6791 Jefferson St, HAYMARKET, VA 20169
Local realty services provided by:Better Homes and Gardens Real Estate Maturo
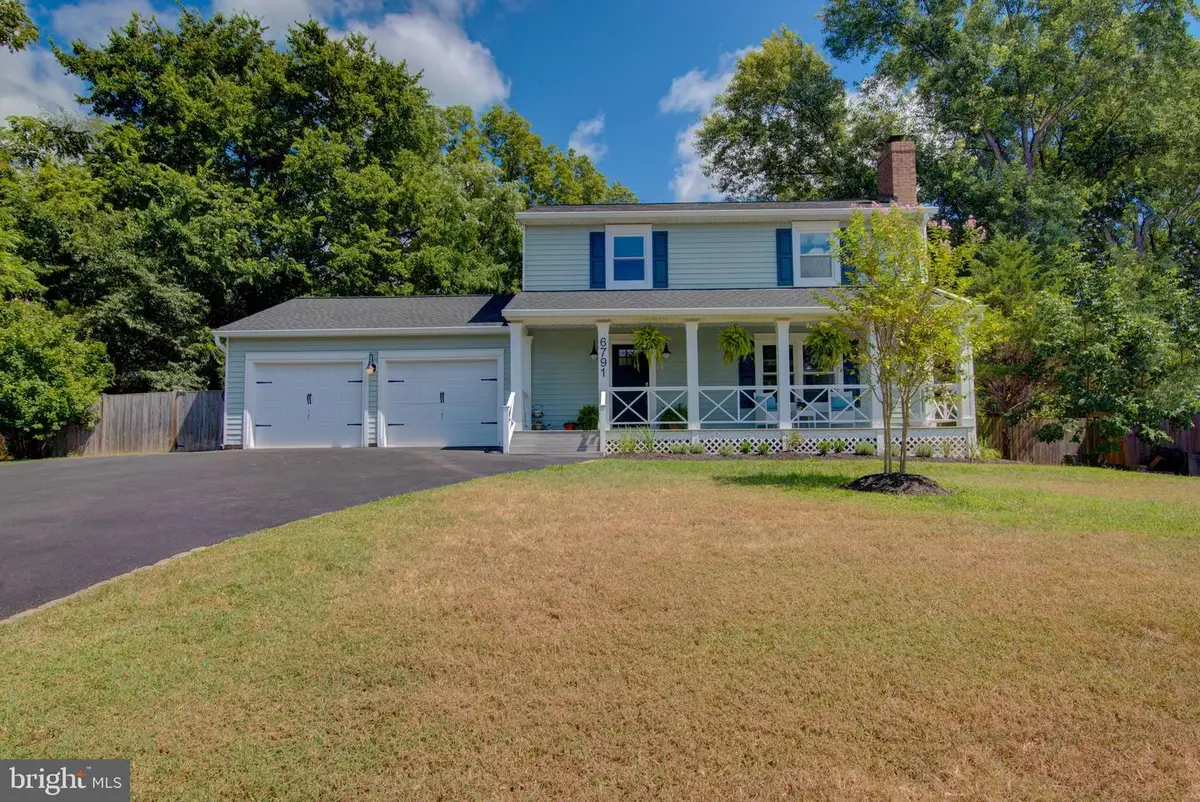

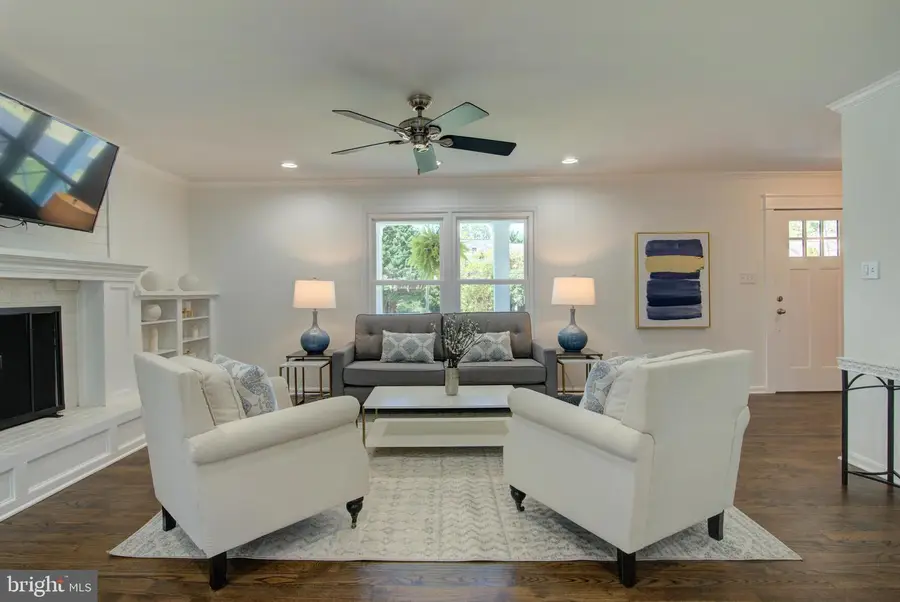
6791 Jefferson St,HAYMARKET, VA 20169
$650,000
- 3 Beds
- 3 Baths
- 1,792 sq. ft.
- Single family
- Active
Upcoming open houses
- Fri, Aug 1504:30 pm - 06:30 pm
- Sat, Aug 1602:00 pm - 05:00 pm
- Sat, Aug 1612:00 pm - 02:00 pm
- Sun, Aug 1710:00 am - 02:00 pm
Listed by:gail romansky
Office:pearson smith realty, llc.
MLS#:VAPW2098110
Source:BRIGHTMLS
Price summary
- Price:$650,000
- Price per sq. ft.:$362.72
About this home
Charming and Updated, this delightful and beautifully updated property is ideally situated in the heart of historic Old Town Haymarket. Featuring a welcoming front porch and a light-filled, open floor plan, this residence seamlessly blends charm with modern convenience.
Step inside to discover gleaming hardwood floors and an inviting living area highlighted by a cozy wood-burning fireplace flanked by custom built-in shelving. The adjoining dining room, accented with elegant molding, opens to a private deck which is ideal for alfresco dining while overlooking the expansive, fully fenced backyard.
The main level also offers a convenient half bath, a mudroom/laundry room with garage access, and a spacious 550 sq ft 2-car garage that is perfect for vehicles, storage, or a workshop.
Upstairs, retreat to a serene primary suite featuring a custom en-suite bath and a walk-in closet. Two additional generously sized bedrooms share a beautifully updated hall bath with a dual-sink vanity.
Enjoy the lifestyle Old Town Haymarket has to offer! Just a short stroll to local shopping, dining, breweries, wineries, and live entertainment. Don’t miss the iconic Haymarket Farmers Market, open April through November. Capital Improvements Include:
2025: New Roof. New Windows. Updated Upper Level Hall Bathroom. Refinished Hardwood Floors on Main Level. New Hardwood Floors on Staircase and Upper Level Hallway. New Carpet in Upper Level Bedrooms. New Ceiling Fixtures/Fans on Upper Level. New Asphalt Driveway. New Front Door. Garage Floor Epoxy. New Porch Railings. New Light Switches and Outlets. Interior Freshly Painted. Deck and Front Porch Power Washed. Ducts Professionally Cleaned. HVAC Professionally Maintained Seasonally. 2024: New Dishwasher. New Stainless Steel Sink with Colander, Chopping Board, Dry Rack. New Washer. 2020: New Water Heater
Contact an agent
Home facts
- Year built:1987
- Listing Id #:VAPW2098110
- Added:1 day(s) ago
- Updated:August 15, 2025 at 01:53 PM
Rooms and interior
- Bedrooms:3
- Total bathrooms:3
- Full bathrooms:2
- Half bathrooms:1
- Living area:1,792 sq. ft.
Heating and cooling
- Cooling:Central A/C
- Heating:Central, Electric, Heat Pump(s)
Structure and exterior
- Roof:Architectural Shingle
- Year built:1987
- Building area:1,792 sq. ft.
- Lot area:0.29 Acres
Schools
- High school:GAINESVILLE
- Middle school:RONALD WILSON REGAN
- Elementary school:BUCKLAND MILLS
Utilities
- Water:Well
- Sewer:Public Sewer
Finances and disclosures
- Price:$650,000
- Price per sq. ft.:$362.72
- Tax amount:$4,848 (2025)
New listings near 6791 Jefferson St
- Open Sat, 12 to 2pmNew
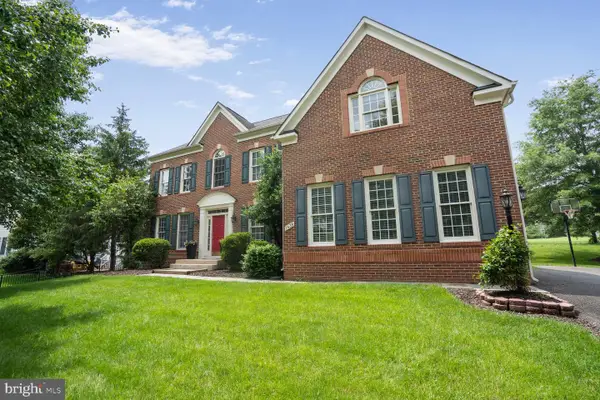 $949,900Active4 beds 5 baths4,001 sq. ft.
$949,900Active4 beds 5 baths4,001 sq. ft.5438 Sherman Oaks Ct, HAYMARKET, VA 20169
MLS# VAPW2101712Listed by: RE/MAX ALLEGIANCE - Coming Soon
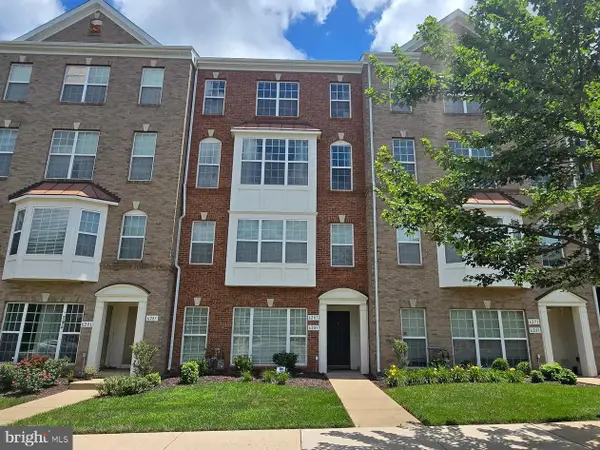 $479,900Coming Soon3 beds 3 baths
$479,900Coming Soon3 beds 3 baths6287 Aster Haven Cir #8, HAYMARKET, VA 20169
MLS# VAPW2101722Listed by: SAMSON PROPERTIES - New
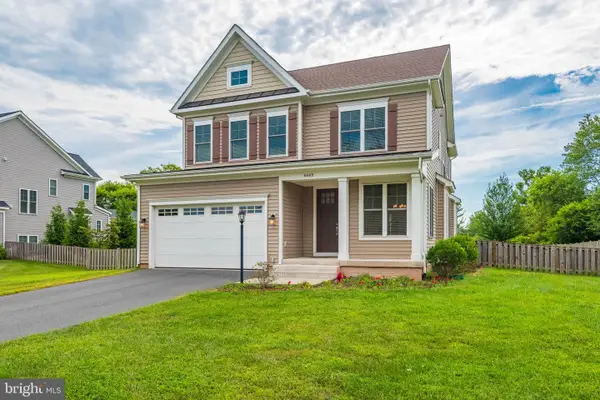 $929,900Active4 beds 5 baths3,246 sq. ft.
$929,900Active4 beds 5 baths3,246 sq. ft.6665 Fayette St, HAYMARKET, VA 20169
MLS# VAPW2101644Listed by: SAMSON PROPERTIES - Coming Soon
 $455,000Coming Soon3 beds 2 baths
$455,000Coming Soon3 beds 2 baths2405 Raymond Pl, HAYMARKET, VA 20169
MLS# VAPW2101488Listed by: KW METRO CENTER - Coming Soon
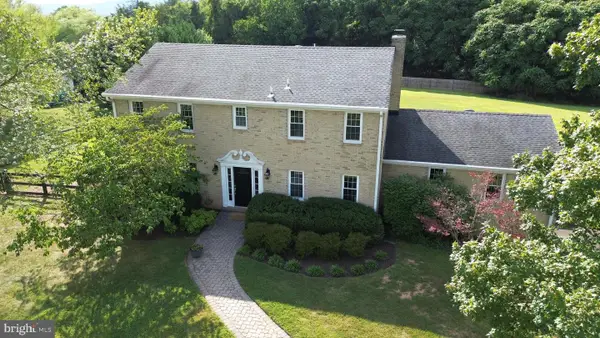 $775,000Coming Soon5 beds 4 baths
$775,000Coming Soon5 beds 4 baths2342 Contest Ln, HAYMARKET, VA 20169
MLS# VAPW2101700Listed by: SAMSON PROPERTIES - New
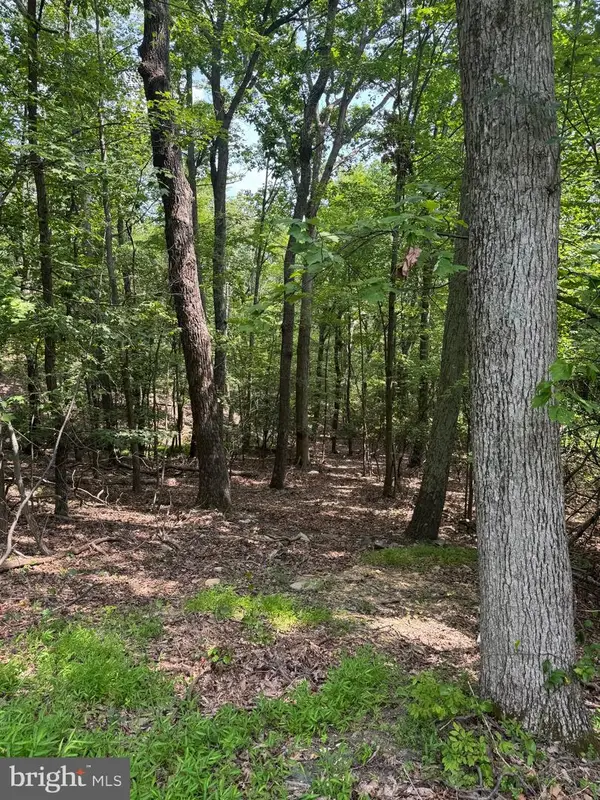 $275,000Active3.46 Acres
$275,000Active3.46 Acres1832 Ridge Rd, HAYMARKET, VA 20169
MLS# VAPW2101516Listed by: RE/MAX GATEWAY - Open Sat, 1 to 3pmNew
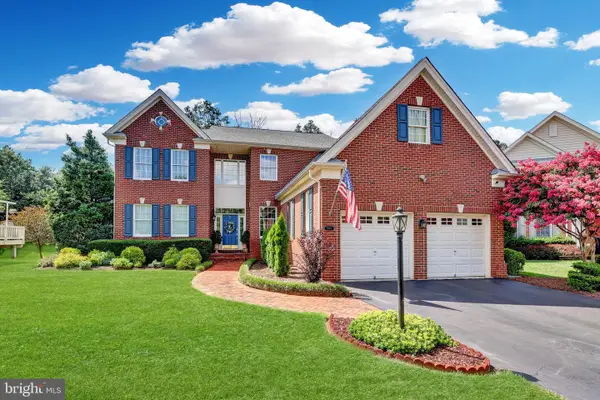 $1,099,900Active4 beds 5 baths4,055 sq. ft.
$1,099,900Active4 beds 5 baths4,055 sq. ft.5908 Interlachen Ct, HAYMARKET, VA 20169
MLS# VAPW2100244Listed by: REDFIN CORPORATION - New
 $479,800Active2 beds 2 baths1,551 sq. ft.
$479,800Active2 beds 2 baths1,551 sq. ft.15140 Heather Mill Ln #201, HAYMARKET, VA 20169
MLS# VAPW2101172Listed by: RE/MAX GATEWAY - Coming Soon
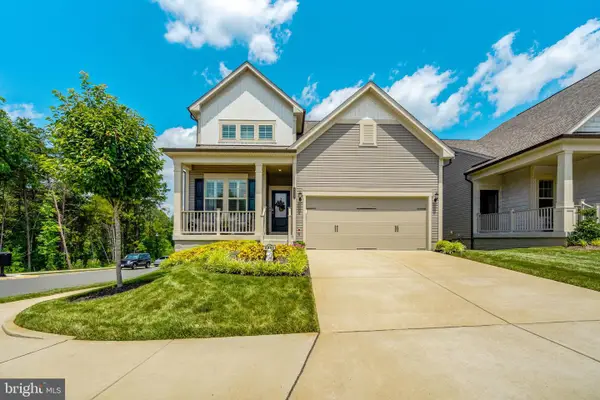 $879,900Coming Soon4 beds 4 baths
$879,900Coming Soon4 beds 4 baths6852 Gerber Daisy Ln, HAYMARKET, VA 20169
MLS# VAPW2100756Listed by: CENTURY 21 NEW MILLENNIUM
