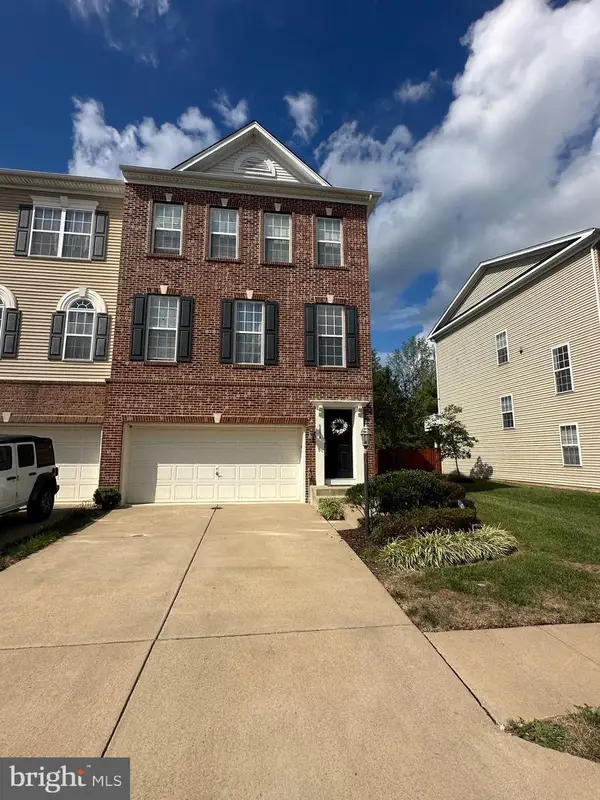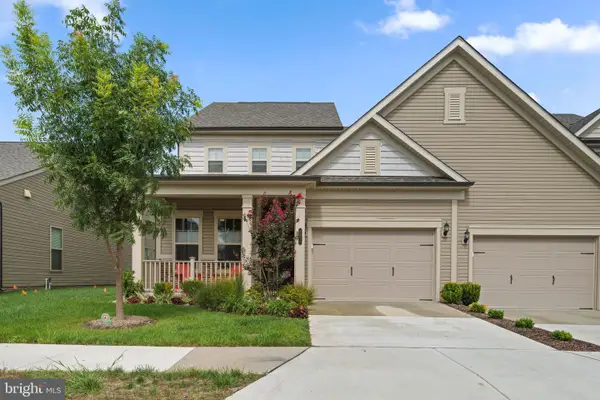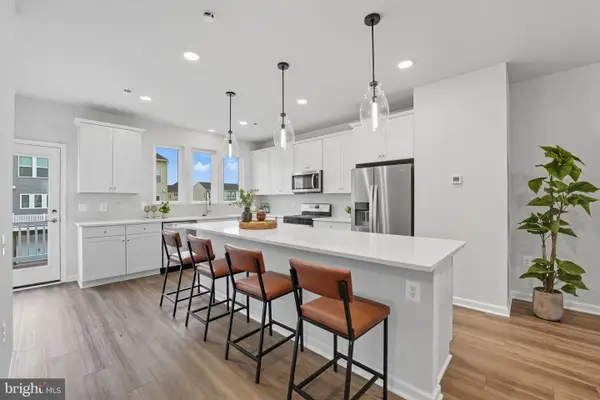15993 Marsh Pl, Haymarket, VA 20169
Local realty services provided by:Better Homes and Gardens Real Estate Maturo
15993 Marsh Pl,Haymarket, VA 20169
$638,850
- 3 Beds
- 4 Baths
- 2,077 sq. ft.
- Townhouse
- Active
Listed by:ashley l spencer
Office:kw united
MLS#:VAPW2092106
Source:BRIGHTMLS
Price summary
- Price:$638,850
- Price per sq. ft.:$307.58
- Monthly HOA dues:$182
About this home
Welcome home, to this beautiful townhome located in the highly sought after Villages of Piedmont II community. With over 2000 sq ft this home has 3 bedrooms, 2 full baths and 2 half baths bathrooms, and an oversized 2-car garage. This home blends modern sophistication with everyday comfort. As you step inside, you're greeted by high ceilings, wood flooring and a spacious open-concept rec room that's perfect for entertaining or family time. The gourmet kitchen features top-tier stainless steel appliances, custom backsplash, 5 burner gas stove, granite countertops, a large island, and ample cabinetry for all your kitchen needs. Experience the great view from the kitchen sliding glass door. Upstairs, retreat to the fantastic primary suite, complete with tray ceiling, 2 walk-in closets and a primary bathroom with a double vanity, granite counter tops, dual sinks and a large glass-enclosed shower. Two additional bedrooms provide generous space for family or guests, with a second full bath in the hall. Full Size Washer and Dryer are located on the bedroom level as well. The private outdoor space is perfect for relaxing, grilling, or enjoying your morning coffee. Enjoy Leopold’s Nature Preserve with over 300 Acres of protected land and over 8 miles of walking/hiking trails. The Villages of Piedmont II is renowned for its tranquil setting, featuring lush greenery, walking trails, and access to community amenities, including a clubhouse, pool, and playgrounds. Conveniently located near major commuting routes, shopping, dining, and highly-rated schools, this home provides the ideal blend of luxury, location, and lifestyle. The current owners love the location to the Community Pool, playground and walking trails. Xfinity and Fios internet services are also available! Come make this townhome your own!
Contact an agent
Home facts
- Year built:2017
- Listing ID #:VAPW2092106
- Added:160 day(s) ago
- Updated:September 29, 2025 at 02:04 PM
Rooms and interior
- Bedrooms:3
- Total bathrooms:4
- Full bathrooms:2
- Half bathrooms:2
- Living area:2,077 sq. ft.
Heating and cooling
- Cooling:Ceiling Fan(s), Central A/C
- Heating:Forced Air, Natural Gas
Structure and exterior
- Year built:2017
- Building area:2,077 sq. ft.
- Lot area:0.04 Acres
Schools
- High school:GAINESVILLE
- Middle school:RONALD WILSON REGAN
- Elementary school:HAYMARKET
Utilities
- Water:Public
- Sewer:Public Septic
Finances and disclosures
- Price:$638,850
- Price per sq. ft.:$307.58
- Tax amount:$5,395 (2025)
New listings near 15993 Marsh Pl
- Coming Soon
 $780,000Coming Soon4 beds 4 baths
$780,000Coming Soon4 beds 4 baths6040 Alderdale Pl, HAYMARKET, VA 20169
MLS# VAPW2105096Listed by: PEARSON SMITH REALTY LLC  $874,000Pending4 beds 4 baths3,816 sq. ft.
$874,000Pending4 beds 4 baths3,816 sq. ft.15606 Admiral Baker Cir, HAYMARKET, VA 20169
MLS# VAPW2102262Listed by: SAMSON PROPERTIES $714,990Pending3 beds 3 baths3,803 sq. ft.
$714,990Pending3 beds 3 baths3,803 sq. ft.5913 Sunstone Ln, HAYMARKET, VA 20169
MLS# VAPW2104948Listed by: MONUMENT SOTHEBY'S INTERNATIONAL REALTY $714,990Pending4 beds 4 baths3,883 sq. ft.
$714,990Pending4 beds 4 baths3,883 sq. ft.5909 Sunstone Ln, HAYMARKET, VA 20169
MLS# VAPW2104952Listed by: MONUMENT SOTHEBY'S INTERNATIONAL REALTY $669,990Pending3 beds 3 baths2,780 sq. ft.
$669,990Pending3 beds 3 baths2,780 sq. ft.6085 Azurite Way, HAYMARKET, VA 20169
MLS# VAPW2104954Listed by: MONUMENT SOTHEBY'S INTERNATIONAL REALTY- Coming SoonOpen Sat, 1 to 4pm
 $899,000Coming Soon5 beds 4 baths
$899,000Coming Soon5 beds 4 baths6004 Hortons Mill Ct, HAYMARKET, VA 20169
MLS# VAPW2104872Listed by: LONG & FOSTER REAL ESTATE, INC. - Coming Soon
 $650,000Coming Soon3 beds 4 baths
$650,000Coming Soon3 beds 4 baths6894 Boothe Ln, HAYMARKET, VA 20169
MLS# VAPW2104658Listed by: LONG & FOSTER REAL ESTATE, INC. - New
 $675,000Active3 beds 3 baths2,450 sq. ft.
$675,000Active3 beds 3 baths2,450 sq. ft.6411 Tulip Ter, HAYMARKET, VA 20169
MLS# VAPW2104738Listed by: EXP REALTY, LLC  $660,000Pending3 beds 4 baths2,595 sq. ft.
$660,000Pending3 beds 4 baths2,595 sq. ft.6054 Popes Creek Pl, HAYMARKET, VA 20169
MLS# VAPW2104212Listed by: PEARSON SMITH REALTY, LLC- New
 $649,900Active3 beds 3 baths1,936 sq. ft.
$649,900Active3 beds 3 baths1,936 sq. ft.15061 Jaxton Square Ln, HAYMARKET, VA 20169
MLS# VAPW2099506Listed by: TTR SOTHEBY'S INTERNATIONAL REALTY
