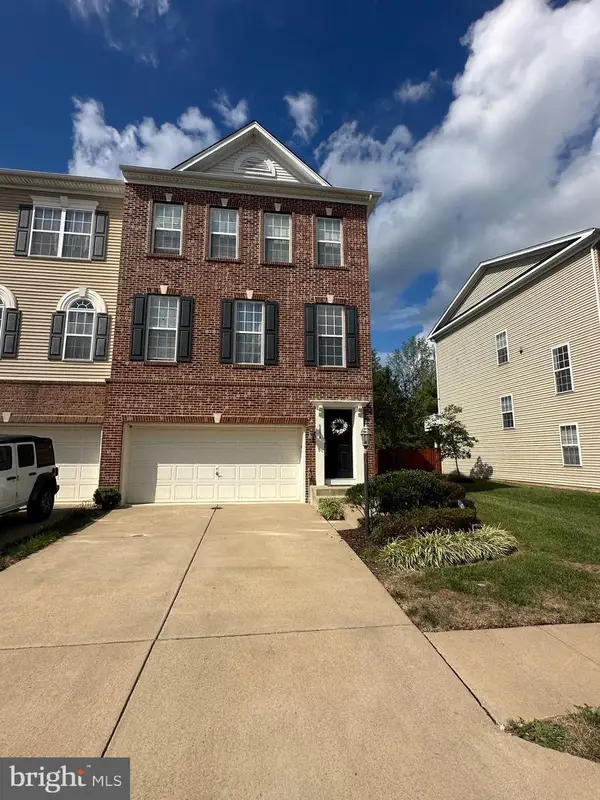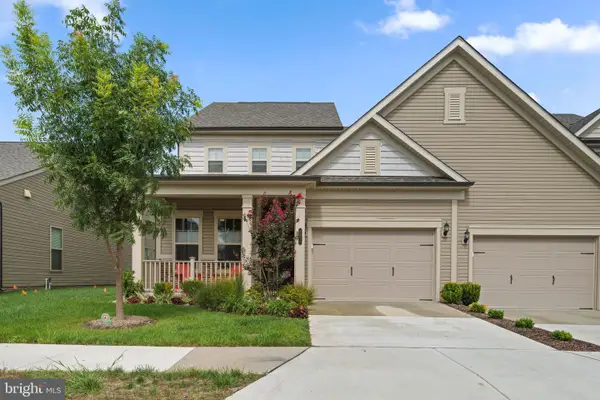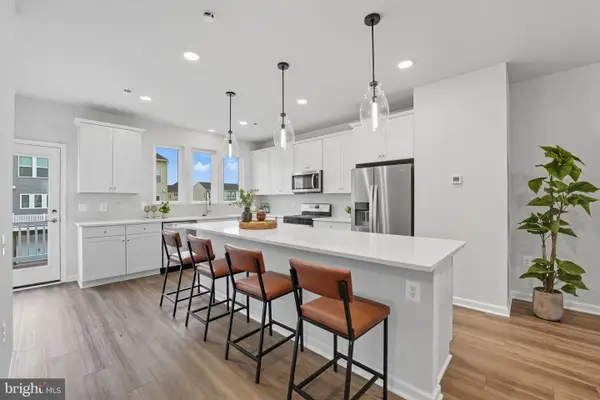2809 Ingram Dr, Haymarket, VA 20169
Local realty services provided by:Better Homes and Gardens Real Estate Valley Partners
2809 Ingram Dr,Haymarket, VA 20169
$989,900
- 4 Beds
- 4 Baths
- 3,069 sq. ft.
- Single family
- Pending
Listed by:heidi c ludwig
Office:real property management pros
MLS#:VAPW2100928
Source:BRIGHTMLS
Price summary
- Price:$989,900
- Price per sq. ft.:$322.55
About this home
Custom Farmette Retreat with Panoramic Views of Bull Run Mountain
Nestled on over 4.25 scenic acres, this custom-built retreat offers the perfect blend of tranquility, modern comfort, and countryside charm. Whether you're dreaming of a small farmette, peaceful escape, or multi-generational living, this home provides a unique opportunity—complete with daily front porch views of Bull Run Mountain.
Main Level Highlights:
• 3 generously sized bedrooms
• 2 full bathrooms 1-half bathroom
• Light-filled, open-concept design ideal for everyday living and entertaining
• Gourmet kitchen (updated in 2023) featuring granite countertops and high-end appliances (2021) that make cooking a joy
Upstairs You'll Find:
• A spacious loft area perfect for entertaining
• A private home theater for immersive movie nights
• A dedicated office space—great for remote work or creative projects
• An additional bedroom and full bath, ideal for guests or extended family
Recent Upgrades Include:
• New HVAC system (2022) for year-round comfort
• Newer faucets and well pump for dependable water access
Outdoor Features:
• Expansive front porch with ceiling fans—perfect for enjoying breathtaking mountain views
• Beautifully landscaped backyard with a custom paver patio
• Plenty of open acreage ready for gardening, hobby farming, or simply savoring the peace and quiet of nature
This one-of-a-kind property combines modern amenities with timeless natural beauty—ready for you to create your ideal rural lifestyle. 🌿
Contact an agent
Home facts
- Year built:2012
- Listing ID #:VAPW2100928
- Added:55 day(s) ago
- Updated:September 29, 2025 at 07:35 AM
Rooms and interior
- Bedrooms:4
- Total bathrooms:4
- Full bathrooms:3
- Half bathrooms:1
- Living area:3,069 sq. ft.
Heating and cooling
- Cooling:Ceiling Fan(s), Central A/C, Zoned
- Heating:90% Forced Air, Electric
Structure and exterior
- Year built:2012
- Building area:3,069 sq. ft.
- Lot area:4.26 Acres
Schools
- High school:BATTLEFIELD
- Middle school:RONALD WILSON REAGAN
- Elementary school:GRAVELY
Utilities
- Water:Well
- Sewer:Septic Pump
Finances and disclosures
- Price:$989,900
- Price per sq. ft.:$322.55
- Tax amount:$7,254 (2025)
New listings near 2809 Ingram Dr
- Coming Soon
 $780,000Coming Soon4 beds 4 baths
$780,000Coming Soon4 beds 4 baths6040 Alderdale Pl, HAYMARKET, VA 20169
MLS# VAPW2105096Listed by: PEARSON SMITH REALTY LLC  $874,000Pending4 beds 4 baths3,816 sq. ft.
$874,000Pending4 beds 4 baths3,816 sq. ft.15606 Admiral Baker Cir, HAYMARKET, VA 20169
MLS# VAPW2102262Listed by: SAMSON PROPERTIES $714,990Pending3 beds 3 baths3,803 sq. ft.
$714,990Pending3 beds 3 baths3,803 sq. ft.5913 Sunstone Ln, HAYMARKET, VA 20169
MLS# VAPW2104948Listed by: MONUMENT SOTHEBY'S INTERNATIONAL REALTY $714,990Pending4 beds 4 baths3,883 sq. ft.
$714,990Pending4 beds 4 baths3,883 sq. ft.5909 Sunstone Ln, HAYMARKET, VA 20169
MLS# VAPW2104952Listed by: MONUMENT SOTHEBY'S INTERNATIONAL REALTY $669,990Pending3 beds 3 baths2,780 sq. ft.
$669,990Pending3 beds 3 baths2,780 sq. ft.6085 Azurite Way, HAYMARKET, VA 20169
MLS# VAPW2104954Listed by: MONUMENT SOTHEBY'S INTERNATIONAL REALTY- Coming SoonOpen Sat, 1 to 4pm
 $899,000Coming Soon5 beds 4 baths
$899,000Coming Soon5 beds 4 baths6004 Hortons Mill Ct, HAYMARKET, VA 20169
MLS# VAPW2104872Listed by: LONG & FOSTER REAL ESTATE, INC. - Coming Soon
 $650,000Coming Soon3 beds 4 baths
$650,000Coming Soon3 beds 4 baths6894 Boothe Ln, HAYMARKET, VA 20169
MLS# VAPW2104658Listed by: LONG & FOSTER REAL ESTATE, INC. - New
 $675,000Active3 beds 3 baths2,450 sq. ft.
$675,000Active3 beds 3 baths2,450 sq. ft.6411 Tulip Ter, HAYMARKET, VA 20169
MLS# VAPW2104738Listed by: EXP REALTY, LLC  $660,000Pending3 beds 4 baths2,595 sq. ft.
$660,000Pending3 beds 4 baths2,595 sq. ft.6054 Popes Creek Pl, HAYMARKET, VA 20169
MLS# VAPW2104212Listed by: PEARSON SMITH REALTY, LLC- New
 $649,900Active3 beds 3 baths1,936 sq. ft.
$649,900Active3 beds 3 baths1,936 sq. ft.15061 Jaxton Square Ln, HAYMARKET, VA 20169
MLS# VAPW2099506Listed by: TTR SOTHEBY'S INTERNATIONAL REALTY
