4170 Padgett Dr, Haymarket, VA 20169
Local realty services provided by:Better Homes and Gardens Real Estate Premier
Listed by:kristine f condie
Office:long & foster real estate, inc.
MLS#:VAPW2104940
Source:BRIGHTMLS
Price summary
- Price:$699,000
- Price per sq. ft.:$317.15
About this home
WELCOME HOME! The colonial style brick and siding home offers 4 bedrooms, 2.5 bathrooms, 2 car garage, and over 2200 finished square feet on 2 levels with an unfinished walk-up lower level just waiting to be customized. Enjoy a little farm lifestyle complete with a chicken coop, large garden, and greenhouse on this 1.12 acre lot in Haymarket, VA. Welcoming front deck overlooks the spacious front yard. Inside the home provides new carpeting, fresh paint, refreshed kitchen, spacious bedrooms, family room with propane gas fireplace, living and dining rooms with bamboo floors, and much more!! Ease of access to commuter routes including Rt. 15 and I66, too. PLUS...never pay an electric bill again with the NEW Solar Panels (will transfer to the buyer at closing free and clear). Other updates include...
Roof in 2019, windows in 2023, deck in 2020, appliances (fridge in 2022, stove/vent hood in 2025), butcher block counter in 2025, water heater in 2014, pressure tank in 2025, HVAC (indoor and exterior) in 2016, carpet in 2025, kitchen refresh in 2025, solar panels in 2025, working drip hose garden with associated tie ins for downspouts also added. There truly is no place like home.
Contact an agent
Home facts
- Year built:1979
- Listing ID #:VAPW2104940
- Added:9 day(s) ago
- Updated:October 13, 2025 at 01:48 PM
Rooms and interior
- Bedrooms:4
- Total bathrooms:3
- Full bathrooms:2
- Half bathrooms:1
- Living area:2,204 sq. ft.
Heating and cooling
- Cooling:Central A/C
- Heating:Electric, Forced Air, Heat Pump(s)
Structure and exterior
- Roof:Asphalt
- Year built:1979
- Building area:2,204 sq. ft.
- Lot area:1.12 Acres
Utilities
- Water:Well
Finances and disclosures
- Price:$699,000
- Price per sq. ft.:$317.15
- Tax amount:$5,687 (2025)
New listings near 4170 Padgett Dr
- Coming Soon
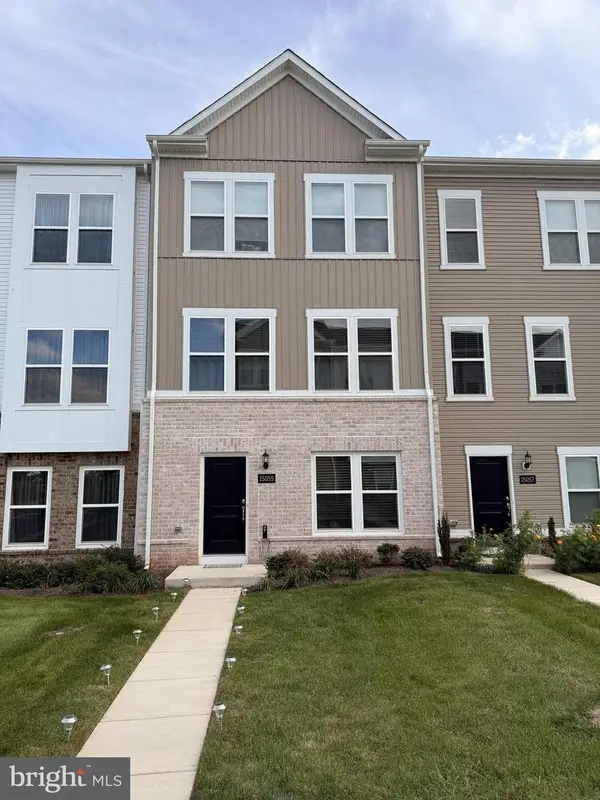 $649,900Coming Soon3 beds 4 baths
$649,900Coming Soon3 beds 4 bathsAddress Withheld By Seller, HAYMARKET, VA 20169
MLS# VAPW2106008Listed by: PEARSON SMITH REALTY, LLC 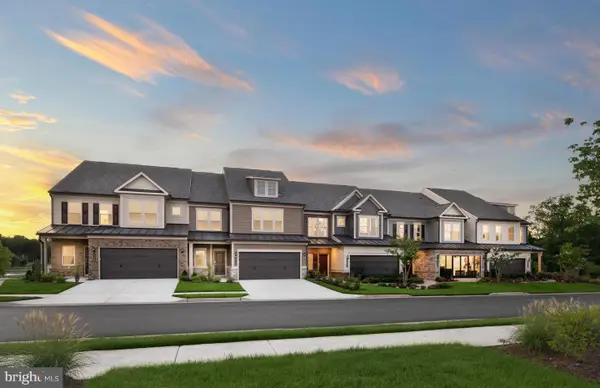 $714,990Pending4 beds 4 baths3,863 sq. ft.
$714,990Pending4 beds 4 baths3,863 sq. ft.5915 Sunstone Ln, HAYMARKET, VA 20169
MLS# VAPW2106044Listed by: MONUMENT SOTHEBY'S INTERNATIONAL REALTY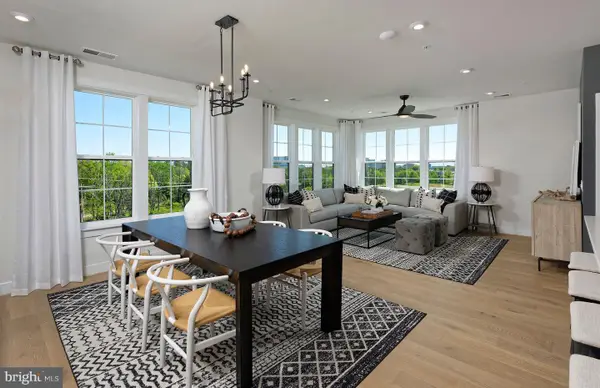 $579,990Pending3 beds 2 baths1,850 sq. ft.
$579,990Pending3 beds 2 baths1,850 sq. ft.5810 Moonstone Way #407, HAYMARKET, VA 20169
MLS# VAPW2106046Listed by: MONUMENT SOTHEBY'S INTERNATIONAL REALTY- Coming SoonOpen Sun, 1 to 3pm
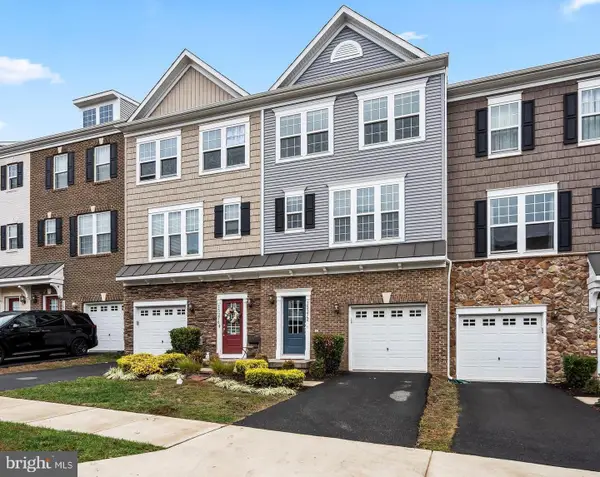 $564,970Coming Soon3 beds 4 baths
$564,970Coming Soon3 beds 4 baths15272 Cartersville Ct, HAYMARKET, VA 20169
MLS# VAPW2106014Listed by: REALTY ASPIRE - Coming Soon
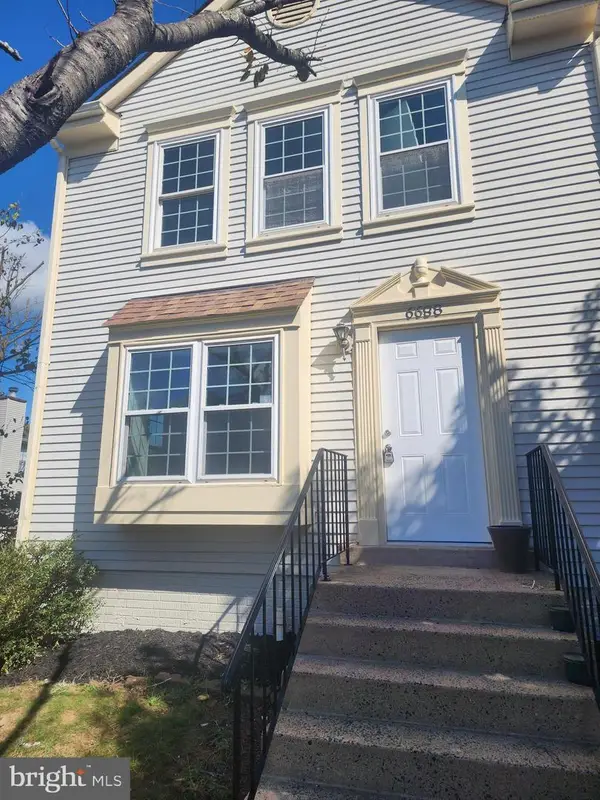 $455,000Coming Soon3 beds 4 baths
$455,000Coming Soon3 beds 4 baths6688 Comanche Ct, HAYMARKET, VA 20169
MLS# VAPW2105892Listed by: COLDWELL BANKER ELITE - Coming SoonOpen Sat, 1 to 3pm
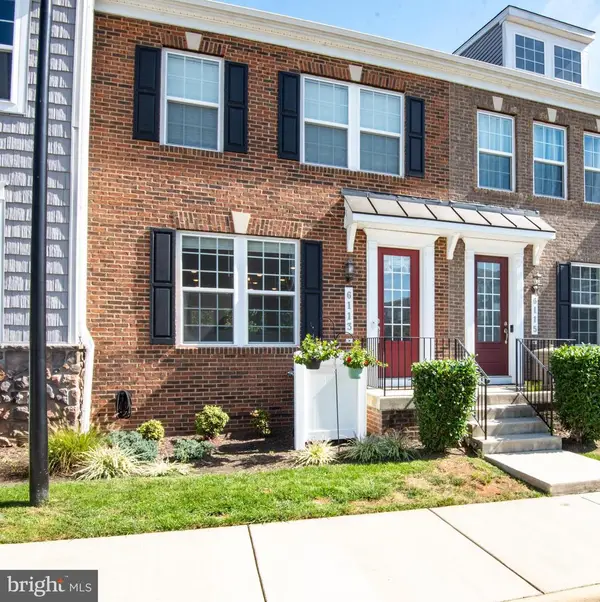 $564,900Coming Soon4 beds 4 baths
$564,900Coming Soon4 beds 4 baths6113 Camerons Ferry Dr, HAYMARKET, VA 20169
MLS# VAPW2105718Listed by: CENTURY 21 NEW MILLENNIUM - Coming SoonOpen Sat, 12 to 3pm
 $1,095,000Coming Soon5 beds 5 baths
$1,095,000Coming Soon5 beds 5 baths5421 Sherman Oaks Ct, HAYMARKET, VA 20169
MLS# VAPW2105668Listed by: WASHINGTON FINE PROPERTIES  $679,990Pending3 beds 4 baths2,763 sq. ft.
$679,990Pending3 beds 4 baths2,763 sq. ft.6089 Azurite Way, HAYMARKET, VA 20169
MLS# VAPW2105886Listed by: MONUMENT SOTHEBY'S INTERNATIONAL REALTY- New
 $875,000Active2 beds 3 baths3,598 sq. ft.
$875,000Active2 beds 3 baths3,598 sq. ft.15266 Fog Mountain Cir, HAYMARKET, VA 20169
MLS# VAPW2105558Listed by: PEARSON SMITH REALTY, LLC - New
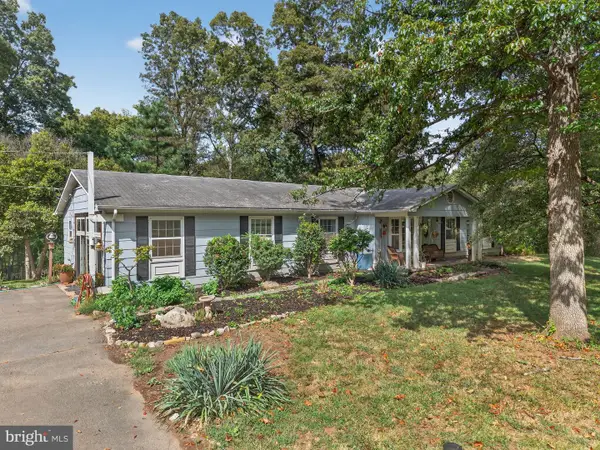 $1,050,000Active4 beds 4 baths2,556 sq. ft.
$1,050,000Active4 beds 4 baths2,556 sq. ft.3830 Mount Atlas Ln, HAYMARKET, VA 20169
MLS# VAPW2105422Listed by: COMPASS
