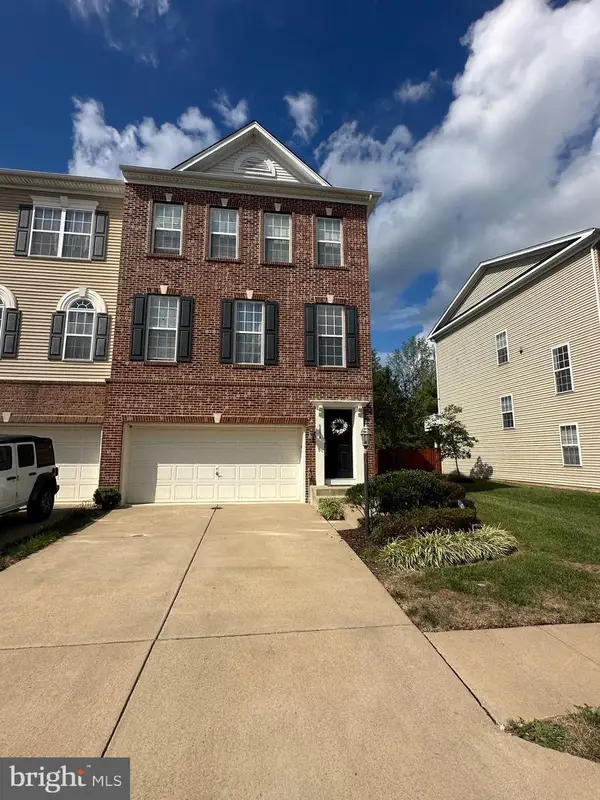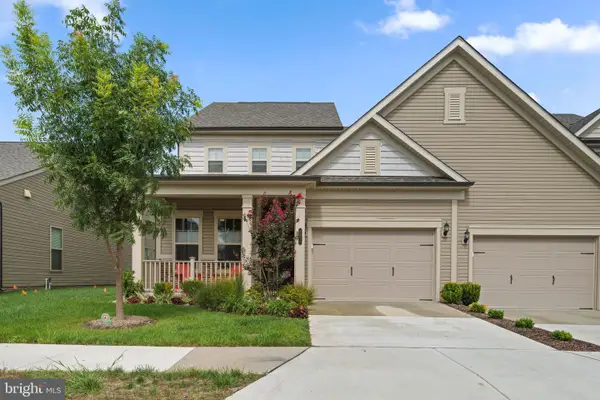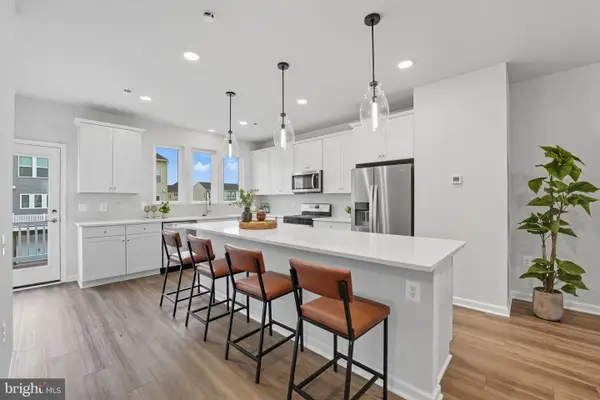4219 High Ridge Rd, Haymarket, VA 20169
Local realty services provided by:Better Homes and Gardens Real Estate Murphy & Co.
Listed by:kara v richetti
Office:real broker, llc.
MLS#:VAPW2098868
Source:BRIGHTMLS
Price summary
- Price:$775,000
- Price per sq. ft.:$299.92
About this home
Enjoy the perfect blend of comfort, privacy, and space in this beautifully updated 4-bedroom colonial, ideally nestled on over an acre in the sought-after Gypsum Hills community. From the moment you arrive, you’ll notice thoughtful updates and inviting living spaces designed for both everyday living and easy entertaining. Inside, a light-filled main level offers a flexible floor plan with multiple living areas, including a dedicated home office, formal and casual dining spaces, and a spacious family room with soaring ceilings, custom built-ins, and seamless access to the backyard. The kitchen is both functional and stylish, with granite countertops, and direct access to the heart of the home. Step outside and unwind in your own private oasis—complete with a large Trex deck, patio space, fenced yard, and an in-ground pool with a Tiki bar ready for summer gatherings. Upstairs, the primary suite features a beautifully remodeled ensuite bath, while three additional bedrooms share a well-appointed hall bath. Located minutes from commuter routes, shopping, and dining—this home checks all the boxes for comfort, convenience, and character.
Contact an agent
Home facts
- Year built:1974
- Listing ID #:VAPW2098868
- Added:65 day(s) ago
- Updated:September 29, 2025 at 07:35 AM
Rooms and interior
- Bedrooms:4
- Total bathrooms:3
- Full bathrooms:2
- Half bathrooms:1
- Living area:2,584 sq. ft.
Heating and cooling
- Cooling:Central A/C
- Heating:Forced Air, Propane - Owned
Structure and exterior
- Roof:Architectural Shingle, Asphalt
- Year built:1974
- Building area:2,584 sq. ft.
- Lot area:1.09 Acres
Schools
- High school:BATTLEFIELD
- Middle school:RONALD WILSON REAGAN
- Elementary school:GRAVELY
Utilities
- Water:Well
Finances and disclosures
- Price:$775,000
- Price per sq. ft.:$299.92
- Tax amount:$6,231 (2025)
New listings near 4219 High Ridge Rd
- Coming Soon
 $780,000Coming Soon4 beds 4 baths
$780,000Coming Soon4 beds 4 baths6040 Alderdale Pl, HAYMARKET, VA 20169
MLS# VAPW2105096Listed by: PEARSON SMITH REALTY LLC  $874,000Pending4 beds 4 baths3,816 sq. ft.
$874,000Pending4 beds 4 baths3,816 sq. ft.15606 Admiral Baker Cir, HAYMARKET, VA 20169
MLS# VAPW2102262Listed by: SAMSON PROPERTIES $714,990Pending3 beds 3 baths3,803 sq. ft.
$714,990Pending3 beds 3 baths3,803 sq. ft.5913 Sunstone Ln, HAYMARKET, VA 20169
MLS# VAPW2104948Listed by: MONUMENT SOTHEBY'S INTERNATIONAL REALTY $714,990Pending4 beds 4 baths3,883 sq. ft.
$714,990Pending4 beds 4 baths3,883 sq. ft.5909 Sunstone Ln, HAYMARKET, VA 20169
MLS# VAPW2104952Listed by: MONUMENT SOTHEBY'S INTERNATIONAL REALTY $669,990Pending3 beds 3 baths2,780 sq. ft.
$669,990Pending3 beds 3 baths2,780 sq. ft.6085 Azurite Way, HAYMARKET, VA 20169
MLS# VAPW2104954Listed by: MONUMENT SOTHEBY'S INTERNATIONAL REALTY- Coming SoonOpen Sat, 1 to 4pm
 $899,000Coming Soon5 beds 4 baths
$899,000Coming Soon5 beds 4 baths6004 Hortons Mill Ct, HAYMARKET, VA 20169
MLS# VAPW2104872Listed by: LONG & FOSTER REAL ESTATE, INC. - Coming Soon
 $650,000Coming Soon3 beds 4 baths
$650,000Coming Soon3 beds 4 baths6894 Boothe Ln, HAYMARKET, VA 20169
MLS# VAPW2104658Listed by: LONG & FOSTER REAL ESTATE, INC. - New
 $675,000Active3 beds 3 baths2,450 sq. ft.
$675,000Active3 beds 3 baths2,450 sq. ft.6411 Tulip Ter, HAYMARKET, VA 20169
MLS# VAPW2104738Listed by: EXP REALTY, LLC  $660,000Pending3 beds 4 baths2,595 sq. ft.
$660,000Pending3 beds 4 baths2,595 sq. ft.6054 Popes Creek Pl, HAYMARKET, VA 20169
MLS# VAPW2104212Listed by: PEARSON SMITH REALTY, LLC- New
 $649,900Active3 beds 3 baths1,936 sq. ft.
$649,900Active3 beds 3 baths1,936 sq. ft.15061 Jaxton Square Ln, HAYMARKET, VA 20169
MLS# VAPW2099506Listed by: TTR SOTHEBY'S INTERNATIONAL REALTY
