4224 Jackson Mill Rd, HAYMARKET, VA 20169
Local realty services provided by:Better Homes and Gardens Real Estate Reserve
4224 Jackson Mill Rd,HAYMARKET, VA 20169
$630,000
- 3 Beds
- 3 Baths
- 1,792 sq. ft.
- Single family
- Active
Listed by:amos crosgrove
Office:ross real estate
MLS#:VAPW2101176
Source:BRIGHTMLS
Price summary
- Price:$630,000
- Price per sq. ft.:$351.56
About this home
Discover this beautifully maintained home in the peaceful Waterfall Village community of Haymarket, set on 1.06 acres with a mix of open yard and wooded privacy. With timeless stonework, a vaulted great room, and carefully planned updates, this property blends charm, character, and modern convenience.
Inside, you’ll find 1,792 square feet of finished living space across two levels, designed to capture natural light through high-quality Pella windows while preserving a sense of retreat. The great room is the heart of the home, showcasing a dramatic floor-to-ceiling stone fireplace with a woodstove insert and soaring vaulted ceilings. A custom open staircase leads to the private upper-level owner’s suite, complete with a walk-in closet, full bath with granite finishes, and its own balcony overlooking the foothills.
The main level offers two additional bedrooms and one and a half baths, all styled with stone or granite surfaces. The kitchen features newer stainless appliances, cherry cabinetry, and space for casual dining. Durable finishes run throughout—LVP flooring in the main living areas, hardwood in the bedrooms, and tile in the kitchen and baths.
Outdoor living is just as inviting. Multiple decks create flexible spaces for entertaining, including a privacy-shielded side deck and open patios surrounded by landscaped beds, flowering trees, and stone borders. A detached two-vehicle carport with concrete flooring, two lockable sheds, a woodshed, and a shaded, fenced dog run add functionality. The roof on the home and all outbuildings was replaced in 2019 with 30-year shingles, and the HVAC system was updated in 2019, offering peace of mind.
The property is well situated for both relaxation and convenience. Enjoy nearby Evergreen Country Club and local vineyards, or head just minutes to Haymarket and Gainesville for shopping, dining, and hospital services. Commuters will appreciate the easy access—less than 10 minutes to I-66, 5 minutes to Route 15, and 15 minutes to Route 29.
4224 Jackson Mill Rd is a rare opportunity: a home with character, privacy, and thoughtful updates, ready for its next chapter. Whether gathering around the fire, hosting on the deck, or exploring the surrounding countryside, this property offers the perfect balance of family living and Northern Virginia convenience.
Contact an agent
Home facts
- Year built:1980
- Listing ID #:VAPW2101176
- Added:6 day(s) ago
- Updated:September 04, 2025 at 04:31 AM
Rooms and interior
- Bedrooms:3
- Total bathrooms:3
- Full bathrooms:2
- Half bathrooms:1
- Living area:1,792 sq. ft.
Heating and cooling
- Cooling:Central A/C
- Heating:Forced Air, Propane - Leased
Structure and exterior
- Year built:1980
- Building area:1,792 sq. ft.
- Lot area:1.06 Acres
Utilities
- Water:Well
- Sewer:Gravity Sept Fld
Finances and disclosures
- Price:$630,000
- Price per sq. ft.:$351.56
- Tax amount:$5,272 (2025)
New listings near 4224 Jackson Mill Rd
- Coming Soon
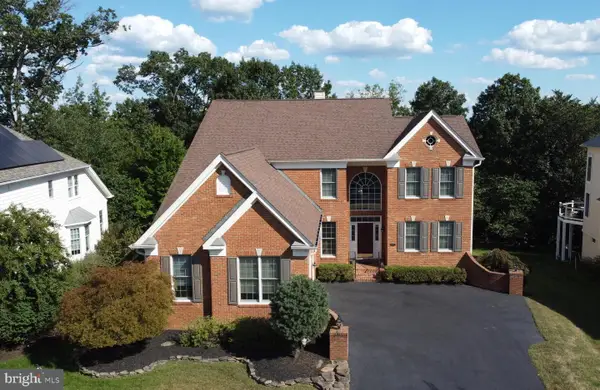 $1,065,000Coming Soon4 beds 4 baths
$1,065,000Coming Soon4 beds 4 baths5923 Interlachen Ct, HAYMARKET, VA 20169
MLS# VAPW2103404Listed by: KELLER WILLIAMS REALTY - Coming Soon
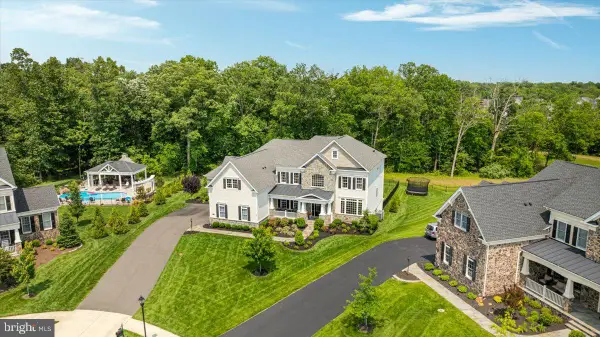 $1,840,000Coming Soon6 beds 8 baths
$1,840,000Coming Soon6 beds 8 baths4420 Dodds Mill Dr, HAYMARKET, VA 20169
MLS# VAPW2101706Listed by: KELLER WILLIAMS REALTY - Coming Soon
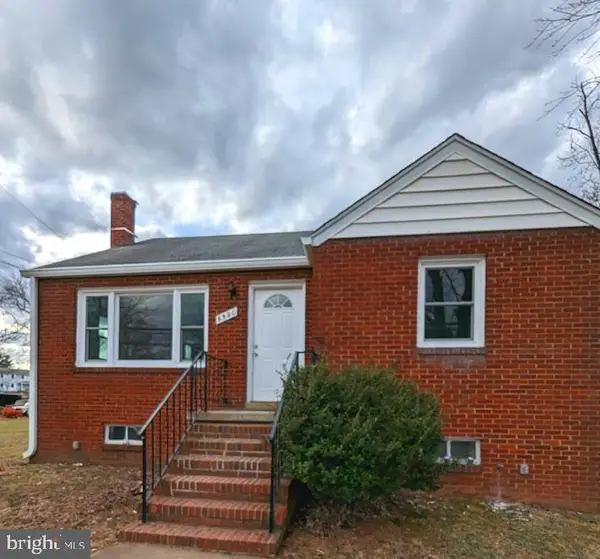 $1,100,000Coming Soon2 beds 1 baths
$1,100,000Coming Soon2 beds 1 baths6520 Old Carolina Rd, HAYMARKET, VA 20169
MLS# VAPW2103342Listed by: PEARSON SMITH REALTY, LLC - Coming Soon
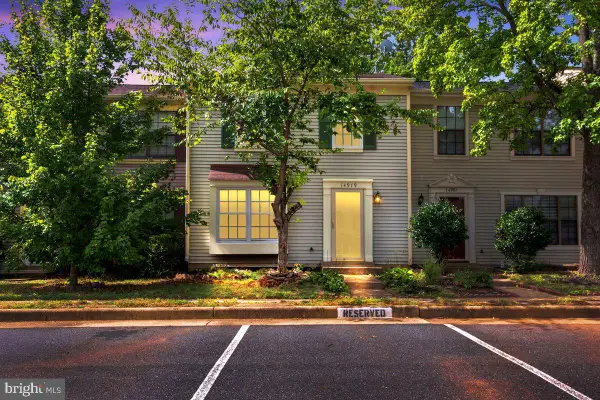 $439,000Coming Soon3 beds 3 baths
$439,000Coming Soon3 beds 3 baths14979 Cheyenne Way, HAYMARKET, VA 20169
MLS# VAPW2102770Listed by: SAMSON PROPERTIES - New
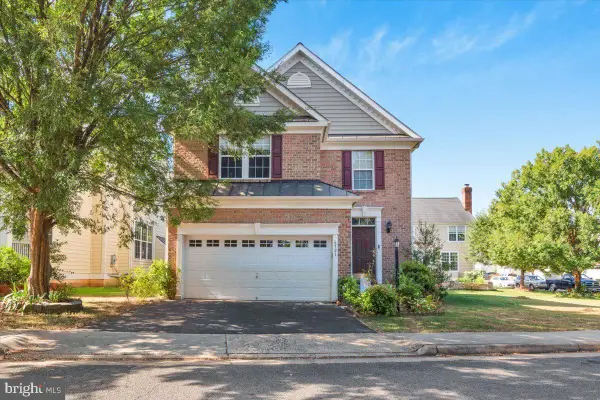 $739,000Active4 beds 4 baths2,872 sq. ft.
$739,000Active4 beds 4 baths2,872 sq. ft.6721 Sycamore Park Dr, HAYMARKET, VA 20169
MLS# VAPW2103290Listed by: SAMSON PROPERTIES - Coming Soon
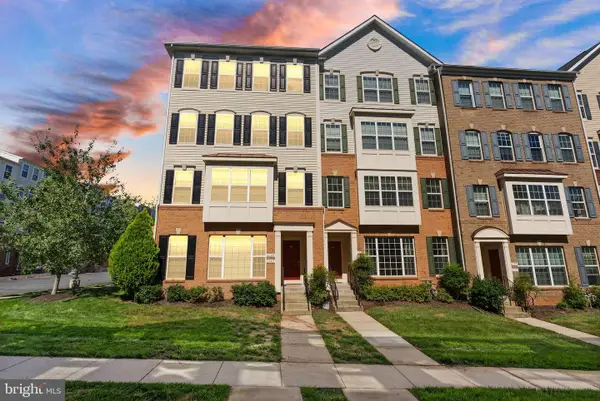 $470,000Coming Soon3 beds 3 baths
$470,000Coming Soon3 beds 3 baths6149 Aster Haven Cir, HAYMARKET, VA 20169
MLS# VAPW2103252Listed by: BERKSHIRE HATHAWAY HOMESERVICES PENFED REALTY - New
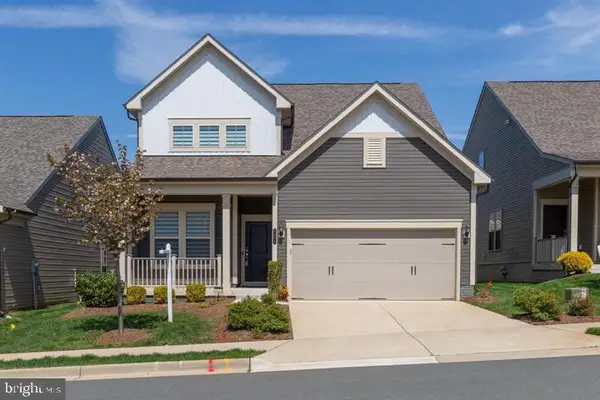 $800,000Active3 beds 3 baths2,396 sq. ft.
$800,000Active3 beds 3 baths2,396 sq. ft.6868 Moonstone Peony Ln, HAYMARKET, VA 20169
MLS# VAPW2103238Listed by: REALTY ONE GROUP CAPITAL - Coming SoonOpen Sat, 1 to 3pm
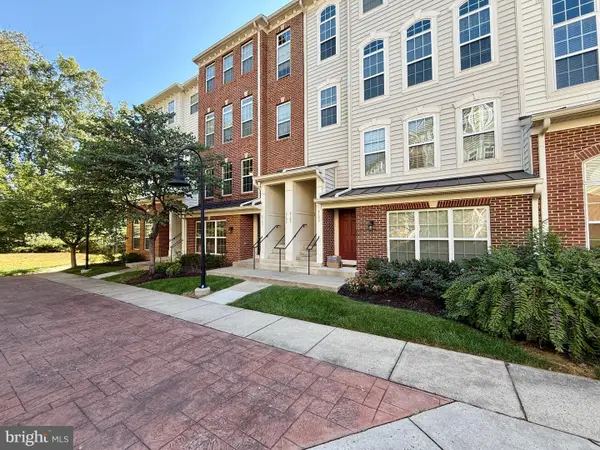 $465,000Coming Soon3 beds 3 baths
$465,000Coming Soon3 beds 3 baths6103 Aster Haven Cir, HAYMARKET, VA 20169
MLS# VAPW2102712Listed by: PEARSON SMITH REALTY, LLC - Coming Soon
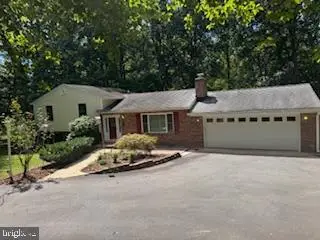 $665,000Coming Soon3 beds 3 baths
$665,000Coming Soon3 beds 3 baths4506 Martinwood Dr, HAYMARKET, VA 20169
MLS# VAPW2103138Listed by: SAMSON PROPERTIES - Coming SoonOpen Sat, 1 to 3pm
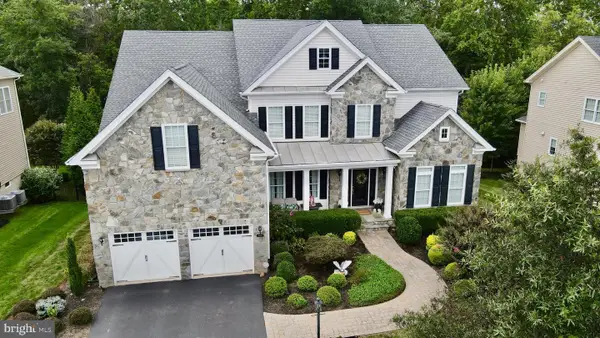 $1,350,000Coming Soon5 beds 7 baths
$1,350,000Coming Soon5 beds 7 baths5836 Waterloo Bridge Cir, HAYMARKET, VA 20169
MLS# VAPW2102466Listed by: SAMSON PROPERTIES
