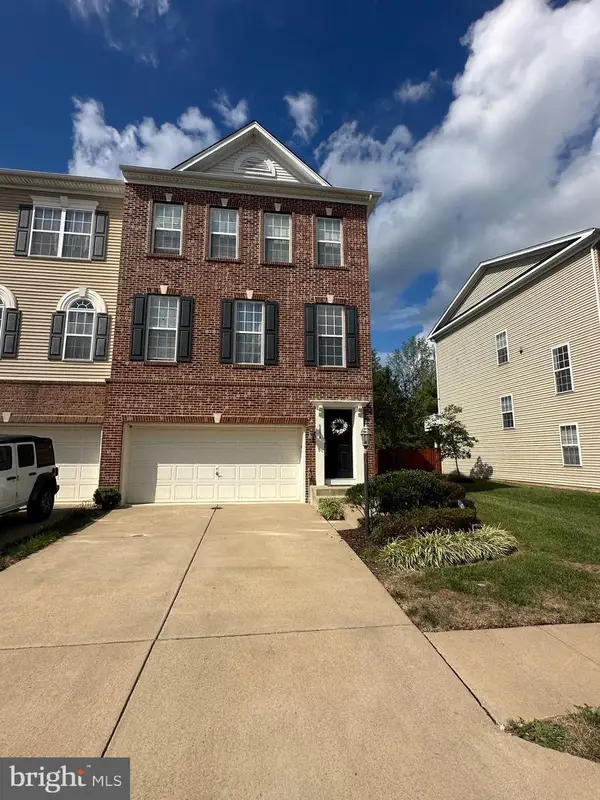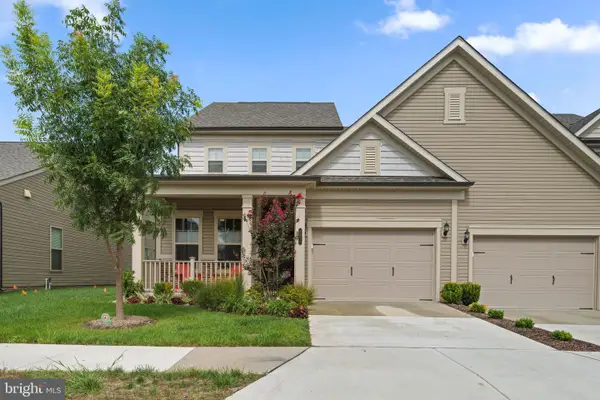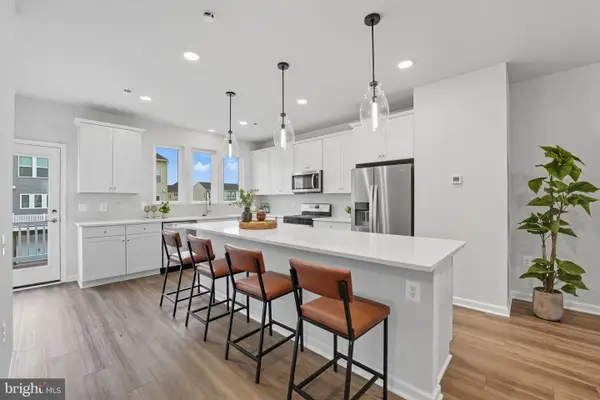4526 Dodds Mill Dr, Haymarket, VA 20169
Local realty services provided by:Better Homes and Gardens Real Estate Community Realty
4526 Dodds Mill Dr,Haymarket, VA 20169
$1,550,000
- 5 Beds
- 6 Baths
- 6,024 sq. ft.
- Single family
- Pending
Listed by:anne w mcintosh
Office:thomas and talbot estate properties, inc.
MLS#:VAPW2100098
Source:BRIGHTMLS
Price summary
- Price:$1,550,000
- Price per sq. ft.:$257.3
- Monthly HOA dues:$203
About this home
Beautiful Estate home in highly sought-after Dominion Valley, Haymarket’s premier gated community! This spectacular home, the Harding Carolina Model, has 5 en-suite bedrooms all with walk-in closets, 5-car garage, whole house standby Generac generator, and over 6,000 square feet of living space on the main and second levels. The walk-up basement is over 3,000 square feet and conditioned. This home is situated on .72-acre, fenced lot that backs to open conservation land and walking trails. The home was built in 2018 and includes many optional upgrades including a first floor primary suite, eight foot family room extension, laundry on both levels, additional walk-in closets and living space.
The home welcomes you with a dramatic two-story foyer and a double staircase. The light-filled chefs kitchen includes upgraded cabinetry, granite counter tops, large island with vegetable sink, 6-burner gas cooktop, stainless-steel appliances and a large walk-in pantry. The kitchen opens to the spacious family room complete with a fireplace, plenty of room to entertain, and a third staircase. The home features 2 gracious primary suites, one on the main level and one on the second floor. Each suite is complete with its own private sitting area, walk-in closets, and full baths with double sinks, soaking tubs, and walk-in showers. The upper level has 3 additional spacious bedrooms each with their own fulls baths and large walk-in closets. This house features full size washers and dryers on both the main and second floor.
Residents of Dominion Valley enjoy resort-style amenities with access to two Arnold Palmer Signature golf courses, miles of scenic walking/biking trails, tennis courts, indoor and outdoor pools, private dining, meeting facilities, and a host of community events. Everyday conveniences abound with 4 schools within the community and Dominion Valley Marketplace featuring Giant Food, gas, dining, and more. This is the property you’ve been looking for!
Contact an agent
Home facts
- Year built:2018
- Listing ID #:VAPW2100098
- Added:67 day(s) ago
- Updated:September 29, 2025 at 07:35 AM
Rooms and interior
- Bedrooms:5
- Total bathrooms:6
- Full bathrooms:5
- Half bathrooms:1
- Living area:6,024 sq. ft.
Heating and cooling
- Cooling:Heat Pump(s)
- Heating:Forced Air, Heat Pump(s), Natural Gas
Structure and exterior
- Year built:2018
- Building area:6,024 sq. ft.
- Lot area:0.72 Acres
Schools
- High school:BATTLEFIELD
- Middle school:RONALD WILSON REGAN
- Elementary school:GRAVELY
Utilities
- Water:Public
- Sewer:Public Sewer
Finances and disclosures
- Price:$1,550,000
- Price per sq. ft.:$257.3
- Tax amount:$12,832 (2025)
New listings near 4526 Dodds Mill Dr
- Coming Soon
 $780,000Coming Soon4 beds 4 baths
$780,000Coming Soon4 beds 4 baths6040 Alderdale Pl, HAYMARKET, VA 20169
MLS# VAPW2105096Listed by: PEARSON SMITH REALTY LLC  $874,000Pending4 beds 4 baths3,816 sq. ft.
$874,000Pending4 beds 4 baths3,816 sq. ft.15606 Admiral Baker Cir, HAYMARKET, VA 20169
MLS# VAPW2102262Listed by: SAMSON PROPERTIES $714,990Pending3 beds 3 baths3,803 sq. ft.
$714,990Pending3 beds 3 baths3,803 sq. ft.5913 Sunstone Ln, HAYMARKET, VA 20169
MLS# VAPW2104948Listed by: MONUMENT SOTHEBY'S INTERNATIONAL REALTY $714,990Pending4 beds 4 baths3,883 sq. ft.
$714,990Pending4 beds 4 baths3,883 sq. ft.5909 Sunstone Ln, HAYMARKET, VA 20169
MLS# VAPW2104952Listed by: MONUMENT SOTHEBY'S INTERNATIONAL REALTY $669,990Pending3 beds 3 baths2,780 sq. ft.
$669,990Pending3 beds 3 baths2,780 sq. ft.6085 Azurite Way, HAYMARKET, VA 20169
MLS# VAPW2104954Listed by: MONUMENT SOTHEBY'S INTERNATIONAL REALTY- Coming SoonOpen Sat, 1 to 4pm
 $899,000Coming Soon5 beds 4 baths
$899,000Coming Soon5 beds 4 baths6004 Hortons Mill Ct, HAYMARKET, VA 20169
MLS# VAPW2104872Listed by: LONG & FOSTER REAL ESTATE, INC. - Coming Soon
 $650,000Coming Soon3 beds 4 baths
$650,000Coming Soon3 beds 4 baths6894 Boothe Ln, HAYMARKET, VA 20169
MLS# VAPW2104658Listed by: LONG & FOSTER REAL ESTATE, INC. - New
 $675,000Active3 beds 3 baths2,450 sq. ft.
$675,000Active3 beds 3 baths2,450 sq. ft.6411 Tulip Ter, HAYMARKET, VA 20169
MLS# VAPW2104738Listed by: EXP REALTY, LLC  $660,000Pending3 beds 4 baths2,595 sq. ft.
$660,000Pending3 beds 4 baths2,595 sq. ft.6054 Popes Creek Pl, HAYMARKET, VA 20169
MLS# VAPW2104212Listed by: PEARSON SMITH REALTY, LLC- New
 $649,900Active3 beds 3 baths1,936 sq. ft.
$649,900Active3 beds 3 baths1,936 sq. ft.15061 Jaxton Square Ln, HAYMARKET, VA 20169
MLS# VAPW2099506Listed by: TTR SOTHEBY'S INTERNATIONAL REALTY
