5690 Solheim Cup Dr, HAYMARKET, VA 20169
Local realty services provided by:Better Homes and Gardens Real Estate Reserve
5690 Solheim Cup Dr,HAYMARKET, VA 20169
$810,000
- 4 Beds
- 4 Baths
- 4,021 sq. ft.
- Townhouse
- Pending
Upcoming open houses
- Sun, Sep 0701:00 pm - 03:00 pm
Listed by:paulina stowell
Office:century 21 new millennium
MLS#:VAPW2102932
Source:BRIGHTMLS
Price summary
- Price:$810,000
- Price per sq. ft.:$201.44
- Monthly HOA dues:$204
About this home
*** Open House canceled! Seller accepted a sight unseen offer *** This move-in ready DVCC Beauty offers over 4,500 sq. ft. of luxury living with nothing left to do but unpack and enjoy! Perfectly positioned on the 16th fairway, this 4BR/3.5BA home blends elegance, function, and comfort. The main level boasts a spacious primary suite with a massive walk-in closet and a spa-like bath featuring travertine tile, dual vanities, and a seamless glass shower. A soaring two-story family room with a cozy gas stone fireplace and wainscoting creates a dramatic focal point, while the formal dining room with a bay window is perfect for entertaining. The renovated gourmet kitchen showcases dual-tone cabinetry, a stylish backsplash, upgraded appliances, and a convenient prep kitchen and a breakfast area. A light-filled sunroom/office with custom built-ins opens to a private flagstone patio—ideal for relaxing or al fresco dining. Upstairs, you’ll find two spacious bedrooms, a renovated full bath, and a versatile loft with custom built-ins. The finished basement is a dream retreat with a 4th bedroom, full bath, expansive rec room, stylish bar, and abundant storage. Additional upgrades include: LVP flooring, upgraded lighting, plantation shutters, roof (2017), water heater (2016), HVAC (2019), new driveway (2019), and garage opener. Perfect location- just a short walk to the pool, playground and the pond. DVCC world-class amenities include: Arnold Palmer Signature Golf Course, renovated Clubhouse, state-of-the-art Sports Pavilion, 5 swimming pools including an indoor pool, tennis and basketball courts, playgrounds, miles of walking/biking trails and two fishing ponds. Award winning schools!
Contact an agent
Home facts
- Year built:2004
- Listing ID #:VAPW2102932
- Added:5 day(s) ago
- Updated:September 03, 2025 at 09:39 PM
Rooms and interior
- Bedrooms:4
- Total bathrooms:4
- Full bathrooms:3
- Half bathrooms:1
- Living area:4,021 sq. ft.
Heating and cooling
- Cooling:Ceiling Fan(s), Central A/C, Zoned
- Heating:Forced Air, Natural Gas, Zoned
Structure and exterior
- Year built:2004
- Building area:4,021 sq. ft.
- Lot area:0.13 Acres
Schools
- High school:BATTLEFIELD
- Middle school:RONALD WILSON REAGAN
- Elementary school:ALVEY
Utilities
- Water:Public
- Sewer:Public Sewer
Finances and disclosures
- Price:$810,000
- Price per sq. ft.:$201.44
- Tax amount:$7,270 (2025)
New listings near 5690 Solheim Cup Dr
- Coming Soon
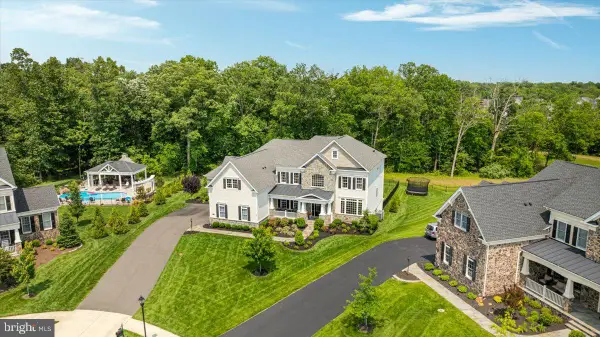 $1,840,000Coming Soon6 beds 8 baths
$1,840,000Coming Soon6 beds 8 baths4420 Dodds Mill Dr, HAYMARKET, VA 20169
MLS# VAPW2101706Listed by: KELLER WILLIAMS REALTY - Coming Soon
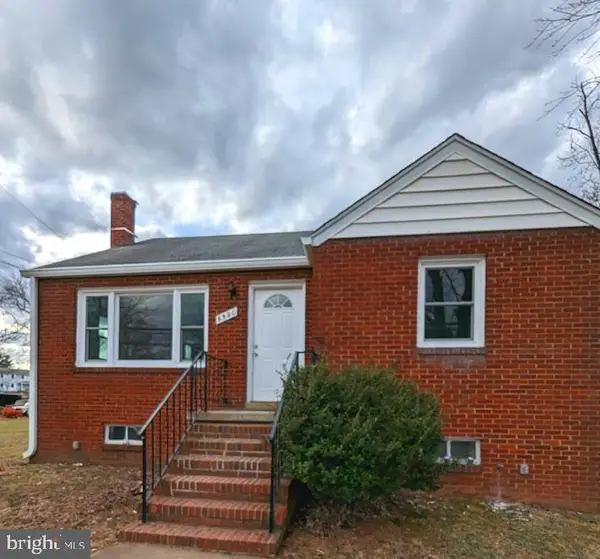 $1,100,000Coming Soon2 beds 1 baths
$1,100,000Coming Soon2 beds 1 baths6520 Old Carolina Rd, HAYMARKET, VA 20169
MLS# VAPW2103342Listed by: PEARSON SMITH REALTY, LLC - Coming Soon
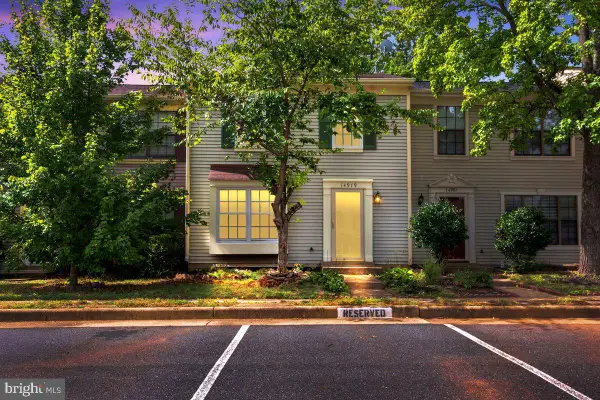 $439,000Coming Soon3 beds 3 baths
$439,000Coming Soon3 beds 3 baths14979 Cheyenne Way, HAYMARKET, VA 20169
MLS# VAPW2102770Listed by: SAMSON PROPERTIES - Coming Soon
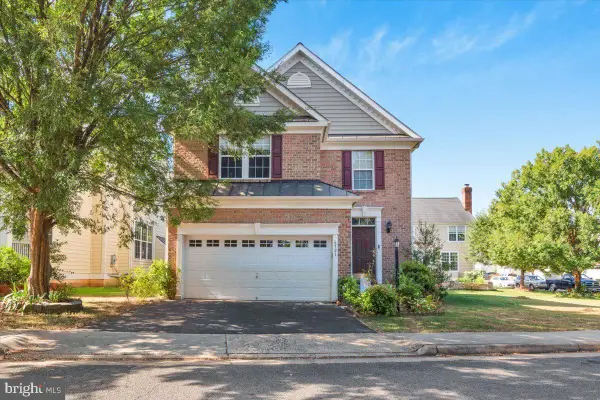 $739,000Coming Soon4 beds 4 baths
$739,000Coming Soon4 beds 4 baths6721 Sycamore Park Dr, HAYMARKET, VA 20169
MLS# VAPW2103290Listed by: SAMSON PROPERTIES - Coming Soon
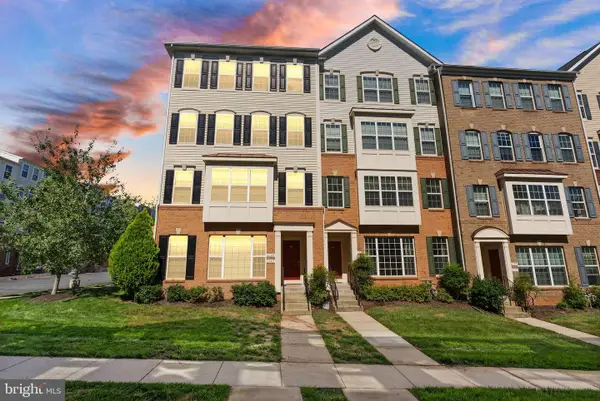 $470,000Coming Soon3 beds 3 baths
$470,000Coming Soon3 beds 3 baths6149 Aster Haven Cir, HAYMARKET, VA 20169
MLS# VAPW2103252Listed by: BERKSHIRE HATHAWAY HOMESERVICES PENFED REALTY - New
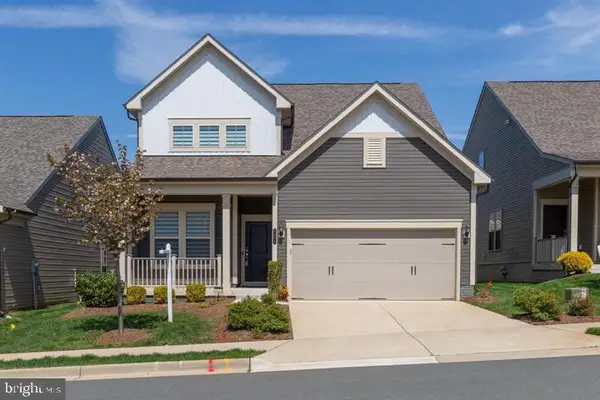 $800,000Active3 beds 3 baths2,396 sq. ft.
$800,000Active3 beds 3 baths2,396 sq. ft.6868 Moonstone Peony Ln, HAYMARKET, VA 20169
MLS# VAPW2103238Listed by: REALTY ONE GROUP CAPITAL - Coming SoonOpen Sat, 1 to 3pm
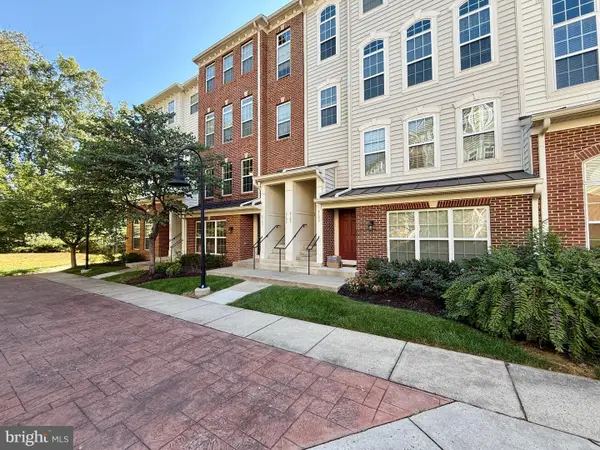 $465,000Coming Soon3 beds 3 baths
$465,000Coming Soon3 beds 3 baths6103 Aster Haven Cir, HAYMARKET, VA 20169
MLS# VAPW2102712Listed by: PEARSON SMITH REALTY, LLC - Coming Soon
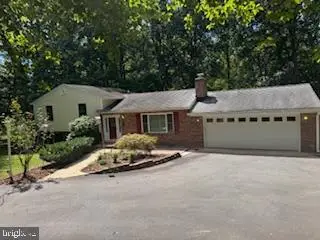 $665,000Coming Soon3 beds 3 baths
$665,000Coming Soon3 beds 3 baths4506 Martinwood Dr, HAYMARKET, VA 20169
MLS# VAPW2103138Listed by: SAMSON PROPERTIES - Coming SoonOpen Sat, 1 to 3pm
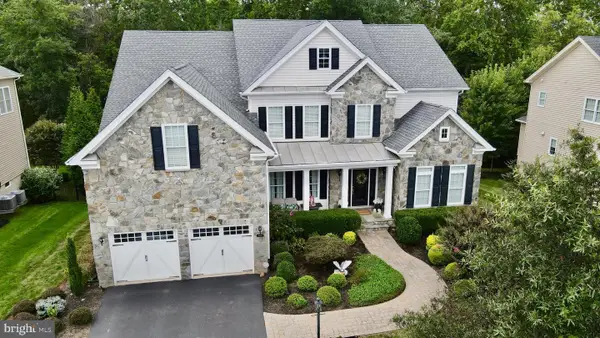 $1,350,000Coming Soon5 beds 7 baths
$1,350,000Coming Soon5 beds 7 baths5836 Waterloo Bridge Cir, HAYMARKET, VA 20169
MLS# VAPW2102466Listed by: SAMSON PROPERTIES - New
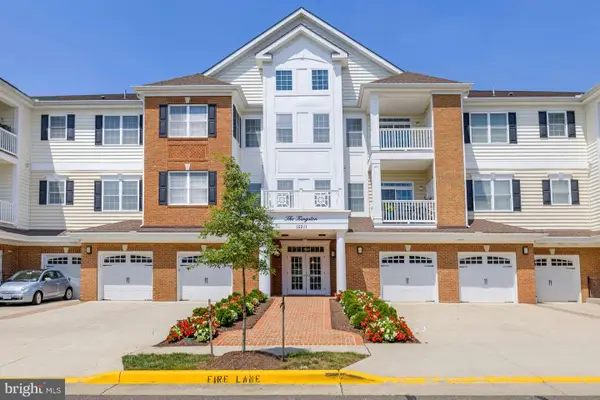 $465,000Active2 beds 2 baths1,551 sq. ft.
$465,000Active2 beds 2 baths1,551 sq. ft.15211 Royal Crest Dr #101, HAYMARKET, VA 20169
MLS# VAPW2103004Listed by: EXP REALTY, LLC
