6167 Myradale Way, HAYMARKET, VA 20169
Local realty services provided by:Better Homes and Gardens Real Estate Cassidon Realty

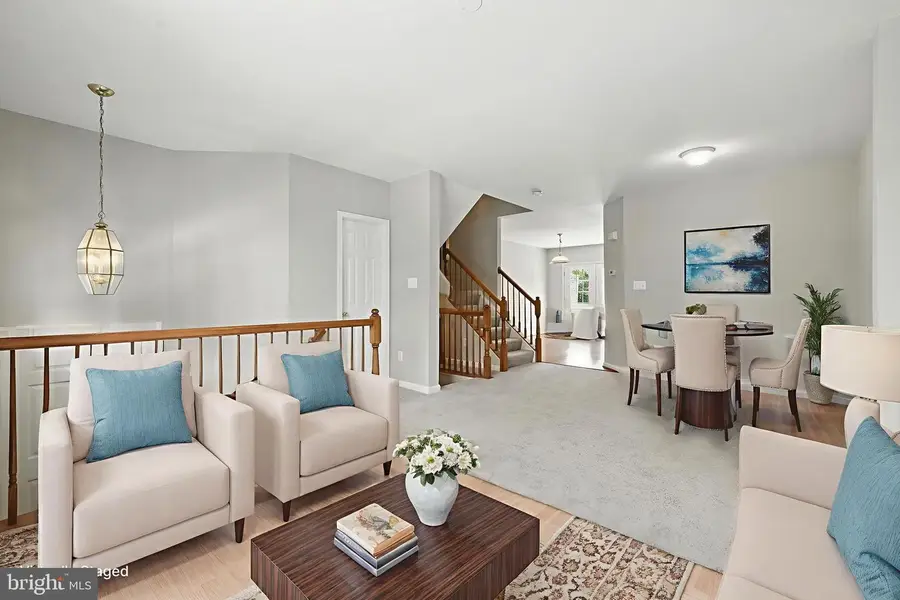

6167 Myradale Way,HAYMARKET, VA 20169
$564,900
- 3 Beds
- 4 Baths
- 1,960 sq. ft.
- Townhouse
- Pending
Listed by:john d. wills
Office:long & foster real estate, inc.
MLS#:VAPW2098556
Source:BRIGHTMLS
Price summary
- Price:$564,900
- Price per sq. ft.:$288.21
- Monthly HOA dues:$199
About this home
Located in the upscale gated Piedmont community, this 3‑bed, 2 full and 2½ baths townhome offers 2,160 fin sq ft and enjoys views of the common area and playground out back—no homes directly behind!
Fresh paint and brand-new carpet throughout make this home move-in ready, with major systems already handled—HVAC (2013), water heater (2018), and dryer (2020).
The one-car garage opens into a bright, open lower level ideal for both entertaining and everyday life. The main level offers, living room, dining, a half bath and a large kitchen which leads to a great deck. Upstairs, a spacious primary suite with an en suite bath, is paired with two additional bedrooms and a second full bath.
One of just 192 townhomes in the gated section of Piedmont, where townhomes make up only approximately 12.6% of all homes. That means you're part of a well-balanced neighborhood surrounded primarily by detached homes—not rows of attached housing like most townhome communities.
Enjoy resort-style amenities including a staffed fitness center, indoor and outdoor pools, tennis and pickleball courts, trails, playgrounds, and access to a private Tom Fazio–designed golf course—all behind a 24/7 guarded gate.
Close to commuter routes, shopping, and schools, this home offers space, updates, and a rarely available setting.
Contact an agent
Home facts
- Year built:2002
- Listing Id #:VAPW2098556
- Added:44 day(s) ago
- Updated:August 15, 2025 at 09:41 PM
Rooms and interior
- Bedrooms:3
- Total bathrooms:4
- Full bathrooms:2
- Half bathrooms:2
- Living area:1,960 sq. ft.
Heating and cooling
- Cooling:Central A/C
- Heating:Central, Natural Gas
Structure and exterior
- Year built:2002
- Building area:1,960 sq. ft.
- Lot area:0.04 Acres
Schools
- High school:BATTLEFIELD
- Middle school:BULL RUN
- Elementary school:MOUNTAIN VIEW
Utilities
- Water:Public
- Sewer:Public Sewer
Finances and disclosures
- Price:$564,900
- Price per sq. ft.:$288.21
- Tax amount:$5,002 (2025)
New listings near 6167 Myradale Way
- Coming Soon
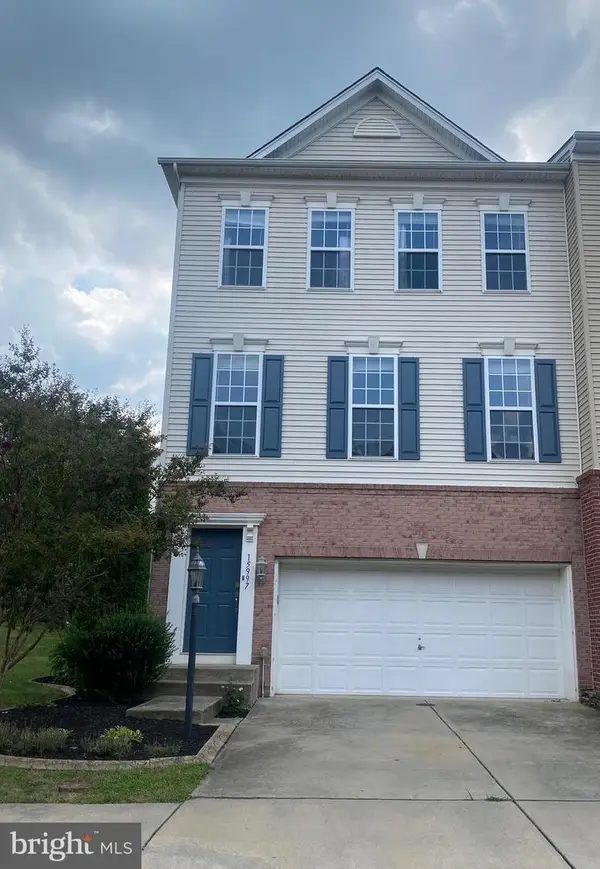 $654,900Coming Soon3 beds 4 baths
$654,900Coming Soon3 beds 4 baths15997 Greymill Manor Dr, HAYMARKET, VA 20169
MLS# VAPW2100526Listed by: NORTH REAL ESTATE LLC - Open Sun, 1 to 4pmNew
 $775,000Active3 beds 3 baths3,386 sq. ft.
$775,000Active3 beds 3 baths3,386 sq. ft.15218 Brier Creek Dr, HAYMARKET, VA 20169
MLS# VAPW2101740Listed by: KELLER WILLIAMS REALTY/LEE BEAVER & ASSOC. - Open Fri, 4:30 to 6:30pmNew
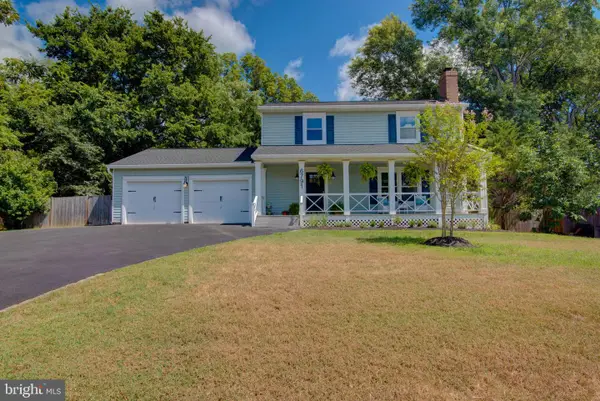 $650,000Active3 beds 3 baths1,792 sq. ft.
$650,000Active3 beds 3 baths1,792 sq. ft.6791 Jefferson St, HAYMARKET, VA 20169
MLS# VAPW2098110Listed by: PEARSON SMITH REALTY, LLC - Open Sat, 12 to 2pmNew
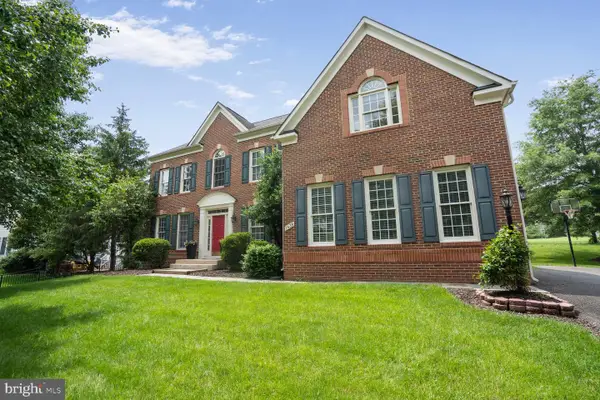 $949,900Active4 beds 5 baths4,001 sq. ft.
$949,900Active4 beds 5 baths4,001 sq. ft.5438 Sherman Oaks Ct, HAYMARKET, VA 20169
MLS# VAPW2101712Listed by: RE/MAX ALLEGIANCE - Coming Soon
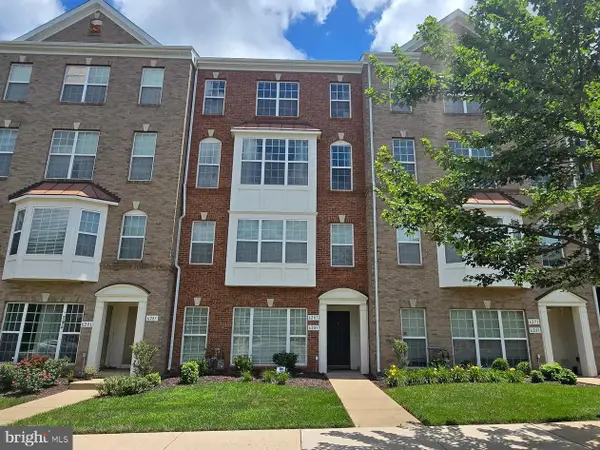 $479,900Coming Soon3 beds 3 baths
$479,900Coming Soon3 beds 3 baths6287 Aster Haven Cir #8, HAYMARKET, VA 20169
MLS# VAPW2101722Listed by: SAMSON PROPERTIES - New
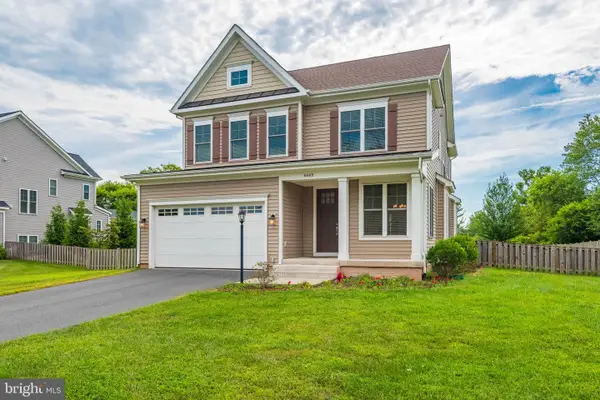 $929,900Active4 beds 5 baths3,246 sq. ft.
$929,900Active4 beds 5 baths3,246 sq. ft.6665 Fayette St, HAYMARKET, VA 20169
MLS# VAPW2101644Listed by: SAMSON PROPERTIES - Coming Soon
 $455,000Coming Soon3 beds 2 baths
$455,000Coming Soon3 beds 2 baths2405 Raymond Pl, HAYMARKET, VA 20169
MLS# VAPW2101488Listed by: KW METRO CENTER - Coming Soon
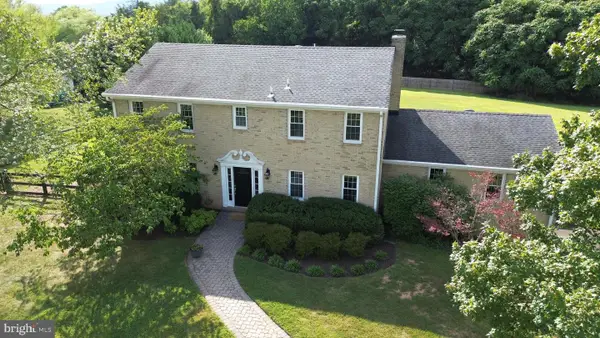 $775,000Coming Soon5 beds 4 baths
$775,000Coming Soon5 beds 4 baths2342 Contest Ln, HAYMARKET, VA 20169
MLS# VAPW2101700Listed by: SAMSON PROPERTIES - New
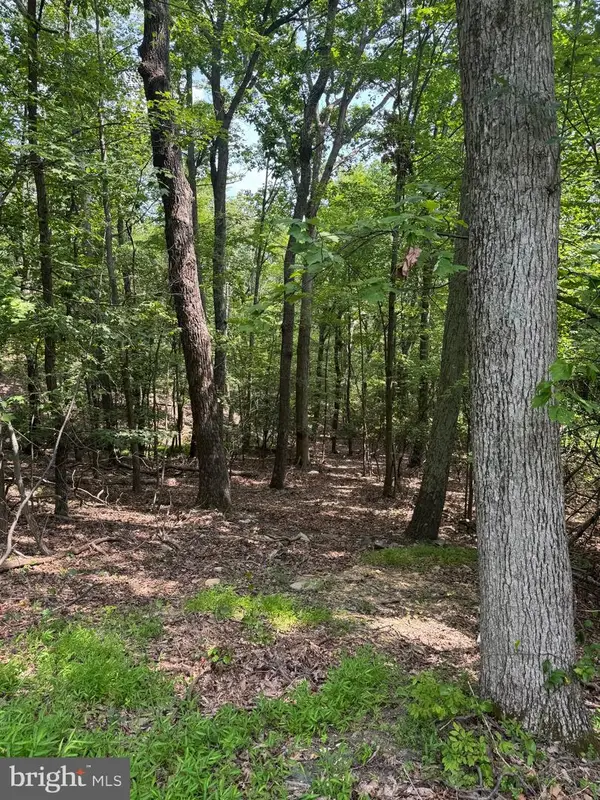 $275,000Active3.46 Acres
$275,000Active3.46 Acres1832 Ridge Rd, HAYMARKET, VA 20169
MLS# VAPW2101516Listed by: RE/MAX GATEWAY - Open Sat, 1 to 3pmNew
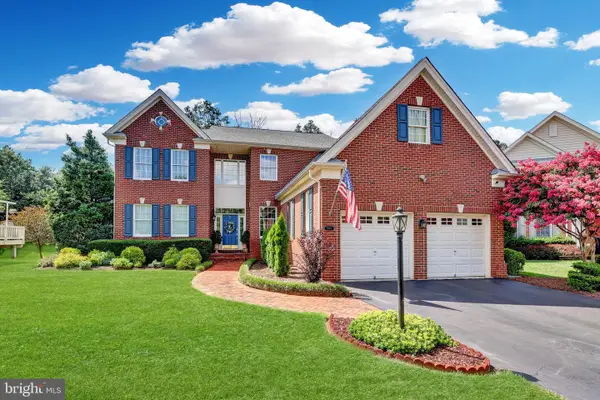 $1,099,900Active4 beds 5 baths4,055 sq. ft.
$1,099,900Active4 beds 5 baths4,055 sq. ft.5908 Interlachen Ct, HAYMARKET, VA 20169
MLS# VAPW2100244Listed by: REDFIN CORPORATION
