7051 Saint Hill Ct, HAYMARKET, VA 20169
Local realty services provided by:Better Homes and Gardens Real Estate Reserve
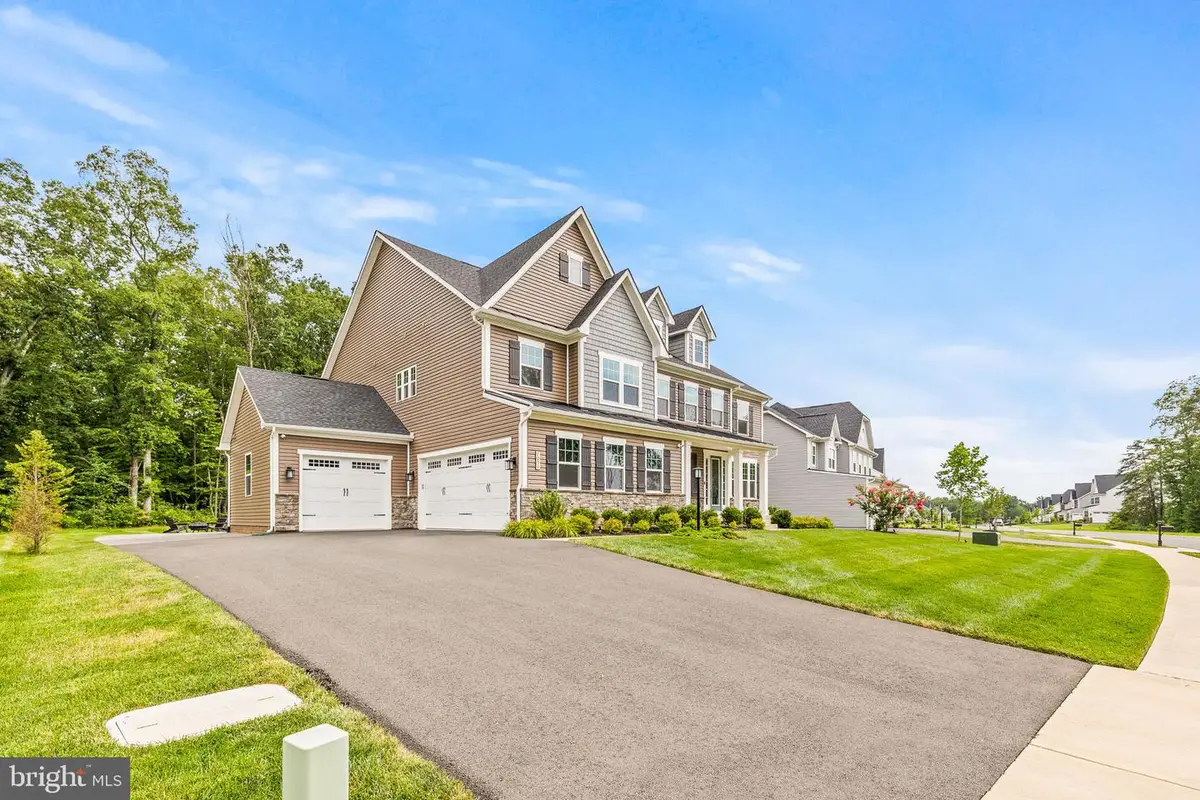
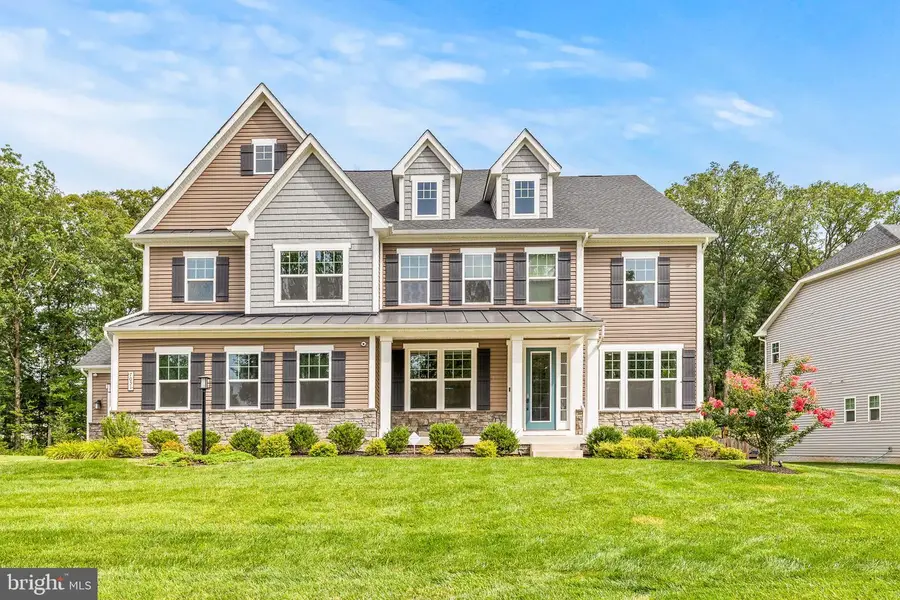
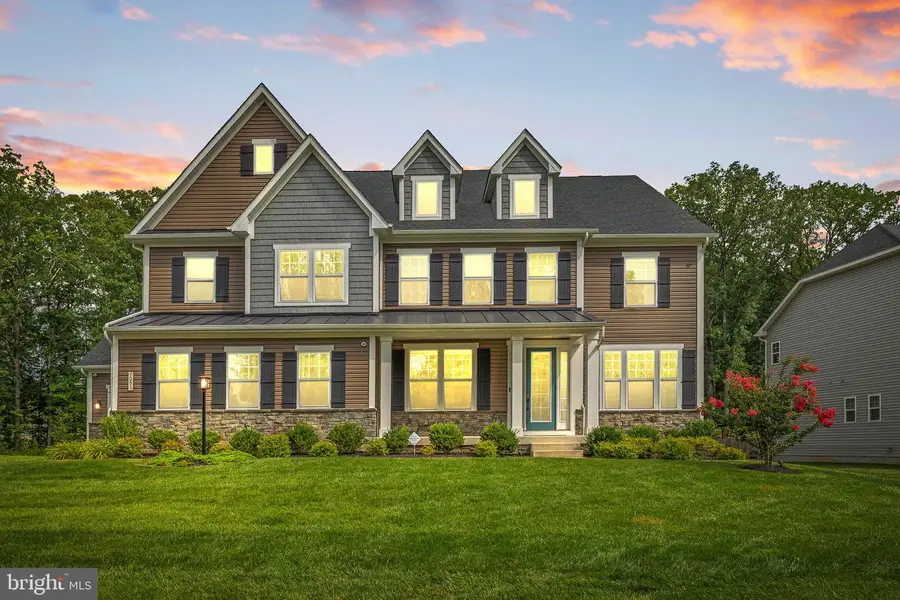
7051 Saint Hill Ct,HAYMARKET, VA 20169
$1,499,000
- 5 Beds
- 7 Baths
- 6,285 sq. ft.
- Single family
- Pending
Listed by:marwah ali
Office:samson properties
MLS#:VAPW2099184
Source:BRIGHTMLS
Price summary
- Price:$1,499,000
- Price per sq. ft.:$238.5
- Monthly HOA dues:$95
About this home
Welcome to your dream home!!! This stunning and beautifully maintained home offers a harmonious combination of elegance, functionality, and modern convenience, nestled in a charming neighborhood close to schools, parks, shopping, and commuter routes. This home features an open-concept floor plan, a chef-inspired gourmet kitchen, high-end stainless steel appliances, including a double oven, built-in microwave, cooktop. The spacious family room perfect for entertaining, gathering, and hosting family events, a study with a built-in bookcase offers a quiet space for work or reading, and full guest or in-law suite on the main level. The owner’s suite serves as a true retreat, serene sitting area, and spa-like bath showcasing a freestanding tub, and two large walk-in closets with a custom built-in system. Every secondary bedroom features a private en-suite bath and its own walk-in closet, offering both comfort and personal space for everyone. Fully finished walkout basement includes a stylish bar, a media room perfect for movie nights. Stunning outdoor living shines with a charming covered and screened porch, stone fireplace perfect for entertaining all year-round. Complete with a three-car garage and beautifully landscaped yard, this move-in-ready home offers everything you’ve been searching for and more!!!
Schedule your tour today!
Contact an agent
Home facts
- Year built:2022
- Listing Id #:VAPW2099184
- Added:41 day(s) ago
- Updated:August 21, 2025 at 07:26 AM
Rooms and interior
- Bedrooms:5
- Total bathrooms:7
- Full bathrooms:6
- Half bathrooms:1
- Living area:6,285 sq. ft.
Heating and cooling
- Cooling:Ceiling Fan(s)
- Heating:Energy Star Heating System, Natural Gas
Structure and exterior
- Year built:2022
- Building area:6,285 sq. ft.
- Lot area:0.49 Acres
Utilities
- Water:Community
- Sewer:Public Septic, Public Sewer
Finances and disclosures
- Price:$1,499,000
- Price per sq. ft.:$238.5
- Tax amount:$12,351 (2025)
New listings near 7051 Saint Hill Ct
- Coming Soon
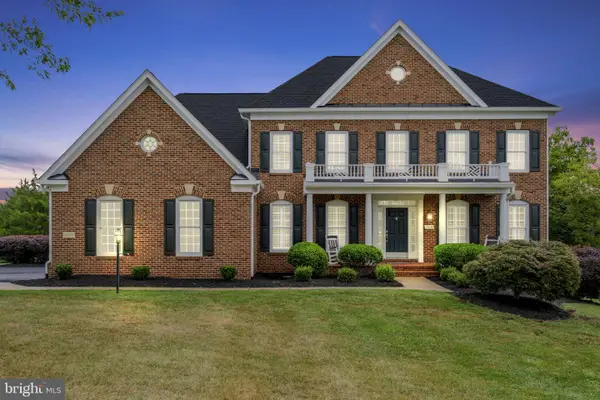 $1,425,000Coming Soon5 beds 5 baths
$1,425,000Coming Soon5 beds 5 baths13630 Chestnut Ridge Ct, HAYMARKET, VA 20169
MLS# VAPW2102286Listed by: PIEDMONT FINE PROPERTIES - New
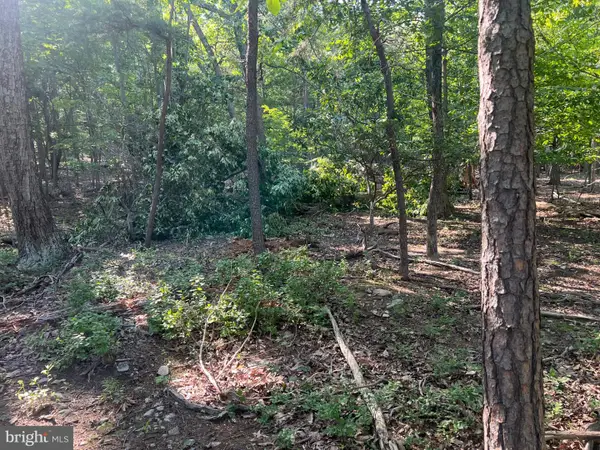 $249,900Active1.56 Acres
$249,900Active1.56 Acres2608 Jackson Dr, HAYMARKET, VA 20169
MLS# VAPW2102128Listed by: CAPSTAR PROPERTIES - New
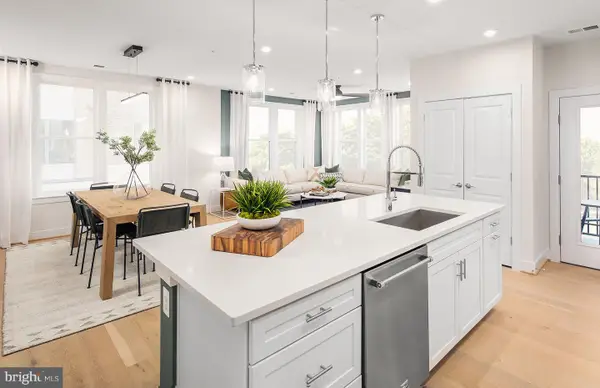 $489,990Active2 beds 2 baths1,445 sq. ft.
$489,990Active2 beds 2 baths1,445 sq. ft.5840 Moonstone Way #203, HAYMARKET, VA 20169
MLS# VAPW2102136Listed by: MONUMENT SOTHEBY'S INTERNATIONAL REALTY - New
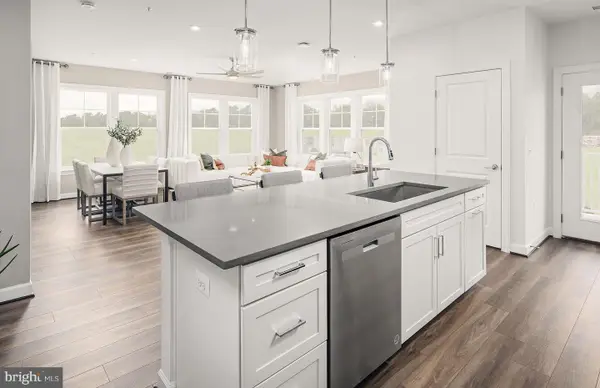 $494,990Active2 beds 2 baths1,475 sq. ft.
$494,990Active2 beds 2 baths1,475 sq. ft.5800 Moonstone Way #206, HAYMARKET, VA 20169
MLS# VAPW2102108Listed by: MONUMENT SOTHEBY'S INTERNATIONAL REALTY - New
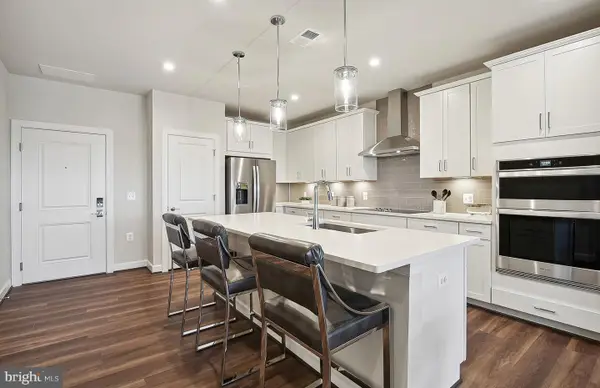 $449,990Active2 beds 2 baths1,345 sq. ft.
$449,990Active2 beds 2 baths1,345 sq. ft.5800 Moonstone Way #105, HAYMARKET, VA 20169
MLS# VAPW2102114Listed by: MONUMENT SOTHEBY'S INTERNATIONAL REALTY - New
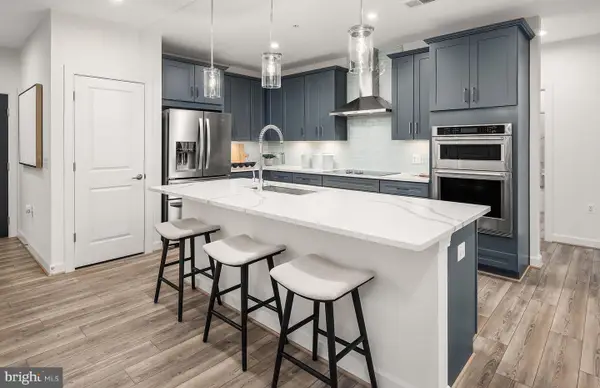 $549,990Active3 beds 2 baths1,735 sq. ft.
$549,990Active3 beds 2 baths1,735 sq. ft.5800 Moonstone Way #207, HAYMARKET, VA 20169
MLS# VAPW2102122Listed by: MONUMENT SOTHEBY'S INTERNATIONAL REALTY - New
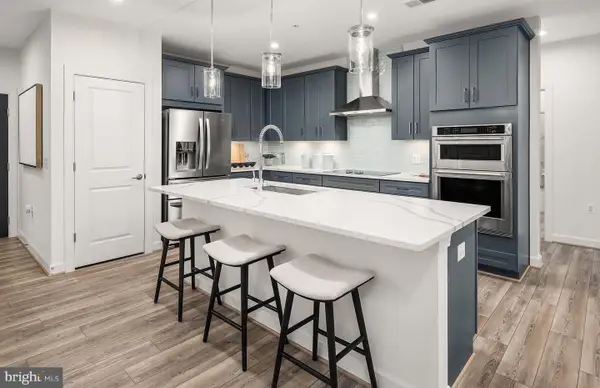 $479,990Active2 beds 2 baths1,520 sq. ft.
$479,990Active2 beds 2 baths1,520 sq. ft.5840 Moonstone Way #201, HAYMARKET, VA 20169
MLS# VAPW2102124Listed by: MONUMENT SOTHEBY'S INTERNATIONAL REALTY - New
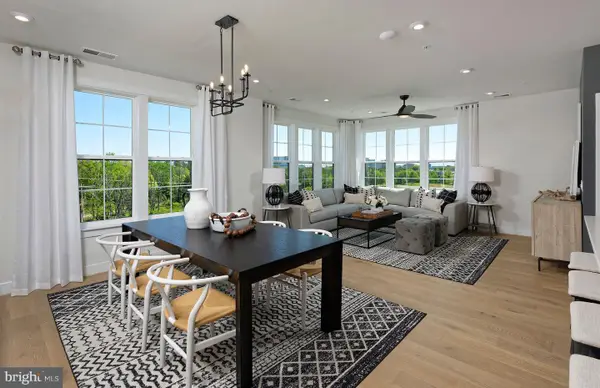 $574,990Active3 beds 2 baths1,850 sq. ft.
$574,990Active3 beds 2 baths1,850 sq. ft.5840 Moonstone Way #202, HAYMARKET, VA 20169
MLS# VAPW2102130Listed by: MONUMENT SOTHEBY'S INTERNATIONAL REALTY - New
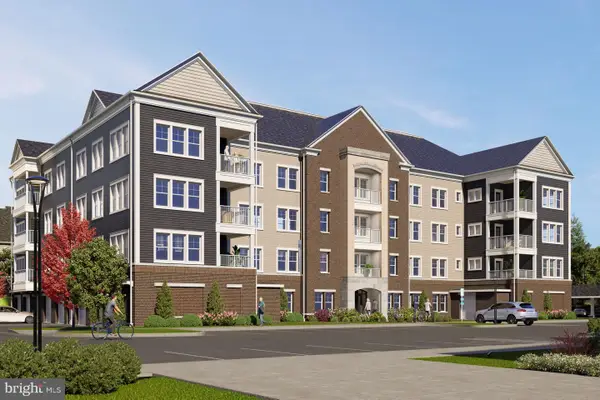 $374,990Active1 beds 2 baths995 sq. ft.
$374,990Active1 beds 2 baths995 sq. ft.5840 Moonstone Way #101, HAYMARKET, VA 20169
MLS# VAPW2102134Listed by: MONUMENT SOTHEBY'S INTERNATIONAL REALTY  $1,175,000Pending4 beds 5 baths5,101 sq. ft.
$1,175,000Pending4 beds 5 baths5,101 sq. ft.4609 Hull Dr, HAYMARKET, VA 20169
MLS# VAPW2101832Listed by: LPT REALTY, LLC
