4609 Hull Dr, HAYMARKET, VA 20169
Local realty services provided by:Better Homes and Gardens Real Estate Murphy & Co.
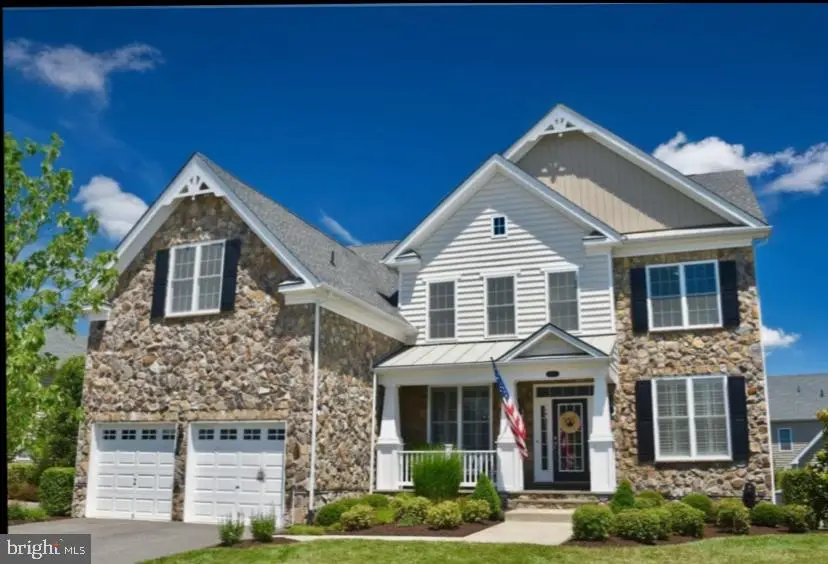
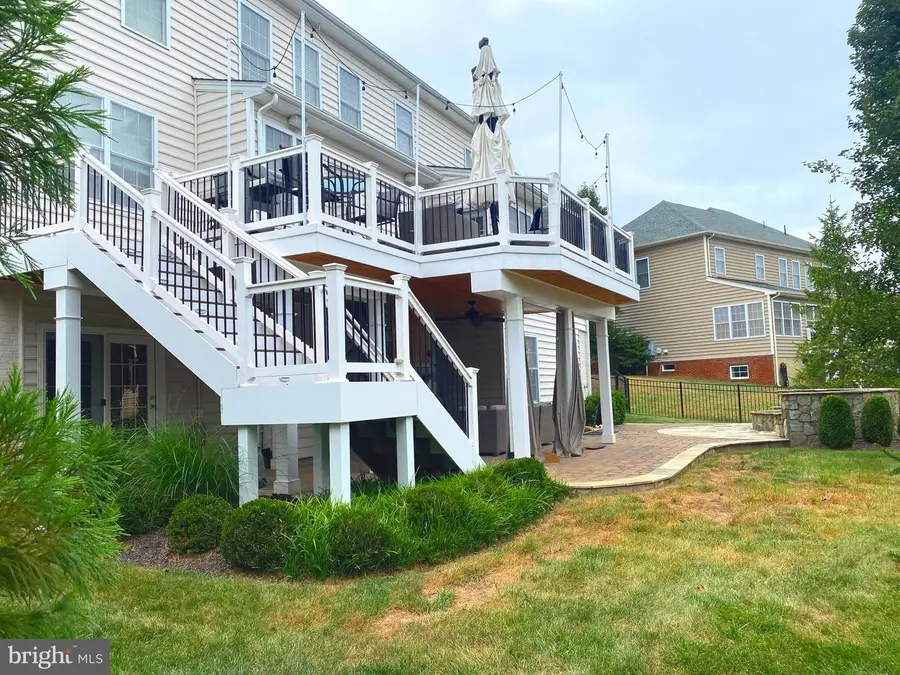
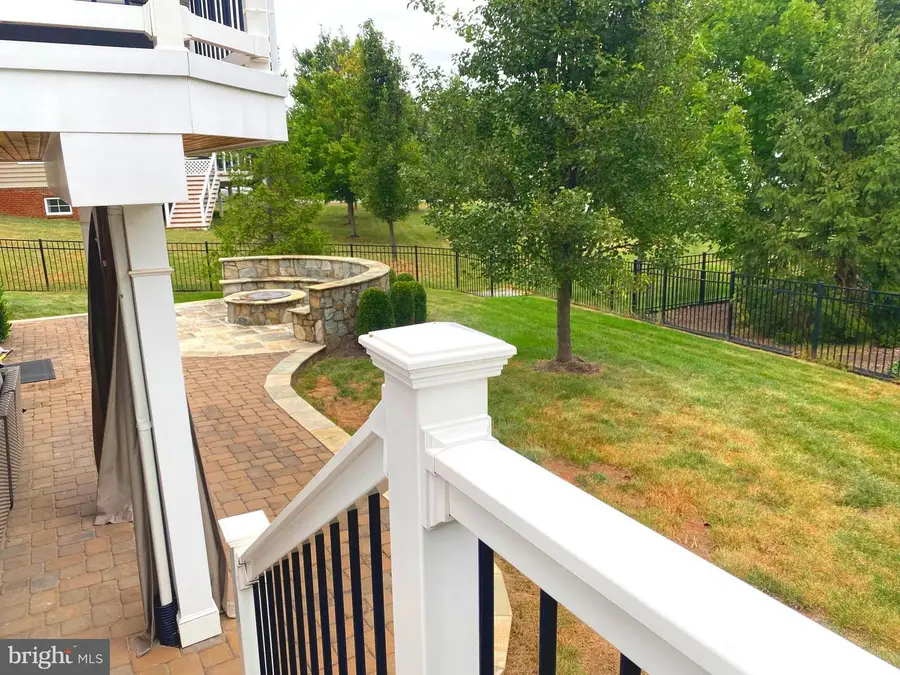
4609 Hull Dr,HAYMARKET, VA 20169
$1,175,000
- 4 Beds
- 5 Baths
- 5,101 sq. ft.
- Single family
- Pending
Listed by:juan piniella
Office:lpt realty, llc.
MLS#:VAPW2101832
Source:BRIGHTMLS
Price summary
- Price:$1,175,000
- Price per sq. ft.:$230.35
- Monthly HOA dues:$203
About this home
Stunning 4-Bedroom, 4.5-Bath colonial on a fully finished walkout basement nestled within the highly sought after prestigious Dominion Valley Country Club! With 5,100 finished square feet, this turn-key home offers space, style, and smart upgrades throughout. Gleaming hardwoods greet you as you step into the main foyer and flow through the main level. The outstanding kitchen features sleek stainless steel appliances, upgraded granite countertops, double ovens, a gas cooktop, and a convenient large center island with breakfast bar—perfect for cooking and gathering! Overlooking the kitchen is the fantastic family room highlighted by the spectacular coffered ceilings and the cozy gas fireplace! Just off the kitchen, the sun-drenched breakfast room is surrounded by windows, creating a warm, cheery and inviting space. Additional thoughtful details that were added are crown molding, chair rail accents and shadowboxes throughout the home as well as plantation shutters in the formal living and dining rooms. The spacious mudroom off the garage includes built-in storage cubbies and hooks, and the oversized extended 2-car garage provides plenty of room for vehicles and additional storage with the custom built-in loft shelving that was added. Upstairs, you'll find 3 full bathrooms and 4 generously sized bedrooms, including the massive owner’s suite boasting a well appointed tray ceiling, dual walk-in closets and the gorgeous luxury owner's bathroom featuring separate vanities, beautiful tilework throughout and showcasing a large walk-in shower and ultra relaxing soaking tub! Down on the lower level you will discover the fully finished walkout basement providing even more living space with a full bath and an enormous rec-room that walks out to a backyard absolutely built for entertaining. Step outside to a fully fenced-in private retreat that features a covered stone patio with outdoor curtains, a built-in stone gas fireplace and even a spot for your TV, plus the sensational flagstone patio with fire pit and curved seating. Finally above it all, you'll find the maintenance-free composite deck that offers even more outdoor space to relax and enjoy! This place is hard to beat! The community features two 18-hole Arnold Palmer Signature golf courses, a grand 30,000-square-foot clubhouse offering multiple dining venues, elegant event spaces, and a well-appointed pro shop. Stay active at the Sports Pavilion, complete with a state-of-the-art fitness center, 4 outdoor pools including a 25-meter competition pool, and an indoor pool for year-round enjoyment. Pickleball and tennis courts, scenic walking trails, two stocked fishing ponds, and numerous tot lots provide endless opportunities for recreation and relaxation. Residents benefit from the convenience of having four schools located within the community. Dominion Valley offers an ideal location with nearby shopping, dining, easy access to I-66, and just 30 minutes from Washington, D.C.—making it a perfect blend of comfort, connectivity, and an amenity-rich lifestyle.
Contact an agent
Home facts
- Year built:2014
- Listing Id #:VAPW2101832
- Added:1 day(s) ago
- Updated:August 19, 2025 at 11:07 AM
Rooms and interior
- Bedrooms:4
- Total bathrooms:5
- Full bathrooms:4
- Half bathrooms:1
- Living area:5,101 sq. ft.
Heating and cooling
- Cooling:Central A/C
- Heating:Forced Air, Natural Gas
Structure and exterior
- Year built:2014
- Building area:5,101 sq. ft.
- Lot area:0.25 Acres
Schools
- High school:BATTLEFIELD
- Middle school:RONALD WILSON REGAN
- Elementary school:GRAVELY
Utilities
- Water:Public
- Sewer:Public Sewer
Finances and disclosures
- Price:$1,175,000
- Price per sq. ft.:$230.35
- Tax amount:$9,583 (2025)
New listings near 4609 Hull Dr
- Coming SoonOpen Sun, 12 to 2pm
 $775,000Coming Soon3 beds 4 baths
$775,000Coming Soon3 beds 4 baths5727 Wheelwright Way, HAYMARKET, VA 20169
MLS# VAPW2102082Listed by: KELLER WILLIAMS REALTY/LEE BEAVER & ASSOC. - Coming Soon
 $949,900Coming Soon4 beds 5 baths
$949,900Coming Soon4 beds 5 baths5932 Amber Ridge Rd, HAYMARKET, VA 20169
MLS# VAPW2101490Listed by: SAMSON PROPERTIES - Coming SoonOpen Sat, 1 to 3pm
 $775,000Coming Soon2 beds 2 baths
$775,000Coming Soon2 beds 2 baths6752 Azalea Garden Ln, HAYMARKET, VA 20169
MLS# VAPW2101842Listed by: KELLER WILLIAMS REALTY - Coming Soon
 $1,675,000Coming Soon6 beds 7 baths
$1,675,000Coming Soon6 beds 7 baths14511 Presgrave Pl, HAYMARKET, VA 20169
MLS# VAPW2101158Listed by: SAMSON PROPERTIES - Coming SoonOpen Fri, 5 to 7pm
 $698,718Coming Soon3 beds 4 baths
$698,718Coming Soon3 beds 4 baths15465 Gossoms Store Ct, HAYMARKET, VA 20169
MLS# VAPW2101356Listed by: RE/MAX GATEWAY - Coming Soon
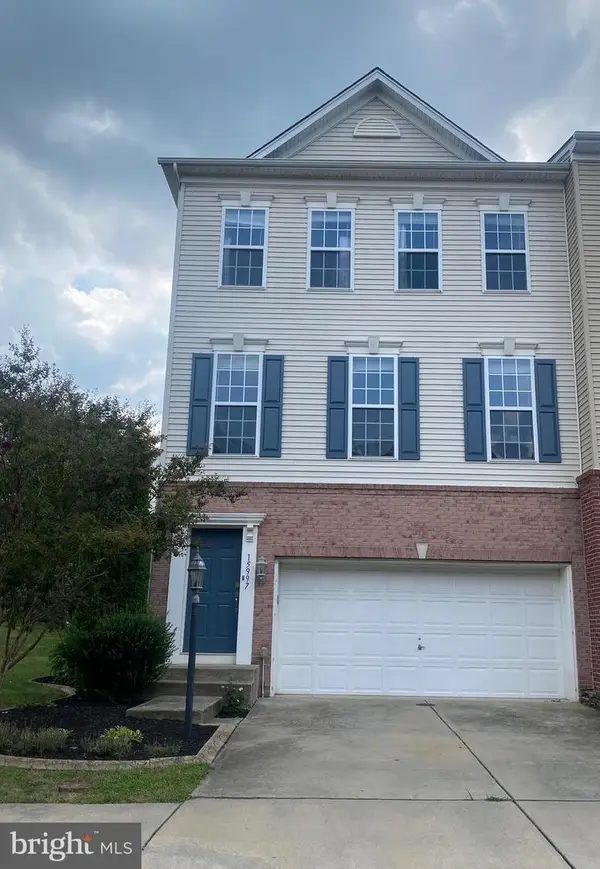 $654,900Coming Soon3 beds 4 baths
$654,900Coming Soon3 beds 4 baths15997 Greymill Manor Dr, HAYMARKET, VA 20169
MLS# VAPW2100526Listed by: NORTH REAL ESTATE LLC - New
 $775,000Active3 beds 3 baths3,386 sq. ft.
$775,000Active3 beds 3 baths3,386 sq. ft.15218 Brier Creek Dr, HAYMARKET, VA 20169
MLS# VAPW2101740Listed by: KELLER WILLIAMS REALTY/LEE BEAVER & ASSOC. - New
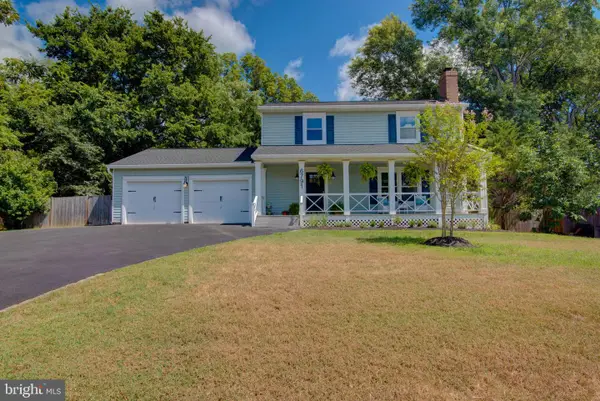 $650,000Active3 beds 3 baths1,792 sq. ft.
$650,000Active3 beds 3 baths1,792 sq. ft.6791 Jefferson St, HAYMARKET, VA 20169
MLS# VAPW2098110Listed by: PEARSON SMITH REALTY, LLC - New
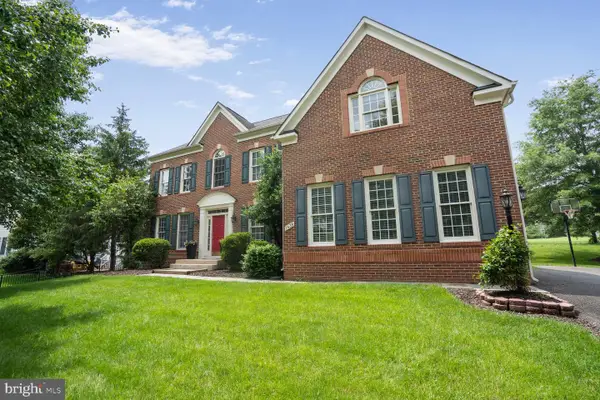 $949,900Active4 beds 5 baths4,001 sq. ft.
$949,900Active4 beds 5 baths4,001 sq. ft.5438 Sherman Oaks Ct, HAYMARKET, VA 20169
MLS# VAPW2101712Listed by: RE/MAX ALLEGIANCE
