10405 Falconbridge Drive, Henrico, VA 23238
Local realty services provided by:Better Homes and Gardens Real Estate Native American Group
10405 Falconbridge Drive,Henrico, VA 23238
$595,000
- 4 Beds
- 3 Baths
- 2,256 sq. ft.
- Single family
- Active
Listed by:paul watson
Office:rashkind saunders & co.
MLS#:2524149
Source:RV
Price summary
- Price:$595,000
- Price per sq. ft.:$263.74
- Monthly HOA dues:$10
About this home
Welcome to this beautifully updated 4 bedroom, 2.5 bath Dutch Colonial style home in the desirable Gayton Forest community of Henrico. Offering more than 2,400 square feet, plus a walkup attic, with venting, and a garage workshop, this home combines timeless architecture with thoughtful updates that make it move-in ready. Fresh paint and recessed lighting enhance the interiors, and the flooring helps you tell your own story while showcasing original hardwoods in the upstairs hall and two bedrooms add warmth and character, and durable hickory style vinyl flows through the remaining spaces, tying the home together with style and ease. The remodeled kitchen features modern cabinetry, countertops, and finishes, opening seamlessly to flexible living and dining areas ideal for everyday living and entertaining. Upstairs, four spacious bedrooms include a comfortable primary suite that provides the perfect retreat.
Recent improvements bringing lasting peace of mind, include a gas tankless water heater, a new dimensional roof system, and kitchen, mudroom and foyer upgrades completed in 2022. The backyard oasis is equally suited for private relaxation or lively gatherings, showcasing a sparkling in-ground saltwater pool with a new liner and pump in 2024 and an updated salt exchange system in 2023. A one car garage, storage shed, and fireplace add both convenience and charm. Perfectly situated near top Henrico schools, including Godwin High School just a short walk away, plus shopping and dining, this home offers the ideal balance of Dutch Colonial character and modern comfort, making it a rare opportunity in today’s market.
Contact an agent
Home facts
- Year built:1979
- Listing ID #:2524149
- Added:5 day(s) ago
- Updated:September 03, 2025 at 02:30 PM
Rooms and interior
- Bedrooms:4
- Total bathrooms:3
- Full bathrooms:2
- Half bathrooms:1
- Living area:2,256 sq. ft.
Heating and cooling
- Cooling:Central Air
- Heating:Electric, Zoned
Structure and exterior
- Roof:Composition
- Year built:1979
- Building area:2,256 sq. ft.
- Lot area:0.33 Acres
Schools
- High school:Godwin
- Middle school:Quioccasin
- Elementary school:Pemberton
Utilities
- Water:Public
- Sewer:Public Sewer
Finances and disclosures
- Price:$595,000
- Price per sq. ft.:$263.74
- Tax amount:$4,180 (2025)
New listings near 10405 Falconbridge Drive
- Coming Soon
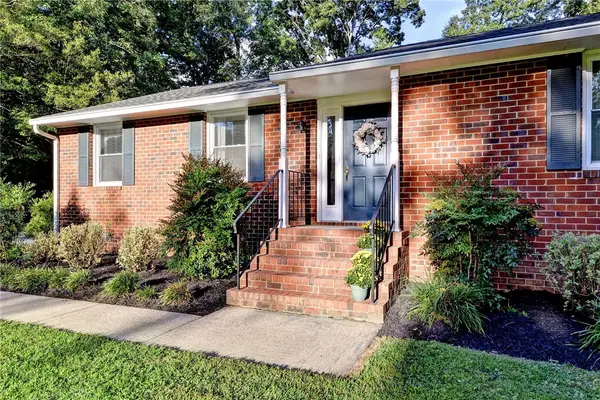 $379,000Coming Soon3 beds 2 baths
$379,000Coming Soon3 beds 2 baths7861 Bradbury Road, Henrico, VA 23231
MLS# 2524463Listed by: LONG & FOSTER REAL ESTATE - Open Sun, 1 to 3pmNew
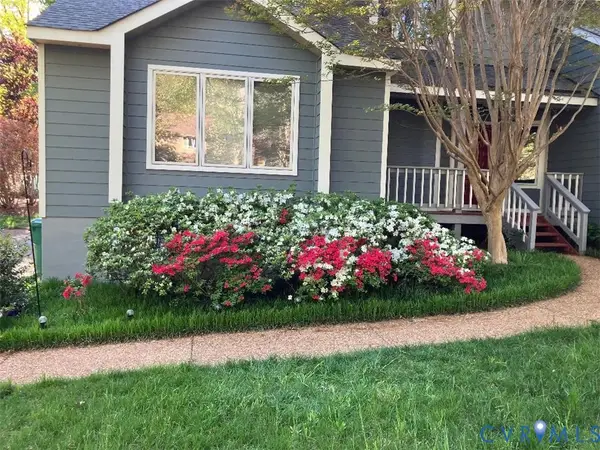 $575,000Active4 beds 2 baths2,566 sq. ft.
$575,000Active4 beds 2 baths2,566 sq. ft.10015 Stonemill Road, Henrico, VA 23233
MLS# 2523035Listed by: RE/MAX COMMONWEALTH - New
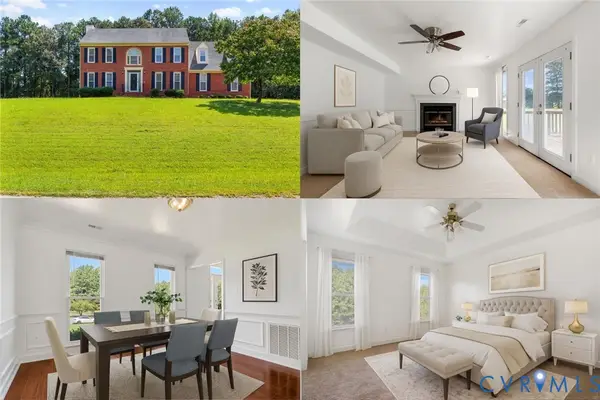 $425,000Active4 beds 3 baths2,274 sq. ft.
$425,000Active4 beds 3 baths2,274 sq. ft.7915 Varina Chase Drive, Henrico, VA 23231
MLS# 2523707Listed by: KELLER WILLIAMS REALTY - New
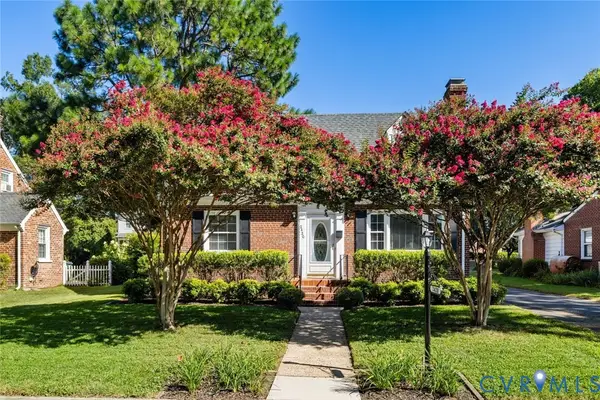 $435,000Active3 beds 2 baths1,383 sq. ft.
$435,000Active3 beds 2 baths1,383 sq. ft.2420 Essex Road, Henrico, VA 23228
MLS# 2523861Listed by: M K JOYCE REALTY, INC - New
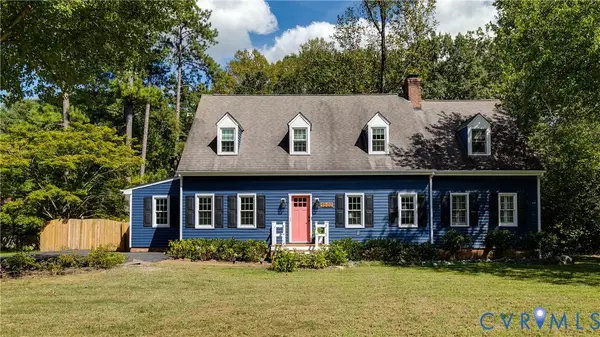 $539,950Active4 beds 4 baths2,548 sq. ft.
$539,950Active4 beds 4 baths2,548 sq. ft.9500 Chatterleigh Court, Henrico, VA 23238
MLS# 2523368Listed by: RIVER FOX REALTY LLC - New
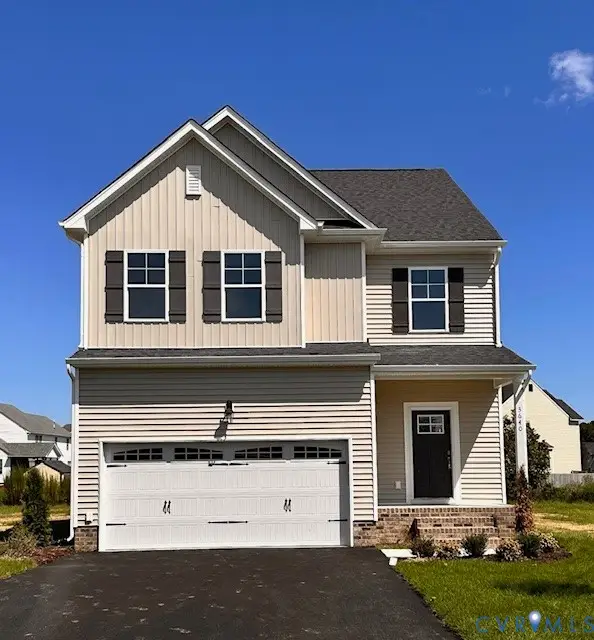 $426,810Active3 beds 3 baths2,153 sq. ft.
$426,810Active3 beds 3 baths2,153 sq. ft.3640 Shining Armor Lane, Henrico, VA 23231
MLS# 2524609Listed by: VIRGINIA CAPITAL REALTY - New
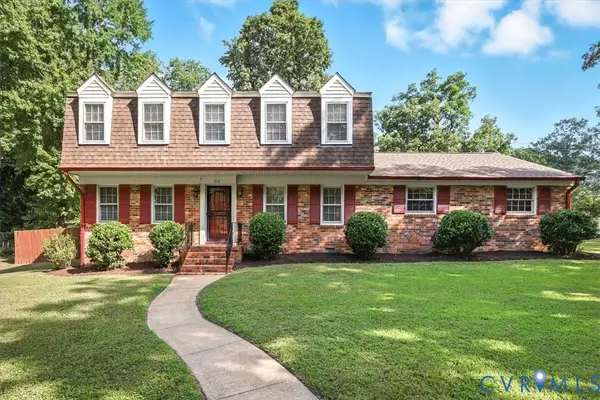 $489,000Active4 beds 3 baths2,178 sq. ft.
$489,000Active4 beds 3 baths2,178 sq. ft.910 Lakewater Drive, Henrico, VA 23229
MLS# 2524044Listed by: RE/MAX COMMONWEALTH - Open Sun, 1 to 3pmNew
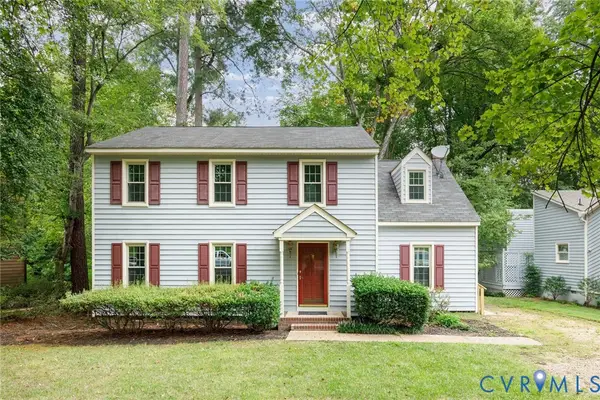 $380,000Active4 beds 3 baths2,033 sq. ft.
$380,000Active4 beds 3 baths2,033 sq. ft.9906 Fort King Road, Henrico, VA 23229
MLS# 2523414Listed by: THE STEELE GROUP - New
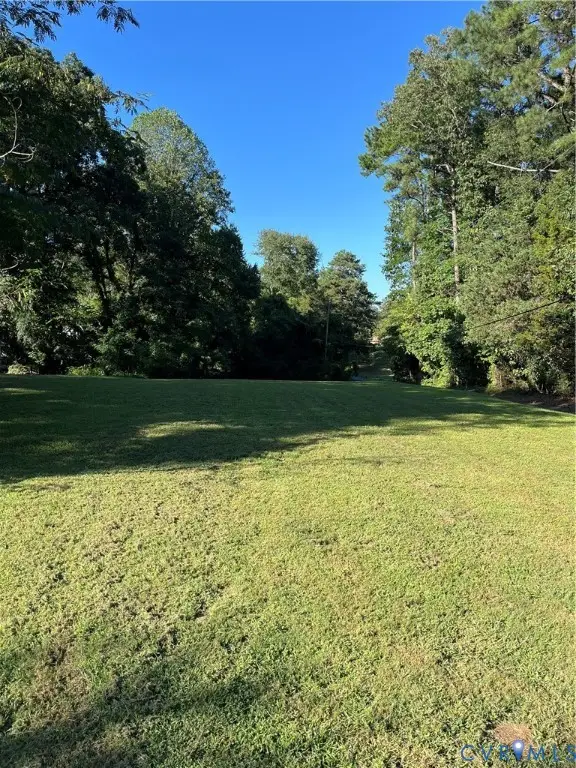 $275,000Active1.02 Acres
$275,000Active1.02 Acres0 Ridge Road, Henrico, VA 23229
MLS# 2524487Listed by: WHITE HOUSE REALTY GROUP - New
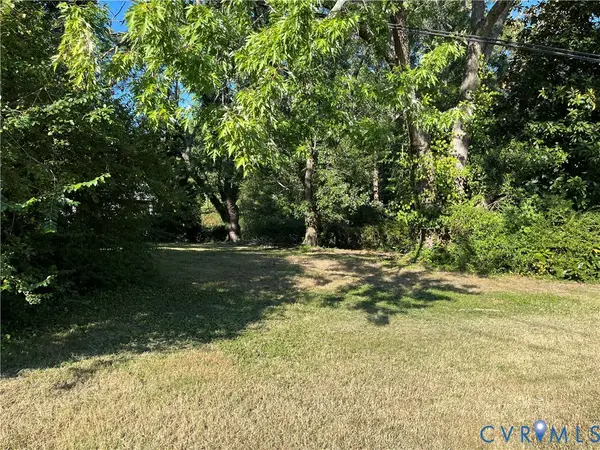 $225,000Active0.5 Acres
$225,000Active0.5 Acres8300 Ridge Road, Henrico, VA 23229
MLS# 2524479Listed by: WHITE HOUSE REALTY GROUP
