1100 Skipwith Road, Henrico, VA 23229
Local realty services provided by:Better Homes and Gardens Real Estate Native American Group
1100 Skipwith Road,Henrico, VA 23229
$614,950
- 3 Beds
- 2 Baths
- 1,566 sq. ft.
- Single family
- Active
Upcoming open houses
- Sun, Sep 2101:00 pm - 03:00 pm
Listed by:conner brown
Office:joyner fine properties
MLS#:2525994
Source:RV
Price summary
- Price:$614,950
- Price per sq. ft.:$392.69
About this home
Step into timeless charm and modern comfort at 1100 Skipwith Road. This beautifully updated Cape Cod offers 3 bedrooms, 1.5 baths, and 1,566 square feet of living space, all meticulously cared for and truly move-in ready.
The heart of the home is the stunning new kitchen (2023) with granite countertops, soft-close cabinetry, recessed lighting, and stainless appliances. A freshly remodeled upstairs bath (2023) and half bath (2023), along with original hardwood floors, bring warmth and character. The spacious family room and custom built-ins create an inviting space for everyday living and entertaining.
Peace of mind comes with every major upgrade already complete, from the JES-encapsulated crawl space (2015) to the new heat pump with backup boiler (2024). The premium Grand Manor roof (2016) enhances both durability and curb appeal.
Out back, a travertine patio (2023) overlooks a large, level backyard—perfect for gatherings, pets, or play. A sizable shed with power and work space (2017), front gardens, a paver walkway, and plantation shutters complete the picture of a home that has been lovingly maintained.
This is more than just a house — it’s a rare chance to own a thoughtfully renovated property in one of Henrico’s most desirable neighborhoods. Don’t miss the opportunity to make 1100 Skipwith your new home.
Contact an agent
Home facts
- Year built:1949
- Listing ID #:2525994
- Added:1 day(s) ago
- Updated:September 18, 2025 at 04:54 PM
Rooms and interior
- Bedrooms:3
- Total bathrooms:2
- Full bathrooms:1
- Half bathrooms:1
- Living area:1,566 sq. ft.
Heating and cooling
- Cooling:Central Air, Heat Pump
- Heating:Electric, Heat Pump, Radiators
Structure and exterior
- Roof:Composition
- Year built:1949
- Building area:1,566 sq. ft.
- Lot area:0.24 Acres
Schools
- High school:Freeman
- Middle school:Tuckahoe
- Elementary school:Tuckahoe
Utilities
- Water:Public
- Sewer:Public Sewer
Finances and disclosures
- Price:$614,950
- Price per sq. ft.:$392.69
- Tax amount:$4,003 (2025)
New listings near 1100 Skipwith Road
- New
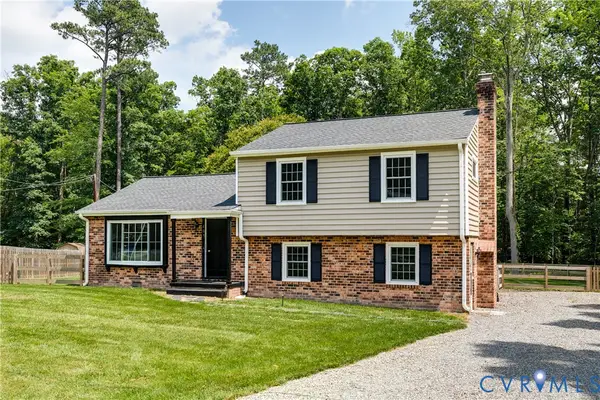 $469,950Active4 beds 3 baths1,813 sq. ft.
$469,950Active4 beds 3 baths1,813 sq. ft.407 Briarwood Circle, Richmond, VA 23238
MLS# 2526110Listed by: PROVIDENCE HILL REAL ESTATE - Open Sat, 1 to 3pmNew
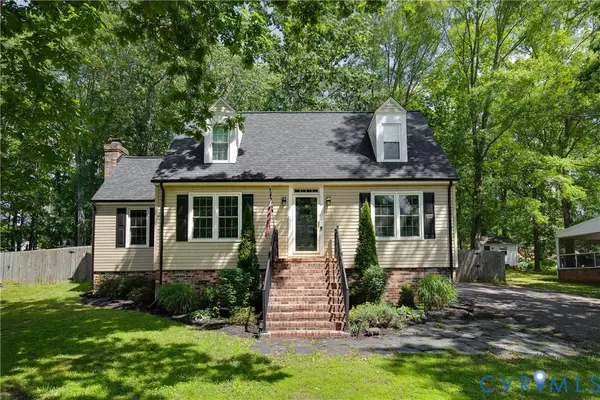 $415,000Active3 beds 3 baths1,636 sq. ft.
$415,000Active3 beds 3 baths1,636 sq. ft.2614 Pleasant Run Drive, Henrico, VA 23233
MLS# 2526318Listed by: NEST REALTY GROUP - New
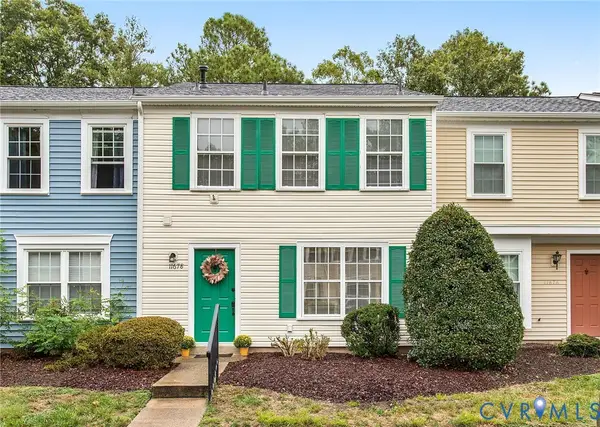 $290,000Active3 beds 2 baths1,240 sq. ft.
$290,000Active3 beds 2 baths1,240 sq. ft.11678 Timberly Court, Henrico, VA 23238
MLS# 2524257Listed by: RASHKIND SAUNDERS & CO. - New
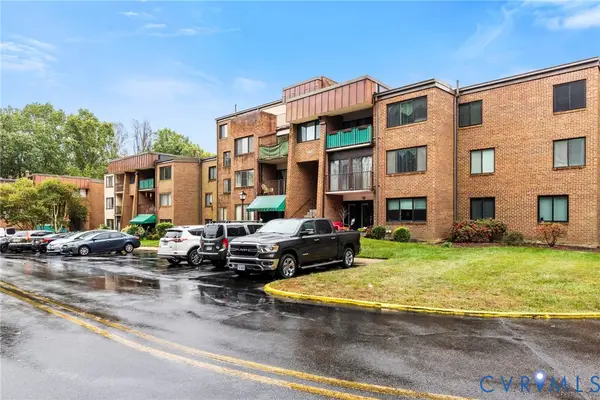 $204,000Active2 beds 2 baths1,127 sq. ft.
$204,000Active2 beds 2 baths1,127 sq. ft.1501 Largo Road #201, Henrico, VA 23238
MLS# 2525129Listed by: LONG & FOSTER REALTORS - Open Fri, 4 to 6pmNew
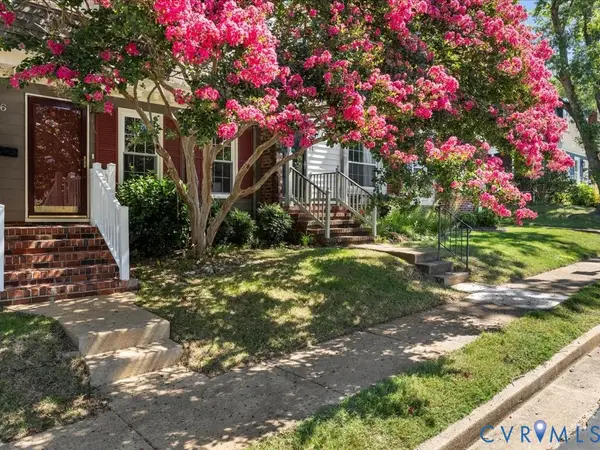 $270,000Active3 beds 3 baths1,178 sq. ft.
$270,000Active3 beds 3 baths1,178 sq. ft.66 Dehaven Drive, Henrico, VA 23238
MLS# 2526268Listed by: CAPCENTER - New
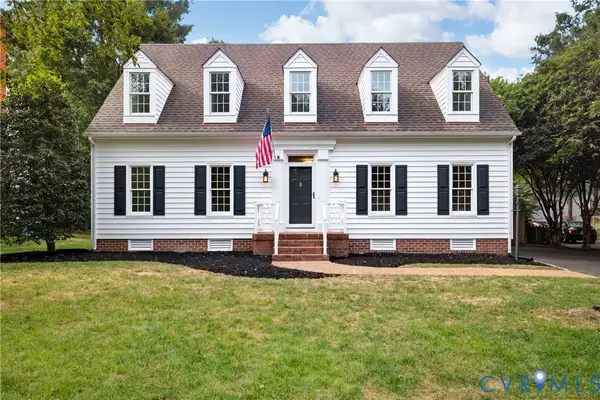 $614,999Active4 beds 3 baths2,188 sq. ft.
$614,999Active4 beds 3 baths2,188 sq. ft.12125 Ormond Drive, Henrico, VA 23233
MLS# 2525978Listed by: PROFOUND PROPERTY GROUP LLC - Open Sun, 2 to 4pmNew
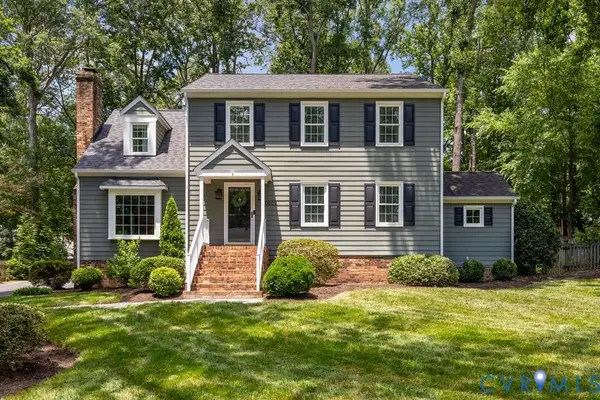 $524,900Active4 beds 3 baths2,184 sq. ft.
$524,900Active4 beds 3 baths2,184 sq. ft.10102 Windsong Terrace, Henrico, VA 23238
MLS# 2526045Listed by: PROVIDENCE HILL REAL ESTATE - Open Sun, 1 to 3pmNew
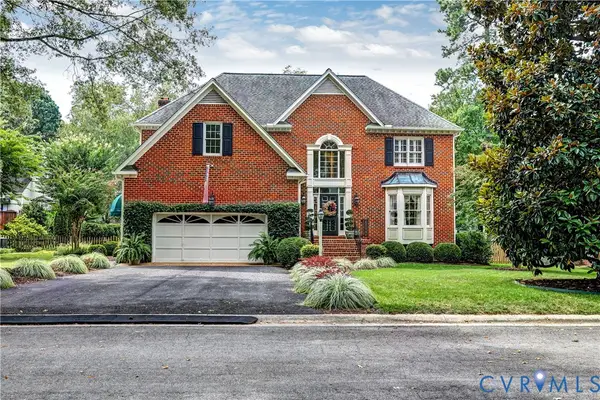 $719,950Active4 beds 3 baths2,748 sq. ft.
$719,950Active4 beds 3 baths2,748 sq. ft.11305 Markham Court, Henrico, VA 23233
MLS# 2526056Listed by: JOYNER FINE PROPERTIES - New
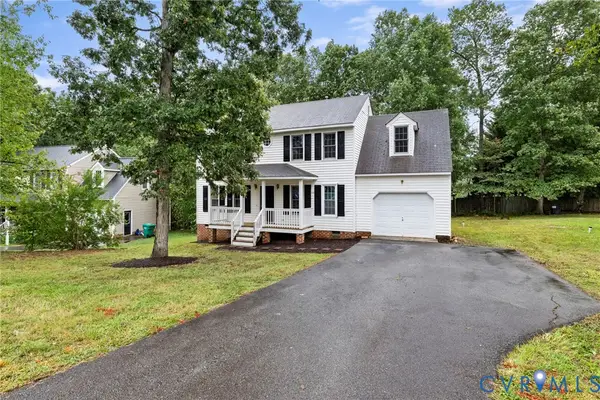 $345,900Active4 beds 3 baths2,039 sq. ft.
$345,900Active4 beds 3 baths2,039 sq. ft.10929 Point Grey Road, Henrico, VA 23233
MLS# 2526066Listed by: JOYNER FINE PROPERTIES - New
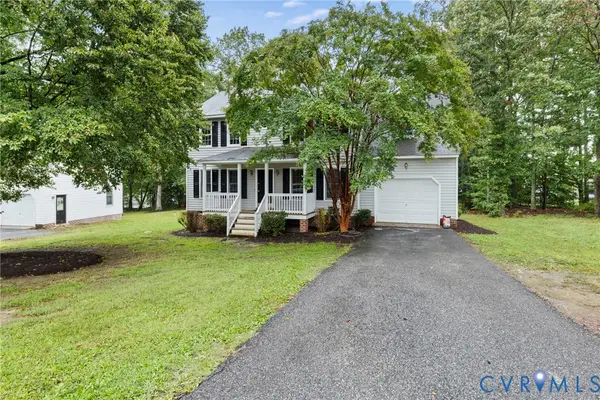 $349,900Active4 beds 3 baths2,039 sq. ft.
$349,900Active4 beds 3 baths2,039 sq. ft.10933 Point Grey Road, Henrico, VA 23233
MLS# 2526070Listed by: JOYNER FINE PROPERTIES
