12412 Locustgrove Road, Henrico, VA 23238
Local realty services provided by:Better Homes and Gardens Real Estate Base Camp
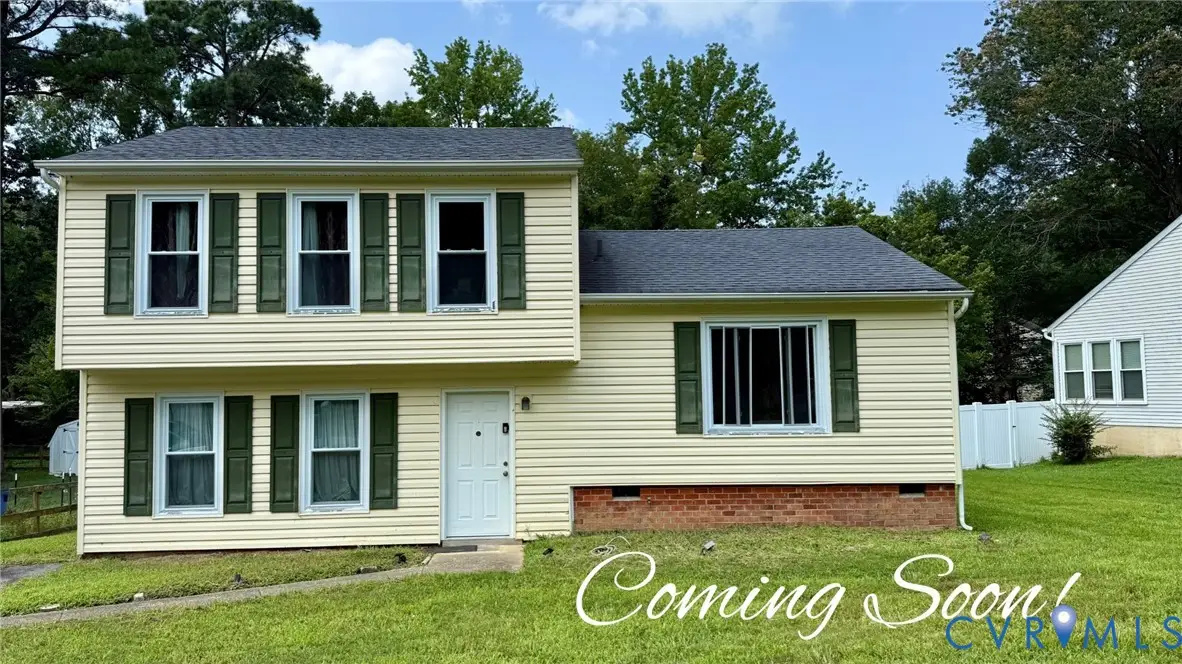
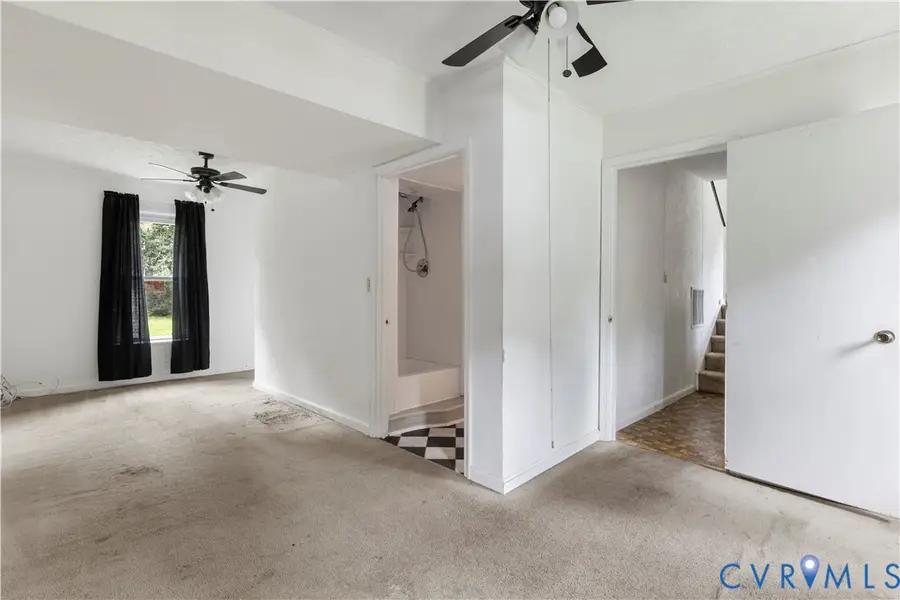
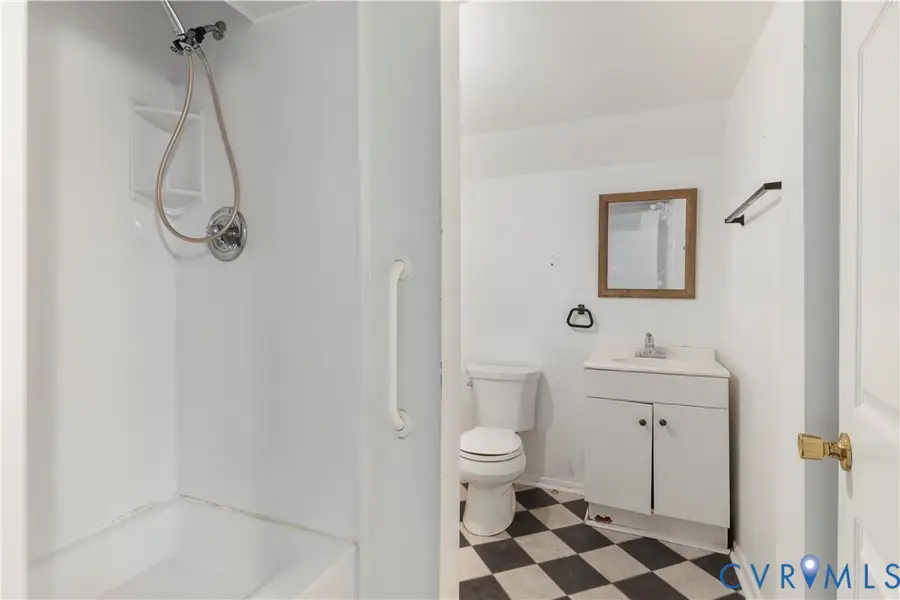
12412 Locustgrove Road,Henrico, VA 23238
$295,000
- 3 Beds
- 2 Baths
- 1,508 sq. ft.
- Single family
- Active
Listed by:julia morrison
Office:long & foster realtors
MLS#:2521742
Source:RV
Price summary
- Price:$295,000
- Price per sq. ft.:$195.62
About this home
Welcome to this versatile Tri-Level home in the sought-after Heritage Oaks neighborhood, perfectly positioned for both first-time homebuyers and investors. This home offers 3 spacious bedrooms, 2 full bathrooms, and a versatile layout that creates room to grow, entertain, or work from home. The bright main level features large windows and comfortable living space, while the upper floor includes three bedrooms and a full bath. Downstairs, you’ll find a laundry room, second full bath, and a bonus area—ideal as a den, playroom, or guest suite.
Step outside to enjoy a spacious backyard with two detached sheds, with room for gardening, grilling, or relaxing in the sun.
What truly sets this home apart is the unbeatable location! Just minutes away you’ll find Tuckahoe Creek Park, Deep Run Park with scenic trails, sports fields, and picnic areas—perfect for weekend fun. Explore Meadow Farm Museum, stroll the stunning Lewis Ginter Botanical Garden, or catch a show at the historic Henrico Theatre. For shopping, you’re close to Gayton Crossing Shopping Center and the popular Short Pump Town Center, known for its upscale retail and family-friendly vibe. Enjoy a night out at top-rated local restaurants like Perry's Steakhouse and Grille, Tazza Kitchen, mediterranean cuisine at Shawarma Bistro or Cooper's Hawk Winery and Restaurant.
Whether you’re looking to settle into your first home or add a smart property to your portfolio, this Heritage Oaks gem combines comfort, convenience, and community living. Don’t miss this opportunity—schedule your private tour today!
Contact an agent
Home facts
- Year built:1984
- Listing Id #:2521742
- Added:1 day(s) ago
- Updated:August 22, 2025 at 12:53 AM
Rooms and interior
- Bedrooms:3
- Total bathrooms:2
- Full bathrooms:2
- Living area:1,508 sq. ft.
Heating and cooling
- Cooling:Central Air, Electric
- Heating:Electric, Heat Pump
Structure and exterior
- Roof:Composition, Shingle
- Year built:1984
- Building area:1,508 sq. ft.
- Lot area:0.22 Acres
Schools
- High school:Godwin
- Middle school:Pocahontas
- Elementary school:Carver
Utilities
- Water:Public
- Sewer:Public Sewer
Finances and disclosures
- Price:$295,000
- Price per sq. ft.:$195.62
- Tax amount:$2,437 (2025)
New listings near 12412 Locustgrove Road
- New
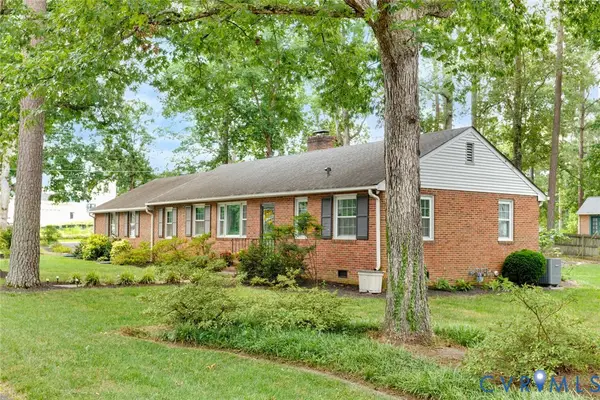 $481,000Active3 beds 2 baths1,404 sq. ft.
$481,000Active3 beds 2 baths1,404 sq. ft.9001 Burkhart Drive, Henrico, VA 23229
MLS# 2522870Listed by: SHAHEEN RUTH MARTIN & FONVILLE - Open Sun, 2 to 4pmNew
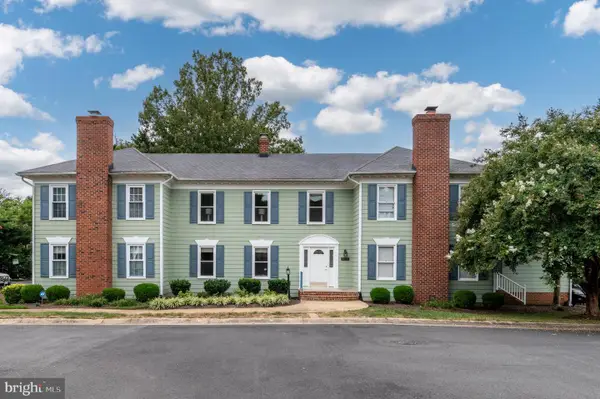 $360,000Active-- beds -- baths1,800 sq. ft.
$360,000Active-- beds -- baths1,800 sq. ft.2630 Caitlin, HENRICO, VA 23233
MLS# VAHN2001040Listed by: KEETON & CO. REAL ESTATE - Open Sun, 1 to 3pmNew
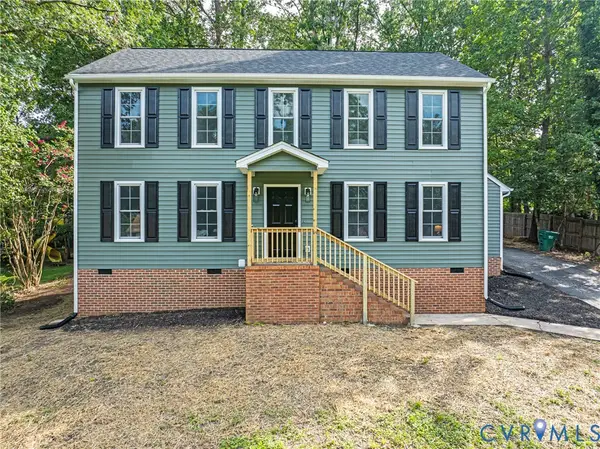 $474,950Active4 beds 3 baths2,000 sq. ft.
$474,950Active4 beds 3 baths2,000 sq. ft.9609 Della Drive, Henrico, VA 23238
MLS# 2522752Listed by: REAL BROKER LLC - New
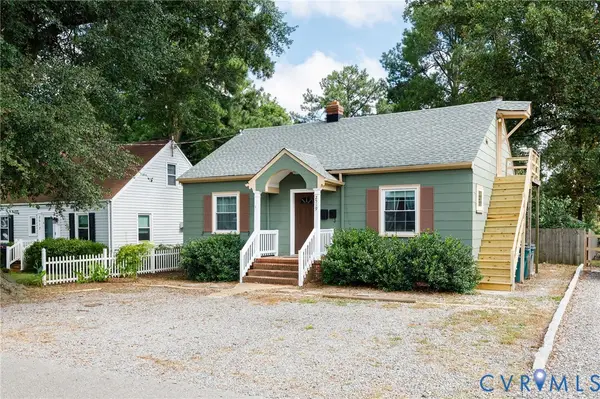 $349,000Active-- beds -- baths1,646 sq. ft.
$349,000Active-- beds -- baths1,646 sq. ft.2519 Maplewood Road, Henrico, VA 23228
MLS# 2523536Listed by: GO REAL ESTATE INC - Open Sun, 10am to 12pmNew
 $374,950Active3 beds 2 baths2,156 sq. ft.
$374,950Active3 beds 2 baths2,156 sq. ft.2803 Hilliard Road, Henrico, VA 23228
MLS# 2523372Listed by: HOMETOWN REALTY - New
 $359,950Active4 beds 3 baths1,774 sq. ft.
$359,950Active4 beds 3 baths1,774 sq. ft.8708 Lonepine Road, Henrico, VA 23294
MLS# 2523493Listed by: LONG & FOSTER REALTORS - Open Sat, 1 to 3pmNew
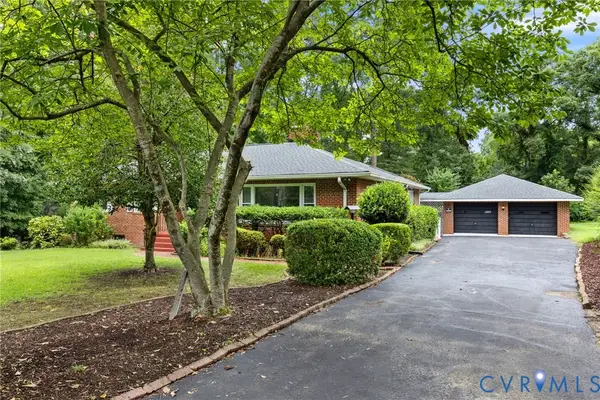 $489,000Active4 beds 2 baths3,132 sq. ft.
$489,000Active4 beds 2 baths3,132 sq. ft.7518 Lisa Lane, Henrico, VA 23294
MLS# 2522741Listed by: JOYNER FINE PROPERTIES - Open Sun, 2 to 4pmNew
 $430,000Active4 beds 4 baths2,300 sq. ft.
$430,000Active4 beds 4 baths2,300 sq. ft.7836 Wistar Woods Place, Henrico, VA 23228
MLS# 2523236Listed by: COMPASS - New
 $999,995Active3 beds 3 baths2,655 sq. ft.
$999,995Active3 beds 3 baths2,655 sq. ft.4141 Charles City Road, Henrico, VA 23231
MLS# 2523472Listed by: LONG & FOSTER REALTORS
