1826 Millrun Place, Henrico, VA 23238
Local realty services provided by:Better Homes and Gardens Real Estate Base Camp
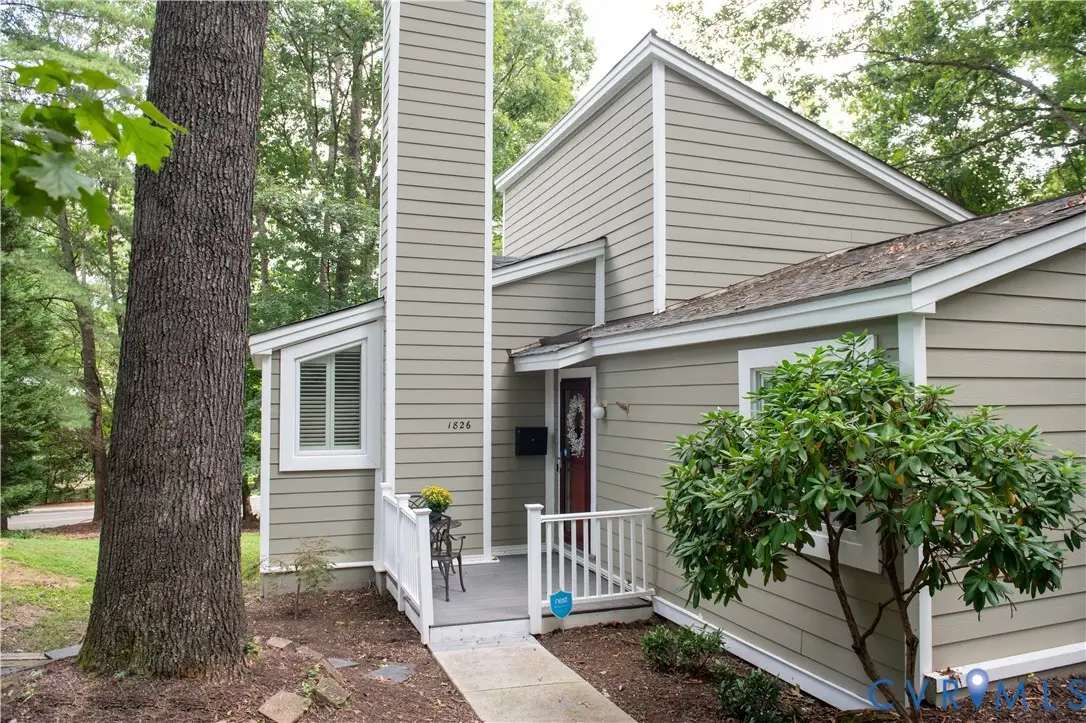
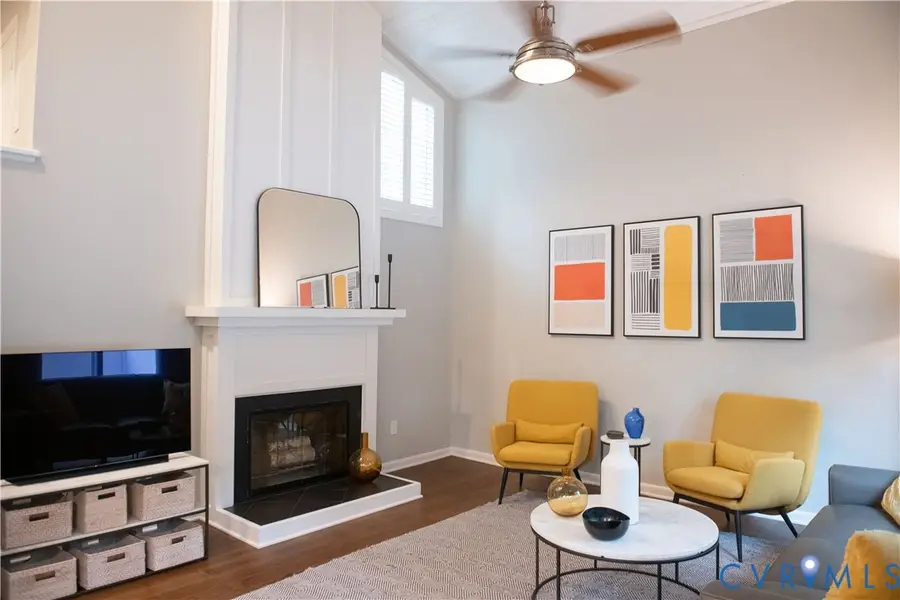
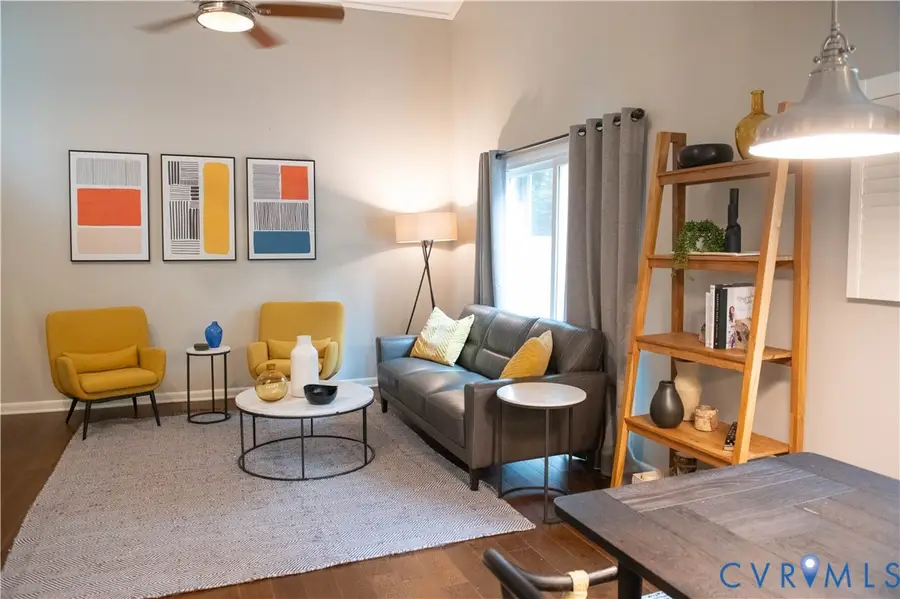
1826 Millrun Place,Henrico, VA 23238
$345,000
- 3 Beds
- 2 Baths
- 1,454 sq. ft.
- Townhouse
- Active
Upcoming open houses
- Sun, Aug 2401:00 pm - 02:30 pm
Listed by:rae nunnally
Office:shaheen ruth martin & fonville
MLS#:2522282
Source:RV
Price summary
- Price:$345,000
- Price per sq. ft.:$237.28
- Monthly HOA dues:$235
About this home
It is rare to find so many high quality upgrades at this price point. Every inch of this townhome is beautifully updated, including Anderson windows, plantation shutters, and engineered hardwood throughout. The spacious kitchen includes white cabinets, large island, butcher block countertops, stainless farm sink, stainless Bosch dishwasher, stainless Frigidaire range/convection oven, built-in microwave, and LG stainless refrigerator. The light-filled, open concept living area boasts a wood vaulted ceiling and fireplace which flows to the dining area, and opens to private fenced back deck. Two 2nd floor bedrooms have sizeable custom closets and crown molding. Conveniently located with easy access to the walking trail around the lake, Raintree Swim and Racquet Club, grocery stores, and shopping. Quick closing possible, easy to show.
Contact an agent
Home facts
- Year built:1976
- Listing Id #:2522282
- Added:2 day(s) ago
- Updated:August 22, 2025 at 05:52 PM
Rooms and interior
- Bedrooms:3
- Total bathrooms:2
- Full bathrooms:2
- Living area:1,454 sq. ft.
Heating and cooling
- Cooling:Central Air
- Heating:Electric
Structure and exterior
- Roof:Composition, Shingle
- Year built:1976
- Building area:1,454 sq. ft.
- Lot area:0.07 Acres
Schools
- High school:Godwin
- Middle school:Quioccasin
- Elementary school:Pemberton
Utilities
- Water:Public
- Sewer:Public Sewer
Finances and disclosures
- Price:$345,000
- Price per sq. ft.:$237.28
- Tax amount:$2,820 (2025)
New listings near 1826 Millrun Place
- New
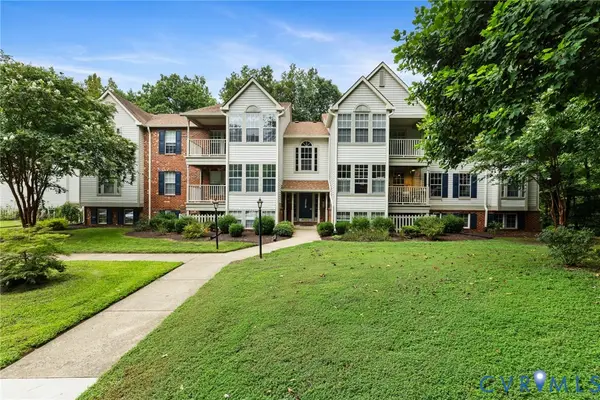 $250,000Active2 beds 2 baths1,050 sq. ft.
$250,000Active2 beds 2 baths1,050 sq. ft.3218 Matilda Cove #106, Henrico, VA 23294
MLS# 2523190Listed by: LONG & FOSTER REALTORS - Open Sun, 2 to 4pmNew
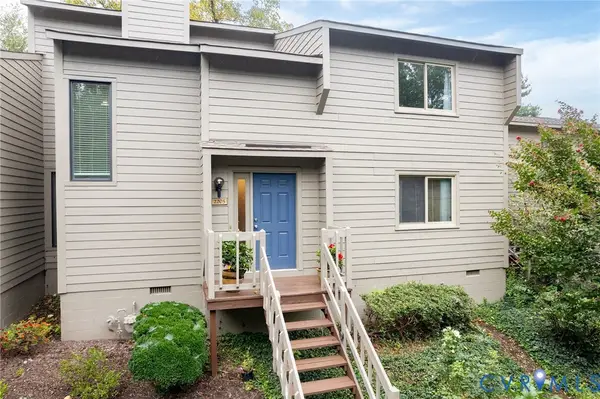 $349,000Active3 beds 3 baths1,678 sq. ft.
$349,000Active3 beds 3 baths1,678 sq. ft.2205 Rocky Point Parkway, Henrico, VA 23238
MLS# 2522455Listed by: ICON REALTY GROUP - New
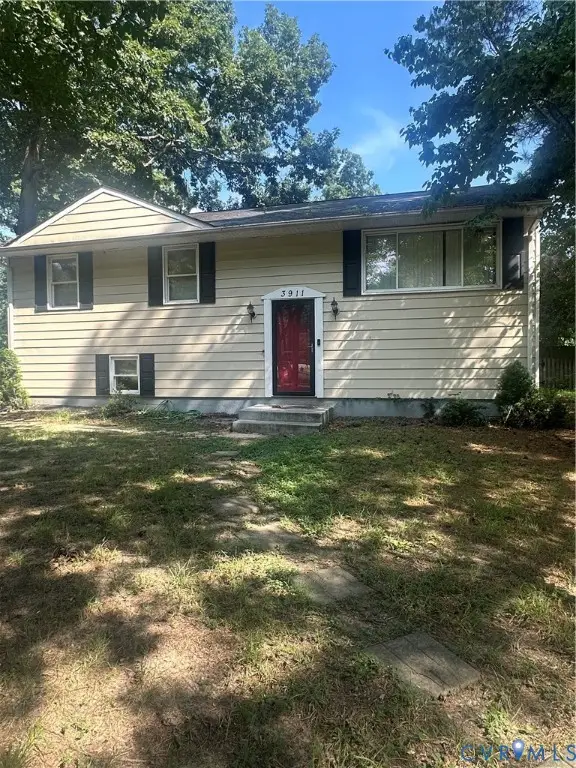 $280,000Active5 beds 2 baths2,100 sq. ft.
$280,000Active5 beds 2 baths2,100 sq. ft.3911 Ludlow Road, Henrico, VA 23231
MLS# 2521730Listed by: EXIT CAPITAL REALTY - New
 $284,950Active2 beds 3 baths1,112 sq. ft.
$284,950Active2 beds 3 baths1,112 sq. ft.2516 W Straw Bridge Chase, Henrico, VA 23233
MLS# 2521834Listed by: METROPOLITAN REAL ESTATE INC - Open Sun, 2 to 4pmNew
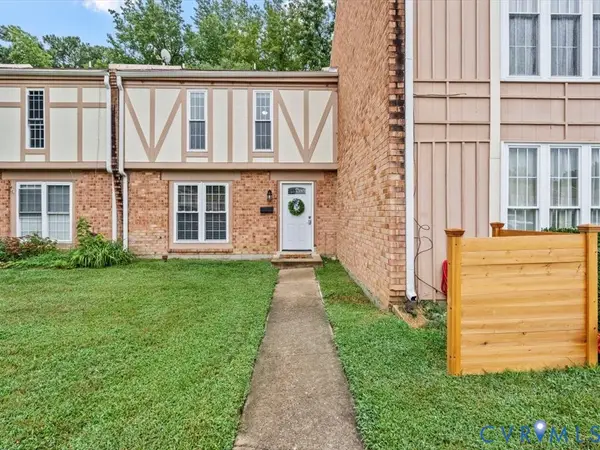 Listed by BHGRE$225,000Active3 beds 2 baths1,218 sq. ft.
Listed by BHGRE$225,000Active3 beds 2 baths1,218 sq. ft.849 Pleasant Street, Henrico, VA 23075
MLS# 2523148Listed by: ERA WOODY HOGG & ASSOC - New
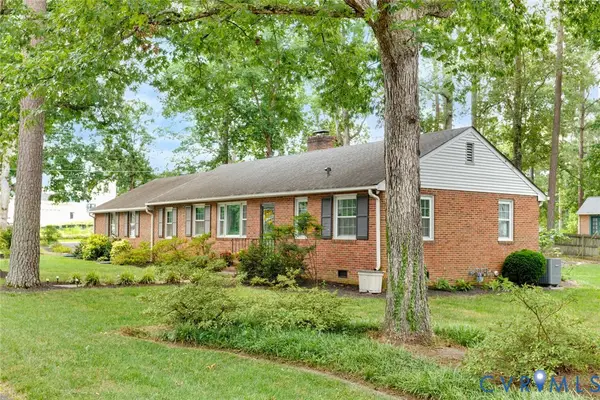 $481,000Active3 beds 2 baths1,404 sq. ft.
$481,000Active3 beds 2 baths1,404 sq. ft.9001 Burkhart Drive, Henrico, VA 23229
MLS# 2522870Listed by: SHAHEEN RUTH MARTIN & FONVILLE - Open Sun, 2 to 4pmNew
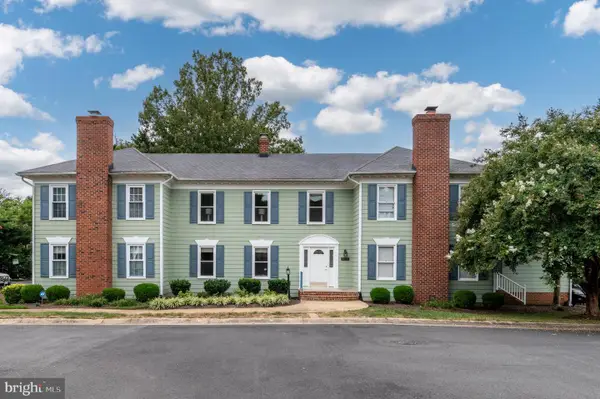 $360,000Active-- beds -- baths1,800 sq. ft.
$360,000Active-- beds -- baths1,800 sq. ft.2630 Caitlin, HENRICO, VA 23233
MLS# VAHN2001040Listed by: KEETON & CO. REAL ESTATE - New
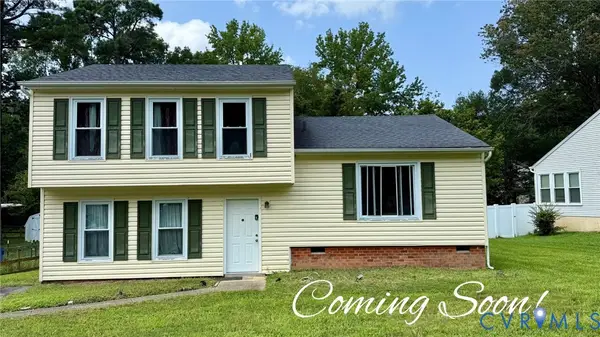 $295,000Active3 beds 2 baths1,508 sq. ft.
$295,000Active3 beds 2 baths1,508 sq. ft.12412 Locustgrove Road, Henrico, VA 23238
MLS# 2521742Listed by: LONG & FOSTER REALTORS - Open Sun, 1 to 3pmNew
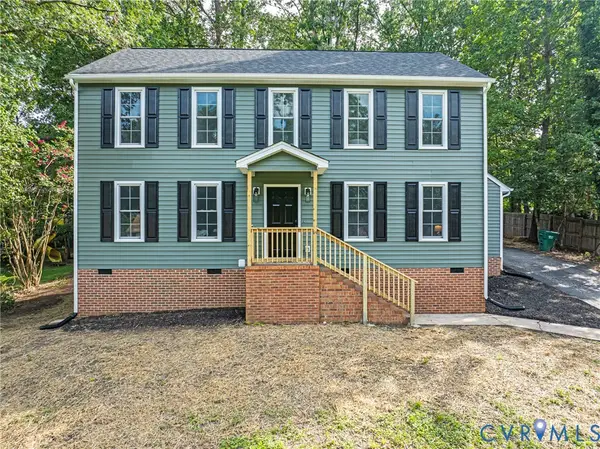 $474,950Active4 beds 3 baths2,000 sq. ft.
$474,950Active4 beds 3 baths2,000 sq. ft.9609 Della Drive, Henrico, VA 23238
MLS# 2522752Listed by: REAL BROKER LLC - New
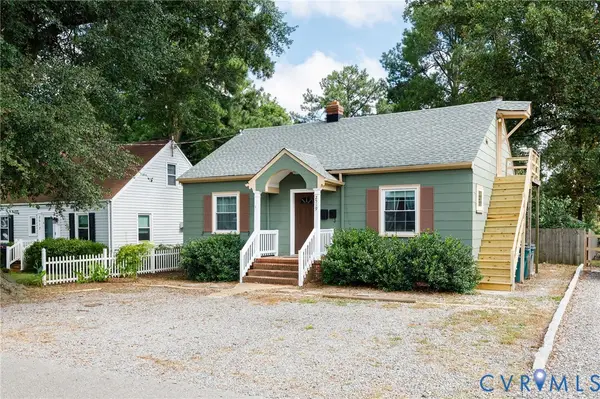 $349,000Active-- beds -- baths1,646 sq. ft.
$349,000Active-- beds -- baths1,646 sq. ft.2519 Maplewood Road, Henrico, VA 23228
MLS# 2523536Listed by: GO REAL ESTATE INC
