2311 Wedgewood Avenue, Henrico, VA 23228
Local realty services provided by:Better Homes and Gardens Real Estate Base Camp
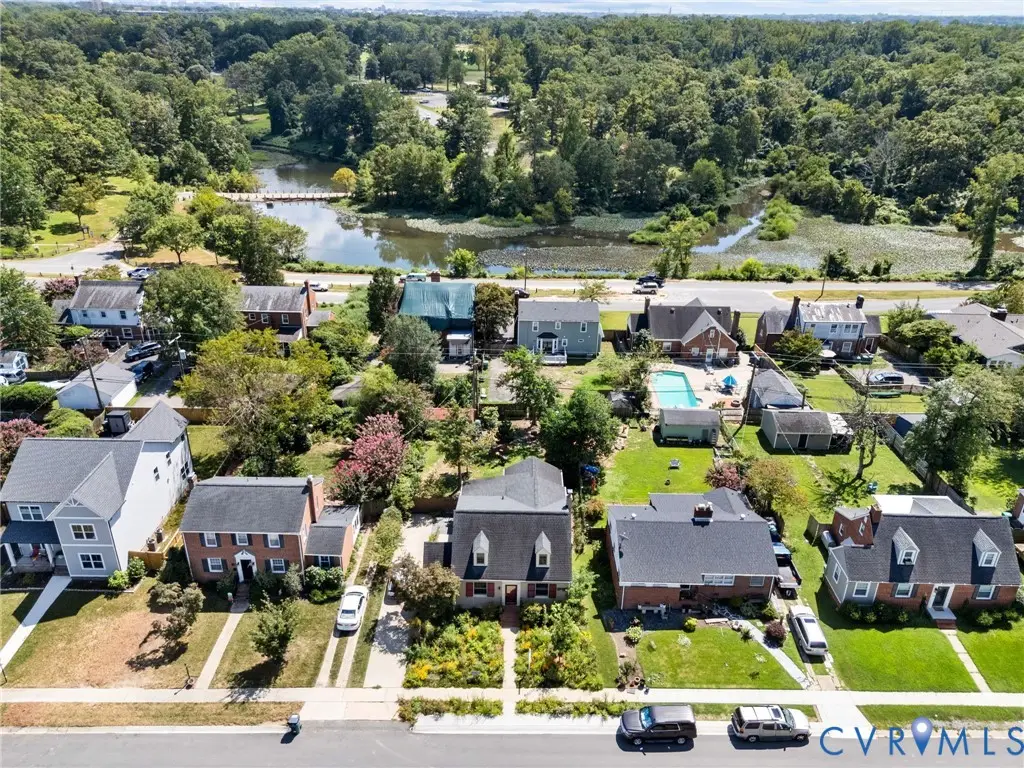
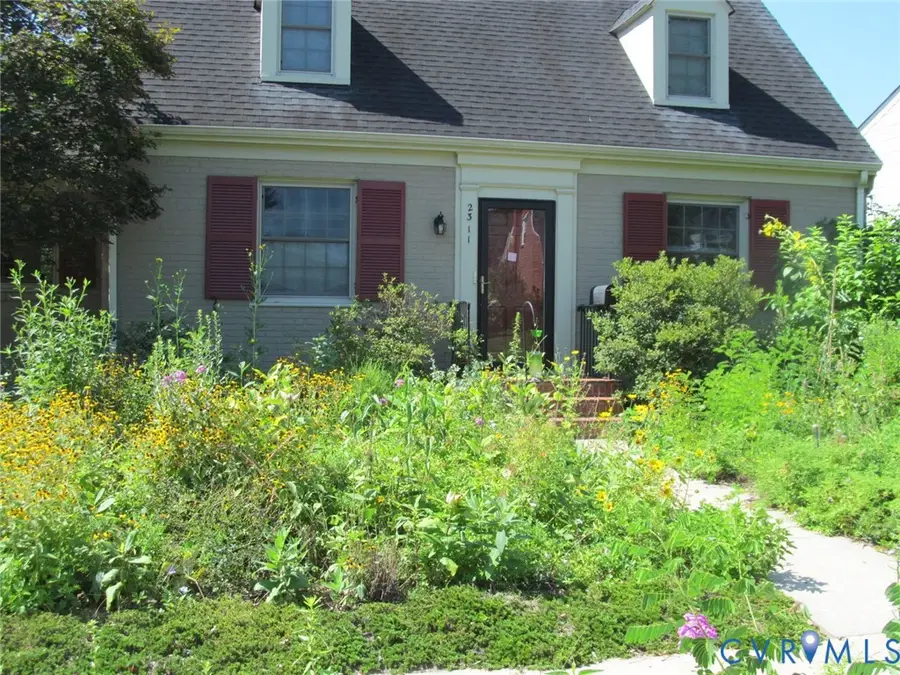
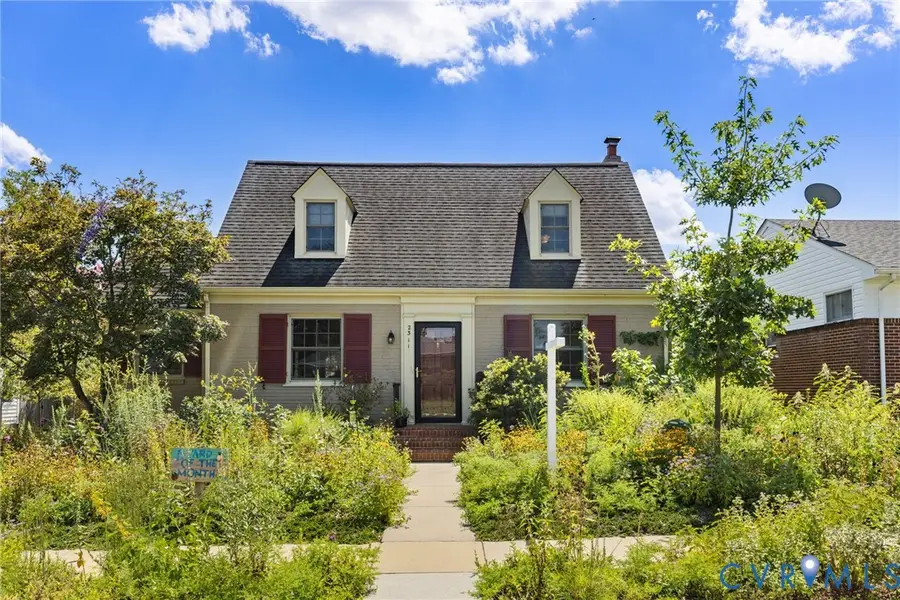
Listed by:tom gaye
Office:rushing realty agency & services
MLS#:2521814
Source:RV
Price summary
- Price:$589,500
- Price per sq. ft.:$274.19
About this home
"Not your typical Cape" with reimagined Interiors designed by Architect for maximizing an open floor with integrated 1st addition creates ideal home for today's lifestyles. Down to the studs renovations for entire 1st floor. Highlights of design include New Café-Style Kitchen with island/bar, Textured Granite counters, Cherry cabinets w/ soft close and drawers, recessed lighting, under Cabs lighting, Copper BckSpl, Bamboo flooring, Upgraded SS Appliances open to Great Rm-Huge space, Dining Area and Sunroom/Study. Upscale finishes and addition crafted by customer contractor, finishes curated by owners. Downstairs half bath retains original charm in B/W Ceramic. Lovely side Screened Porch w/ light and temperature custom shades. Side Trex Decking leads out to drive and rear yard. Rear single story addition hosts exquisite, large Master Suite w/ WIC and En-Suite Bath-a true rare find. Original center, narrow staircase removed and added wide staircase around rear exterior wall-truly a marvelous, ingenious design feature adding size and flow to 2nd level. Upstairs hosts 2 bedrooms w/knee wall storage, Hall Linen Closets for lovely retro B/W tiled Bath. 1 extra-large BR features charming original built-in dresser. Hardwood Floors on 2nd level. ALL Electric systems, completed by whole house Generac generator. Concrete Block Shed/Workshop offers space for outdoor and sporting equipment. Front Garden is a Master Naturalist's designed habitat of natïve Virginia Plantings, Pollinators and annual blooms. Sit back and watch Gold Finches, Dragon & Butter Fly guests. A multiple winner of neighborhood's "Yard of the Month" award. Neighbors enjoy passing by to admire it in all seasons. Conveniently located in the gem of Lakeside, Bryan Parkway offers unsurpassed closeness (1 Block) to Bryan Park with walking and the Capital Bike Trail, Frisbee Golf, summer Bike races, Tennis & Pickle Ball courts and RVA Big Market on Saturdays. The home & natïve garden are so uniquely special and inspiring-you deserve a look. "You will be wowed".
Contact an agent
Home facts
- Year built:1946
- Listing Id #:2521814
- Added:1 day(s) ago
- Updated:August 27, 2025 at 10:56 PM
Rooms and interior
- Bedrooms:3
- Total bathrooms:3
- Full bathrooms:2
- Half bathrooms:1
- Living area:2,150 sq. ft.
Heating and cooling
- Cooling:Central Air, Electric
- Heating:Electric, Heat Pump
Structure and exterior
- Roof:Asphalt, Composition
- Year built:1946
- Building area:2,150 sq. ft.
- Lot area:0.18 Acres
Schools
- High school:Hermitage
- Middle school:Hungary Creek
- Elementary school:Lakeside
Utilities
- Water:Public
- Sewer:Public Sewer
Finances and disclosures
- Price:$589,500
- Price per sq. ft.:$274.19
- Tax amount:$3,640 (2025)
New listings near 2311 Wedgewood Avenue
- New
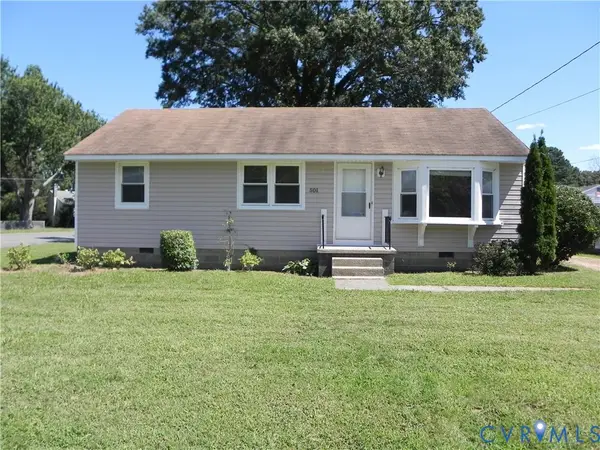 $269,950Active3 beds 1 baths960 sq. ft.
$269,950Active3 beds 1 baths960 sq. ft.501 Sherilyn Drive, Henrico, VA 23075
MLS# 2524119Listed by: LEE CONNER REALTY & ASSOC. LLC - Open Sat, 12 to 2pmNew
 $505,000Active4 beds 3 baths1,976 sq. ft.
$505,000Active4 beds 3 baths1,976 sq. ft.2309 Eagles View Terrace, Henrico, VA 23233
MLS# 2523802Listed by: CAPCENTER - New
 $359,950Active3 beds 3 baths1,872 sq. ft.
$359,950Active3 beds 3 baths1,872 sq. ft.6464 Goldenrod Court, Henrico, VA 23231
MLS# 2524031Listed by: LPT REALTY, LLC - New
 $180,000Active2 beds 2 baths920 sq. ft.
$180,000Active2 beds 2 baths920 sq. ft.7750 Flannagan Court #6, Henrico, VA 23228
MLS# 2524046Listed by: COMPASS - New
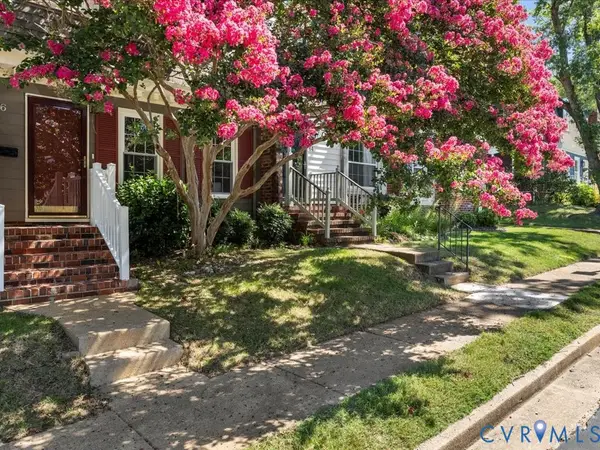 $285,000Active3 beds 3 baths1,178 sq. ft.
$285,000Active3 beds 3 baths1,178 sq. ft.66 Dehaven Drive, Henrico, VA 23238
MLS# 2523953Listed by: CAPCENTER - Open Sun, 2 to 4pmNew
 $595,000Active4 beds 3 baths1,994 sq. ft.
$595,000Active4 beds 3 baths1,994 sq. ft.9311 Bandock Road, Henrico, VA 23229
MLS# 2522438Listed by: BHHS PENFED REALTY - New
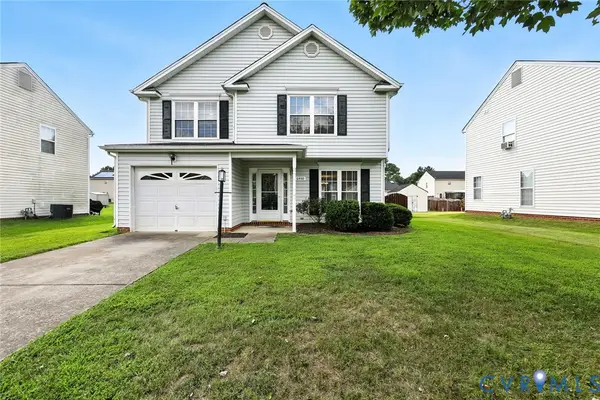 $343,900Active3 beds 3 baths1,632 sq. ft.
$343,900Active3 beds 3 baths1,632 sq. ft.6448 Goldenrod Court, Henrico, VA 23231
MLS# 2523730Listed by: COLDWELL BANKER ELITE - New
 $359,999Active2 beds 3 baths1,523 sq. ft.
$359,999Active2 beds 3 baths1,523 sq. ft.2741 Acadia Drive #A, Henrico, VA 23294
MLS# 2523966Listed by: ROBINHOOD REAL ESTATE & MORTGAGE - New
 $478,330Active3 beds 3 baths2,451 sq. ft.
$478,330Active3 beds 3 baths2,451 sq. ft.3622 Edna Path #B, Henrico, VA 23233
MLS# 2523948Listed by: SM BROKERAGE LLC

