66 Dehaven Drive, Henrico, VA 23238
Local realty services provided by:Better Homes and Gardens Real Estate Base Camp
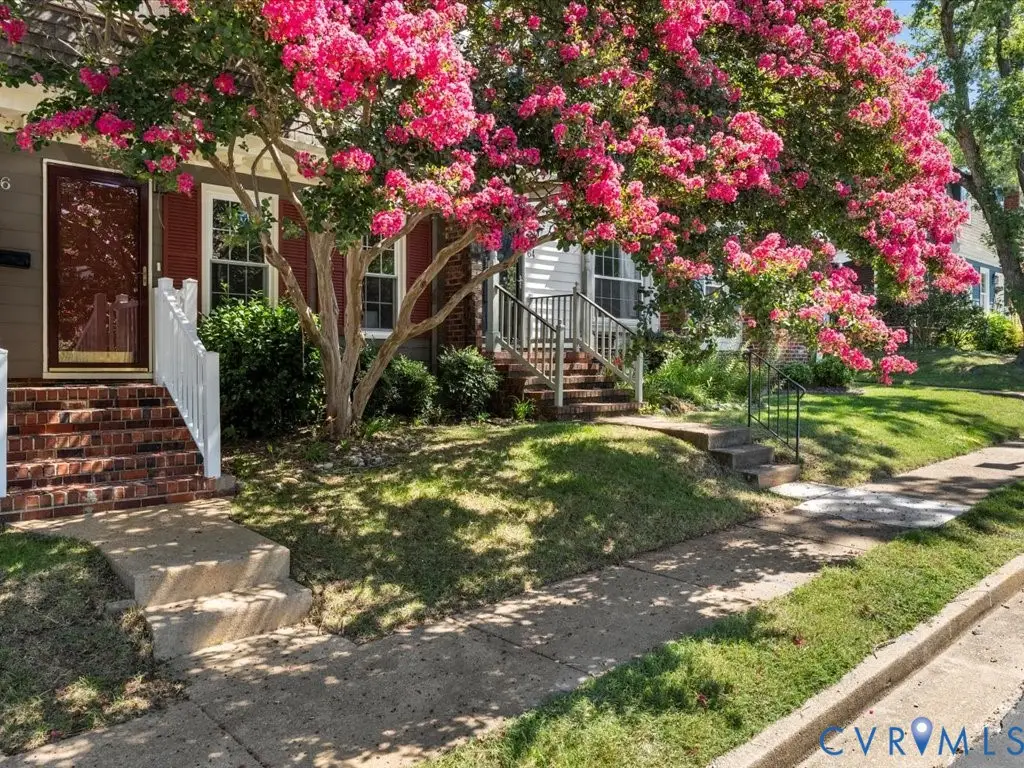
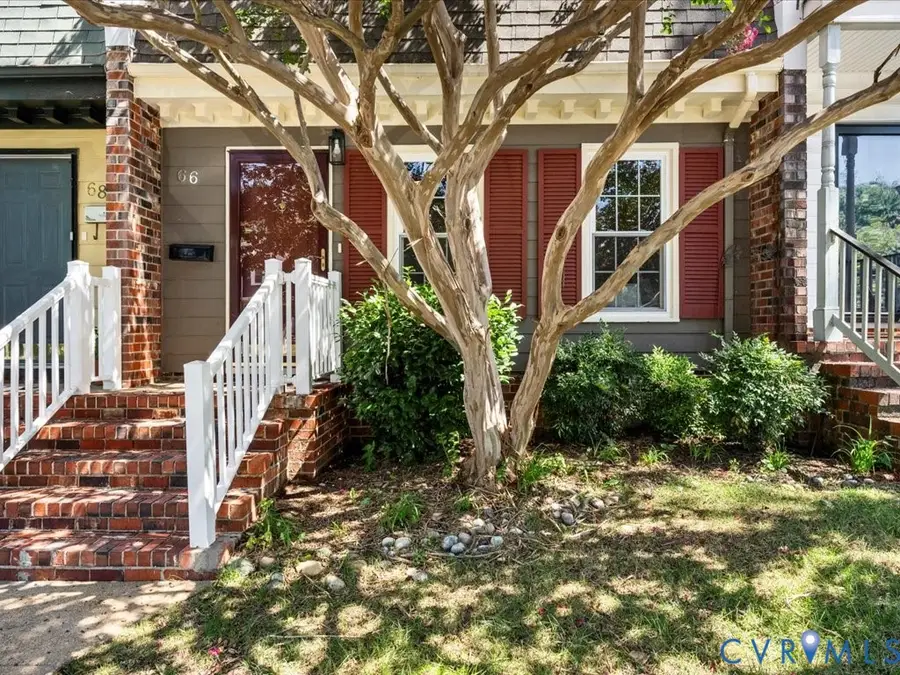
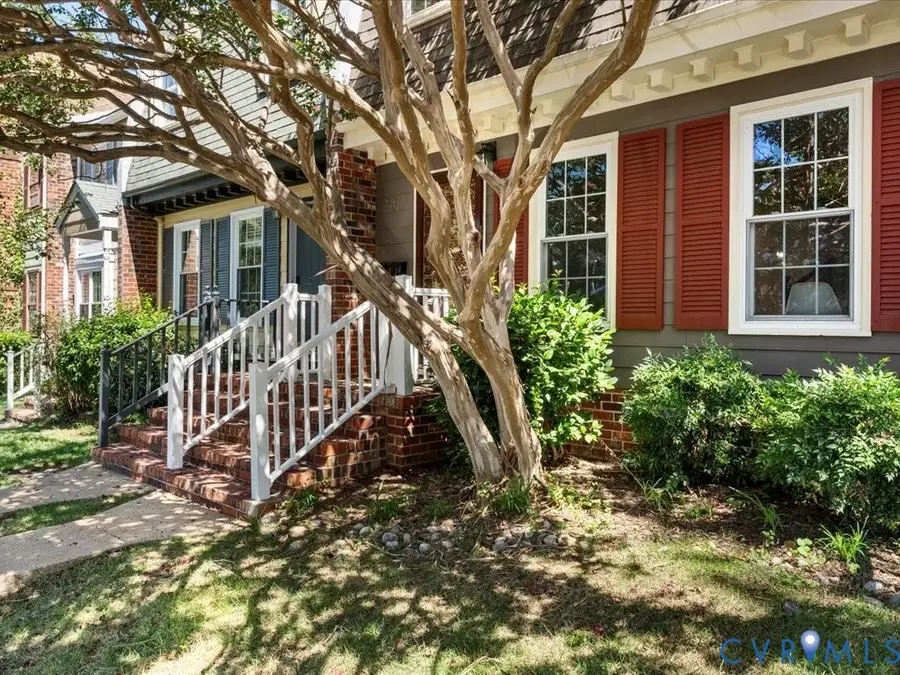
66 Dehaven Drive,Henrico, VA 23238
$285,000
- 3 Beds
- 3 Baths
- 1,178 sq. ft.
- Townhouse
- Active
Listed by:tyler ruger
Office:capcenter
MLS#:2523953
Source:RV
Price summary
- Price:$285,000
- Price per sq. ft.:$241.94
- Monthly HOA dues:$100
About this home
Welcome to 66 Dehaven Dr, a 3 bedroom, 1 full bath, and 2 half bath home, boasting nearly 1,200sqft of living space and located in the highly sought after Pemberton Townhome community in the West End of Henrico. Conveniently located minutes from Short Pump and across the street from Pemberton Elementary. After entering in the spacious living room, you find laminate flooring spanning the downstairs of the home. Continue into the updated kitchen featuring granite countertops, a dining area, and ample cabinet space. Laundry can be found off of the kitchen with convenient pantry shelving. All 3 bedrooms are located on the 2nd level along with the home’s full bathroom in the hallway. The primary bedroom is equipped with an en-suite half bath and a walk-in closet. The fenced in backyard includes a patio area and attached storage shed. Recent updates to the home include fresh paint throughout, siding replaced 2023, HVAC replaced 2019, new light fixtures and bathroom vanities. You will also benefit from the community’s relatively low HOA fee, which includes yard maintenance, a community pool, trash, and snow removal. Schedule your tour today to see what this property has in store for you!
Contact an agent
Home facts
- Year built:1979
- Listing Id #:2523953
- Added:1 day(s) ago
- Updated:August 27, 2025 at 02:28 PM
Rooms and interior
- Bedrooms:3
- Total bathrooms:3
- Full bathrooms:1
- Half bathrooms:2
- Living area:1,178 sq. ft.
Heating and cooling
- Cooling:Central Air, Electric
- Heating:Electric, Heat Pump
Structure and exterior
- Roof:Shingle
- Year built:1979
- Building area:1,178 sq. ft.
- Lot area:0.04 Acres
Schools
- High school:Freeman
- Middle school:Quioccasin
- Elementary school:Pemberton
Utilities
- Water:Public
- Sewer:Public Sewer
Finances and disclosures
- Price:$285,000
- Price per sq. ft.:$241.94
- Tax amount:$2,240 (2025)
New listings near 66 Dehaven Drive
- Open Sat, 12 to 2pmNew
 $505,000Active4 beds 3 baths1,976 sq. ft.
$505,000Active4 beds 3 baths1,976 sq. ft.2309 Eagles View Terrace, Henrico, VA 23233
MLS# 2523802Listed by: CAPCENTER - New
 $359,950Active3 beds 3 baths1,872 sq. ft.
$359,950Active3 beds 3 baths1,872 sq. ft.6464 Goldenrod Court, Henrico, VA 23231
MLS# 2524031Listed by: LPT REALTY, LLC - New
 $180,000Active2 beds 2 baths920 sq. ft.
$180,000Active2 beds 2 baths920 sq. ft.7750 Flannagan Court #6, Henrico, VA 23228
MLS# 2524046Listed by: COMPASS - New
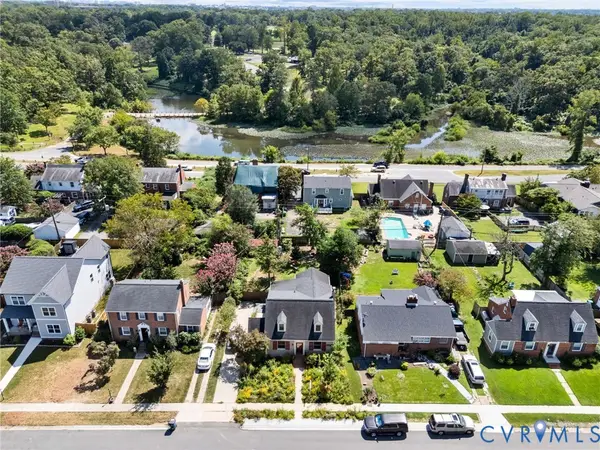 $589,500Active3 beds 3 baths2,150 sq. ft.
$589,500Active3 beds 3 baths2,150 sq. ft.2311 Wedgewood Avenue, Henrico, VA 23228
MLS# 2521814Listed by: RUSHING REALTY AGENCY & SERVICES - New
 $595,000Active4 beds 3 baths1,994 sq. ft.
$595,000Active4 beds 3 baths1,994 sq. ft.9311 Bandock Road, Henrico, VA 23229
MLS# 2522438Listed by: BHHS PENFED REALTY - New
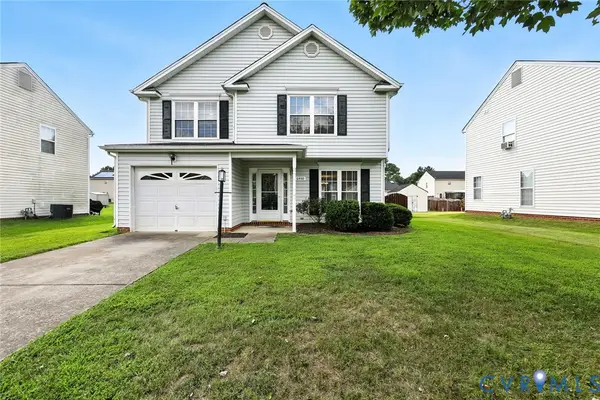 $343,900Active3 beds 3 baths1,632 sq. ft.
$343,900Active3 beds 3 baths1,632 sq. ft.6448 Goldenrod Court, Henrico, VA 23231
MLS# 2523730Listed by: COLDWELL BANKER ELITE - New
 $359,999Active2 beds 3 baths1,523 sq. ft.
$359,999Active2 beds 3 baths1,523 sq. ft.2741 Acadia Drive #A, Henrico, VA 23294
MLS# 2523966Listed by: ROBINHOOD REAL ESTATE & MORTGAGE - New
 $478,330Active3 beds 3 baths2,451 sq. ft.
$478,330Active3 beds 3 baths2,451 sq. ft.3622 Edna Path #B, Henrico, VA 23233
MLS# 2523948Listed by: SM BROKERAGE LLC - Open Sun, 12 to 2pmNew
 $324,950Active2 beds 1 baths1,368 sq. ft.
$324,950Active2 beds 1 baths1,368 sq. ft.2121 Oakwood Lane, Henrico, VA 23228
MLS# 2523411Listed by: KELLER WILLIAMS REALTY

