521 Willowtree Drive, Henrico, VA 23229
Local realty services provided by:Better Homes and Gardens Real Estate Base Camp
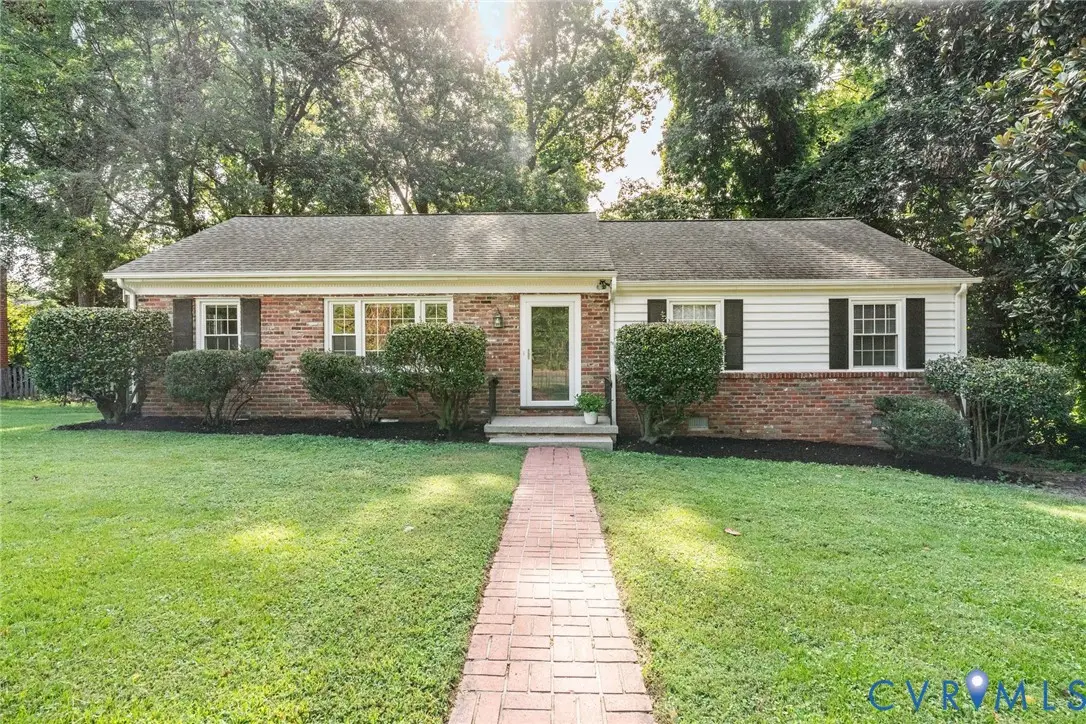


521 Willowtree Drive,Henrico, VA 23229
$425,000
- 3 Beds
- 2 Baths
- 1,446 sq. ft.
- Single family
- Active
Listed by:katherine hawks
Office:the steele group
MLS#:2522227
Source:RV
Price summary
- Price:$425,000
- Price per sq. ft.:$293.91
About this home
Welcome home to this lovingly maintained, one-level brick ranch, built in 1959 and thoughtfully updated for modern living. Nestled on a quiet cul-de-sac, this 1,446-sq-ft gem offers a winning combination of curb appeal and comfort. The exterior features a classic red brick façade with vinyl-siding accents and shutters, complemented by a newer roof and windows. Step onto the large deck and enjoy the private yard—perfect for morning coffee, cookouts, or gardening.
Inside, you’ll find a warm and inviting atmosphere with hardwood and tile floors throughout. The family room boasts a cozy fireplace, ideal for chilly evenings. Enjoy an easy flow between rooms and true one-level living with three generous bedrooms and two updated baths. The kitchen and baths have been refreshed, and there’s a pull-down attic for convenient storage.
With no HOA and a Cinch home warranty covering newer appliances, windows, roof and bathrooms, this home delivers peace of mind. Located in a desirable west-end neighborhood close to shopping, dining, and top-rated schools (Tuckahoe ES, Tuckahoe MS, Freeman HS), this property offers both tranquility and convenience. Don’t miss this move-in ready, turnkey home that blends timeless charm with modern updates—schedule your showing today!
Contact an agent
Home facts
- Year built:1959
- Listing Id #:2522227
- Added:1 day(s) ago
- Updated:August 19, 2025 at 08:50 PM
Rooms and interior
- Bedrooms:3
- Total bathrooms:2
- Full bathrooms:2
- Living area:1,446 sq. ft.
Heating and cooling
- Cooling:Central Air
- Heating:Forced Air, Natural Gas
Structure and exterior
- Roof:Composition, Shingle
- Year built:1959
- Building area:1,446 sq. ft.
- Lot area:0.28 Acres
Schools
- High school:Freeman
- Middle school:Tuckahoe
- Elementary school:Tuckahoe
Utilities
- Water:Public
- Sewer:Public Sewer
Finances and disclosures
- Price:$425,000
- Price per sq. ft.:$293.91
- Tax amount:$3,034 (2025)
New listings near 521 Willowtree Drive
- Open Sun, 12 to 2pmNew
 $460,000Active4 beds 3 baths1,867 sq. ft.
$460,000Active4 beds 3 baths1,867 sq. ft.3300 Pemberton Creek Court, Henrico, VA 23233
MLS# 2522617Listed by: REAL BROKER LLC - New
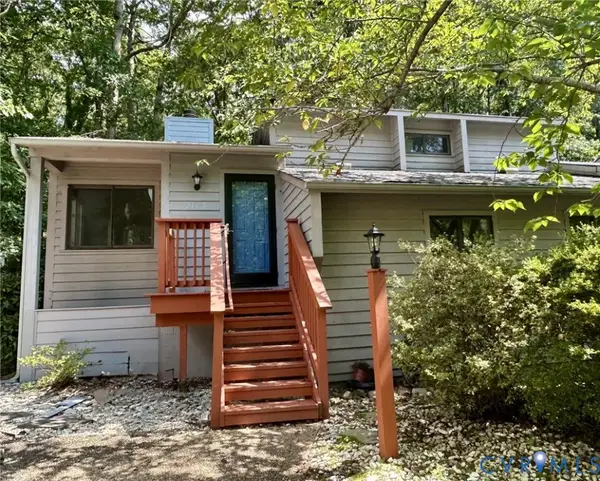 $304,950Active3 beds 2 baths1,453 sq. ft.
$304,950Active3 beds 2 baths1,453 sq. ft.2105 Rocky Point Parkway, Henrico, VA 23238
MLS# 2522146Listed by: SHAHEEN RUTH MARTIN & FONVILLE  $572,950Pending4 beds 5 baths2,801 sq. ft.
$572,950Pending4 beds 5 baths2,801 sq. ft.12050 Flowering Lavender Loop, Henrico, VA 23233
MLS# 2523199Listed by: VIRGINIA COLONY REALTY INC- New
 $1,250,000Active6 beds 5 baths4,534 sq. ft.
$1,250,000Active6 beds 5 baths4,534 sq. ft.13420 Elwell Lane, Henrico, VA 23233
MLS# 2522158Listed by: KW METRO CENTER - New
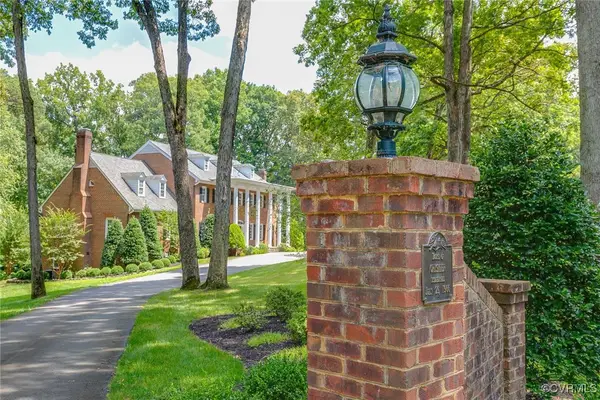 $2,395,000Active4 beds 6 baths9,047 sq. ft.
$2,395,000Active4 beds 6 baths9,047 sq. ft.209 Dryden Lane, Henrico, VA 23229
MLS# 2520102Listed by: THE STEELE GROUP - New
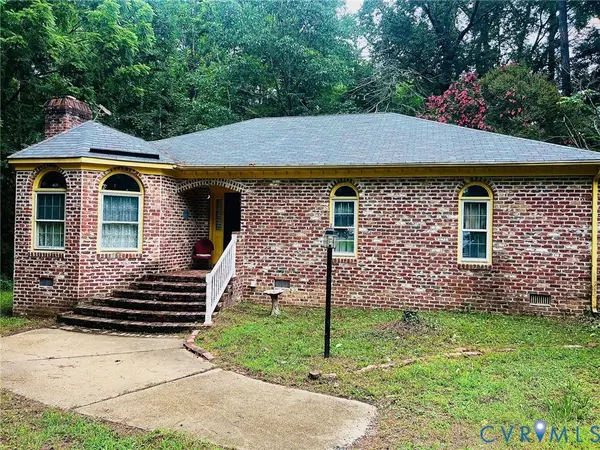 $325,000Active3 beds 2 baths1,341 sq. ft.
$325,000Active3 beds 2 baths1,341 sq. ft.9128 Gayton Road, Henrico, VA 23229
MLS# 2521311Listed by: LONG & FOSTER REALTORS - New
 $1,195,000Active4 beds 4 baths3,742 sq. ft.
$1,195,000Active4 beds 4 baths3,742 sq. ft.1134 Marney Court, Henrico, VA 23229
MLS# 2519955Listed by: LONG & FOSTER REALTORS - New
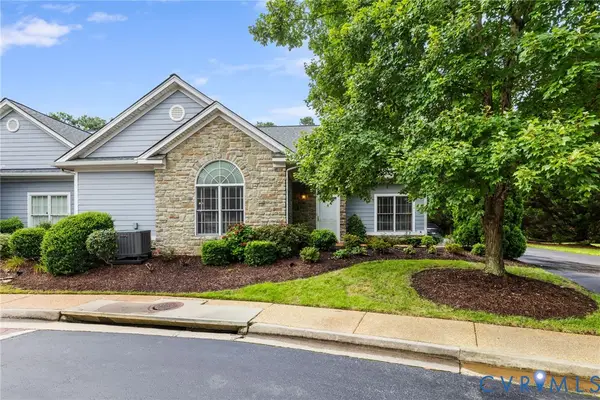 $489,000Active2 beds 2 baths1,753 sq. ft.
$489,000Active2 beds 2 baths1,753 sq. ft.10351 Trellis Crossing Lane, Henrico, VA 23238
MLS# 2521882Listed by: LONG & FOSTER REALTORS - New
 $299,999Active3 beds 3 baths2,807 sq. ft.
$299,999Active3 beds 3 baths2,807 sq. ft.8211 Rambler Drive, Henrico, VA 23228
MLS# 2522121Listed by: THE STEELE GROUP
