9302 Erlwood Road, Henrico, VA 23229
Local realty services provided by:Better Homes and Gardens Real Estate Native American Group
9302 Erlwood Road,Henrico, VA 23229
$2,500,000
- 5 Beds
- 6 Baths
- 4,786 sq. ft.
- Single family
- Pending
Listed by: margaret wade
Office: long & foster realtors
MLS#:2523163
Source:RV
Price summary
- Price:$2,500,000
- Price per sq. ft.:$522.36
About this home
This stunning, newly renovated Colonial home, expanded and meticulously crafted by Spruce Construction in 2024, offers a possible 6 spacious bedrooms and 5 1/2 luxurious baths. Boasting high-end finishes throughout, the open concept eat-in kitchen is a chef’s dream, featuring a large walnut center island, Sub-Zero refrigerator, Wolf range, marble countertops, and custom inset cabinetry. The expansive family room is anchored by an oversized wood-burning fireplace, while the walnut wet bar with Sub-Zero wine fridge is perfect for entertaining. A large butler's pantry offers abundant storage. A bright living room with picture molding adds elegance, and the spacious dining room with vaulted ceiling is open to the family room for great entertaining flow. The separate side entrance leads to a mudroom with custom cubbies, and a first-floor laundry with inset cabinetry provides convenience. There is a first floor private office, which is great for working from home. The private first-floor primary suite is a true retreat, featuring a vaulted ceiling with shiplap beams, a spa-like marble bath with soaking tub, zero-entry marble shower, and large walk-in closet with a dressing area. Upstairs, four spacious bedrooms, each with large closets and hardwood floors, share three renovated baths with inset cabinetry, stone countertops, marble tile, and luxury fixtures. A newly added bonus rec room with full bath sits above the attached 2-car garage and makes for a great hang out space, or separate guest suite. The exterior boasts a cobblestone-lined driveway, ample parking, a large flat lot with play lawns, and two bluestone patios for outdoor entertaining. This exceptional home, offers all new roof, electrical, plumbing, HVAC, refinished hardwood floors, custom cabinetry throughout, and luxury light fixtures, offering the perfect blend of elegance, style, and functionality. Walk to Collegiate and enjoy this wonderful community oriented neighborhood.
Contact an agent
Home facts
- Year built:1984
- Listing ID #:2523163
- Added:53 day(s) ago
- Updated:November 12, 2025 at 08:55 AM
Rooms and interior
- Bedrooms:5
- Total bathrooms:6
- Full bathrooms:5
- Half bathrooms:1
- Living area:4,786 sq. ft.
Heating and cooling
- Cooling:Heat Pump, Zoned
- Heating:Electric, Forced Air, Multi Fuel, Natural Gas, Zoned
Structure and exterior
- Year built:1984
- Building area:4,786 sq. ft.
- Lot area:0.62 Acres
Schools
- High school:Freeman
- Middle school:Tuckahoe
- Elementary school:Maybeury
Utilities
- Water:Public
- Sewer:Public Sewer
Finances and disclosures
- Price:$2,500,000
- Price per sq. ft.:$522.36
- Tax amount:$17,857 (2025)
New listings near 9302 Erlwood Road
- New
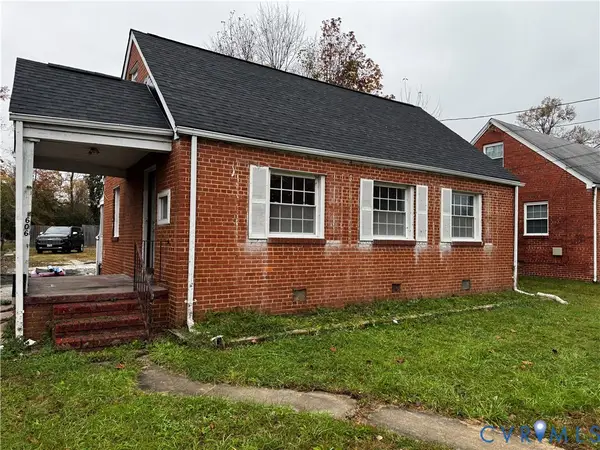 $290,000Active3 beds 1 baths1,152 sq. ft.
$290,000Active3 beds 1 baths1,152 sq. ft.5606 Lakeside Avenue, Henrico, VA 23228
MLS# 2530868Listed by: REAL BROKER LLC - New
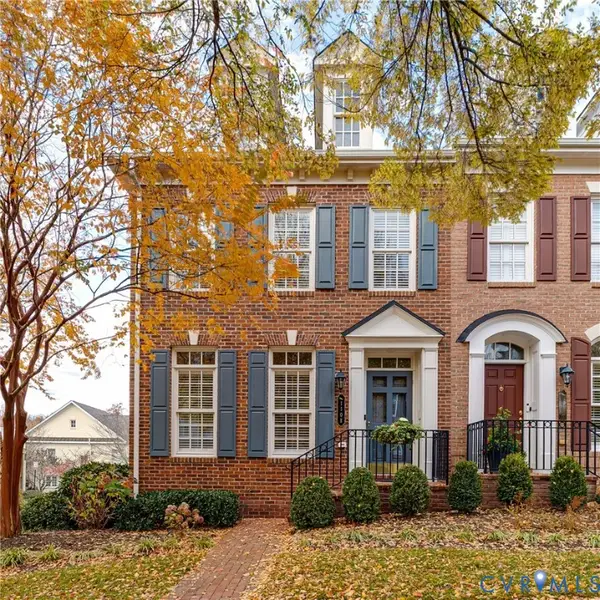 $540,000Active3 beds 4 baths1,982 sq. ft.
$540,000Active3 beds 4 baths1,982 sq. ft.1108 Hyde Lane, Henrico, VA 23229
MLS# 2531181Listed by: LONG & FOSTER REALTORS - New
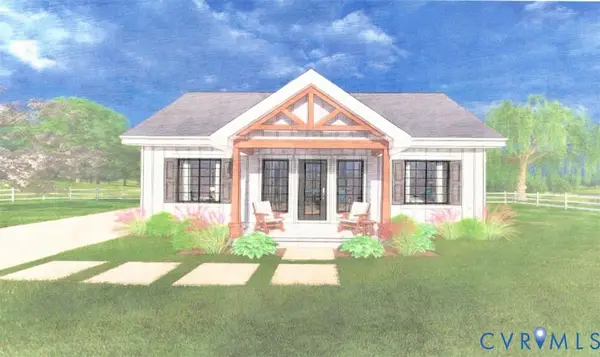 $399,950Active3 beds 2 baths1,180 sq. ft.
$399,950Active3 beds 2 baths1,180 sq. ft.1315 Williamsburg Road, Richmond, VA 23231
MLS# 2530984Listed by: HOMETOWN REALTY - New
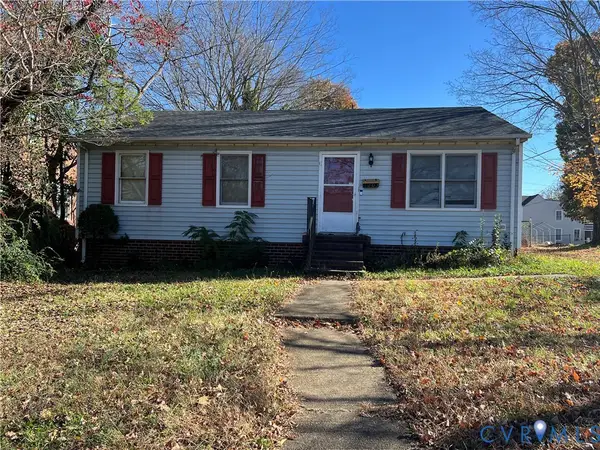 $200,000Active3 beds 2 baths988 sq. ft.
$200,000Active3 beds 2 baths988 sq. ft.5203 Wingfield Street, Henrico, VA 23231
MLS# 2531224Listed by: UNITED REAL ESTATE RICHMOND - New
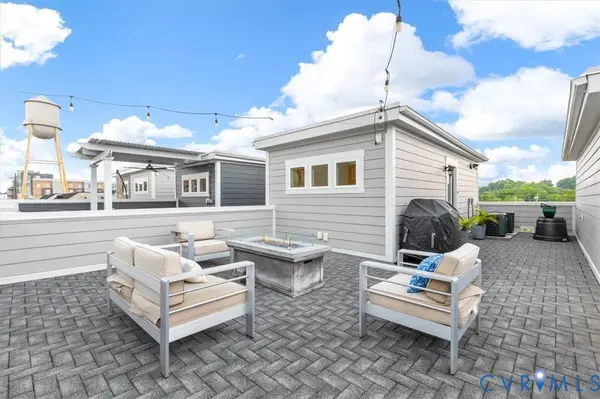 $579,900Active2 beds 5 baths2,057 sq. ft.
$579,900Active2 beds 5 baths2,057 sq. ft.5007 Old Main Street, Henrico, VA 23231
MLS# 2531239Listed by: ICON REALTY GROUP - New
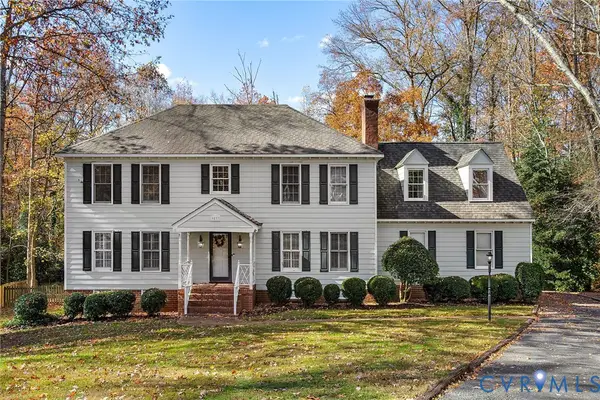 $550,000Active4 beds 3 baths2,684 sq. ft.
$550,000Active4 beds 3 baths2,684 sq. ft.9537 Heather Spring Drive, Henrico, VA 23238
MLS# 2529855Listed by: REAL BROKER LLC - New
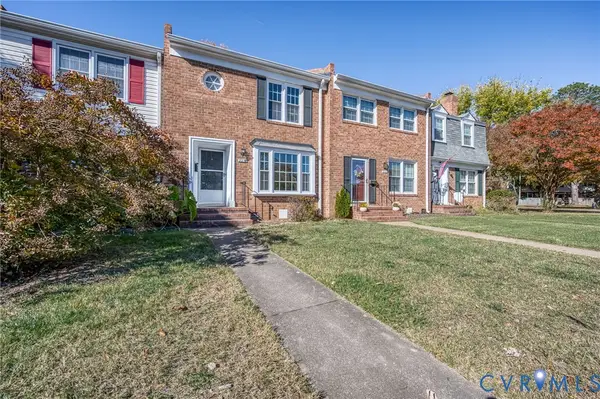 $319,500Active3 beds 3 baths1,380 sq. ft.
$319,500Active3 beds 3 baths1,380 sq. ft.2222 Brightmoor Court, Henrico, VA 23238
MLS# 2531208Listed by: FIRST CHOICE REALTY 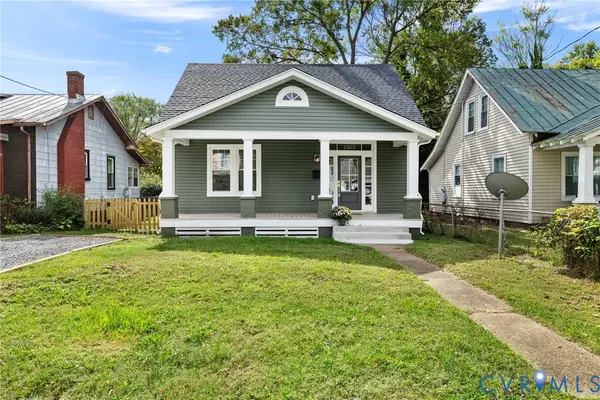 $299,950Pending3 beds 2 baths1,386 sq. ft.
$299,950Pending3 beds 2 baths1,386 sq. ft.1503 Nelson Street, Richmond, VA 23231
MLS# 2531020Listed by: BRUSH REALTY LLC- New
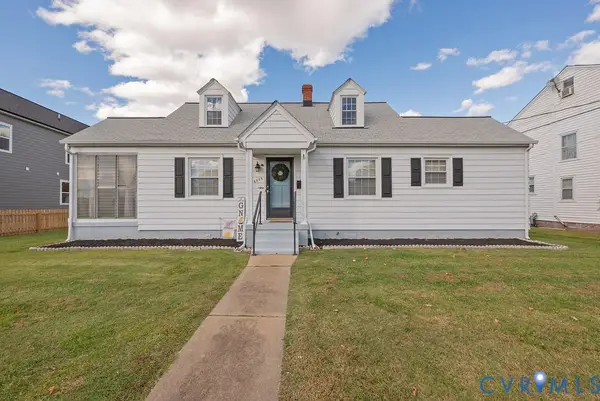 $299,950Active3 beds 1 baths1,332 sq. ft.
$299,950Active3 beds 1 baths1,332 sq. ft.2206 Bailey Drive, Henrico, VA 23231
MLS# 2531061Listed by: VIRGINIA CAPITAL REALTY - New
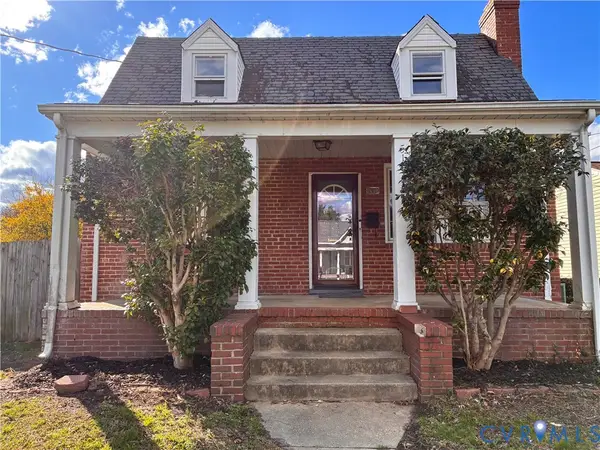 $249,900Active4 beds 1 baths1,512 sq. ft.
$249,900Active4 beds 1 baths1,512 sq. ft.5104 Futura Avenue, Henrico, VA 23231
MLS# 2531174Listed by: DEJARNETTE REALTY CO.
