9600 River Road, Henrico, VA 23229
Local realty services provided by:Better Homes and Gardens Real Estate Base Camp
9600 River Road,Henrico, VA 23229
$2,195,000
- 4 Beds
- 4 Baths
- 5,200 sq. ft.
- Single family
- Active
Listed by:sally hawthorne
Office:shaheen ruth martin & fonville
MLS#:2526107
Source:RV
Price summary
- Price:$2,195,000
- Price per sq. ft.:$422.12
About this home
Privately set on a stunning 2.46 acres in the River Road corridor, this property has the feel of a luxury vacation getaway! The magnolia-lined driveway leads to a beautiful one-level home with detached guesthouse, pool, tennis court, and the prettiest landscaping imaginable. A perfect spot for entertaining and family life and just minutes to schools, shopping, dining, golf courses, and more. The wisteria-covered front porch welcomes you into a lovely foyer that flows through elegant living and dining rooms, a spacious kitchen, and a cozy family room opening to a light-filled sunroom with views of the spectacular backyard. Just steps away are three bedrooms, including a large primary with closets galore, three full baths, a huge finished basement, and two-car garage. But the magic happens in the backyard! Breathtaking landscaping, a delightful heated pool, renovated ADA-compliant guesthouse with charming patio, expansive lawn, tennis court (or future pickleball court?), and a private walled lot all create a fabulous year-round setting. Beautifully maintained by the current owners, this tranquil one-of-a-kind property is truly a special destination!
Contact an agent
Home facts
- Year built:1956
- Listing ID #:2526107
- Added:1 day(s) ago
- Updated:September 20, 2025 at 01:31 PM
Rooms and interior
- Bedrooms:4
- Total bathrooms:4
- Full bathrooms:4
- Living area:5,200 sq. ft.
Heating and cooling
- Cooling:Central Air, Zoned
- Heating:Electric, Forced Air, Heat Pump, Natural Gas
Structure and exterior
- Roof:Slate
- Year built:1956
- Building area:5,200 sq. ft.
- Lot area:2.46 Acres
Schools
- High school:Freeman
- Middle school:Tuckahoe
- Elementary school:Maybeury
Utilities
- Water:Public
- Sewer:Septic Tank
Finances and disclosures
- Price:$2,195,000
- Price per sq. ft.:$422.12
- Tax amount:$11,083 (2025)
New listings near 9600 River Road
- New
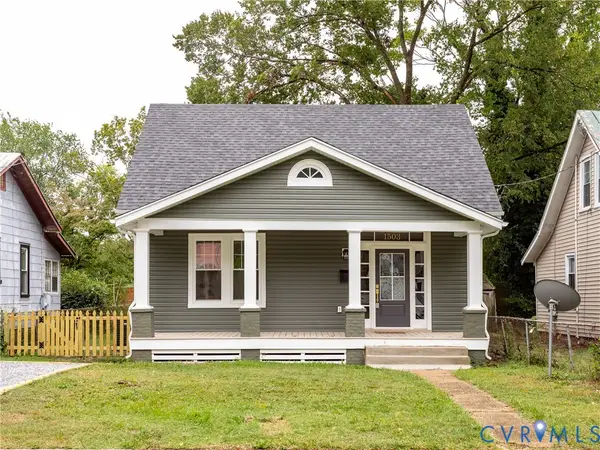 $389,500Active3 beds 3 baths1,386 sq. ft.
$389,500Active3 beds 3 baths1,386 sq. ft.1503 Nelson Street, Richmond, VA 23231
MLS# 2521318Listed by: BRUSH REALTY LLC - New
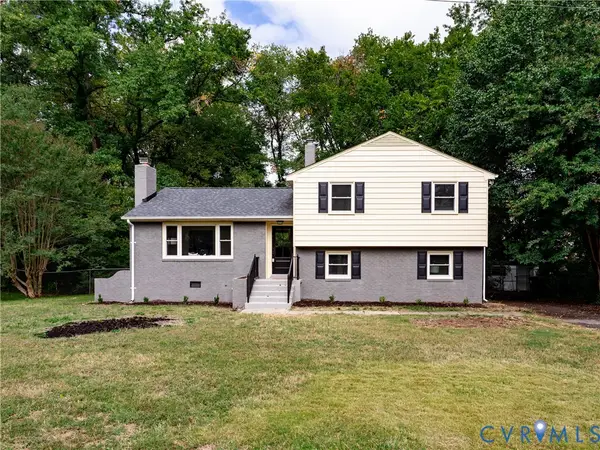 $389,500Active4 beds 2 baths1,856 sq. ft.
$389,500Active4 beds 2 baths1,856 sq. ft.3010 Elmbrook Road, Henrico, VA 23228
MLS# 2523788Listed by: BRUSH REALTY LLC - Open Sun, 12 to 2pmNew
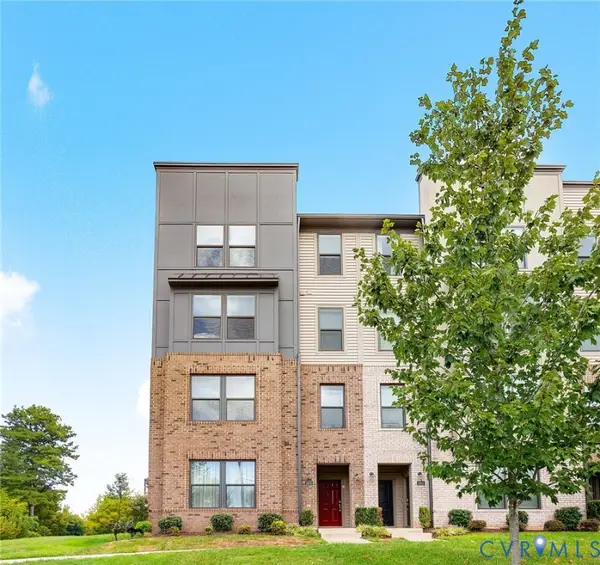 $399,000Active3 beds 3 baths2,452 sq. ft.
$399,000Active3 beds 3 baths2,452 sq. ft.2600 Lassen Walk #B, Henrico, VA 23294
MLS# 2525712Listed by: PUCCIO REAL ESTATE &RELOCATION - New
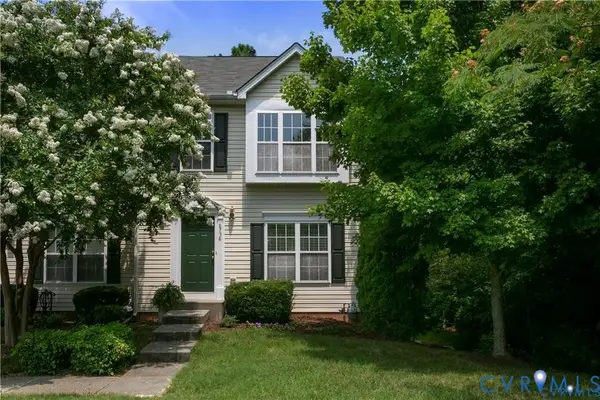 $339,950Active3 beds 4 baths2,017 sq. ft.
$339,950Active3 beds 4 baths2,017 sq. ft.8758 Springwater Drive, Henrico, VA 23228
MLS# 2526490Listed by: REAL BROKER LLC - New
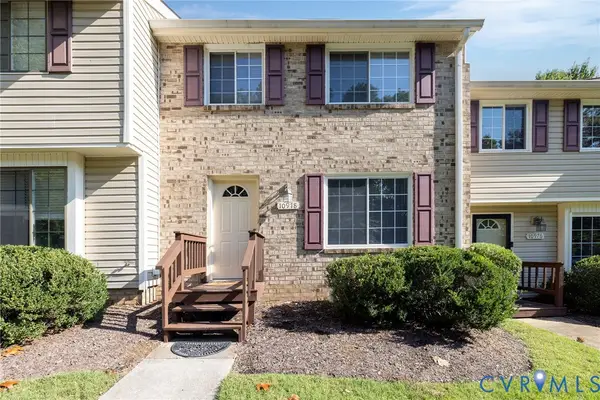 $295,000Active3 beds 3 baths1,220 sq. ft.
$295,000Active3 beds 3 baths1,220 sq. ft.10978 Greenaire Place, Henrico, VA 23233
MLS# 2526569Listed by: FIRST VIRGINIA REALTY CO - New
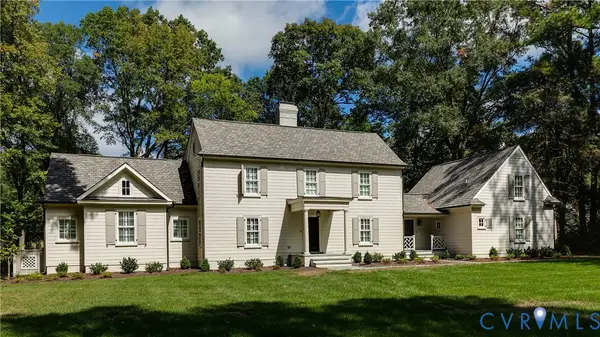 $2,675,000Active5 beds 6 baths4,786 sq. ft.
$2,675,000Active5 beds 6 baths4,786 sq. ft.9302 Erlwood Road, Henrico, VA 23229
MLS# 2523163Listed by: LONG & FOSTER REALTORS - New
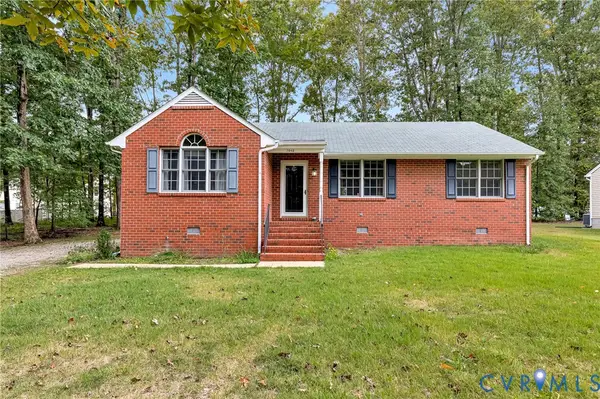 $349,950Active3 beds 2 baths1,389 sq. ft.
$349,950Active3 beds 2 baths1,389 sq. ft.7042 Wildwood Street, Henrico, VA 23231
MLS# 2526197Listed by: HOMETOWN REALTY - New
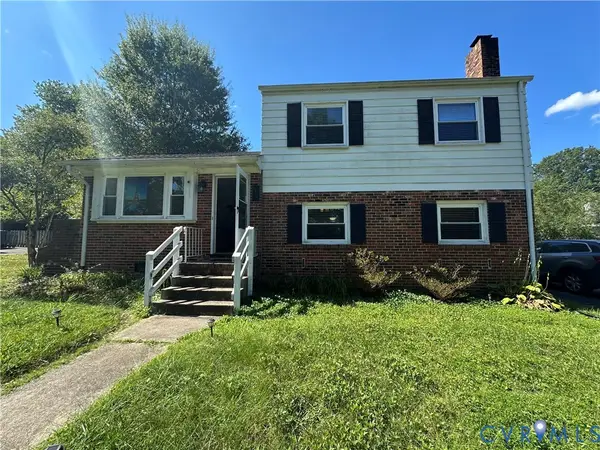 $300,000Active3 beds 2 baths1,544 sq. ft.
$300,000Active3 beds 2 baths1,544 sq. ft.9305 Wyndhurst Drive, Henrico, VA 23229
MLS# 2526537Listed by: LONG & FOSTER REALTORS - New
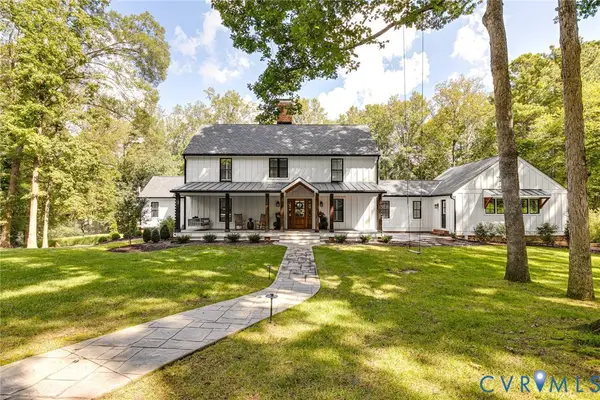 $2,695,000Active5 beds 6 baths5,406 sq. ft.
$2,695,000Active5 beds 6 baths5,406 sq. ft.9804 Kingsbridge Road, Henrico, VA 23238
MLS# 2525332Listed by: THE STEELE GROUP - New
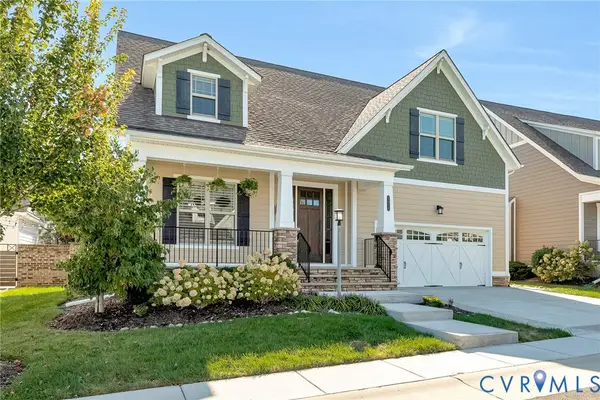 $765,000Active4 beds 3 baths3,357 sq. ft.
$765,000Active4 beds 3 baths3,357 sq. ft.2513 Gold Leaf Circle, Henrico, VA 23233
MLS# 2526398Listed by: HOMETOWN REALTY
