11904 Paradise Ln, HERNDON, VA 20171
Local realty services provided by:Better Homes and Gardens Real Estate Reserve
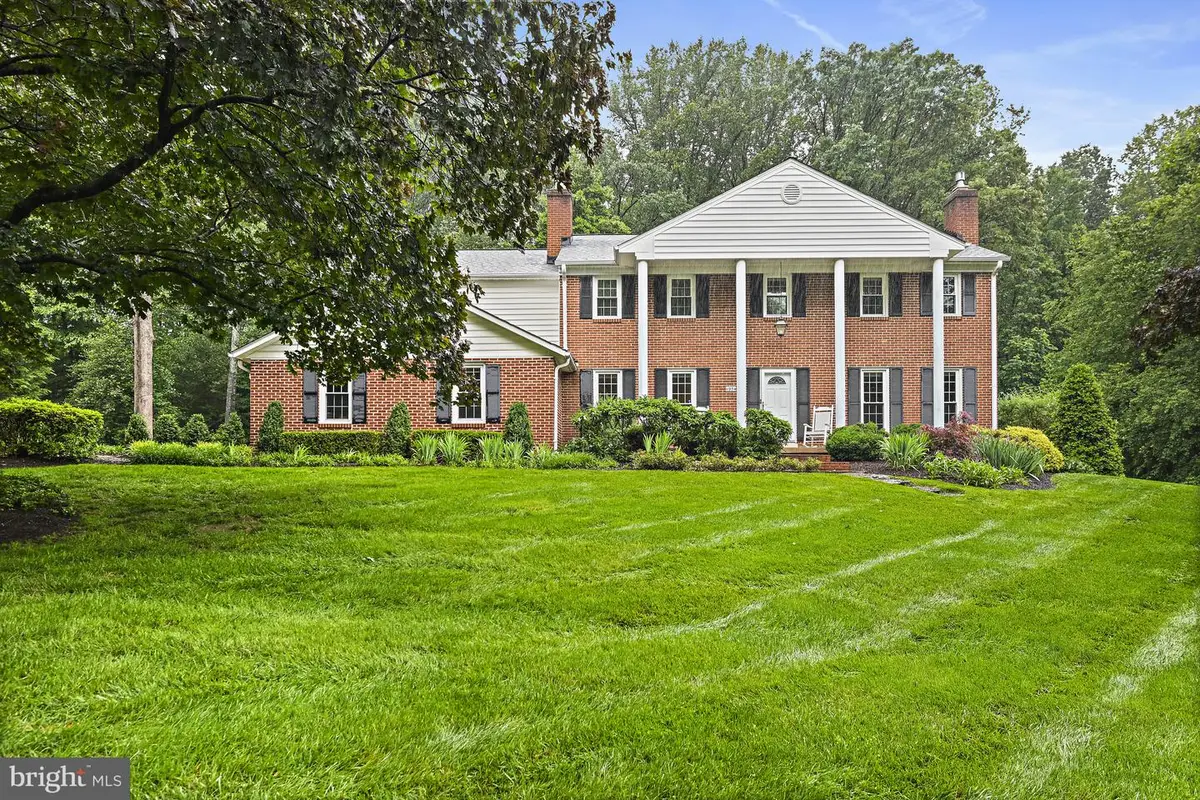
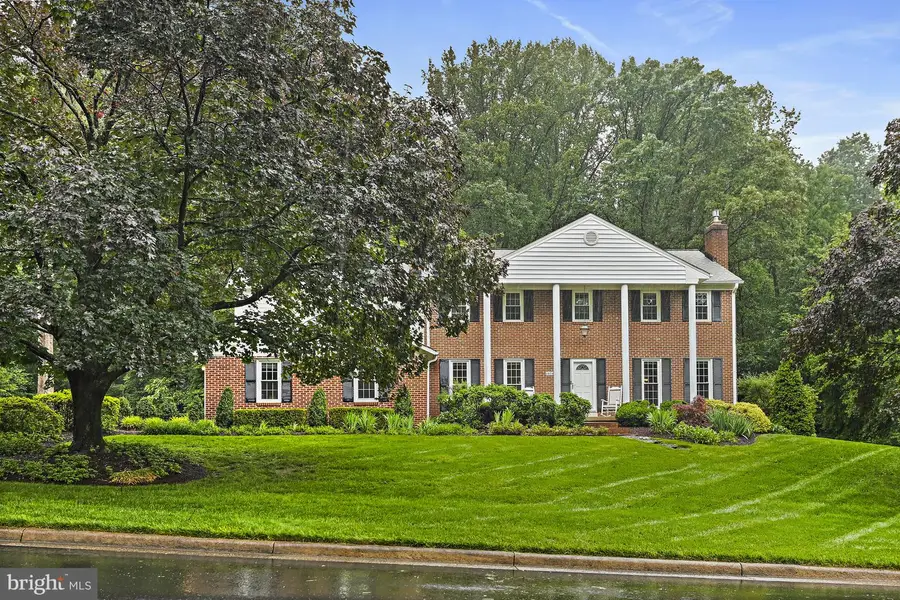
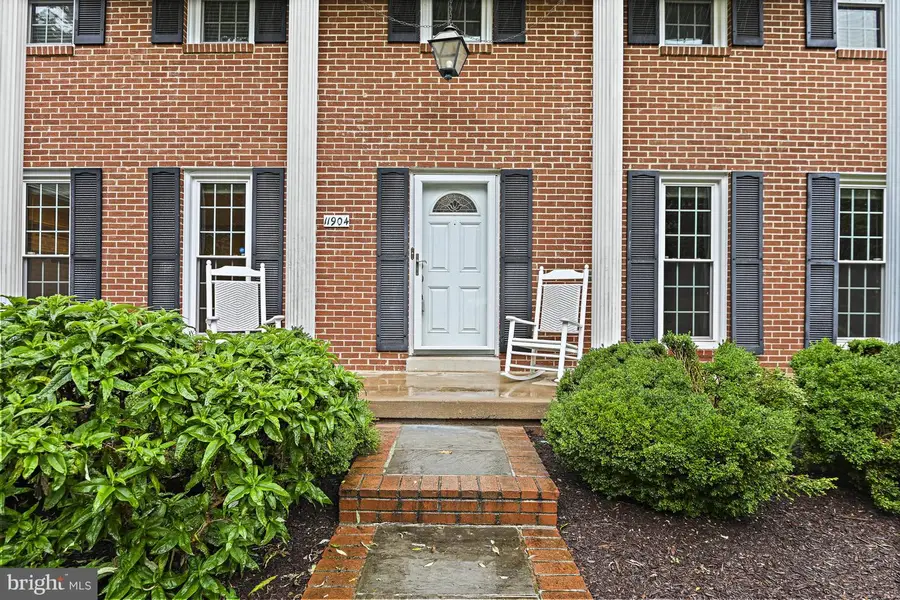
11904 Paradise Ln,HERNDON, VA 20171
$1,175,000
- 5 Beds
- 4 Baths
- 4,177 sq. ft.
- Single family
- Pending
Listed by:dianne van volkenburg
Office:long & foster real estate, inc.
MLS#:VAFX2239430
Source:BRIGHTMLS
Price summary
- Price:$1,175,000
- Price per sq. ft.:$281.3
About this home
Welcome to this lovely home offering 5 bedrooms and 2 full bathrooms and 2 - half baths in a very desirable neighborhood in Herndon/Oak Hill well established, quiet, and friendly. You will enjoy the convenience of being close to Reston, Fairfax, and Dulles Airport. The residence includes a playground and zip line, and the property backs to trees that afford a natural privacy. The main level features a chef’s kitchen with sunny eat-in table space and plenty of cabinetry. There is a wonderful sun porch that can be used for relaxing, dining, or a playroom for the kids. The extensive owner’s suite includes a spacious owner’s bathroom and two walk-in closets. There are four additional bedrooms and an updated bathroom on this level. The bright and inviting lower level features a recreation room, a bedroom or fitness or “flex” room, and a half bathroom. The back yard offers a deck and views of the natural woodlands. This lovingly maintained home with “good bones” includes hardwood floors throughout the house.
Contact an agent
Home facts
- Year built:1974
- Listing Id #:VAFX2239430
- Added:77 day(s) ago
- Updated:August 13, 2025 at 07:30 AM
Rooms and interior
- Bedrooms:5
- Total bathrooms:4
- Full bathrooms:2
- Half bathrooms:2
- Living area:4,177 sq. ft.
Heating and cooling
- Cooling:Ceiling Fan(s), Central A/C, Heat Pump(s)
- Heating:Central, Electric, Forced Air, Heat Pump(s), Oil, Zoned
Structure and exterior
- Year built:1974
- Building area:4,177 sq. ft.
- Lot area:0.94 Acres
Schools
- High school:MADISON
- Middle school:THOREAU
- Elementary school:FLINT HILL
Utilities
- Water:Well
- Sewer:Septic Exists
Finances and disclosures
- Price:$1,175,000
- Price per sq. ft.:$281.3
- Tax amount:$12,803 (2025)
New listings near 11904 Paradise Ln
- New
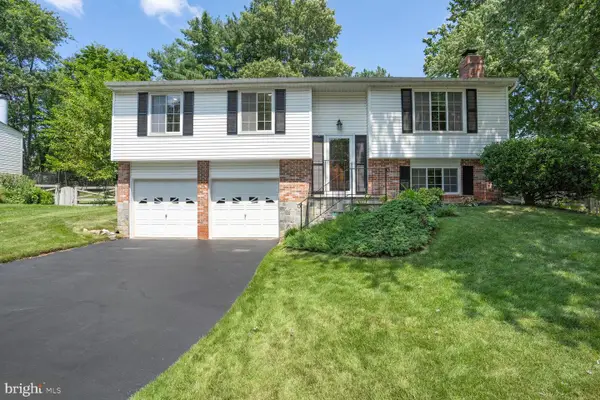 $764,900Active3 beds 3 baths1,980 sq. ft.
$764,900Active3 beds 3 baths1,980 sq. ft.12793 Bradwell Rd, HERNDON, VA 20171
MLS# VAFX2261496Listed by: SAMSON PROPERTIES - New
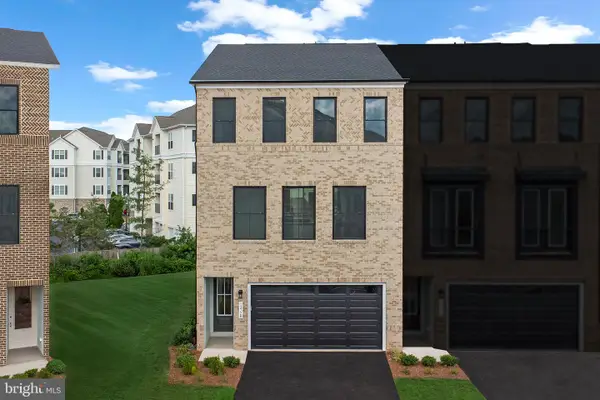 $899,990Active3 beds 4 baths2,701 sq. ft.
$899,990Active3 beds 4 baths2,701 sq. ft.13728 Aviation Pl, HERNDON, VA 20171
MLS# VAFX2261686Listed by: PEARSON SMITH REALTY, LLC - Coming SoonOpen Sun, 1 to 3pm
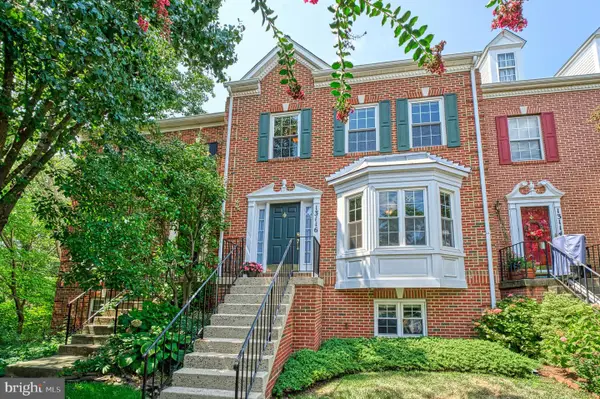 $665,000Coming Soon3 beds 4 baths
$665,000Coming Soon3 beds 4 baths13116 Ashnut Ln, HERNDON, VA 20171
MLS# VAFX2260930Listed by: CENTURY 21 REDWOOD REALTY - New
 $1,235,000Active5 beds 5 baths4,443 sq. ft.
$1,235,000Active5 beds 5 baths4,443 sq. ft.12334 Folkstone Dr, HERNDON, VA 20171
MLS# VAFX2258212Listed by: PEARSON SMITH REALTY, LLC - New
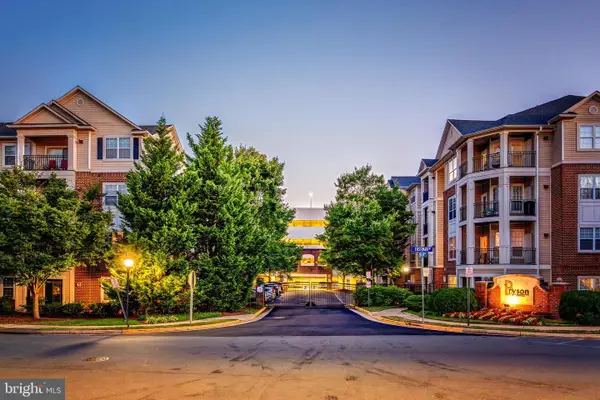 $310,000Active1 beds 1 baths731 sq. ft.
$310,000Active1 beds 1 baths731 sq. ft.12945 Centre Park Cir #408, HERNDON, VA 20171
MLS# VAFX2261186Listed by: BERKSHIRE HATHAWAY HOMESERVICES PENFED REALTY - Open Fri, 4:30 to 6:30pmNew
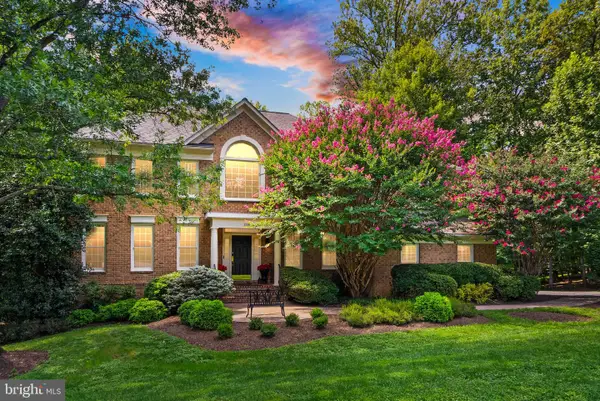 $1,485,000Active4 beds 5 baths5,511 sq. ft.
$1,485,000Active4 beds 5 baths5,511 sq. ft.1108 Arboroak Pl, HERNDON, VA 20170
MLS# VAFX2258176Listed by: PEARSON SMITH REALTY, LLC - Open Sat, 1 to 3pmNew
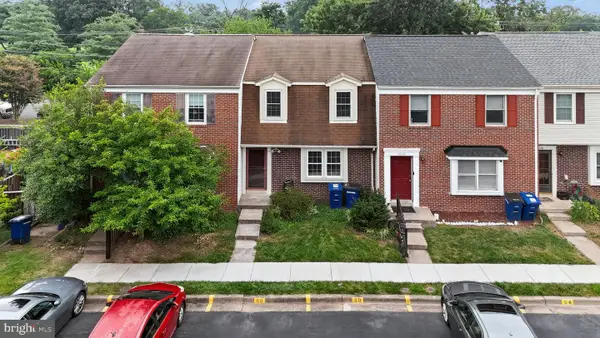 $535,000Active3 beds 3 baths1,344 sq. ft.
$535,000Active3 beds 3 baths1,344 sq. ft.1160 Lisa Ct, HERNDON, VA 20170
MLS# VAFX2244556Listed by: LONG & FOSTER REAL ESTATE, INC. - Coming Soon
 $289,000Coming Soon1 beds 1 baths
$289,000Coming Soon1 beds 1 baths12915 Alton Sq #117, HERNDON, VA 20170
MLS# VAFX2260508Listed by: PALMA GROUP PROPERTIES INC - Open Sat, 1 to 3pmNew
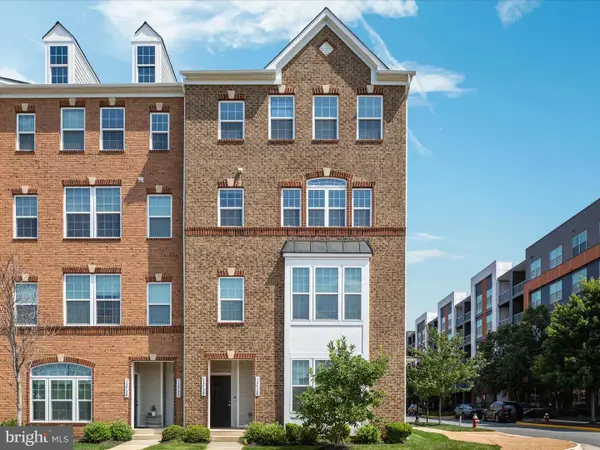 $600,000Active3 beds 3 baths2,516 sq. ft.
$600,000Active3 beds 3 baths2,516 sq. ft.13730 Atlantis St #7m, HERNDON, VA 20171
MLS# VAFX2261056Listed by: KELLER WILLIAMS CAPITAL PROPERTIES - Coming SoonOpen Sat, 2 to 4pm
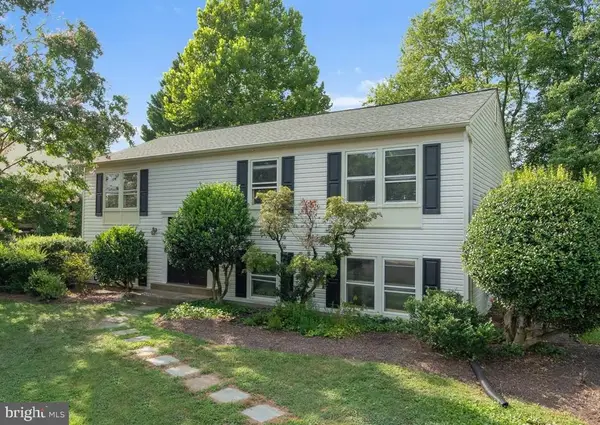 $675,000Coming Soon4 beds 2 baths
$675,000Coming Soon4 beds 2 baths12721 Carlsbad Ct, HERNDON, VA 20171
MLS# VAFX2260776Listed by: REAL BROKER, LLC

