12314 Valley High Rd, HERNDON, VA 20170
Local realty services provided by:Better Homes and Gardens Real Estate Reserve
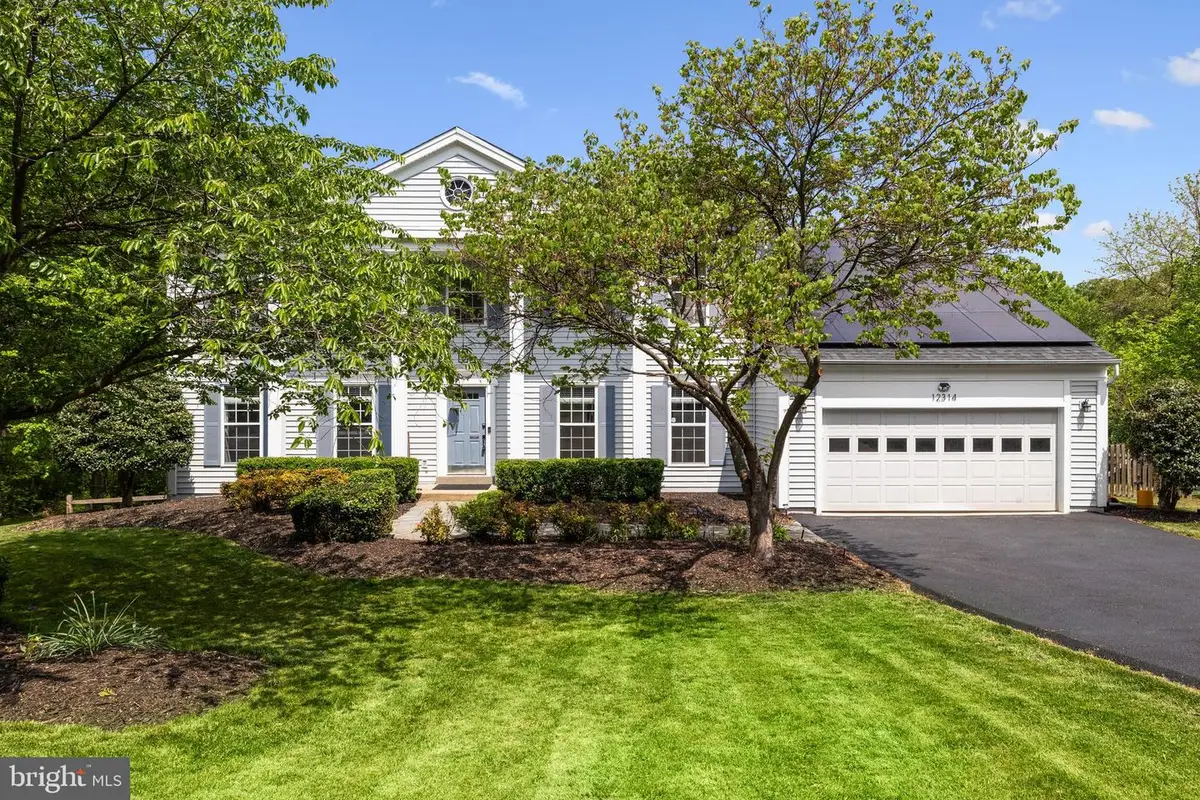
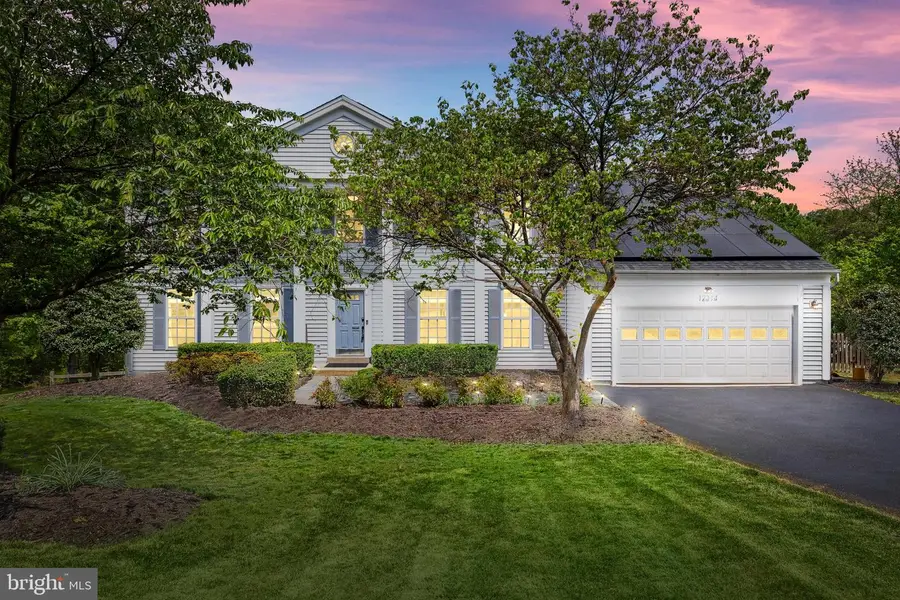

12314 Valley High Rd,HERNDON, VA 20170
$1,149,900
- 5 Beds
- 3 Baths
- 4,324 sq. ft.
- Single family
- Pending
Listed by:abel aquino
Office:redfin corporation
MLS#:VAFX2256810
Source:BRIGHTMLS
Price summary
- Price:$1,149,900
- Price per sq. ft.:$265.93
- Monthly HOA dues:$42.42
About this home
Straight out of a magazine and ready to be Yours! No detail was overlooked in this beautifully remodeled home nestled on a private pipe-stem in sought-after Dranesville Estates. Whole home and fully paid off solar system provides year round savings, even getting paid for power feeding back into the grid. Prominent pillars supporting the covered portico, paver stone walkway, a manicured flat front lawn/landscaping, and an oversized and newly sealed driveway leading to an ample 2 car garage welcomes you home. Newer roof(2022), Newer HVAC(2023), Newer water heater(2019), and Newer sump pump for worry-less living. With over 4300 finished square feet, the open concept interior is an environment of refined authenticity and elegance with stylish and durable wood floors; remodeled bathrooms with dual vanities, tub to ceiling polished porcelain tiles and oversized tubs; upgraded light fixtures and ceiling fans; crown and chair moldings plus shadow boxing; plenty of recessed lighting; and a fresh neutral color palette throughout ready for your personal touches. The newly remodeled gourmet kitchen is a chef’s and entertainer’s dream, boasting two islands with ample seating; quartzite countertops; stainless steel appliances and range hood; counter to ceiling backsplash; and opens to a long living room ready for game night or a quiet evening in next to the cozy fireplace. The main level office/flex room with custom built-ins, mud/laundry room, formal living and dining room complete the impeccable main level. Upstairs you’ll find 4 large bedrooms to include a luxurious primary suite with vaulted ceilings, 2 large walk-in closets, and a spa-like en suite bath with two vanities and a sleek black frame glass shower and oversized soaking tub. The newly finished walk-out basement has a sprawling rec room with luxury vinyl plank floors, 5th bedroom/flex room, rough-in for future bathroom and plenty of storage. Attic flooring installed for even more storage. Enjoy countless evenings letting your stresses fade into the sunsets or grilling with friends and family on the newly stained, sealed and huge deck and concrete patio overlooking a fenced backyard and wooded area leading to trails and streams. Quiet yet engaging community just minutes to groceries, restaurants, parks, and major commuting routes. Assumable VA loan at 2.25% for qualified VA buyers only. Simply Pristine!
Contact an agent
Home facts
- Year built:1985
- Listing Id #:VAFX2256810
- Added:29 day(s) ago
- Updated:August 16, 2025 at 07:27 AM
Rooms and interior
- Bedrooms:5
- Total bathrooms:3
- Full bathrooms:2
- Half bathrooms:1
- Living area:4,324 sq. ft.
Heating and cooling
- Cooling:Central A/C
- Heating:Electric, Heat Pump(s)
Structure and exterior
- Year built:1985
- Building area:4,324 sq. ft.
- Lot area:0.34 Acres
Schools
- High school:HERNDON
Utilities
- Water:Public
- Sewer:Public Sewer
Finances and disclosures
- Price:$1,149,900
- Price per sq. ft.:$265.93
- Tax amount:$10,184 (2025)
New listings near 12314 Valley High Rd
- Coming Soon
 $860,000Coming Soon4 beds 4 baths
$860,000Coming Soon4 beds 4 baths1165 Herndon Parkway Pkwy, HERNDON, VA 20170
MLS# VAFX2262096Listed by: IKON REALTY - New
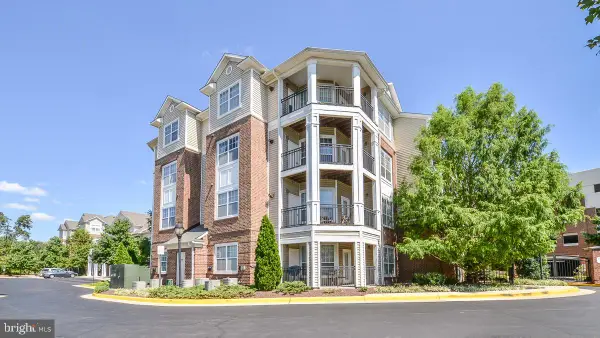 $339,000Active2 beds 1 baths947 sq. ft.
$339,000Active2 beds 1 baths947 sq. ft.12953 Centre Park Cir #222, HERNDON, VA 20171
MLS# VAFX2262088Listed by: CHAMBERS THEORY, LLC - New
 $2,274,900Active4 beds 6 baths4,519 sq. ft.
$2,274,900Active4 beds 6 baths4,519 sq. ft.3498 Audubon Cove, HERNDON, VA 20171
MLS# VAFX2262054Listed by: CENTURY 21 REDWOOD REALTY - Open Sat, 10am to 5pm
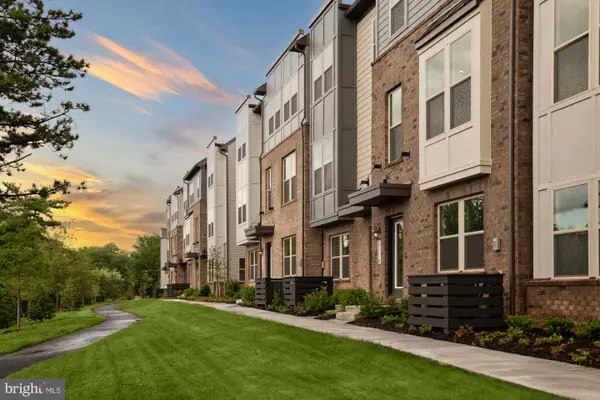 $799,140Active3 beds 4 baths2,327 sq. ft.
$799,140Active3 beds 4 baths2,327 sq. ft.2170 Glacier Rd, HERNDON, VA 20170
MLS# VAFX2253614Listed by: SM BROKERAGE, LLC - Coming Soon
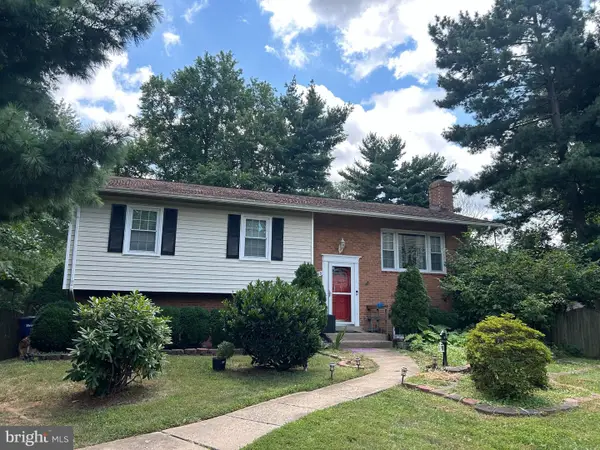 $724,900Coming Soon5 beds 4 baths
$724,900Coming Soon5 beds 4 baths838 Colvin Ct, HERNDON, VA 20170
MLS# VAFX2261206Listed by: EXP REALTY, LLC - Open Sat, 2 to 4pmNew
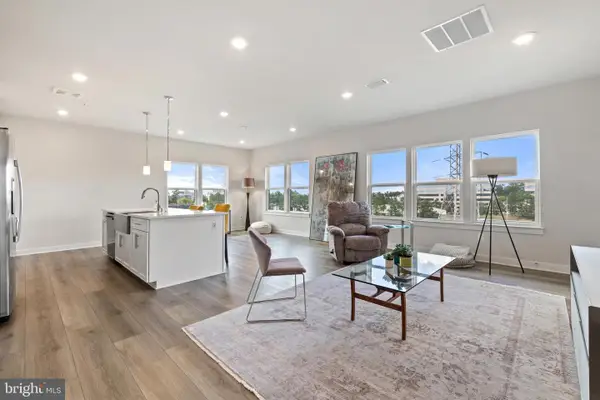 $589,900Active2 beds 2 baths1,333 sq. ft.
$589,900Active2 beds 2 baths1,333 sq. ft.12850 Mosaic Park Way #v, HERNDON, VA 20171
MLS# VAFX2260630Listed by: SAMSON PROPERTIES - New
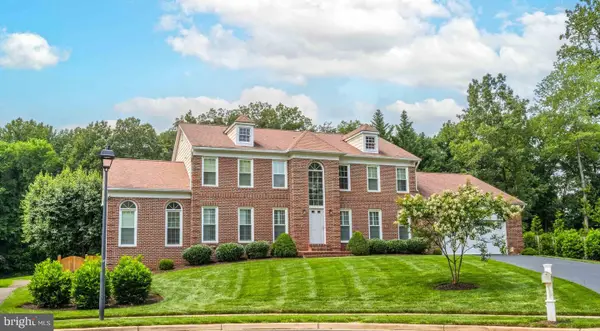 $1,499,000Active4 beds 5 baths4,868 sq. ft.
$1,499,000Active4 beds 5 baths4,868 sq. ft.12524 Summer Pl, HERNDON, VA 20171
MLS# VAFX2261648Listed by: REAL BROKER, LLC - Open Sat, 1 to 3pmNew
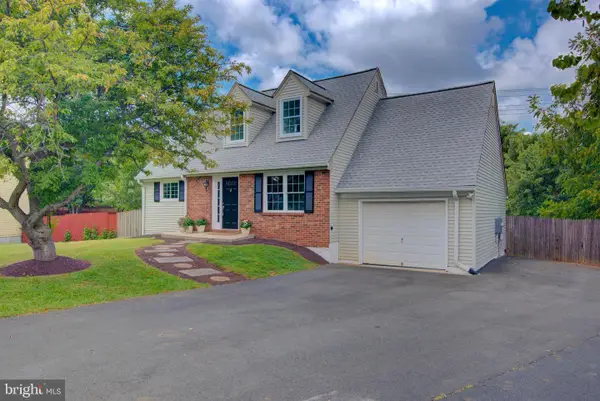 $700,000Active5 beds 3 baths2,097 sq. ft.
$700,000Active5 beds 3 baths2,097 sq. ft.1404 Skyhaven Ct, HERNDON, VA 20170
MLS# VAFX2260034Listed by: PEARSON SMITH REALTY, LLC - New
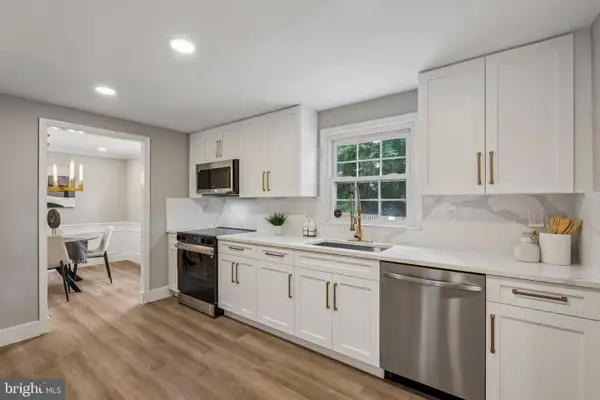 $774,990Active5 beds 2 baths2,700 sq. ft.
$774,990Active5 beds 2 baths2,700 sq. ft.1510 Powells Tavern Pl, HERNDON, VA 20170
MLS# VAFX2261386Listed by: EXP REALTY, LLC - New
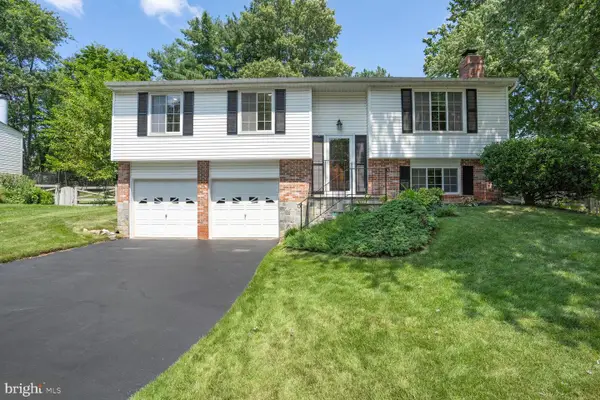 $764,900Active3 beds 3 baths1,980 sq. ft.
$764,900Active3 beds 3 baths1,980 sq. ft.12793 Bradwell Rd, HERNDON, VA 20171
MLS# VAFX2261496Listed by: SAMSON PROPERTIES

