1404 Skyhaven Ct, HERNDON, VA 20170
Local realty services provided by:Better Homes and Gardens Real Estate Premier
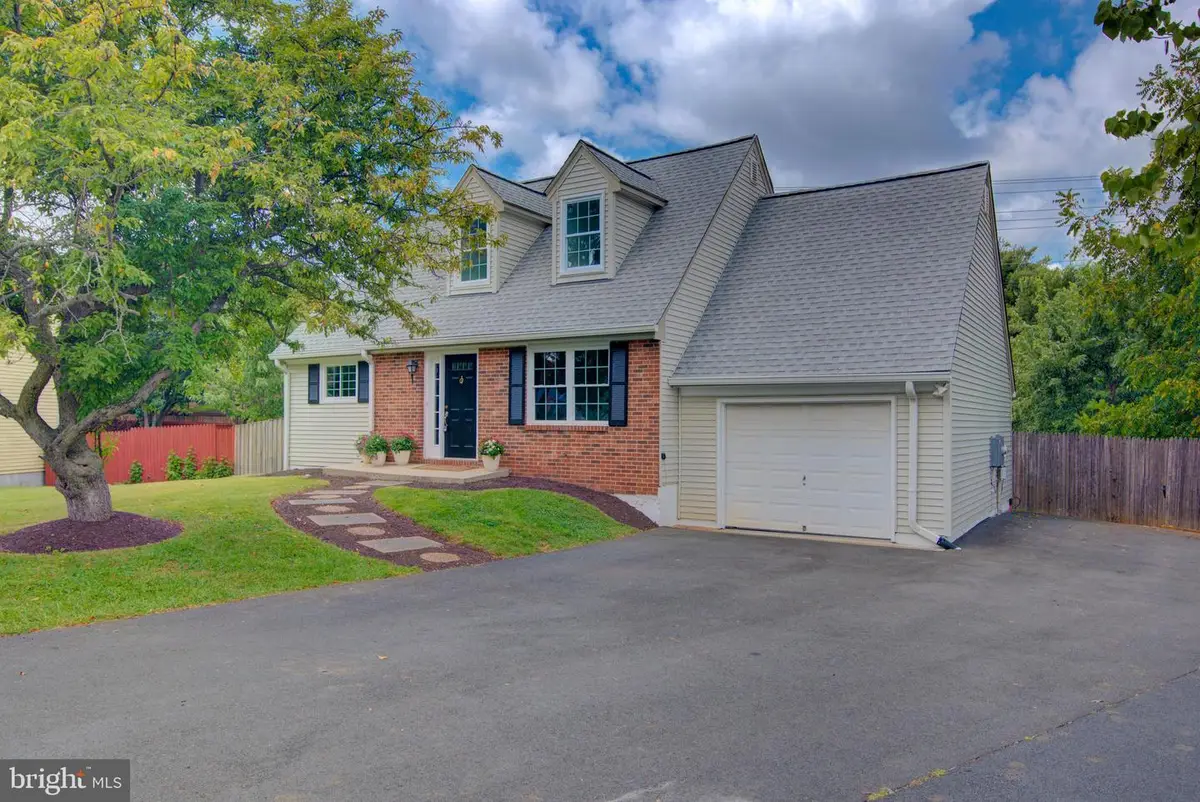
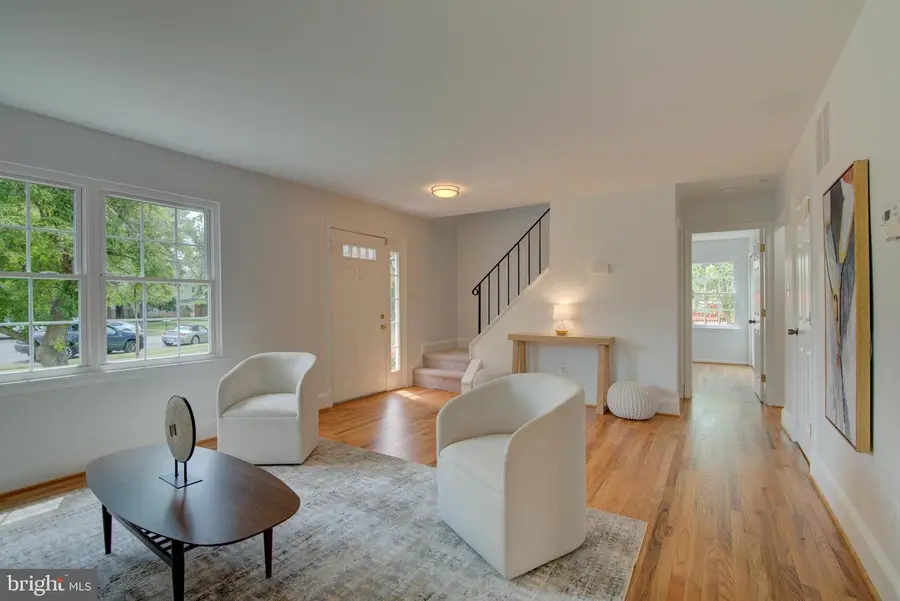
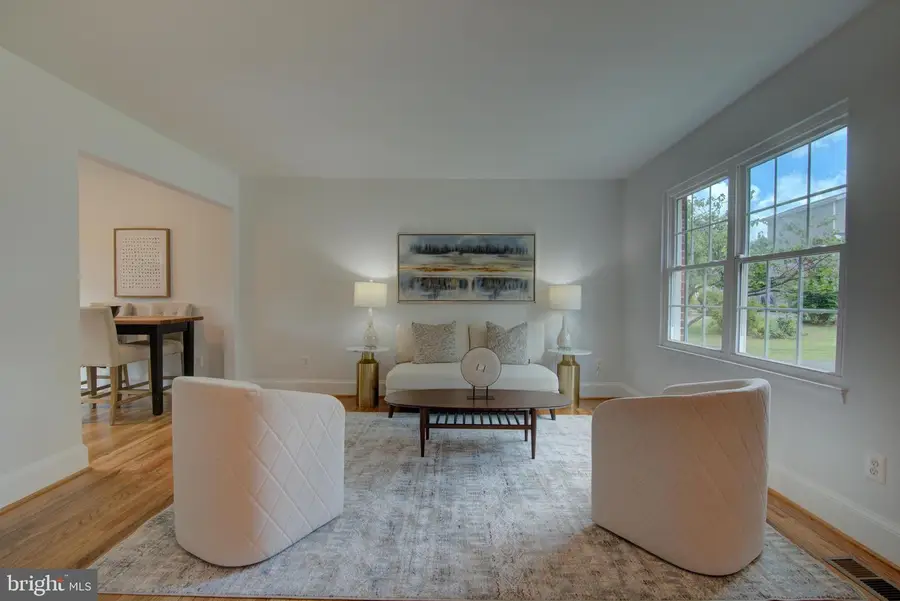
1404 Skyhaven Ct,HERNDON, VA 20170
$700,000
- 5 Beds
- 3 Baths
- 2,097 sq. ft.
- Single family
- Active
Upcoming open houses
- Fri, Aug 1505:00 pm - 07:00 pm
- Sat, Aug 1601:00 pm - 03:00 pm
Listed by:gail romansky
Office:pearson smith realty, llc.
MLS#:VAFX2260034
Source:BRIGHTMLS
Price summary
- Price:$700,000
- Price per sq. ft.:$333.81
- Monthly HOA dues:$6.25
About this home
Charming and beautifully updated Cape Cod-style home nestled in the highly desirable Crestbrook community, boasting 5 light-filled bedrooms, 3 updated full baths, and a two-tiered deck overlooking a .31-acre private, landscaped backyard, this home offers comfort, style, and space for all.
Step inside and be greeted by a bright and airy living room with gleaming hardwood floors that flow throughout the main level. The remodeled kitchen features white cabinetry, quartz countertops, and a brand-new stove. Slide open the glass doors to access your dual decks, ideal for outdoor entertaining and relaxing.
The fully fenced backyard is a true retreat, with terraced landscaping and fruit and nut trees, including cherry, pear, and chestnut, that are perfect for gardening enthusiasts or those who love the outdoors.
The main level also includes two spacious bedrooms and an updated full bathroom, offering flexibility for guests, a home office, or multi-generational living.
Upstairs, the primary suite impresses with two charming dormer windows, and a private updated full bath. A second upper-level bedroom offers versatility as a sitting room, nursery, or walk-in closet.
The finished walk-out lower level provides even more living space with new carpet, a large recreation room, a bonus room ideal for a home office or gym, a legal bedroom, and an updated full bath. A sliding glass door leads out to the expansive backyard, designed for play, pets, and gatherings alike.
This is a prime location, just minutes to Historic Downtown Herndon with shops, restaurants, concerts, a community center, farmers market, and town green. Commuters will love the proximity to Metro, Fairfax County Parkway, Route 7, Toll Road, Greenway, Dulles Airport, Reston Town Center, and One Loudoun.
Capital Improvements Include: 2025: Remodeled Kitchen with New White Cabinetry, Hardware, New Quartz Counters, New Sink and Faucet, New Stove. Updated Bathrooms Including New Vanities, New faucets, New Light Fixtures. Main Level Hardwood Floors Sanded and Stained. New Carpet on Upper Level.
New Carpet on Lower Level. Interior of Home Painted. Exterior Trim, Shutters, Door Painted. Garage Painted. New Light Fixtures. Professional Landscaping. 2023: New Dishwasher. 2022: New Deck. 2021: Roof New Architectual Shingles. 2019: Repaved Driveway. 2018: Remodeled Upper Level Primary Bathroom. New Dryer. Terraced Landscaping in Backyard. Planted Fruit and Nut Trees Including Cherry, Pear, Chestnut.
2017: New Refrigerator. 2016: Finished Garage Walls with Insulation and Drywall
Contact an agent
Home facts
- Year built:1979
- Listing Id #:VAFX2260034
- Added:1 day(s) ago
- Updated:August 15, 2025 at 12:07 PM
Rooms and interior
- Bedrooms:5
- Total bathrooms:3
- Full bathrooms:3
- Living area:2,097 sq. ft.
Heating and cooling
- Cooling:Central A/C
- Heating:Electric, Heat Pump(s)
Structure and exterior
- Roof:Composite
- Year built:1979
- Building area:2,097 sq. ft.
- Lot area:0.31 Acres
Schools
- High school:HERNDON
- Middle school:HERNDON
- Elementary school:DRANESVILLE
Utilities
- Water:Public
- Sewer:Public Septic
Finances and disclosures
- Price:$700,000
- Price per sq. ft.:$333.81
- Tax amount:$7,395 (2025)
New listings near 1404 Skyhaven Ct
- New
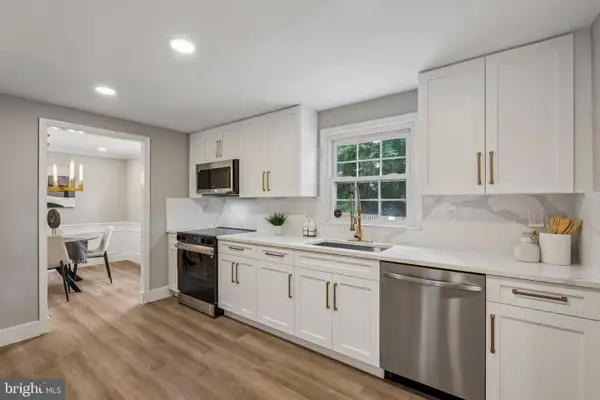 $774,990Active5 beds 2 baths2,700 sq. ft.
$774,990Active5 beds 2 baths2,700 sq. ft.1510 Powells Tavern Pl, HERNDON, VA 20170
MLS# VAFX2261386Listed by: EXP REALTY, LLC - New
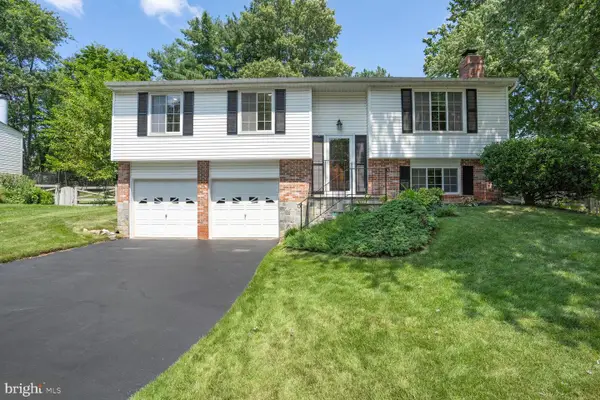 $764,900Active3 beds 3 baths1,980 sq. ft.
$764,900Active3 beds 3 baths1,980 sq. ft.12793 Bradwell Rd, HERNDON, VA 20171
MLS# VAFX2261496Listed by: SAMSON PROPERTIES - New
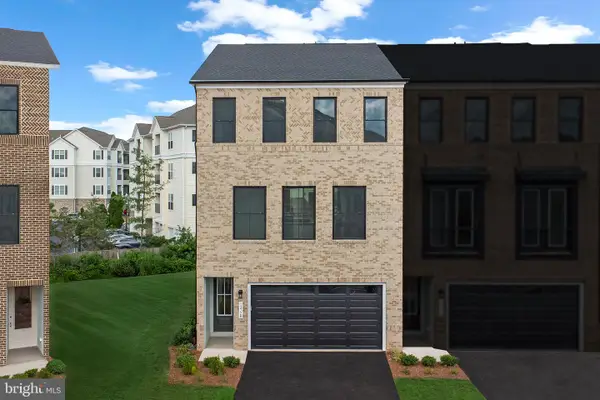 $899,990Active3 beds 4 baths2,701 sq. ft.
$899,990Active3 beds 4 baths2,701 sq. ft.13728 Aviation Pl, HERNDON, VA 20171
MLS# VAFX2261686Listed by: PEARSON SMITH REALTY, LLC - Open Sun, 1 to 3pmNew
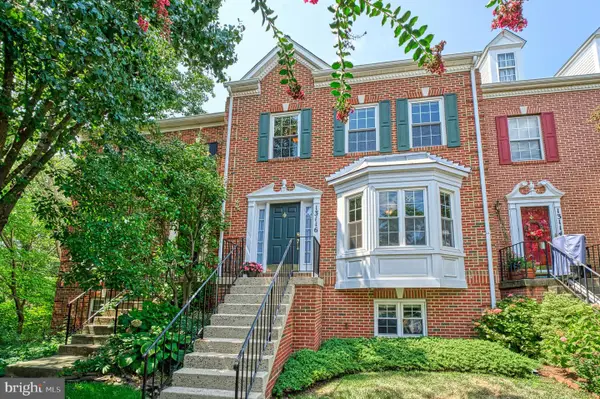 $665,000Active3 beds 4 baths2,420 sq. ft.
$665,000Active3 beds 4 baths2,420 sq. ft.13116 Ashnut Ln, HERNDON, VA 20171
MLS# VAFX2260930Listed by: CENTURY 21 REDWOOD REALTY - New
 $1,235,000Active5 beds 5 baths4,443 sq. ft.
$1,235,000Active5 beds 5 baths4,443 sq. ft.12334 Folkstone Dr, HERNDON, VA 20171
MLS# VAFX2258212Listed by: PEARSON SMITH REALTY, LLC - New
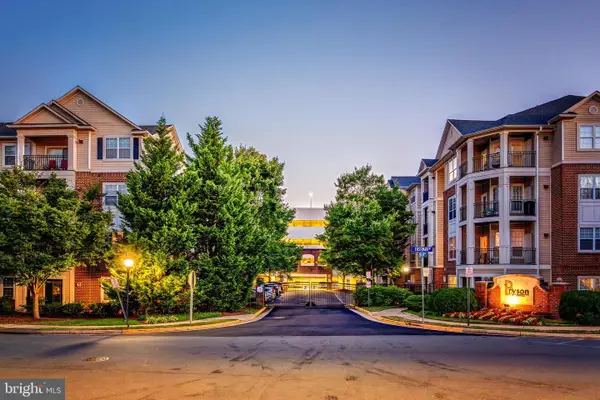 $310,000Active1 beds 1 baths731 sq. ft.
$310,000Active1 beds 1 baths731 sq. ft.12945 Centre Park Cir #408, HERNDON, VA 20171
MLS# VAFX2261186Listed by: BERKSHIRE HATHAWAY HOMESERVICES PENFED REALTY - Open Fri, 4:30 to 6:30pmNew
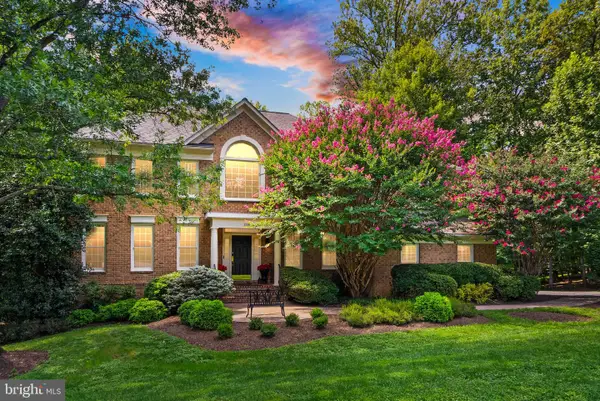 $1,485,000Active4 beds 5 baths5,511 sq. ft.
$1,485,000Active4 beds 5 baths5,511 sq. ft.1108 Arboroak Pl, HERNDON, VA 20170
MLS# VAFX2258176Listed by: PEARSON SMITH REALTY, LLC - Open Sat, 2 to 4pmNew
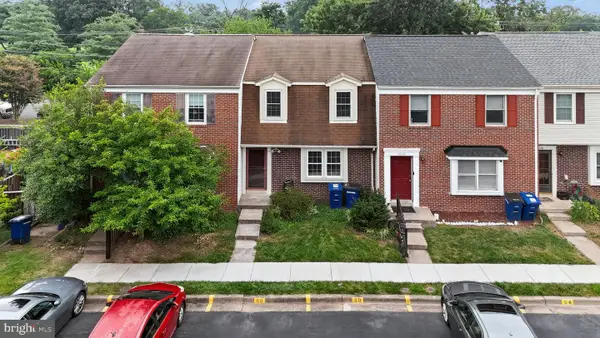 $535,000Active3 beds 3 baths1,344 sq. ft.
$535,000Active3 beds 3 baths1,344 sq. ft.1160 Lisa Ct, HERNDON, VA 20170
MLS# VAFX2244556Listed by: LONG & FOSTER REAL ESTATE, INC. - Coming Soon
 $289,000Coming Soon1 beds 1 baths
$289,000Coming Soon1 beds 1 baths12915 Alton Sq #117, HERNDON, VA 20170
MLS# VAFX2260508Listed by: PALMA GROUP PROPERTIES INC

