12704 Fantasia Dr, HERNDON, VA 20170
Local realty services provided by:Better Homes and Gardens Real Estate Cassidon Realty
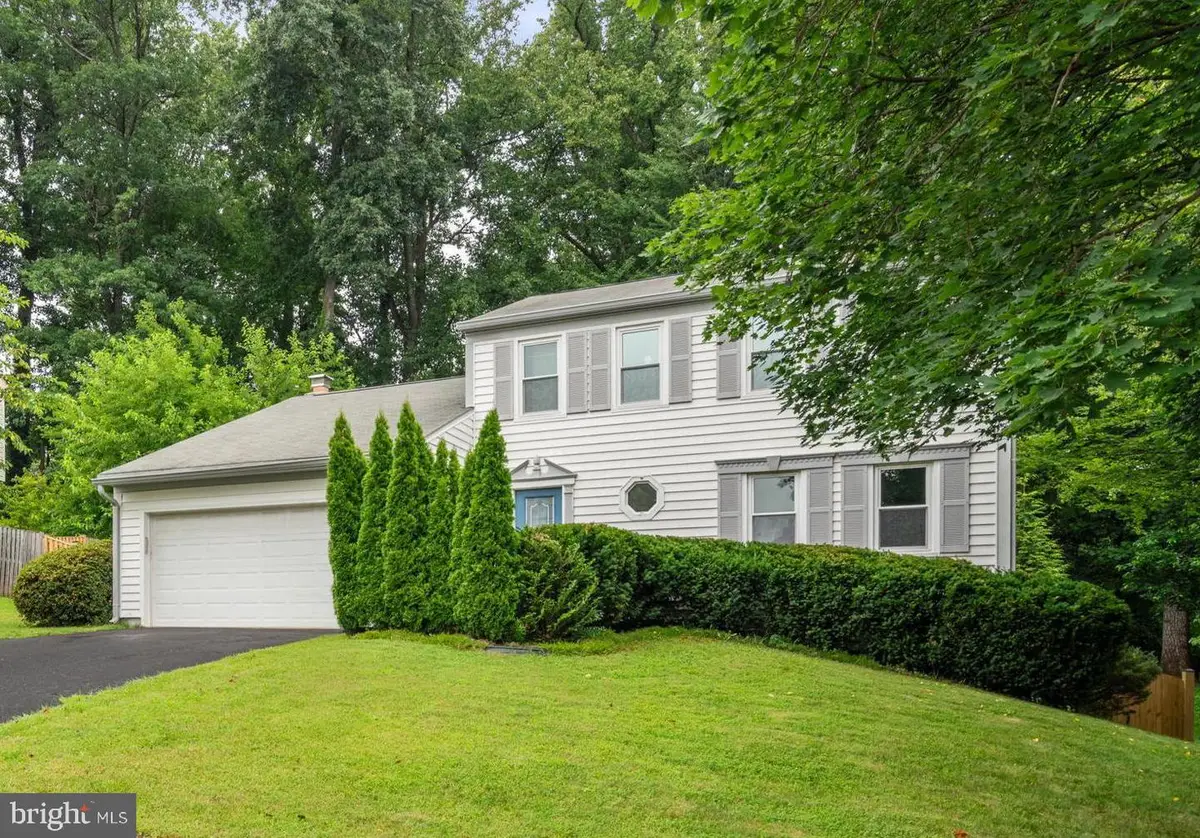
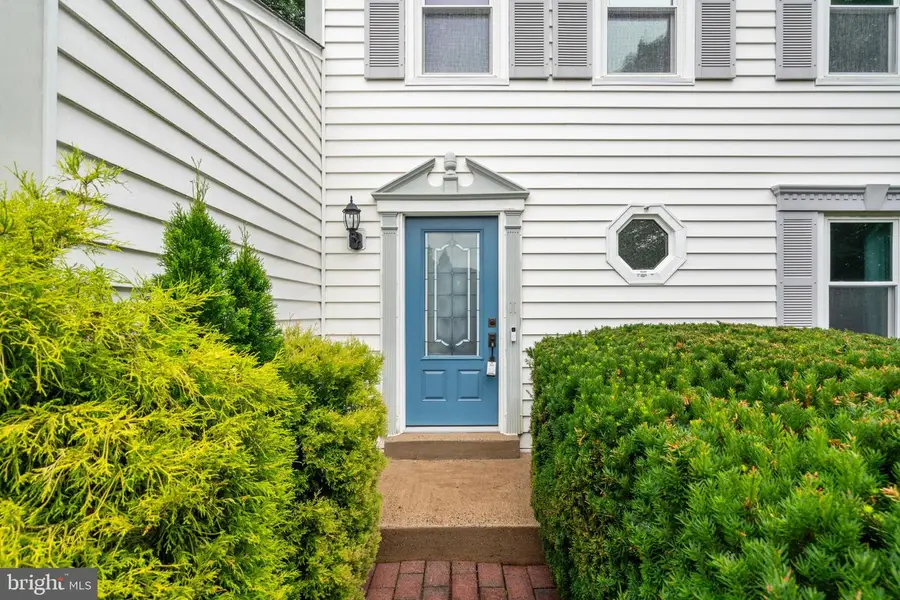
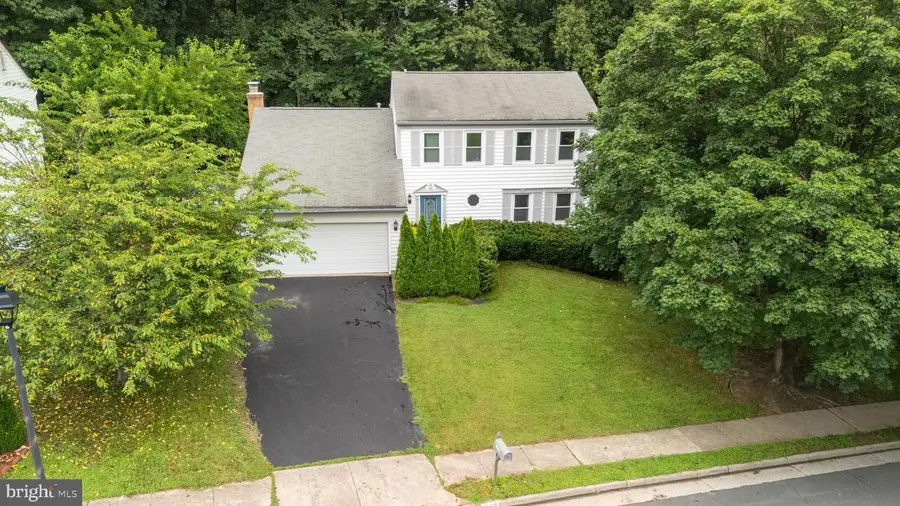
12704 Fantasia Dr,HERNDON, VA 20170
$749,000
- 4 Beds
- 4 Baths
- 2,649 sq. ft.
- Single family
- Pending
Listed by:marianne sipple
Office:weichert, realtors
MLS#:VAFX2252094
Source:BRIGHTMLS
Price summary
- Price:$749,000
- Price per sq. ft.:$282.75
- Monthly HOA dues:$36.33
About this home
**$50K price drop for market adjustment and quick sale!!**
Situated on a spacious lot in the desirable Kingston Chase neighborhood, this beautifully maintained 3+ 1 bedroom, 2 full+2 half bath, 2650 Sq ft single-family home offers comfort and cozy living upstairs with versatility of a walk-out basement for overflow and flexible space. A brick walkway, manicured front lawn, and evergreen bushes provide privacy and curb appeal, with a private driveway and attached 2 car garage that can park two oversized vehicles plus storage! Step into the main level freshly painted and brand new plank hardwood oak floors installed (06/2025). The inviting South-facing oversized living room is filled with natural light and connects with the formal dining room providing an elegant space for entertaining. The gourmet kitchen features newer matching Tuscan stainless steel appliances including glass cooktop with convection and air fry oven, tile backsplash, large counter space with exotic granite, cabinet pull-out drawers, and breakfast nook. Adjacent to the kitchen, the cozy family room centers around a floor-to-ceiling custom stone fireplace, vaulted wood-paneled ceiling, and walks out to a private deck. Main level also features a walk-in pantry and laundry for convenience. Upstairs, the serene primary suite offers a walk-in closet, secondary closet, and an en-suite bathroom with shower-tub combo and two vanity sinks. Additional bedrooms are generously sized, upgraded carpeted for comfort, and include ample closet space. The fully finished lower level expands your living options with a very large recreation room sunny and bright with **full double-door walk out**, a fourth unofficial bedroom with closet and a half bathroom, perfect for extended family or guests. Backyard offers quiet and privacy backing to woods and newer shed. Kingston Chase is an ideal family-friendly neighborhood with a low HOA that includes a large community pool and baby pool with youth swim and new swimmer teams, tennis/pickleball court, playground, and a meeting room/club house. Access to Folly Lick creek trail in neighborhood.
Walking distance to Clearview Elementary and Dranesville Elementary School, 1 mile to Herndon High School close to Metro, W&OD Trail.
Contact an agent
Home facts
- Year built:1981
- Listing Id #:VAFX2252094
- Added:50 day(s) ago
- Updated:August 16, 2025 at 07:27 AM
Rooms and interior
- Bedrooms:4
- Total bathrooms:4
- Full bathrooms:2
- Half bathrooms:2
- Living area:2,649 sq. ft.
Heating and cooling
- Cooling:Ceiling Fan(s), Central A/C, Dehumidifier, Programmable Thermostat
- Heating:Electric, Heat Pump(s)
Structure and exterior
- Roof:Architectural Shingle
- Year built:1981
- Building area:2,649 sq. ft.
- Lot area:0.2 Acres
Schools
- High school:HERNDON
- Middle school:HERNDON
- Elementary school:CLEARVIEW
Utilities
- Water:Public
- Sewer:Public Sewer
Finances and disclosures
- Price:$749,000
- Price per sq. ft.:$282.75
- Tax amount:$7,782 (2025)
New listings near 12704 Fantasia Dr
- Coming Soon
 $860,000Coming Soon4 beds 4 baths
$860,000Coming Soon4 beds 4 baths1165 Herndon Parkway Pkwy, HERNDON, VA 20170
MLS# VAFX2262096Listed by: IKON REALTY - New
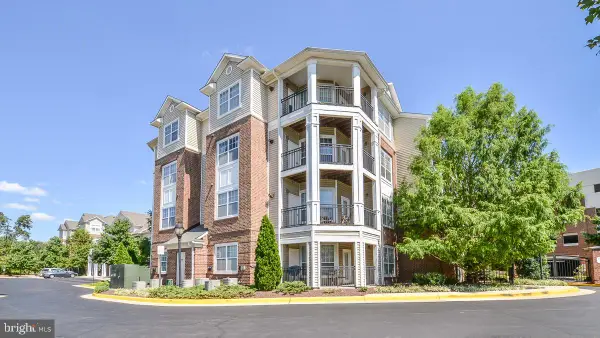 $339,000Active2 beds 1 baths947 sq. ft.
$339,000Active2 beds 1 baths947 sq. ft.12953 Centre Park Cir #222, HERNDON, VA 20171
MLS# VAFX2262088Listed by: CHAMBERS THEORY, LLC - New
 $2,274,900Active4 beds 6 baths4,519 sq. ft.
$2,274,900Active4 beds 6 baths4,519 sq. ft.3498 Audubon Cove, HERNDON, VA 20171
MLS# VAFX2262054Listed by: CENTURY 21 REDWOOD REALTY - Open Sat, 10am to 5pm
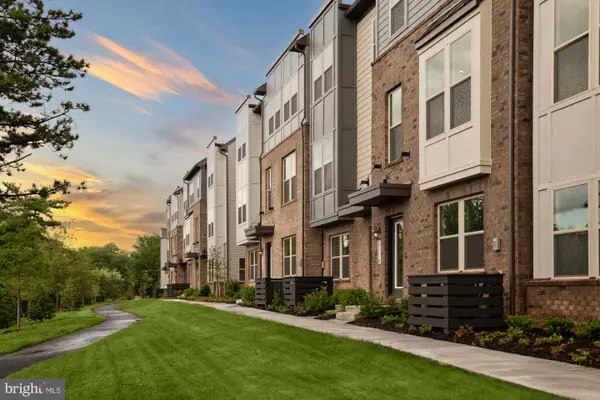 $799,140Active3 beds 4 baths2,327 sq. ft.
$799,140Active3 beds 4 baths2,327 sq. ft.2170 Glacier Rd, HERNDON, VA 20170
MLS# VAFX2253614Listed by: SM BROKERAGE, LLC - Coming Soon
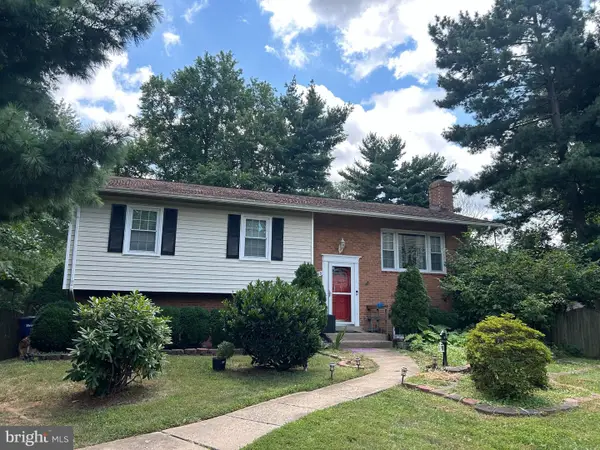 $724,900Coming Soon5 beds 4 baths
$724,900Coming Soon5 beds 4 baths838 Colvin Ct, HERNDON, VA 20170
MLS# VAFX2261206Listed by: EXP REALTY, LLC - Open Sat, 2 to 4pmNew
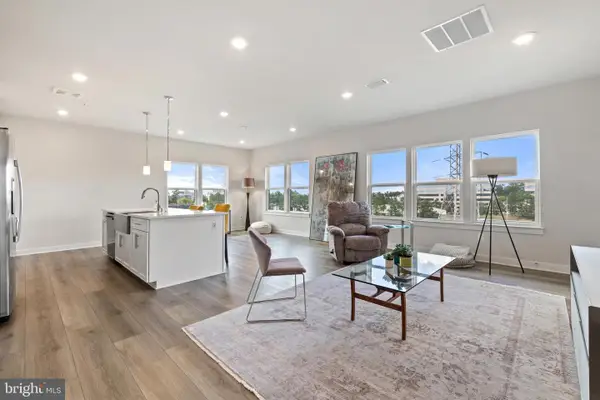 $589,900Active2 beds 2 baths1,333 sq. ft.
$589,900Active2 beds 2 baths1,333 sq. ft.12850 Mosaic Park Way #v, HERNDON, VA 20171
MLS# VAFX2260630Listed by: SAMSON PROPERTIES - New
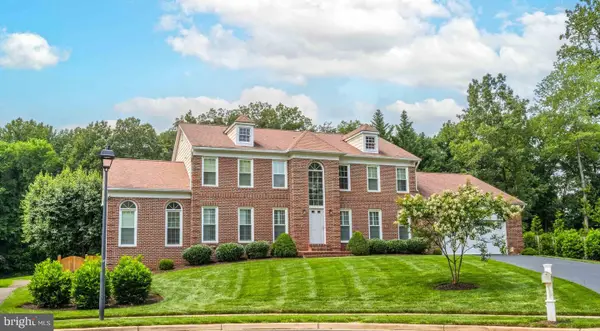 $1,499,000Active4 beds 5 baths4,868 sq. ft.
$1,499,000Active4 beds 5 baths4,868 sq. ft.12524 Summer Pl, HERNDON, VA 20171
MLS# VAFX2261648Listed by: REAL BROKER, LLC - Open Sat, 1 to 3pmNew
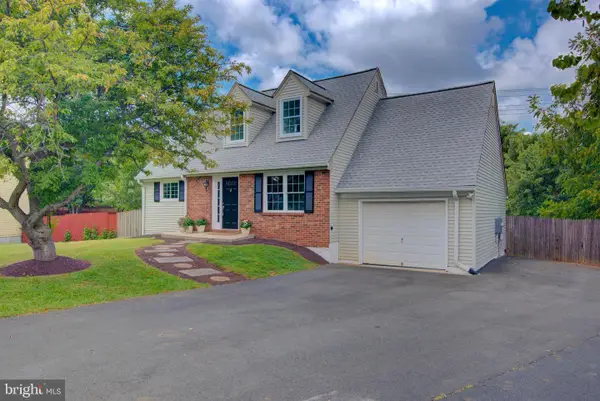 $700,000Active5 beds 3 baths2,097 sq. ft.
$700,000Active5 beds 3 baths2,097 sq. ft.1404 Skyhaven Ct, HERNDON, VA 20170
MLS# VAFX2260034Listed by: PEARSON SMITH REALTY, LLC - New
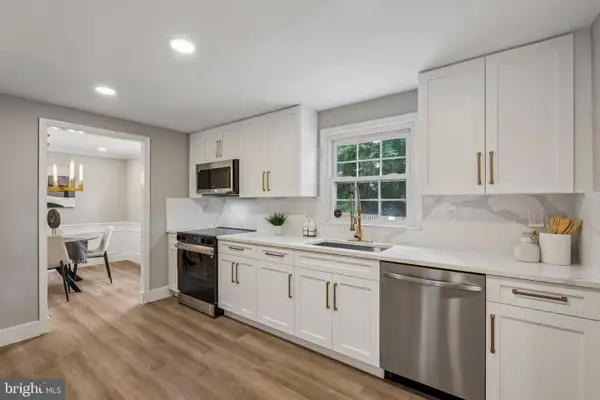 $774,990Active5 beds 2 baths2,700 sq. ft.
$774,990Active5 beds 2 baths2,700 sq. ft.1510 Powells Tavern Pl, HERNDON, VA 20170
MLS# VAFX2261386Listed by: EXP REALTY, LLC - New
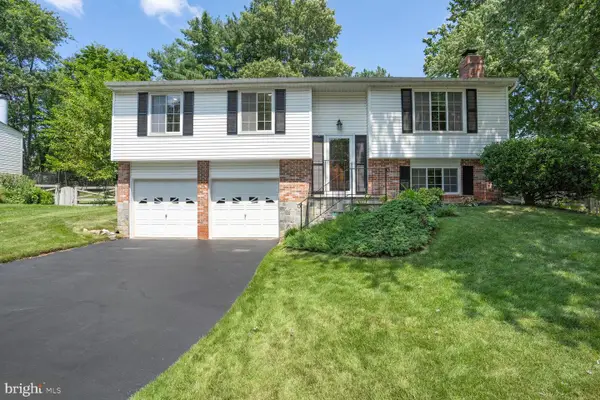 $764,900Active3 beds 3 baths1,980 sq. ft.
$764,900Active3 beds 3 baths1,980 sq. ft.12793 Bradwell Rd, HERNDON, VA 20171
MLS# VAFX2261496Listed by: SAMSON PROPERTIES

