12801 Owlsley Way, HERNDON, VA 20171
Local realty services provided by:Better Homes and Gardens Real Estate Capital Area
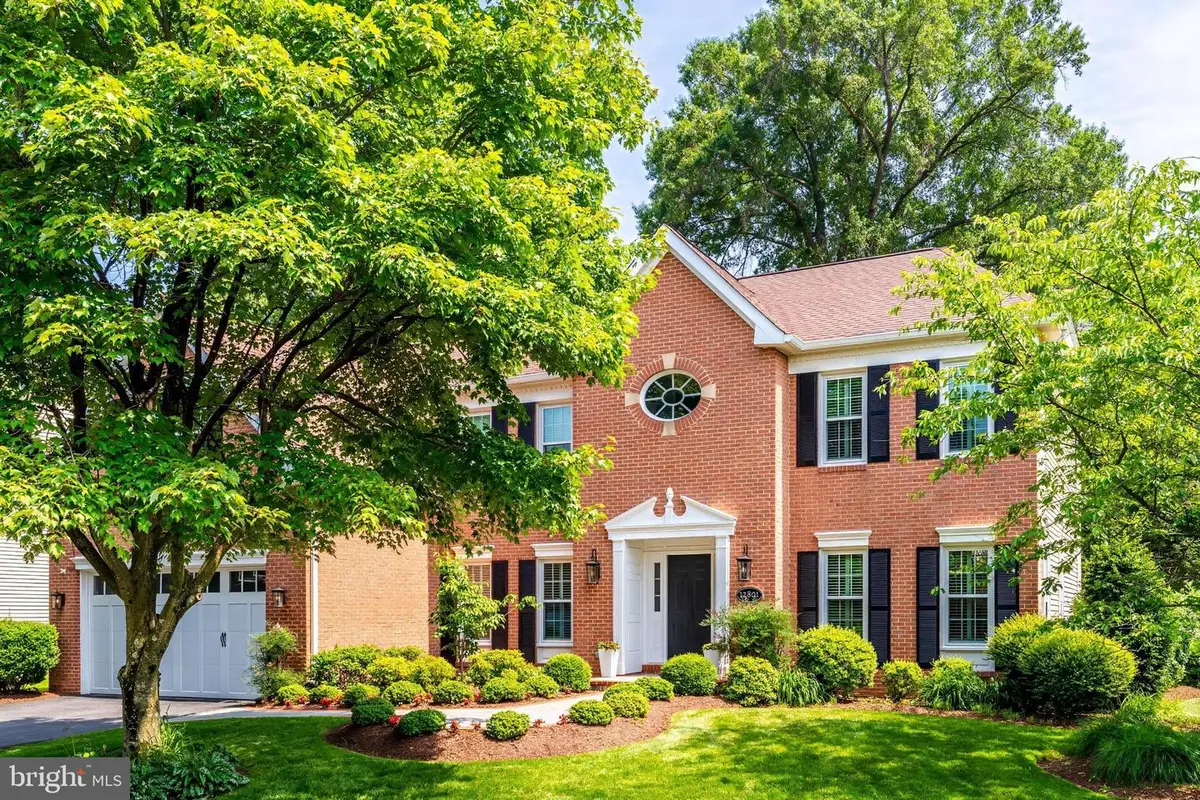
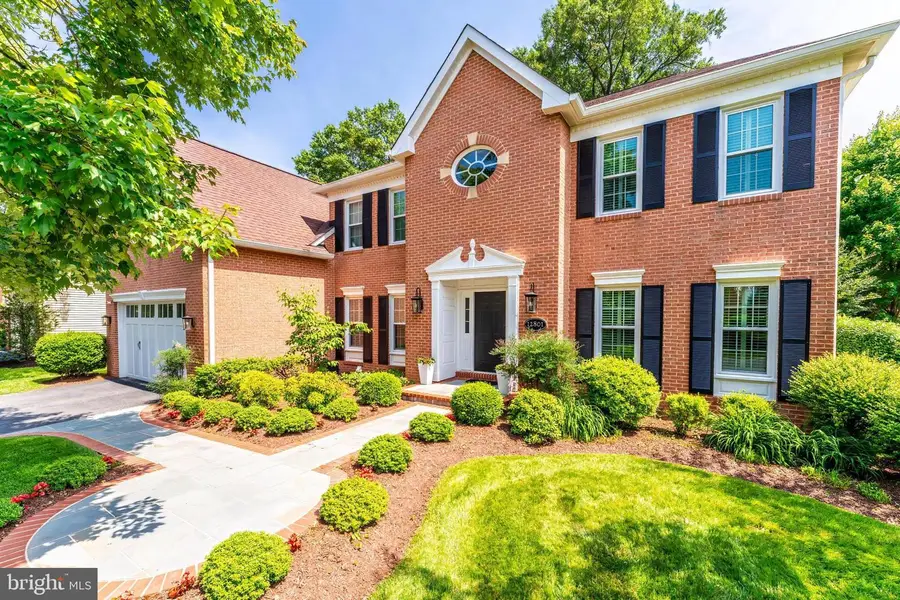

12801 Owlsley Way,HERNDON, VA 20171
$1,495,000
- 5 Beds
- 5 Baths
- 5,286 sq. ft.
- Single family
- Pending
Listed by:shelley s lawrence
Office:coldwell banker realty
MLS#:VAFX2252310
Source:BRIGHTMLS
Price summary
- Price:$1,495,000
- Price per sq. ft.:$282.82
- Monthly HOA dues:$85
About this home
With over 5,200 square feet of finished living space on three levels, this, 5 bedrooms up and 4.5 bathrooms home offers elegance, comfort, and versatility. From the two-story foyer to the light-filled kitchen and skylit breakfast area, every detail is designed for gracious living. The kitchen features a breakfast bar, center island with induction cooktop and double ovens—flowing seamlessly into the family room with a cozy gas fireplace. A stunning custom office with floor-to-ceiling cabinetry makes working from home a delight. A large formal dining room and living room complete this level. Upstairs, the primary suite is your personal retreat, with a spa-style renovated bath featuring a wet room, heated floors, and a spacious walk-in closet with custom built-ins. Four additional spacious bedrooms as well as two Jack-and- Jill bathrooms ensures plenty of space for all. The finished lower level has a phenomenal great room as well as a bonus room and a fabulous full bath. Two large storage rooms ensure there is plenty of space for all of your belongings.
Outdoor living shines with a gorgeous screened-in porch boasting a wood-paneled vaulted ceiling and dual fans. Just beyond, a large composite deck offers ample space for dining, lounging, and entertaining—surrounded by fenced lush greenery for privacy. Located in the sought-after Oakton/Carson/ Crossfield school district, this exceptional home balances timeless style with modern comforts. Recent upgrades include new windows and newer roof and HVAC. HOA includes pickleball and basketball court as well as a playground. Easy access to Fairfax County Pkwy, Dulles Toll Rd and Route 66 as well as Whole Foods, Wegmans and multiple shopping centers.
Contact an agent
Home facts
- Year built:1998
- Listing Id #:VAFX2252310
- Added:50 day(s) ago
- Updated:August 15, 2025 at 07:30 AM
Rooms and interior
- Bedrooms:5
- Total bathrooms:5
- Full bathrooms:4
- Half bathrooms:1
- Living area:5,286 sq. ft.
Heating and cooling
- Cooling:Ceiling Fan(s), Central A/C
- Heating:Forced Air, Natural Gas
Structure and exterior
- Roof:Shingle
- Year built:1998
- Building area:5,286 sq. ft.
- Lot area:0.25 Acres
Schools
- High school:OAKTON
- Middle school:CARSON
- Elementary school:CROSSFIELD
Utilities
- Water:Public
- Sewer:Public Sewer
Finances and disclosures
- Price:$1,495,000
- Price per sq. ft.:$282.82
- Tax amount:$15,269 (2025)
New listings near 12801 Owlsley Way
- Open Fri, 4 to 6pmNew
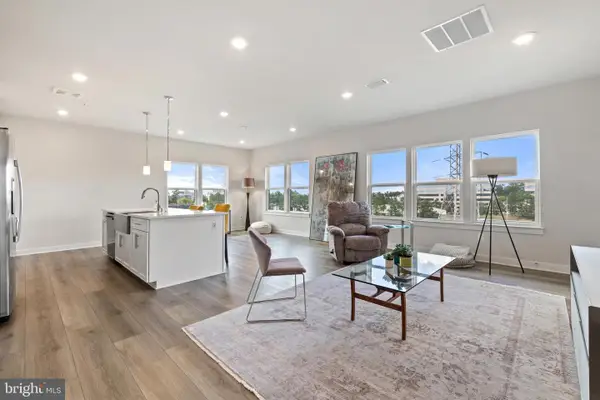 $589,900Active2 beds 2 baths1,333 sq. ft.
$589,900Active2 beds 2 baths1,333 sq. ft.12850 Mosaic Park Way #v, HERNDON, VA 20171
MLS# VAFX2260630Listed by: SAMSON PROPERTIES - New
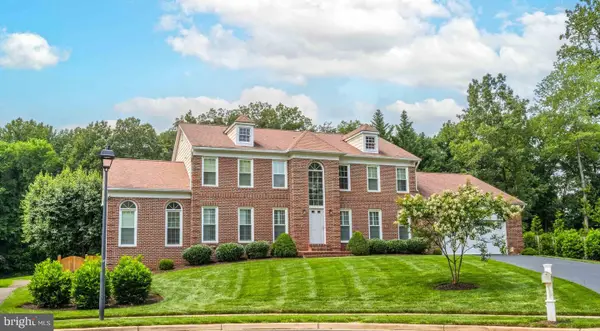 $1,499,000Active4 beds 5 baths4,868 sq. ft.
$1,499,000Active4 beds 5 baths4,868 sq. ft.12524 Summer Pl, HERNDON, VA 20171
MLS# VAFX2261648Listed by: REAL BROKER, LLC - Open Fri, 5 to 7pmNew
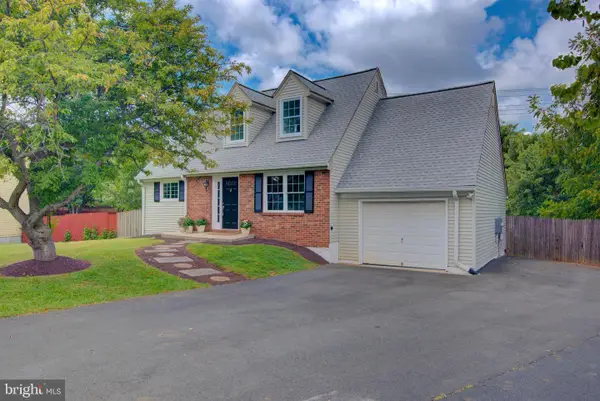 $700,000Active5 beds 3 baths2,097 sq. ft.
$700,000Active5 beds 3 baths2,097 sq. ft.1404 Skyhaven Ct, HERNDON, VA 20170
MLS# VAFX2260034Listed by: PEARSON SMITH REALTY, LLC - New
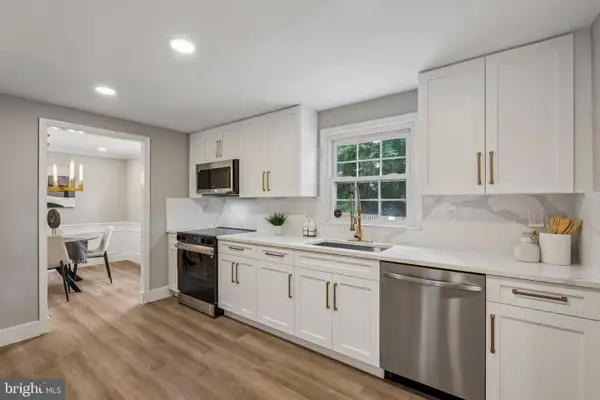 $774,990Active5 beds 2 baths2,700 sq. ft.
$774,990Active5 beds 2 baths2,700 sq. ft.1510 Powells Tavern Pl, HERNDON, VA 20170
MLS# VAFX2261386Listed by: EXP REALTY, LLC - New
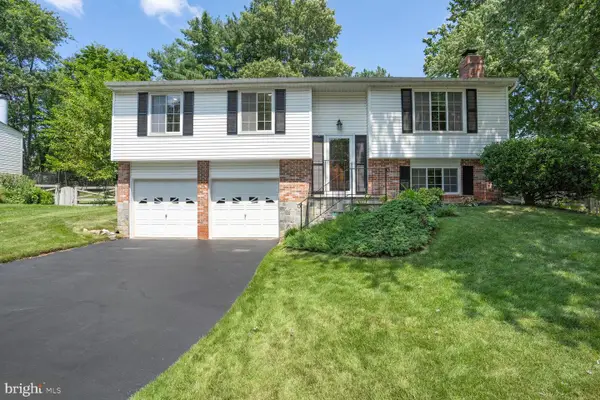 $764,900Active3 beds 3 baths1,980 sq. ft.
$764,900Active3 beds 3 baths1,980 sq. ft.12793 Bradwell Rd, HERNDON, VA 20171
MLS# VAFX2261496Listed by: SAMSON PROPERTIES - New
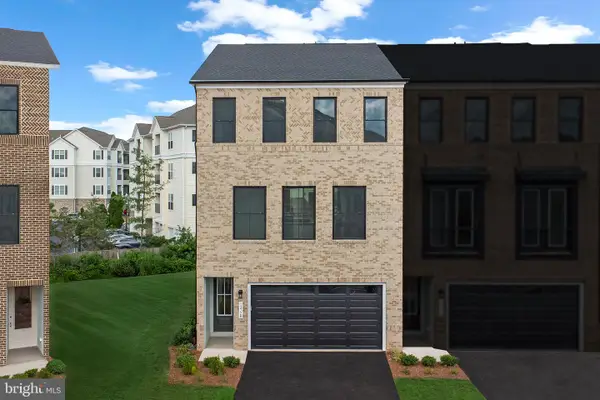 $899,990Active3 beds 4 baths2,701 sq. ft.
$899,990Active3 beds 4 baths2,701 sq. ft.13728 Aviation Pl, HERNDON, VA 20171
MLS# VAFX2261686Listed by: PEARSON SMITH REALTY, LLC - Open Sun, 1 to 3pmNew
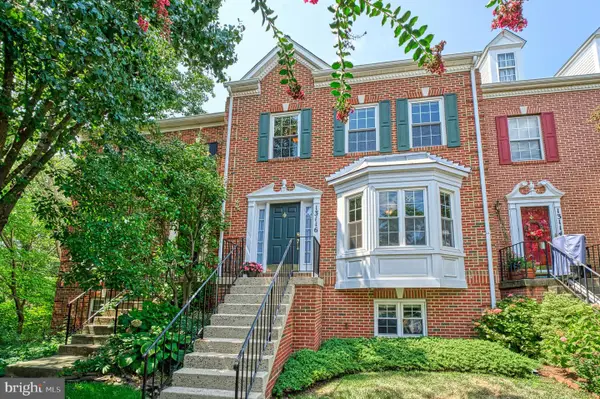 $665,000Active3 beds 4 baths2,420 sq. ft.
$665,000Active3 beds 4 baths2,420 sq. ft.13116 Ashnut Ln, HERNDON, VA 20171
MLS# VAFX2260930Listed by: CENTURY 21 REDWOOD REALTY - New
 $1,235,000Active5 beds 5 baths4,443 sq. ft.
$1,235,000Active5 beds 5 baths4,443 sq. ft.12334 Folkstone Dr, HERNDON, VA 20171
MLS# VAFX2258212Listed by: PEARSON SMITH REALTY, LLC - New
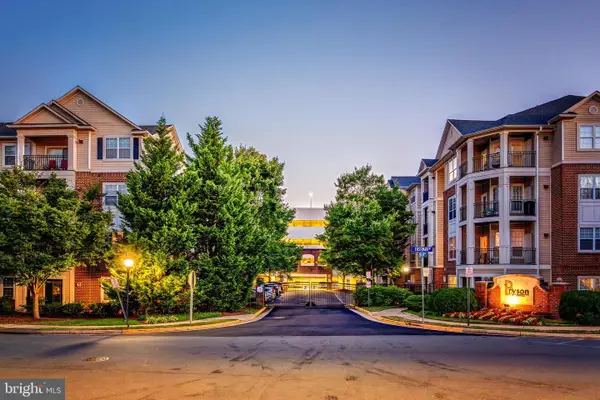 $310,000Active1 beds 1 baths731 sq. ft.
$310,000Active1 beds 1 baths731 sq. ft.12945 Centre Park Cir #408, HERNDON, VA 20171
MLS# VAFX2261186Listed by: BERKSHIRE HATHAWAY HOMESERVICES PENFED REALTY - Open Fri, 4:30 to 6:30pmNew
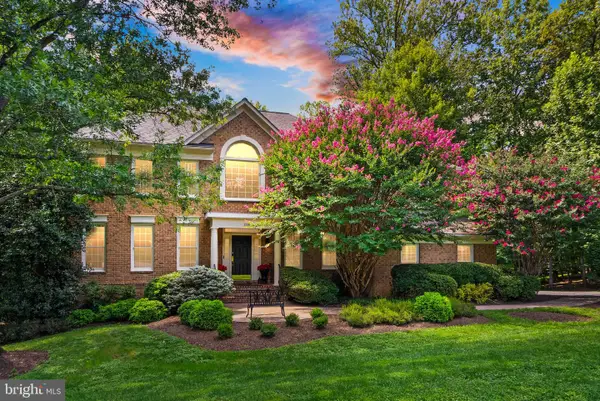 $1,485,000Active4 beds 5 baths5,511 sq. ft.
$1,485,000Active4 beds 5 baths5,511 sq. ft.1108 Arboroak Pl, HERNDON, VA 20170
MLS# VAFX2258176Listed by: PEARSON SMITH REALTY, LLC

