12909 Centre Park Cir #403, HERNDON, VA 20171
Local realty services provided by:Better Homes and Gardens Real Estate Cassidon Realty
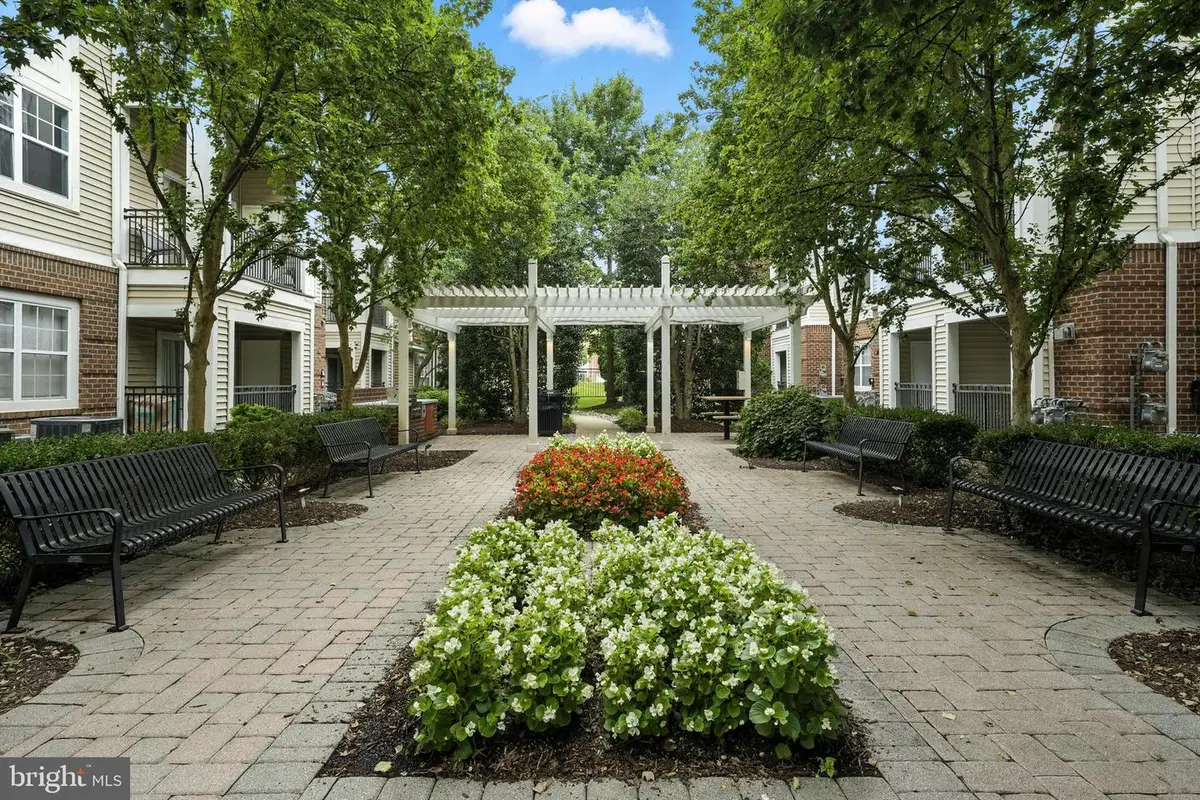
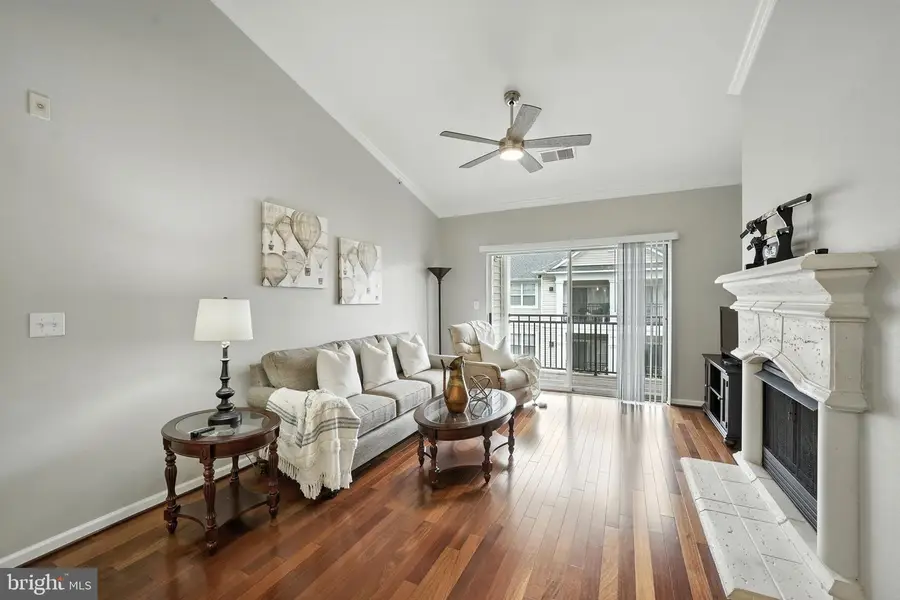
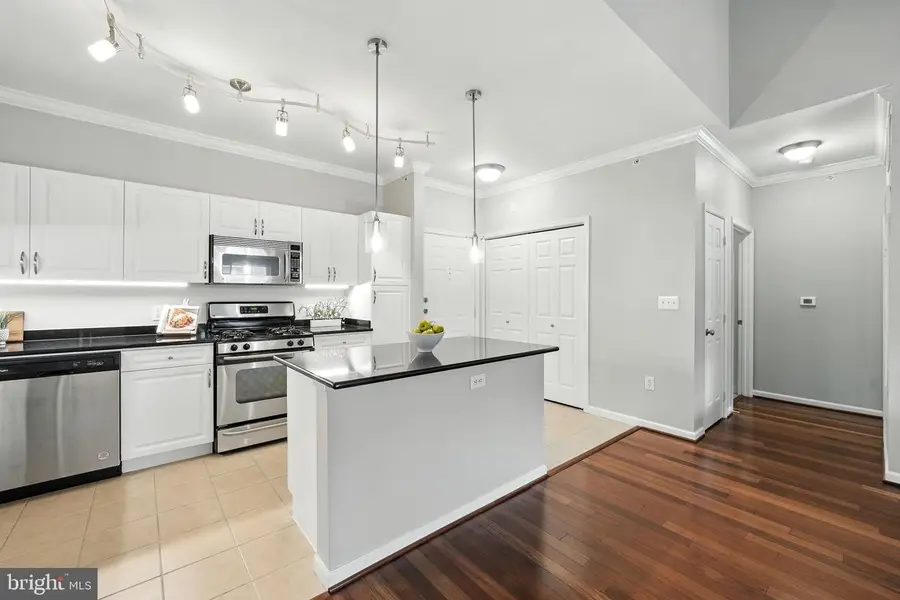
12909 Centre Park Cir #403,HERNDON, VA 20171
$400,000
- 2 Beds
- 2 Baths
- 1,175 sq. ft.
- Condominium
- Active
Listed by:douglas k. eley
Office:century 21 new millennium
MLS#:VAFX2258964
Source:BRIGHTMLS
Price summary
- Price:$400,000
- Price per sq. ft.:$340.43
About this home
Top floor penthouse with vaulted ceiling, grand stucco fireplace, stunning Brazilian hardwoods (2022) and updated kitchen and bathrooms. Largest 2 bedroom/2 bath floorplan with office alcove & built-in shelves. 2 reserved garage parking spaces within steps of the front door, elevator access and amenity rich, gated community. Gorgeous center island kitchen with sleek black granite, newer light fixtures and undercabinet mount lighting makes for easy food prep and entertaining. Stainless steel appliances, double sink with garbage disposal and gooseneck faucet (2022). Open and bright floor plan with elegant, arched doorway to the master suite and office enclave. New Hampton Bay ceiling fans (2025), newer carpeting in bedrooms (2022) and frameless shower doors in both master & secondary bathroom (2022). Huge, walk-in closets in both bedrooms. New Water Heater (2021) and new HVAC system (2023). Full sized washer & dryer and hall/linen closets for additional storage. Super convenient location
ASK ABOUT a great loan program with $10,000 GRANT, and 1 point LENDER BUYDOWN, anyone is eligible (based on property location not the buyer).
.5 miles to Silver line Metro (10 mins walk) and close to Toll Rd, FX County Parkway, Rte 28 & Rte 7. 10 mins to IAD Dulles Airport and just steps to fantastic shopping center with Harris Teeter, Starbucks, restaurants and many conveniences. 3 miles to Reston Town Center, a hub of entertainment, shopping and restaurants. Bryson at Woodland Park offers a 24-hour fitness center, club house with concierge services & business center, 2 community pools, hot tub, BBQ areas, walking paths, and well-maintained grounds and guest parking. Gated garage parking is newly renovated and well lit and the whole community is gated with pedestrian access for residents and guests only.
Contact an agent
Home facts
- Year built:2005
- Listing Id #:VAFX2258964
- Added:7 day(s) ago
- Updated:August 14, 2025 at 01:41 PM
Rooms and interior
- Bedrooms:2
- Total bathrooms:2
- Full bathrooms:2
- Living area:1,175 sq. ft.
Heating and cooling
- Cooling:Ceiling Fan(s), Central A/C, Programmable Thermostat
- Heating:90% Forced Air, Central, Electric, Hot Water, Natural Gas
Structure and exterior
- Roof:Architectural Shingle
- Year built:2005
- Building area:1,175 sq. ft.
Schools
- High school:WESTFIELD
- Middle school:CARSON
- Elementary school:LUTIE LEWIS COATES
Utilities
- Water:Public
- Sewer:Public Sewer
Finances and disclosures
- Price:$400,000
- Price per sq. ft.:$340.43
- Tax amount:$4,814 (2025)
New listings near 12909 Centre Park Cir #403
- New
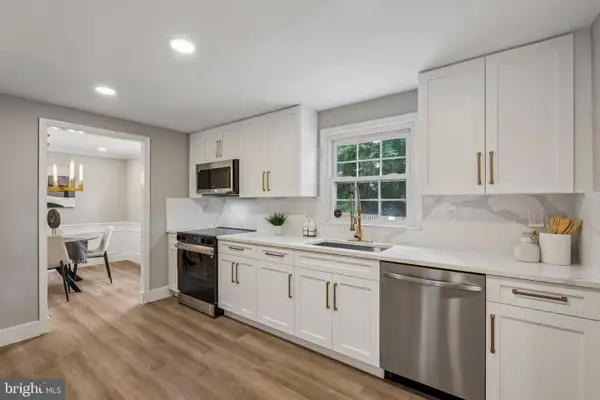 $774,990Active5 beds 2 baths2,700 sq. ft.
$774,990Active5 beds 2 baths2,700 sq. ft.1510 Powells Tavern Pl, HERNDON, VA 20170
MLS# VAFX2261386Listed by: EXP REALTY, LLC - New
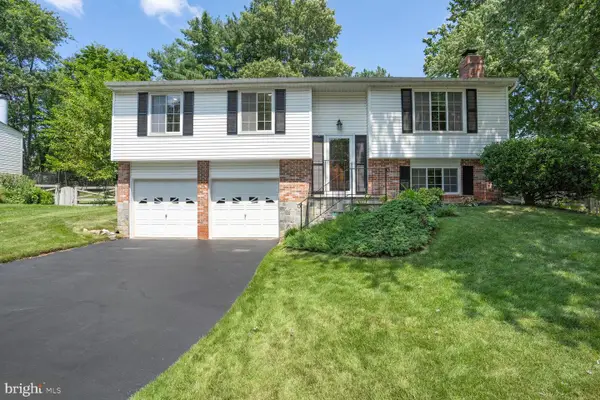 $764,900Active3 beds 3 baths1,980 sq. ft.
$764,900Active3 beds 3 baths1,980 sq. ft.12793 Bradwell Rd, HERNDON, VA 20171
MLS# VAFX2261496Listed by: SAMSON PROPERTIES - New
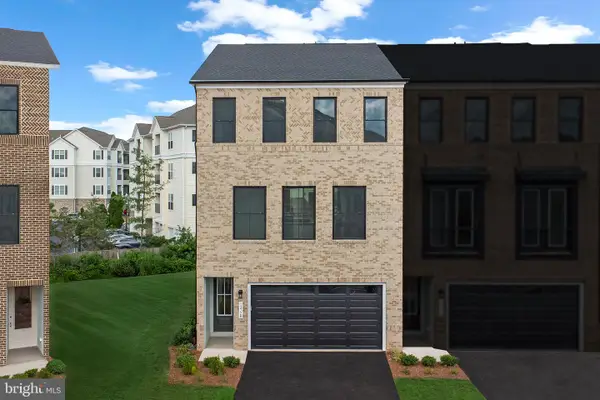 $899,990Active3 beds 4 baths2,701 sq. ft.
$899,990Active3 beds 4 baths2,701 sq. ft.13728 Aviation Pl, HERNDON, VA 20171
MLS# VAFX2261686Listed by: PEARSON SMITH REALTY, LLC - Coming SoonOpen Sun, 1 to 3pm
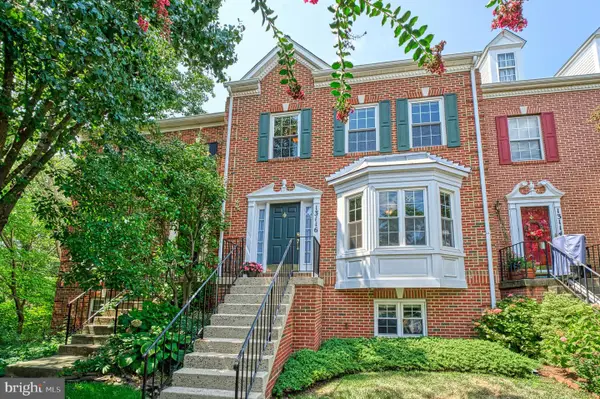 $665,000Coming Soon3 beds 4 baths
$665,000Coming Soon3 beds 4 baths13116 Ashnut Ln, HERNDON, VA 20171
MLS# VAFX2260930Listed by: CENTURY 21 REDWOOD REALTY - New
 $1,235,000Active5 beds 5 baths4,443 sq. ft.
$1,235,000Active5 beds 5 baths4,443 sq. ft.12334 Folkstone Dr, HERNDON, VA 20171
MLS# VAFX2258212Listed by: PEARSON SMITH REALTY, LLC - New
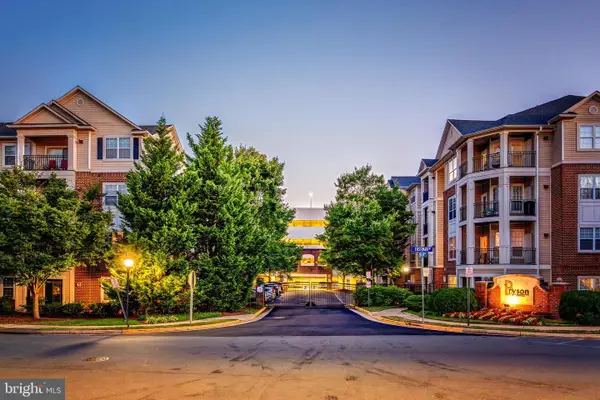 $310,000Active1 beds 1 baths731 sq. ft.
$310,000Active1 beds 1 baths731 sq. ft.12945 Centre Park Cir #408, HERNDON, VA 20171
MLS# VAFX2261186Listed by: BERKSHIRE HATHAWAY HOMESERVICES PENFED REALTY - Open Fri, 4:30 to 6:30pmNew
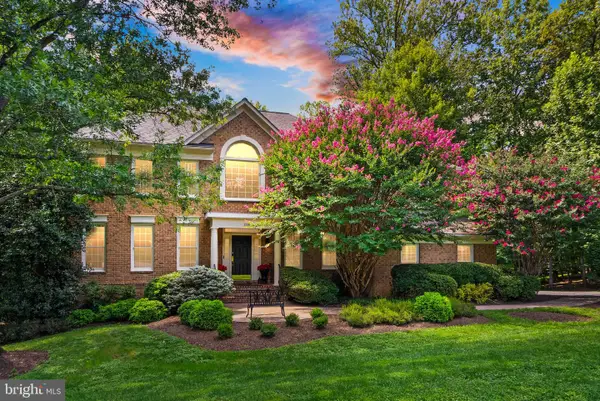 $1,485,000Active4 beds 5 baths5,511 sq. ft.
$1,485,000Active4 beds 5 baths5,511 sq. ft.1108 Arboroak Pl, HERNDON, VA 20170
MLS# VAFX2258176Listed by: PEARSON SMITH REALTY, LLC - Open Sat, 2 to 4pmNew
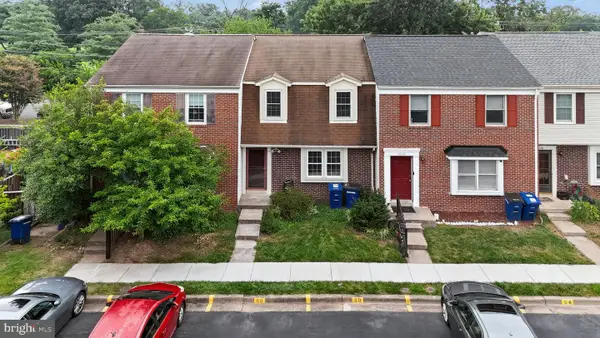 $535,000Active3 beds 3 baths1,344 sq. ft.
$535,000Active3 beds 3 baths1,344 sq. ft.1160 Lisa Ct, HERNDON, VA 20170
MLS# VAFX2244556Listed by: LONG & FOSTER REAL ESTATE, INC. - Coming Soon
 $289,000Coming Soon1 beds 1 baths
$289,000Coming Soon1 beds 1 baths12915 Alton Sq #117, HERNDON, VA 20170
MLS# VAFX2260508Listed by: PALMA GROUP PROPERTIES INC - Open Sat, 1 to 3pmNew
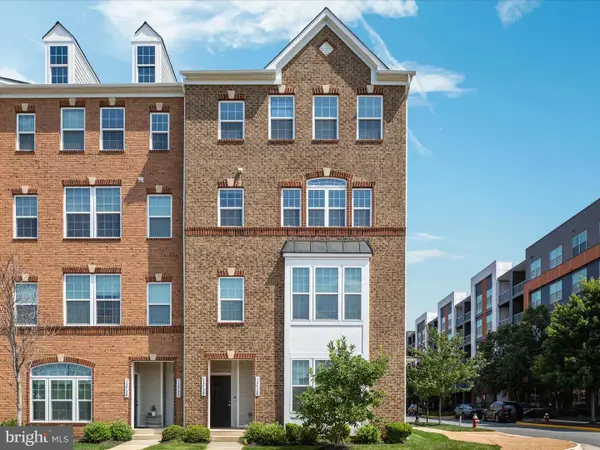 $600,000Active3 beds 3 baths2,516 sq. ft.
$600,000Active3 beds 3 baths2,516 sq. ft.13730 Atlantis St #7m, HERNDON, VA 20171
MLS# VAFX2261056Listed by: KELLER WILLIAMS CAPITAL PROPERTIES

