13116 Marcey Creek Rd #13116, HERNDON, VA 20171
Local realty services provided by:Better Homes and Gardens Real Estate Valley Partners
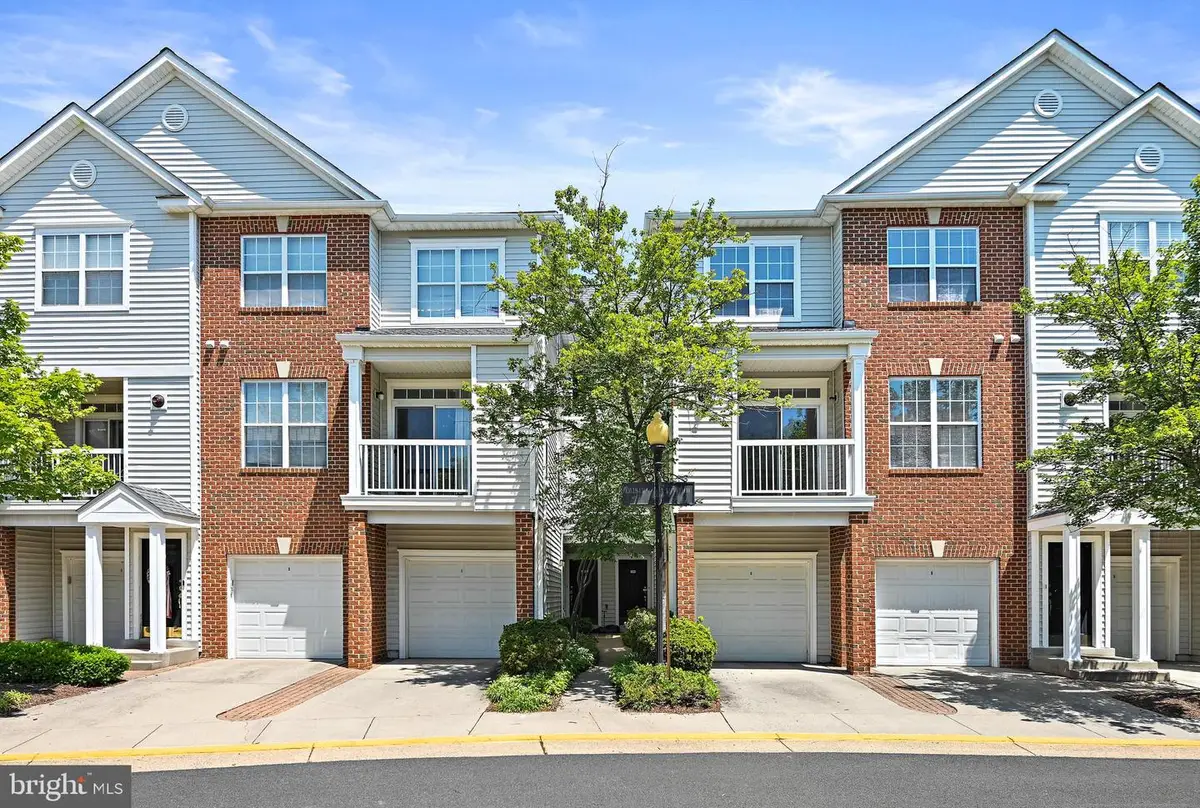
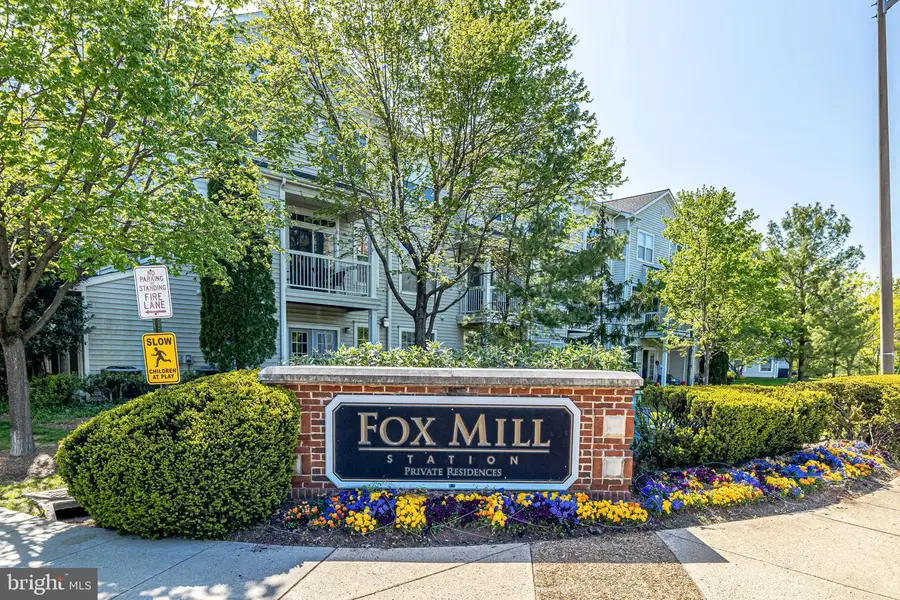
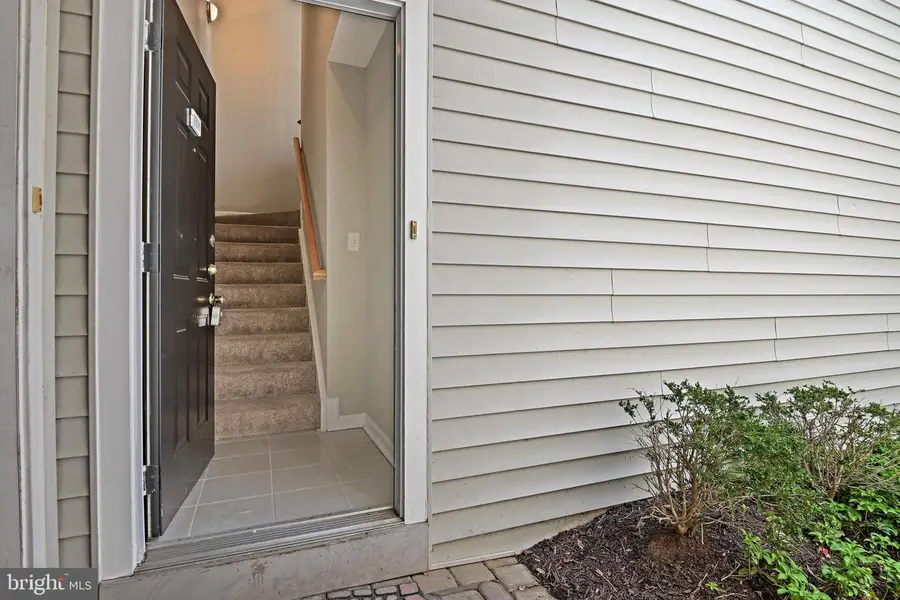
13116 Marcey Creek Rd #13116,HERNDON, VA 20171
$440,000
- 3 Beds
- 2 Baths
- 1,238 sq. ft.
- Townhouse
- Active
Listed by:lilian jorgenson
Office:long & foster real estate, inc.
MLS#:VAFX2244368
Source:BRIGHTMLS
Price summary
- Price:$440,000
- Price per sq. ft.:$355.41
About this home
Bright and spacious 3BR/1.5BA 2-level condo in a prime Herndon location! Enjoy a light-filled living and dining room, with direct access to a private balcony perfect for relaxing. The kitchen features new quartz countertops, a stylish undermount sink, and modern faucet. Carpeted throughout, the home offers generously sized upper-level bedrooms with large windows for abundant natural light. Exceptional community amenities include a pool, fitness center, playground, and picnic area with grill. Commuter-friendly with easy access to Herndon Metro Station, Dulles Toll Road, and shopping/dining at Woodland Park Crossing, Clocktower Shopping Center, Reston Town Center, and Tysons Corner. **Recent updates: appliances (2023), HVAC (2015), water heater (2021). Includes assigned parking space #056.** Move-in ready and perfectly located!
Contact an agent
Home facts
- Year built:1999
- Listing Id #:VAFX2244368
- Added:72 day(s) ago
- Updated:August 14, 2025 at 01:41 PM
Rooms and interior
- Bedrooms:3
- Total bathrooms:2
- Full bathrooms:1
- Half bathrooms:1
- Living area:1,238 sq. ft.
Heating and cooling
- Cooling:Central A/C
- Heating:Forced Air, Natural Gas
Structure and exterior
- Year built:1999
- Building area:1,238 sq. ft.
Schools
- High school:WESTFIELD
- Middle school:CARSON
- Elementary school:MCNAIR
Utilities
- Water:Public
- Sewer:Public Sewer
Finances and disclosures
- Price:$440,000
- Price per sq. ft.:$355.41
- Tax amount:$3,362 (2025)
New listings near 13116 Marcey Creek Rd #13116
- New
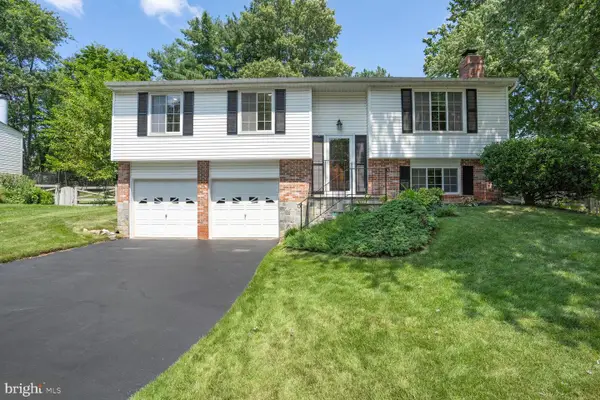 $764,900Active3 beds 3 baths1,980 sq. ft.
$764,900Active3 beds 3 baths1,980 sq. ft.12793 Bradwell Rd, HERNDON, VA 20171
MLS# VAFX2261496Listed by: SAMSON PROPERTIES - New
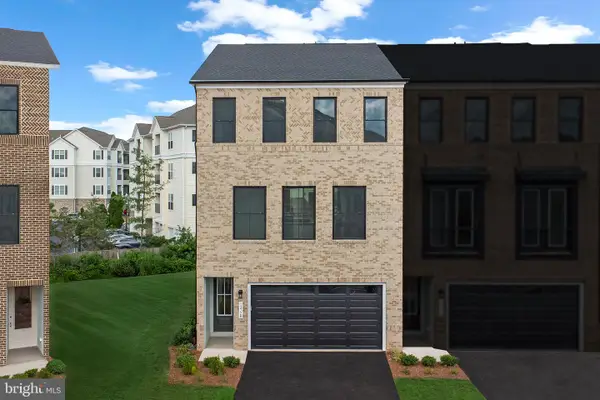 $899,990Active3 beds 4 baths2,701 sq. ft.
$899,990Active3 beds 4 baths2,701 sq. ft.13728 Aviation Pl, HERNDON, VA 20171
MLS# VAFX2261686Listed by: PEARSON SMITH REALTY, LLC - Coming SoonOpen Sun, 1 to 3pm
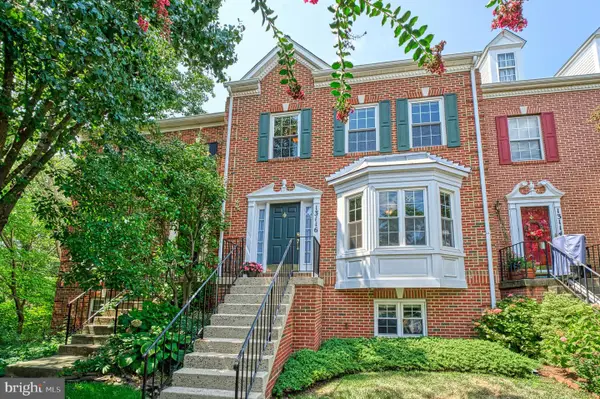 $665,000Coming Soon3 beds 4 baths
$665,000Coming Soon3 beds 4 baths13116 Ashnut Ln, HERNDON, VA 20171
MLS# VAFX2260930Listed by: CENTURY 21 REDWOOD REALTY - New
 $1,235,000Active5 beds 5 baths4,443 sq. ft.
$1,235,000Active5 beds 5 baths4,443 sq. ft.12334 Folkstone Dr, HERNDON, VA 20171
MLS# VAFX2258212Listed by: PEARSON SMITH REALTY, LLC - New
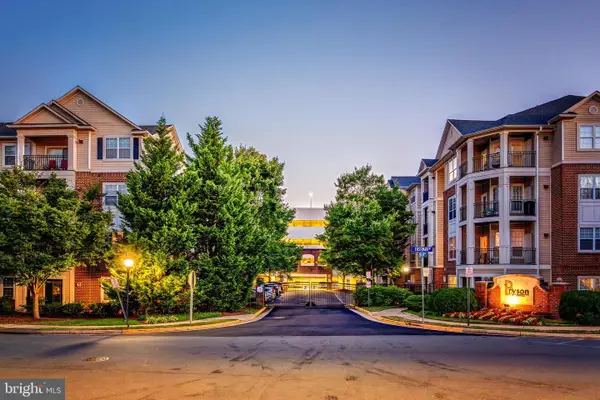 $310,000Active1 beds 1 baths731 sq. ft.
$310,000Active1 beds 1 baths731 sq. ft.12945 Centre Park Cir #408, HERNDON, VA 20171
MLS# VAFX2261186Listed by: BERKSHIRE HATHAWAY HOMESERVICES PENFED REALTY - Open Fri, 4:30 to 6:30pmNew
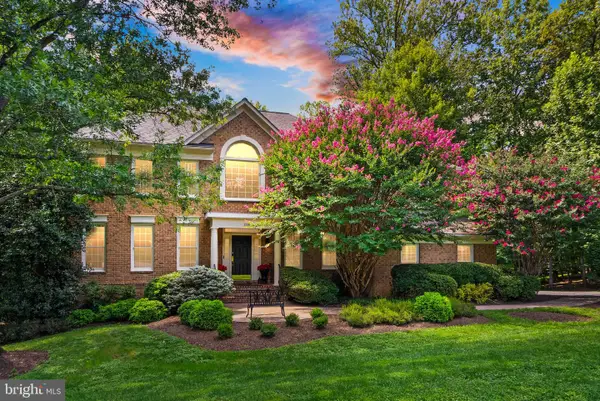 $1,485,000Active4 beds 5 baths5,511 sq. ft.
$1,485,000Active4 beds 5 baths5,511 sq. ft.1108 Arboroak Pl, HERNDON, VA 20170
MLS# VAFX2258176Listed by: PEARSON SMITH REALTY, LLC - Open Sat, 1 to 3pmNew
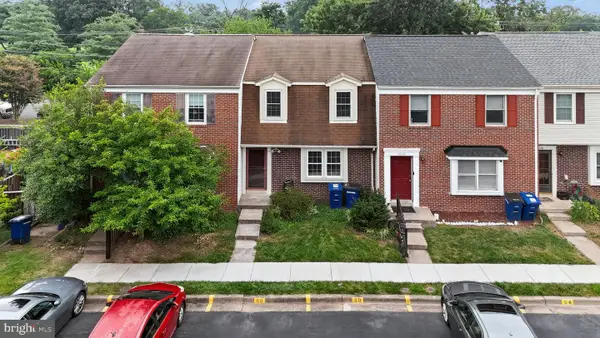 $535,000Active3 beds 3 baths1,344 sq. ft.
$535,000Active3 beds 3 baths1,344 sq. ft.1160 Lisa Ct, HERNDON, VA 20170
MLS# VAFX2244556Listed by: LONG & FOSTER REAL ESTATE, INC. - Coming Soon
 $289,000Coming Soon1 beds 1 baths
$289,000Coming Soon1 beds 1 baths12915 Alton Sq #117, HERNDON, VA 20170
MLS# VAFX2260508Listed by: PALMA GROUP PROPERTIES INC - Open Sat, 1 to 3pmNew
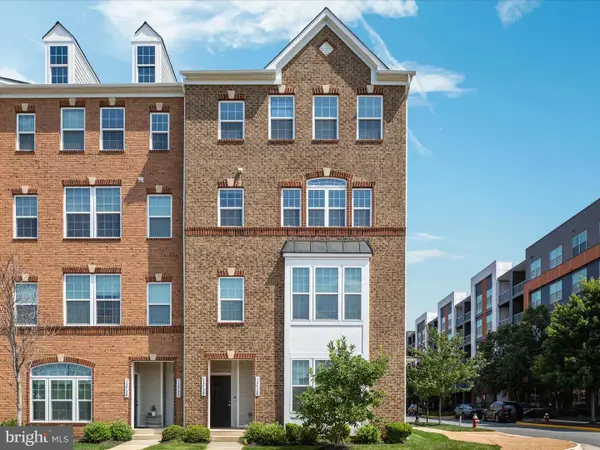 $600,000Active3 beds 3 baths2,516 sq. ft.
$600,000Active3 beds 3 baths2,516 sq. ft.13730 Atlantis St #7m, HERNDON, VA 20171
MLS# VAFX2261056Listed by: KELLER WILLIAMS CAPITAL PROPERTIES - Coming SoonOpen Sat, 2 to 4pm
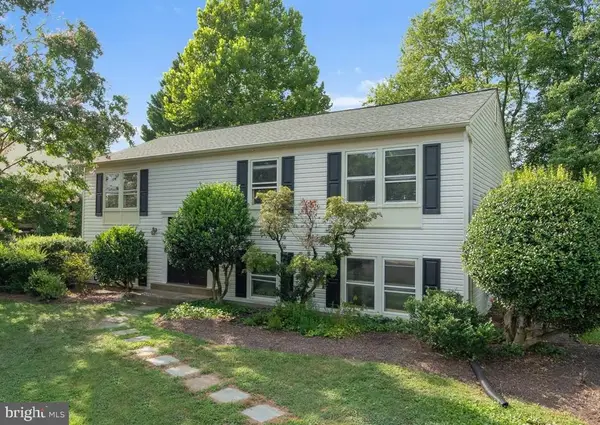 $675,000Coming Soon4 beds 2 baths
$675,000Coming Soon4 beds 2 baths12721 Carlsbad Ct, HERNDON, VA 20171
MLS# VAFX2260776Listed by: REAL BROKER, LLC
