13136 Curved Iron Rd, HERNDON, VA 20171
Local realty services provided by:Better Homes and Gardens Real Estate Capital Area
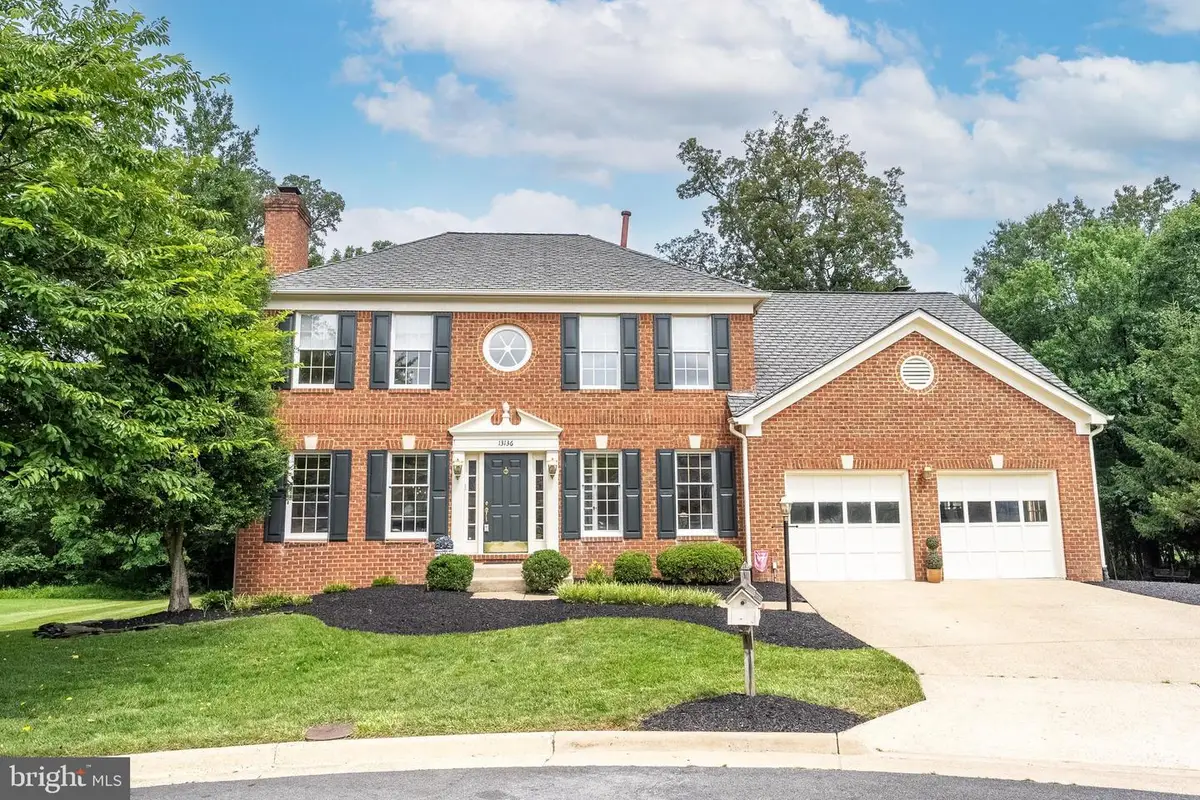

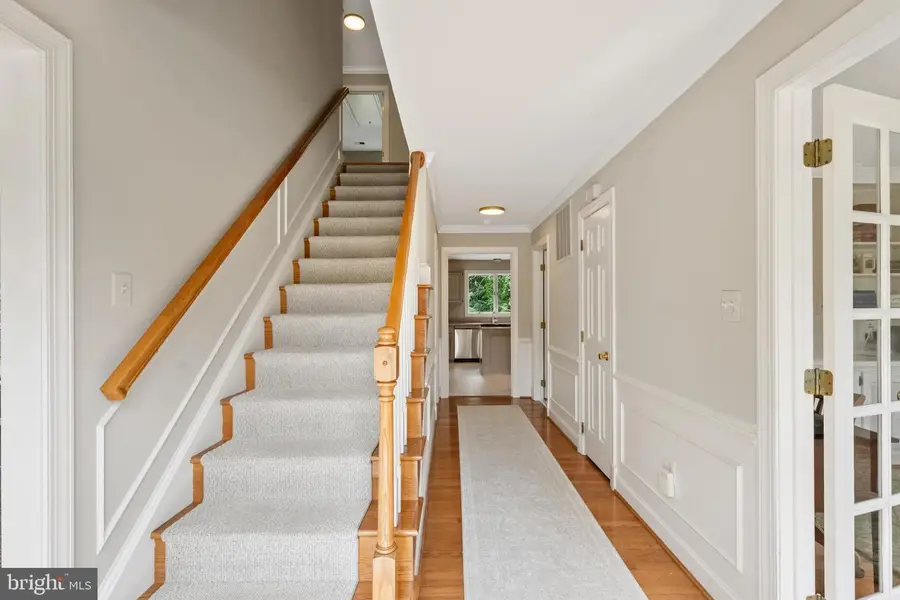
13136 Curved Iron Rd,HERNDON, VA 20171
$1,125,000
- 4 Beds
- 5 Baths
- 4,380 sq. ft.
- Single family
- Pending
Listed by:maria m leightley
Office:samson properties
MLS#:VAFX2249086
Source:BRIGHTMLS
Price summary
- Price:$1,125,000
- Price per sq. ft.:$256.85
- Monthly HOA dues:$58.33
About this home
This beautiful brick Colonial in the sought-after Sycamore Ridge community is nestled on a serene cul-de-sac backing to parkland. Oak hardwood flooring on the main level leads to a private office with custom cabinetry, and a spacious living room and dining room perfect for entertaining. The heart of the home is the updated eat-in kitchen with brand NEW stainless-steel appliances, gorgeous cabinetry, a generous center island with gas cooktop and wine fridge, plus new designer ceramic tile flooring. The kitchen flows into the cozy family room, where vaulted ceilings and stone fireplace (wood-burning) adds warmth and charm. The sliding glass door opens to a private screened-in porch, with step down to updated composite deck, perfect for grilling and relaxing. Take in the magnificent panoramic views, with tree-lined private backyard, where you can enjoy nature and wildlife year-round. Upstairs, the expansive primary bedroom is a true retreat, complete with two walk-in closets, custom cabinetry for accessories storage, and a luxurious spa-inspired en-suite bathroom with jetted tub, walk-in shower, and dual vanities. Three additional bedrooms and two additional full baths upstairs provide ample space for family and guests. The fully-finished walkout lower level extends your living space with large recreation / entertainment areas, wet bar, fourth full bath, and a cozy updated fireplace (gas) making entertaining a dream. A customizable bonus area can serve as home office, workout room, or craft space. Lots of updates, including: Kitchen Appliances (2025), Fresh Paint Throughout (2025), Updated Bathrooms (2025), Electrical Panel & Whole-Home Surge Protector (2023), Kitchen Garbage Disposal (2023) , Hard-Wired Smoke Detectors (2023), Heat Pump - Attic Unit (2021), 75 Gallon Hot Water Heater (2021), Updated Screened in Porch and Composite Deck (2019), Sump Pump (2018), and Roof (25-year shingle) and Skylights (2010). Backs to Frying Pan Farm Park and offers easy access to the Silver Line Metro, Dulles Airport, Toll Road, and Route 28. Nearby childcare, shopping, and dining! This exceptional residence combines unparalleled convenience, comfort, and elegance.
Contact an agent
Home facts
- Year built:1989
- Listing Id #:VAFX2249086
- Added:45 day(s) ago
- Updated:August 13, 2025 at 07:30 AM
Rooms and interior
- Bedrooms:4
- Total bathrooms:5
- Full bathrooms:4
- Half bathrooms:1
- Living area:4,380 sq. ft.
Heating and cooling
- Cooling:Ceiling Fan(s), Central A/C, Zoned
- Heating:Central, Forced Air, Natural Gas, Wood, Zoned
Structure and exterior
- Roof:Shingle
- Year built:1989
- Building area:4,380 sq. ft.
- Lot area:0.21 Acres
Schools
- High school:SOUTH LAKES
- Middle school:CARSON
- Elementary school:FLORIS
Utilities
- Water:Public
- Sewer:Public Sewer
Finances and disclosures
- Price:$1,125,000
- Price per sq. ft.:$256.85
- Tax amount:$10,496 (2025)
New listings near 13136 Curved Iron Rd
- New
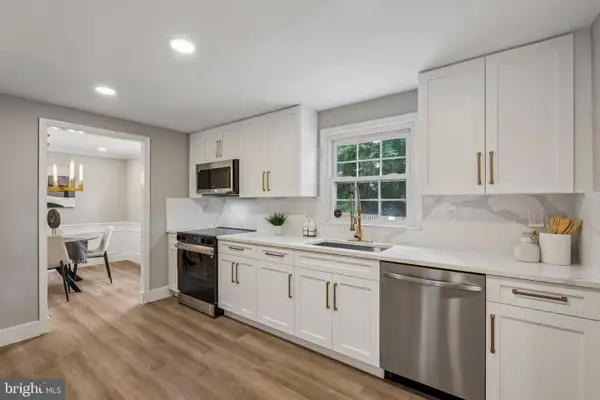 $774,990Active5 beds 2 baths2,700 sq. ft.
$774,990Active5 beds 2 baths2,700 sq. ft.1510 Powells Tavern Pl, HERNDON, VA 20170
MLS# VAFX2261386Listed by: EXP REALTY, LLC - New
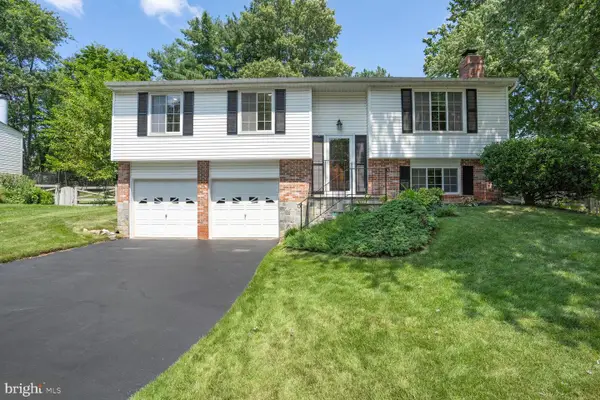 $764,900Active3 beds 3 baths1,980 sq. ft.
$764,900Active3 beds 3 baths1,980 sq. ft.12793 Bradwell Rd, HERNDON, VA 20171
MLS# VAFX2261496Listed by: SAMSON PROPERTIES - New
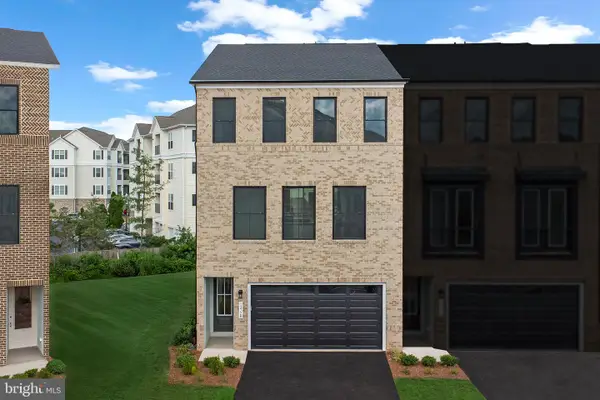 $899,990Active3 beds 4 baths2,701 sq. ft.
$899,990Active3 beds 4 baths2,701 sq. ft.13728 Aviation Pl, HERNDON, VA 20171
MLS# VAFX2261686Listed by: PEARSON SMITH REALTY, LLC - Coming SoonOpen Sun, 1 to 3pm
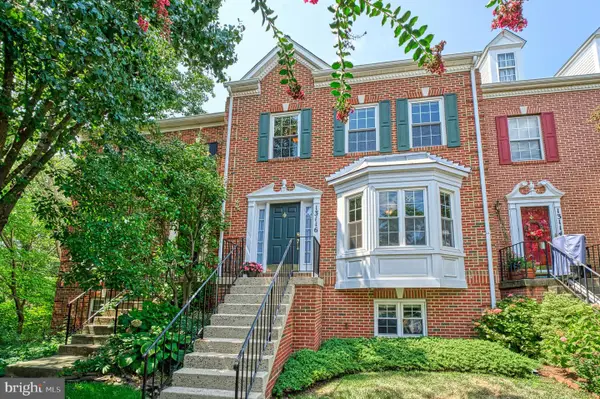 $665,000Coming Soon3 beds 4 baths
$665,000Coming Soon3 beds 4 baths13116 Ashnut Ln, HERNDON, VA 20171
MLS# VAFX2260930Listed by: CENTURY 21 REDWOOD REALTY - New
 $1,235,000Active5 beds 5 baths4,443 sq. ft.
$1,235,000Active5 beds 5 baths4,443 sq. ft.12334 Folkstone Dr, HERNDON, VA 20171
MLS# VAFX2258212Listed by: PEARSON SMITH REALTY, LLC - New
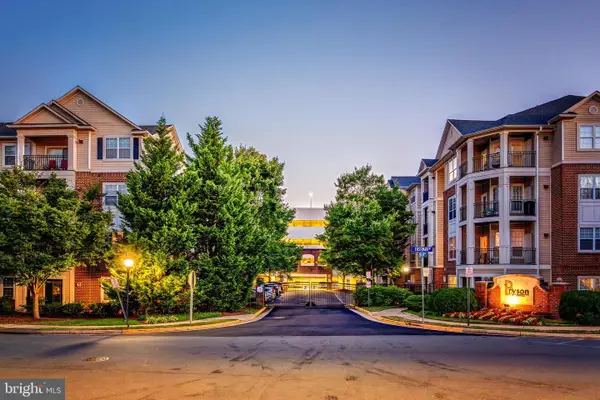 $310,000Active1 beds 1 baths731 sq. ft.
$310,000Active1 beds 1 baths731 sq. ft.12945 Centre Park Cir #408, HERNDON, VA 20171
MLS# VAFX2261186Listed by: BERKSHIRE HATHAWAY HOMESERVICES PENFED REALTY - Open Fri, 4:30 to 6:30pmNew
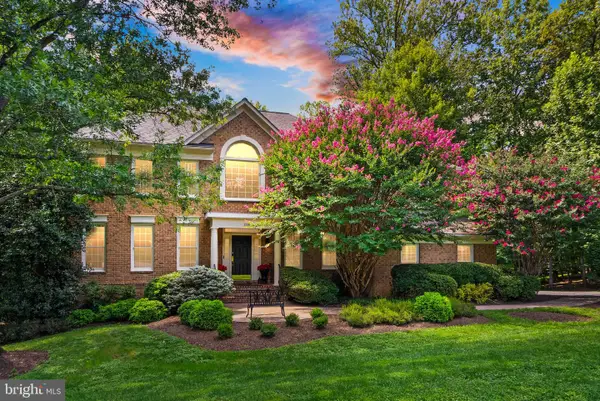 $1,485,000Active4 beds 5 baths5,511 sq. ft.
$1,485,000Active4 beds 5 baths5,511 sq. ft.1108 Arboroak Pl, HERNDON, VA 20170
MLS# VAFX2258176Listed by: PEARSON SMITH REALTY, LLC - Open Sat, 2 to 4pmNew
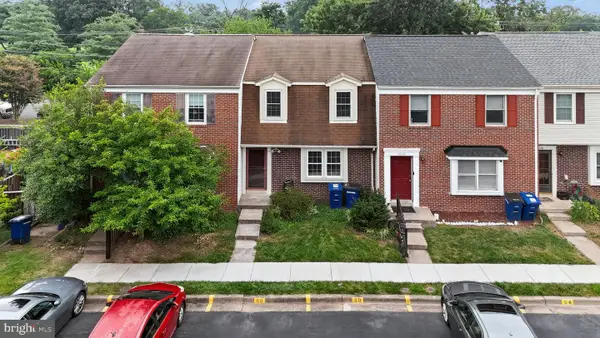 $535,000Active3 beds 3 baths1,344 sq. ft.
$535,000Active3 beds 3 baths1,344 sq. ft.1160 Lisa Ct, HERNDON, VA 20170
MLS# VAFX2244556Listed by: LONG & FOSTER REAL ESTATE, INC. - Coming Soon
 $289,000Coming Soon1 beds 1 baths
$289,000Coming Soon1 beds 1 baths12915 Alton Sq #117, HERNDON, VA 20170
MLS# VAFX2260508Listed by: PALMA GROUP PROPERTIES INC - Open Sat, 1 to 3pmNew
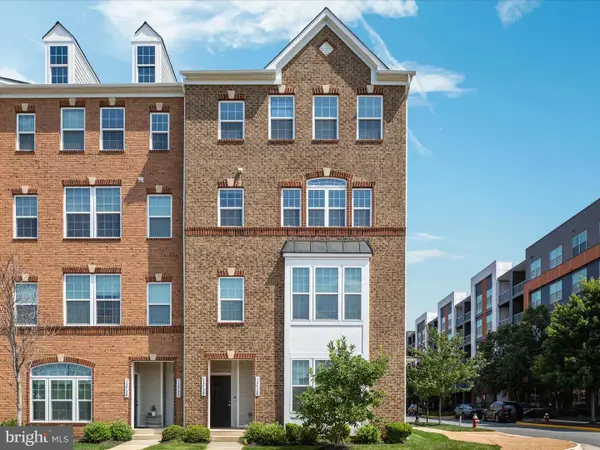 $600,000Active3 beds 3 baths2,516 sq. ft.
$600,000Active3 beds 3 baths2,516 sq. ft.13730 Atlantis St #7m, HERNDON, VA 20171
MLS# VAFX2261056Listed by: KELLER WILLIAMS CAPITAL PROPERTIES

