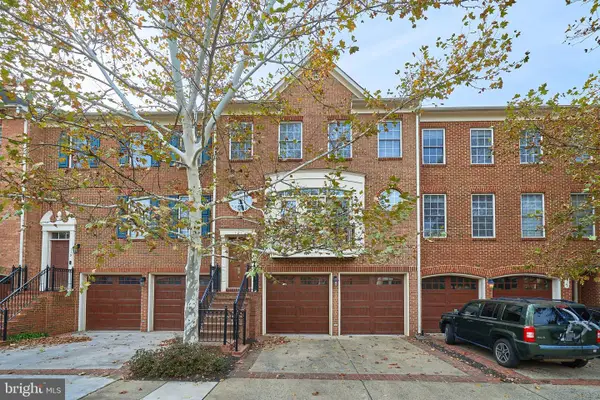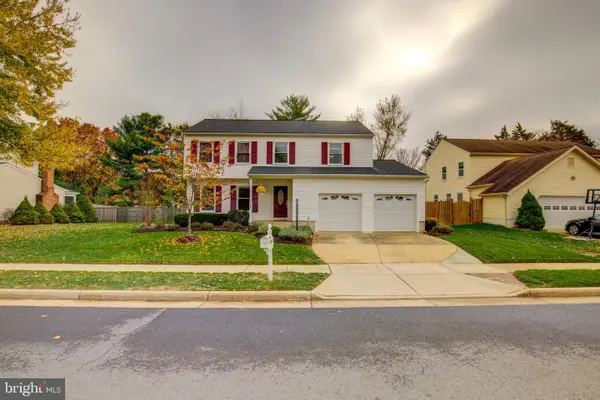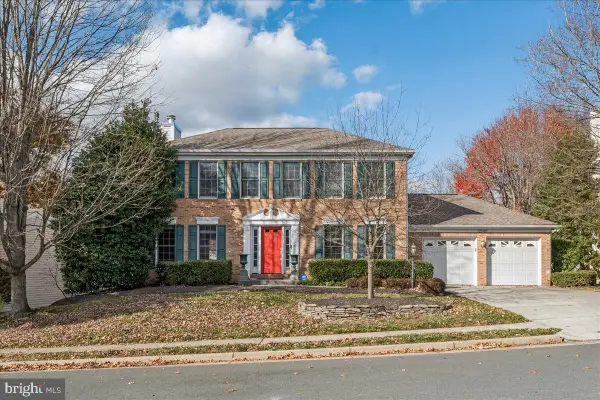13503 Bannacker Pl, Herndon, VA 20171
Local realty services provided by:Better Homes and Gardens Real Estate Premier
13503 Bannacker Pl,Herndon, VA 20171
$615,000
- 3 Beds
- 4 Baths
- 1,944 sq. ft.
- Townhouse
- Pending
Listed by: jonathan s lahey, sally b robles
Office: exp realty, llc.
MLS#:VAFX2243728
Source:BRIGHTMLS
Price summary
- Price:$615,000
- Price per sq. ft.:$316.36
- Monthly HOA dues:$112
About this home
Price Reduction! Fall in love with this home before it's gone!
Welcome to this beautifully maintained 3-story townhome in a quiet cul-de-sac within the highly desirable McNair Farms subdivision of Herndon. Offering nearly 2,000 square feet of living space, this home features 3 bedrooms, 3 full baths, and 1 half bath, along with a dedicated office and a versatile recreation room on the entry level — perfect for modern living and entertaining.
Enjoy sunny days and warm evenings on the deck and lower-level patio, while the inviting interior showcases cherry hardwood floors and an updated kitchen with granite countertops, stainless steel appliances, and an island that opens to a formal dining room and cozy family room. Upstairs, retreat to the spacious primary suite complete with a walk-in closet and ensuite bath featuring double sinks, a soaking tub, and a separate shower. Two additional bedrooms share a full bath.
The fully finished entry level also offers an office or private room, washer/dryer, and a full bath — providing endless possibilities for an in-law suite or additional recreation space with garage access (which conveys a large tool cabinet). Recent upgrades include new outdoor light fixtures, garage door (2025), water heater (2025), and HVAC (2024). Roof is estimated at 5–7 years old.
Located near major commuter routes, abundant shopping, dining, and amenities including tot-lots, tennis, and basketball courts. Minutes from the Village Center at Dulles, Arrowbrook Centre, the Silver Line Metro, Dulles Technology Corridor, and Dulles Toll Road. This move-in ready home also conveys with a 1-year home warranty for peace of mind. Don’t miss your second chance to make this wonderful property your new home!
Contact an agent
Home facts
- Year built:1997
- Listing ID #:VAFX2243728
- Added:163 day(s) ago
- Updated:November 15, 2025 at 09:07 AM
Rooms and interior
- Bedrooms:3
- Total bathrooms:4
- Full bathrooms:3
- Half bathrooms:1
- Living area:1,944 sq. ft.
Heating and cooling
- Cooling:Central A/C
- Heating:Central, Natural Gas
Structure and exterior
- Year built:1997
- Building area:1,944 sq. ft.
- Lot area:0.04 Acres
Schools
- High school:WESTFIELD
Utilities
- Water:Public
- Sewer:Public Sewer
Finances and disclosures
- Price:$615,000
- Price per sq. ft.:$316.36
- Tax amount:$6,589 (2025)
New listings near 13503 Bannacker Pl
- New
 $869,990Active4 beds 5 baths2,969 sq. ft.
$869,990Active4 beds 5 baths2,969 sq. ft.Aviation Pl, HERNDON, VA 20171
MLS# VAFX2275138Listed by: PEARSON SMITH REALTY, LLC - New
 $799,990Active4 beds 5 baths2,487 sq. ft.
$799,990Active4 beds 5 baths2,487 sq. ft.Aviation Pl, HERNDON, VA 20171
MLS# VAFX2275156Listed by: PEARSON SMITH REALTY, LLC - New
 $717,990Active3 beds 5 baths2,023 sq. ft.
$717,990Active3 beds 5 baths2,023 sq. ft.Aviation Pl, HERNDON, VA 20171
MLS# VAFX2275166Listed by: PEARSON SMITH REALTY, LLC - Coming Soon
 $789,000Coming Soon3 beds 4 baths
$789,000Coming Soon3 beds 4 baths2391 Liberty Loop, HERNDON, VA 20171
MLS# VAFX2278468Listed by: METROHOMES REALTY, LLC - Coming Soon
 $775,000Coming Soon3 beds 3 baths
$775,000Coming Soon3 beds 3 baths2234 Water Promenade Ave, HERNDON, VA 20171
MLS# VAFX2278662Listed by: KELLER WILLIAMS REALTY - Open Sat, 1 to 4pmNew
 $750,000Active3 beds 4 baths2,061 sq. ft.
$750,000Active3 beds 4 baths2,061 sq. ft.12149 Eddyspark Dr, HERNDON, VA 20170
MLS# VAFX2278788Listed by: PEARSON SMITH REALTY, LLC - Coming Soon
 $635,000Coming Soon3 beds 4 baths
$635,000Coming Soon3 beds 4 baths13286 Coppermill Dr, HERNDON, VA 20171
MLS# VAFX2274840Listed by: KELLER WILLIAMS REALTY - New
 $785,000Active3 beds 4 baths2,289 sq. ft.
$785,000Active3 beds 4 baths2,289 sq. ft.121 Herndon Mill Cir, HERNDON, VA 20170
MLS# VAFX2278884Listed by: CENTURY 21 REDWOOD REALTY - Open Sat, 12 to 2pmNew
 $850,000Active4 beds 3 baths2,482 sq. ft.
$850,000Active4 beds 3 baths2,482 sq. ft.2629 New Banner Ln, HERNDON, VA 20171
MLS# VAFX2278736Listed by: SAMSON PROPERTIES - Coming SoonOpen Fri, 5 to 7pm
 $890,000Coming Soon4 beds 4 baths
$890,000Coming Soon4 beds 4 baths12546 Rock Ridge Rd, HERNDON, VA 20170
MLS# VAFX2278346Listed by: SAMSON PROPERTIES
