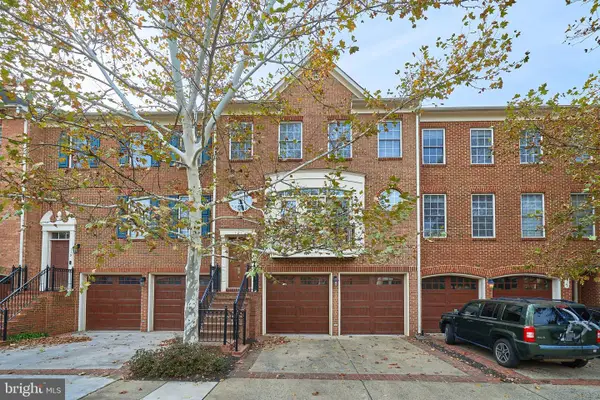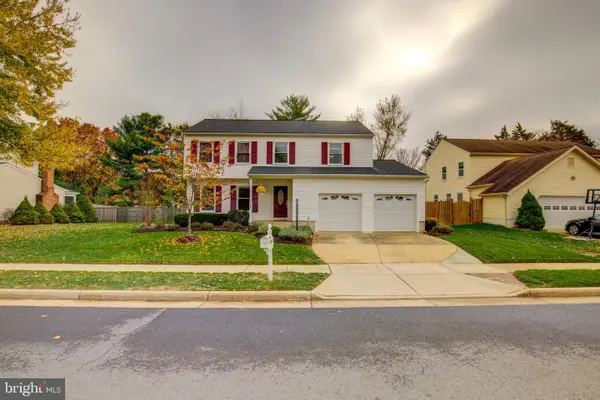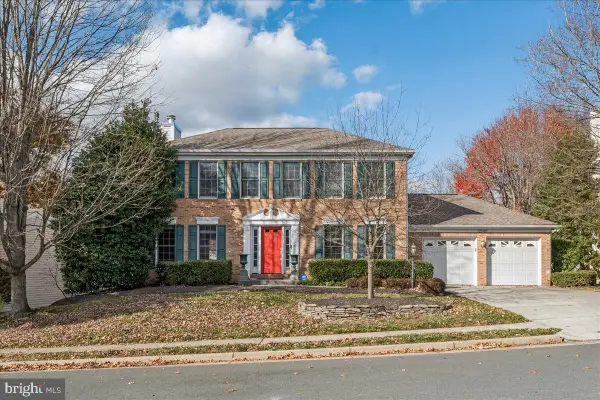13508 Innovation Station Loop #3b, Herndon, VA 20171
Local realty services provided by:Better Homes and Gardens Real Estate Premier
13508 Innovation Station Loop #3b,Herndon, VA 20171
$649,900
- 3 Beds
- 3 Baths
- 2,336 sq. ft.
- Townhouse
- Active
Listed by: norman s domingo
Office: xrealty.net llc.
MLS#:VAFX2241474
Source:BRIGHTMLS
Price summary
- Price:$649,900
- Price per sq. ft.:$278.21
- Monthly HOA dues:$275
About this home
Imagine waking up each morning to bright beautiful new home, sipping your coffee as the sun rises, and feeling a sense of peace and serenity. At Overlook at Dulles Tech, your dream home awaits. Built less than two years ago, welcome to The Julianne II by Stanley Martin Homes—a charming, thoughtfully designed three-bedroom, two-story home that offers comfort, style, and convenience all in one. With a spacious open-concept layout, this home features: A modern kitchen with beautiful quartz countertops, stainless steel appliances and boasting an incredible island made to entertain—perfect for gathering with family and friends. Direct access to the one-car garage with driveway parking offer everyday convenience. Upstairs, you’ll find a spacious primary suite with two large walk-in closets and a spa-inspired en suite bath featuring a double vanity and oversized glass-enclosed shower. Two additional bedrooms, a full hallway bath, and a dedicated laundry room complete the upper level. A serene outdoor experience, where you can enjoy fresh air and scenic views from your own private covered patio. And when you’re in the mood for a night out, downtown Herndon or Reston are just 8 minutes away, offering charming restaurants, boutique shopping, and vibrant local culture. The home is also conveniently located near the Village Center at Dulles with shopping, dining, and grocery options including Giant and Starbucks. Commuters will appreciate easy access to the Silver Line Metro, Dulles International Airport, the Dulles Toll Road, Fairfax County Parkway, and Reston.
Contact an agent
Home facts
- Year built:2023
- Listing ID #:VAFX2241474
- Added:183 day(s) ago
- Updated:November 15, 2025 at 04:11 PM
Rooms and interior
- Bedrooms:3
- Total bathrooms:3
- Full bathrooms:2
- Half bathrooms:1
- Living area:2,336 sq. ft.
Heating and cooling
- Cooling:Central A/C
- Heating:Central, Electric
Structure and exterior
- Roof:Shingle
- Year built:2023
- Building area:2,336 sq. ft.
Schools
- High school:WESTFIELD
- Middle school:CARSON
Utilities
- Water:Public
- Sewer:Public Sewer
Finances and disclosures
- Price:$649,900
- Price per sq. ft.:$278.21
- Tax amount:$7,255 (2025)
New listings near 13508 Innovation Station Loop #3b
- New
 $869,990Active4 beds 5 baths2,969 sq. ft.
$869,990Active4 beds 5 baths2,969 sq. ft.Aviation Pl, HERNDON, VA 20171
MLS# VAFX2275138Listed by: PEARSON SMITH REALTY, LLC - New
 $799,990Active4 beds 5 baths2,487 sq. ft.
$799,990Active4 beds 5 baths2,487 sq. ft.Aviation Pl, HERNDON, VA 20171
MLS# VAFX2275156Listed by: PEARSON SMITH REALTY, LLC - New
 $717,990Active3 beds 5 baths2,023 sq. ft.
$717,990Active3 beds 5 baths2,023 sq. ft.Aviation Pl, HERNDON, VA 20171
MLS# VAFX2275166Listed by: PEARSON SMITH REALTY, LLC - Coming Soon
 $789,000Coming Soon3 beds 4 baths
$789,000Coming Soon3 beds 4 baths2391 Liberty Loop, HERNDON, VA 20171
MLS# VAFX2278468Listed by: METROHOMES REALTY, LLC - Coming Soon
 $775,000Coming Soon3 beds 3 baths
$775,000Coming Soon3 beds 3 baths2234 Water Promenade Ave, HERNDON, VA 20171
MLS# VAFX2278662Listed by: KELLER WILLIAMS REALTY - Open Sat, 1 to 4pmNew
 $750,000Active3 beds 4 baths2,061 sq. ft.
$750,000Active3 beds 4 baths2,061 sq. ft.12149 Eddyspark Dr, HERNDON, VA 20170
MLS# VAFX2278788Listed by: PEARSON SMITH REALTY, LLC - Coming Soon
 $635,000Coming Soon3 beds 4 baths
$635,000Coming Soon3 beds 4 baths13286 Coppermill Dr, HERNDON, VA 20171
MLS# VAFX2274840Listed by: KELLER WILLIAMS REALTY - New
 $785,000Active3 beds 4 baths2,289 sq. ft.
$785,000Active3 beds 4 baths2,289 sq. ft.121 Herndon Mill Cir, HERNDON, VA 20170
MLS# VAFX2278884Listed by: CENTURY 21 REDWOOD REALTY - Open Sat, 12 to 2pmNew
 $850,000Active4 beds 3 baths2,482 sq. ft.
$850,000Active4 beds 3 baths2,482 sq. ft.2629 New Banner Ln, HERNDON, VA 20171
MLS# VAFX2278736Listed by: SAMSON PROPERTIES - Coming SoonOpen Fri, 5 to 7pm
 $890,000Coming Soon4 beds 4 baths
$890,000Coming Soon4 beds 4 baths12546 Rock Ridge Rd, HERNDON, VA 20170
MLS# VAFX2278346Listed by: SAMSON PROPERTIES
