13516 Apple Barrel Ct, HERNDON, VA 20171
Local realty services provided by:Better Homes and Gardens Real Estate Maturo
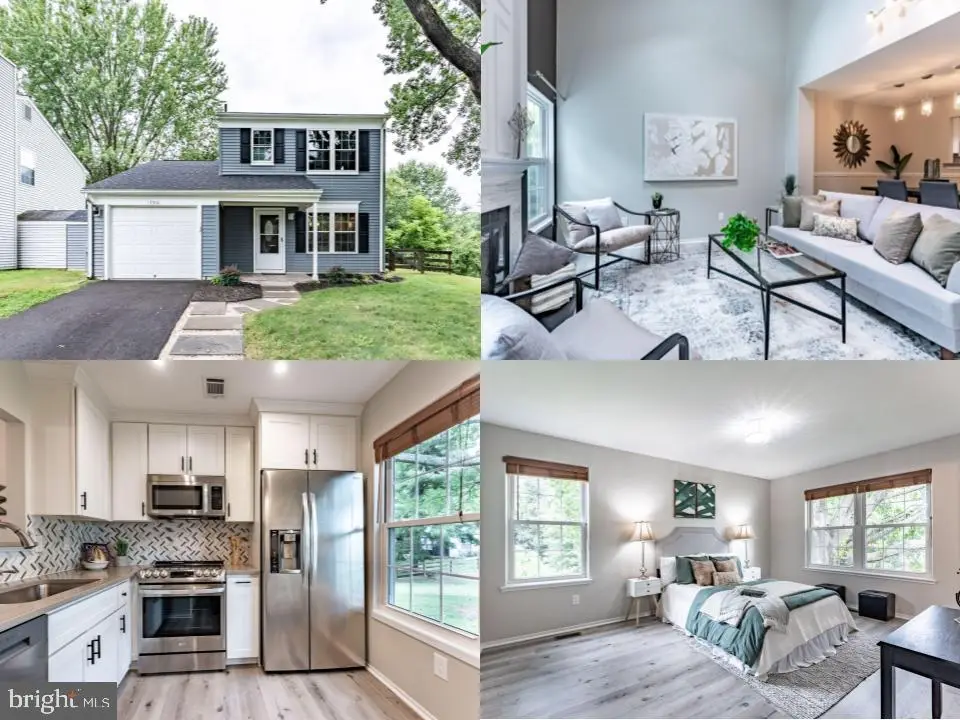
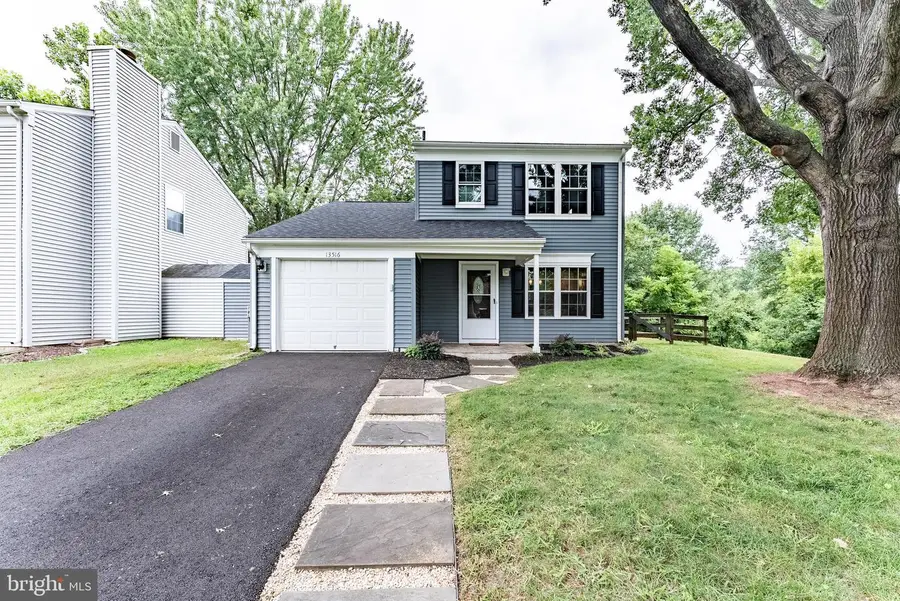
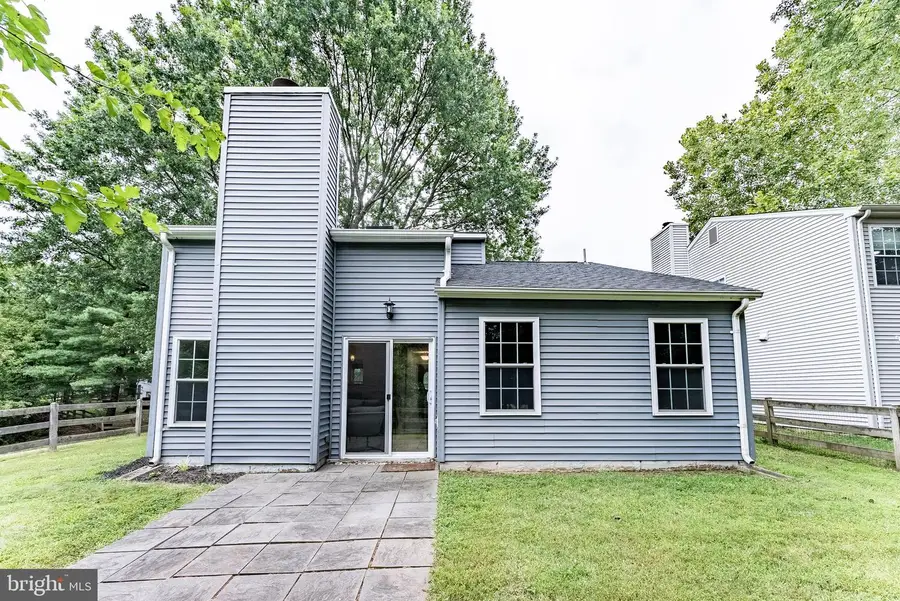
13516 Apple Barrel Ct,HERNDON, VA 20171
$620,000
- 2 Beds
- 2 Baths
- 1,217 sq. ft.
- Single family
- Pending
Listed by:carla e videira
Office:exp realty llc.
MLS#:VAFX2259660
Source:BRIGHTMLS
Price summary
- Price:$620,000
- Price per sq. ft.:$509.45
- Monthly HOA dues:$132.33
About this home
Welcome to 13516 Apple Barrel Ct, Herndon, VA 20171, nestled at the end of a peaceful cul‑de‑sac in the sought‑after Franklin Farm neighborhood. This elegantly remodeled two‑level single-family home spans 1,217 sq ft, offering 2 bedrooms, 2 full baths, and an attached one‑car garage on a generous lot.
Its contemporary‐colonial design speaks volumes through a luminous living/family room featuring a cathedral ceiling, skylights, and a wood-burning fireplace—effortlessly blending comfort and architectural charm . The fully updated kitchen shines with quartz countertops, stainless steel appliances, and a cozy dining area with designer lighting . The home’s smooth, modern vibe continues with new flooring throughout, freshly painted interiors, and fully renovated bathrooms with sleek tilework, updated fixtures, and tasteful lighting .
Beyond the indoors, the property backs to serene woods and a park, offering privacy and a tranquil view. A sliding glass door leads to a fully fenced backyard with a patio—ideal for outdoor relaxing or following nearby walking trails . Additional highlights include a spacious main-level bedroom suite with full bath, a primary bedroom upstairs with an organizer-equipped closet, 2025 replaced roof and a recently renovated driveway.
Community amenities enhance the appeal: residents enjoy access to walking trails, tennis/pickeball courts, sports fields, swimming pools, and convenient proximity to Franklin Farm Shopping Center, major roads (Routes 28 and 50), the Dulles Toll Road, and the Silver Line metro stations .
In summary, this home is a beautifully remodeled gem in a serene, well‑equipped community—perfect for buyers looking for both comfort and convenience. Schedule your private visit soon.
Contact an agent
Home facts
- Year built:1984
- Listing Id #:VAFX2259660
- Added:6 day(s) ago
- Updated:August 13, 2025 at 07:30 AM
Rooms and interior
- Bedrooms:2
- Total bathrooms:2
- Full bathrooms:2
- Living area:1,217 sq. ft.
Heating and cooling
- Cooling:Central A/C
- Heating:Electric, Heat Pump(s)
Structure and exterior
- Year built:1984
- Building area:1,217 sq. ft.
- Lot area:0.15 Acres
Schools
- High school:CHANTILLY
- Middle school:FRANKLIN
- Elementary school:OAK HILL
Utilities
- Water:Public
- Sewer:Public Sewer
Finances and disclosures
- Price:$620,000
- Price per sq. ft.:$509.45
- Tax amount:$6,831 (2025)
New listings near 13516 Apple Barrel Ct
- New
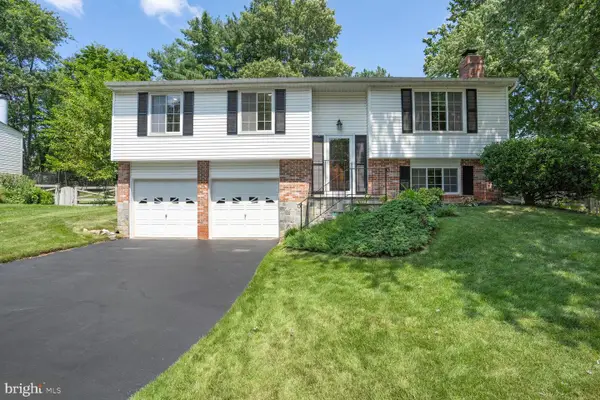 $764,900Active3 beds 3 baths1,980 sq. ft.
$764,900Active3 beds 3 baths1,980 sq. ft.12793 Bradwell Rd, HERNDON, VA 20171
MLS# VAFX2261496Listed by: SAMSON PROPERTIES - New
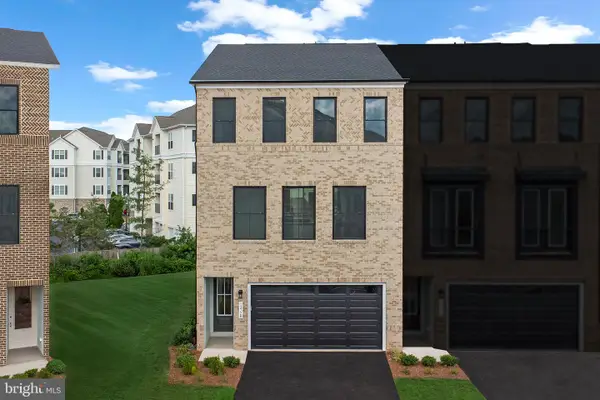 $899,990Active3 beds 4 baths2,701 sq. ft.
$899,990Active3 beds 4 baths2,701 sq. ft.13728 Aviation Pl, HERNDON, VA 20171
MLS# VAFX2261686Listed by: PEARSON SMITH REALTY, LLC - Coming SoonOpen Sun, 1 to 3pm
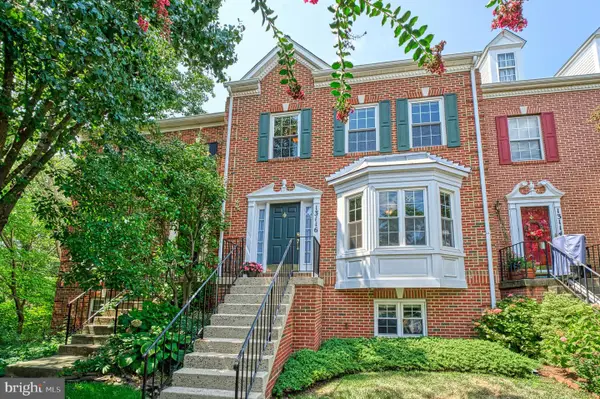 $665,000Coming Soon3 beds 4 baths
$665,000Coming Soon3 beds 4 baths13116 Ashnut Ln, HERNDON, VA 20171
MLS# VAFX2260930Listed by: CENTURY 21 REDWOOD REALTY - New
 $1,235,000Active5 beds 5 baths4,443 sq. ft.
$1,235,000Active5 beds 5 baths4,443 sq. ft.12334 Folkstone Dr, HERNDON, VA 20171
MLS# VAFX2258212Listed by: PEARSON SMITH REALTY, LLC - New
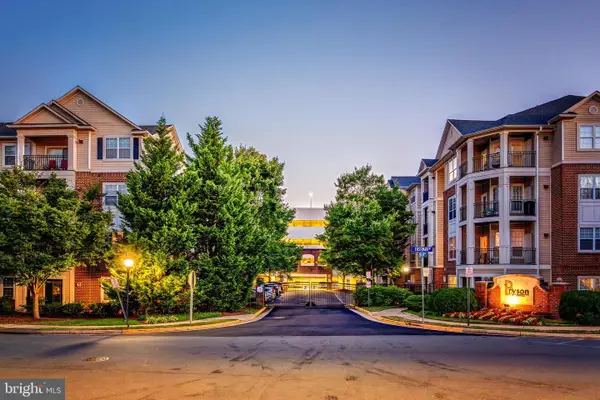 $310,000Active1 beds 1 baths731 sq. ft.
$310,000Active1 beds 1 baths731 sq. ft.12945 Centre Park Cir #408, HERNDON, VA 20171
MLS# VAFX2261186Listed by: BERKSHIRE HATHAWAY HOMESERVICES PENFED REALTY - Open Fri, 4:30 to 6:30pmNew
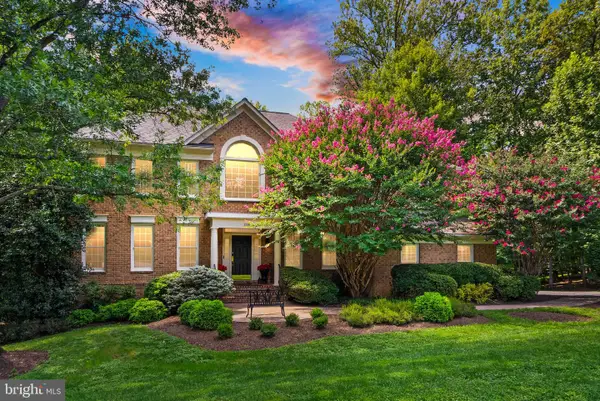 $1,485,000Active4 beds 5 baths5,511 sq. ft.
$1,485,000Active4 beds 5 baths5,511 sq. ft.1108 Arboroak Pl, HERNDON, VA 20170
MLS# VAFX2258176Listed by: PEARSON SMITH REALTY, LLC - Open Sat, 1 to 3pmNew
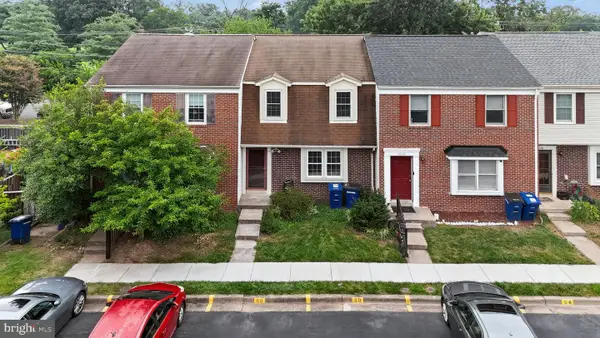 $535,000Active3 beds 3 baths1,344 sq. ft.
$535,000Active3 beds 3 baths1,344 sq. ft.1160 Lisa Ct, HERNDON, VA 20170
MLS# VAFX2244556Listed by: LONG & FOSTER REAL ESTATE, INC. - Coming Soon
 $289,000Coming Soon1 beds 1 baths
$289,000Coming Soon1 beds 1 baths12915 Alton Sq #117, HERNDON, VA 20170
MLS# VAFX2260508Listed by: PALMA GROUP PROPERTIES INC - Open Sat, 1 to 3pmNew
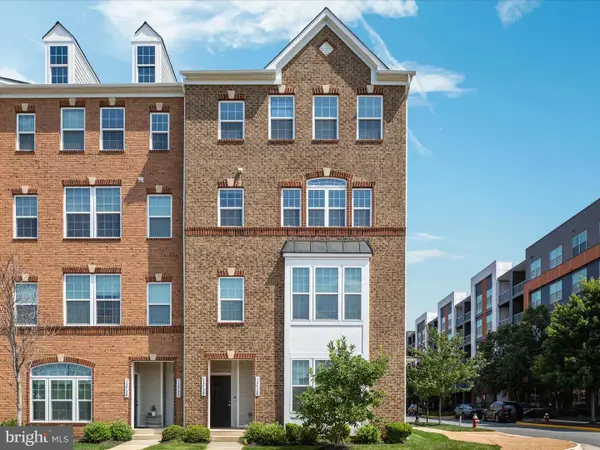 $600,000Active3 beds 3 baths2,516 sq. ft.
$600,000Active3 beds 3 baths2,516 sq. ft.13730 Atlantis St #7m, HERNDON, VA 20171
MLS# VAFX2261056Listed by: KELLER WILLIAMS CAPITAL PROPERTIES - Coming SoonOpen Sat, 2 to 4pm
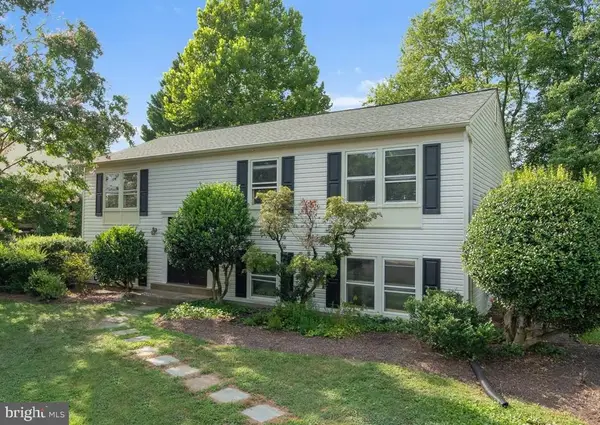 $675,000Coming Soon4 beds 2 baths
$675,000Coming Soon4 beds 2 baths12721 Carlsbad Ct, HERNDON, VA 20171
MLS# VAFX2260776Listed by: REAL BROKER, LLC

