1513 Millikens Bend Rd, HERNDON, VA 20170
Local realty services provided by:Better Homes and Gardens Real Estate Valley Partners
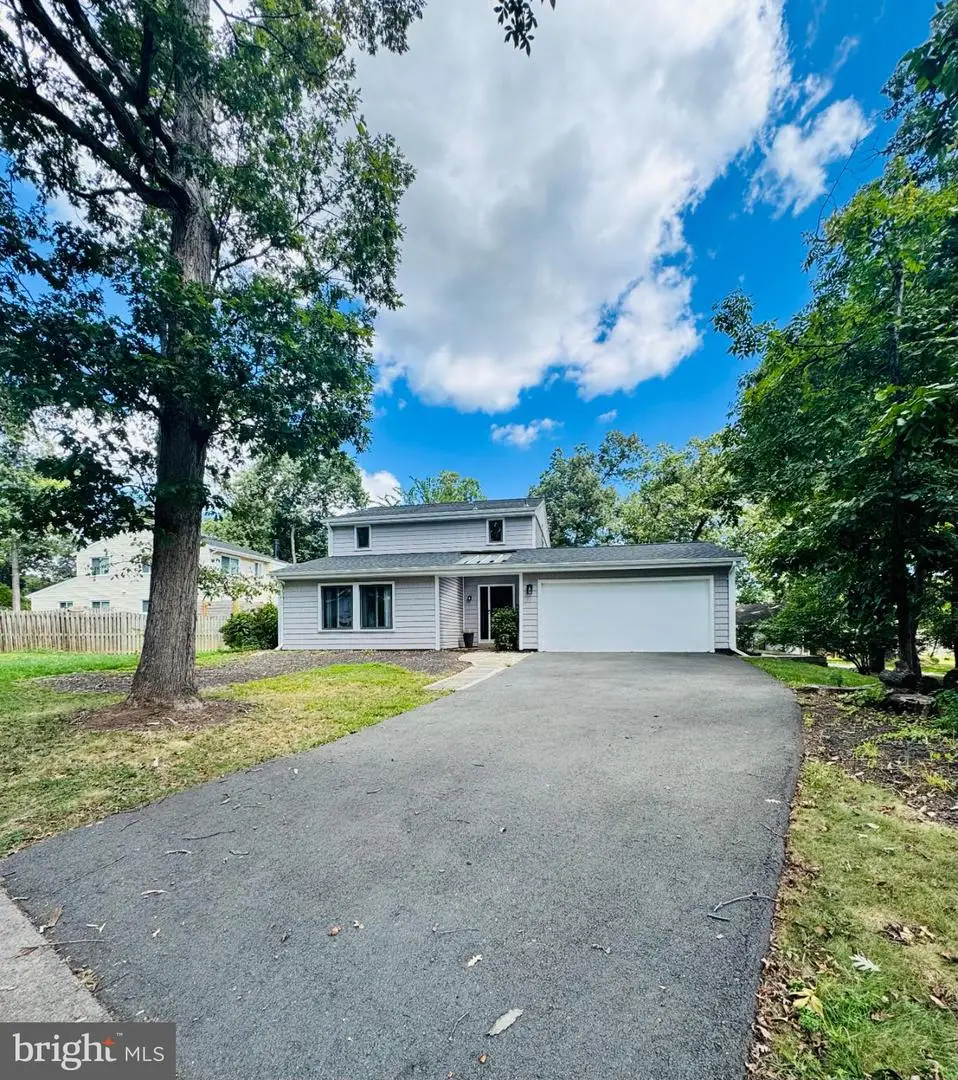
1513 Millikens Bend Rd,HERNDON, VA 20170
$699,900
- 4 Beds
- 3 Baths
- - sq. ft.
- Single family
- Coming Soon
Listed by:ahmed al jawa
Office:pearson smith realty, llc.
MLS#:VAFX2263728
Source:BRIGHTMLS
Price summary
- Price:$699,900
- Monthly HOA dues:$47
About this home
Welcome to 1513 Millikens Bend Rd! This pristine contemporary home is nestled on a quiet, tree-lined cul-de-sac in the serene Hiddenbrook community. Recent updates include: roof (2025), vinyl siding (2023), double-pane vinyl windows, interior doors, light fixtures & flooring throughout (2024) & renovated bathrooms (2024). The main level features both formal living & dining spaces, plus an updated kitchen with 42-inch cabinets, granite countertops, a built-in coffee bar & a breakfast area with sliding glass doors to the back patio. The family room includes a wood-burning fireplace & sliding glass doors to a second expansive patio. Upstairs offers a primary suite with a walk-in closet & updated bathroom, 3 generous secondary bedrooms & a refreshed hall bathroom. Outside, there are two patios, perfect for entertaining & still ample green space to enjoy! Sidewalks throughout the community lead to Follylick Stream Valley and the Folly Lick Loop/Sugarland Run. Minutes to the Silver Line Metro, Dulles Airport, Rt 7, Rt 28, Fairfax County Pkwy & the Toll Rd — ideal for commuting, dining & shopping.
Contact an agent
Home facts
- Year built:1973
- Listing Id #:VAFX2263728
- Added:1 day(s) ago
- Updated:August 26, 2025 at 01:34 AM
Rooms and interior
- Bedrooms:4
- Total bathrooms:3
- Full bathrooms:2
- Half bathrooms:1
Heating and cooling
- Cooling:Central A/C
- Heating:Central, Electric
Structure and exterior
- Roof:Asphalt
- Year built:1973
Schools
- High school:HERNDON
- Middle school:HERNDON
- Elementary school:DRANESVILLE
Utilities
- Water:Public
- Sewer:Public Sewer
Finances and disclosures
- Price:$699,900
- Tax amount:$8,019 (2025)
New listings near 1513 Millikens Bend Rd
- Coming SoonOpen Sat, 10am to 4pm
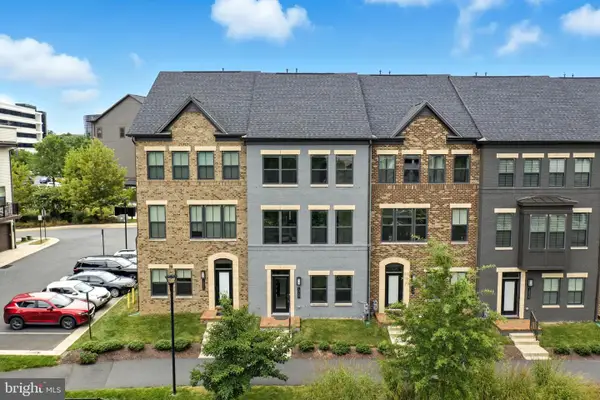 $824,999Coming Soon3 beds 5 baths
$824,999Coming Soon3 beds 5 baths13222 Lake Waterview Way, HERNDON, VA 20171
MLS# VAFX2263214Listed by: SAMSON PROPERTIES - New
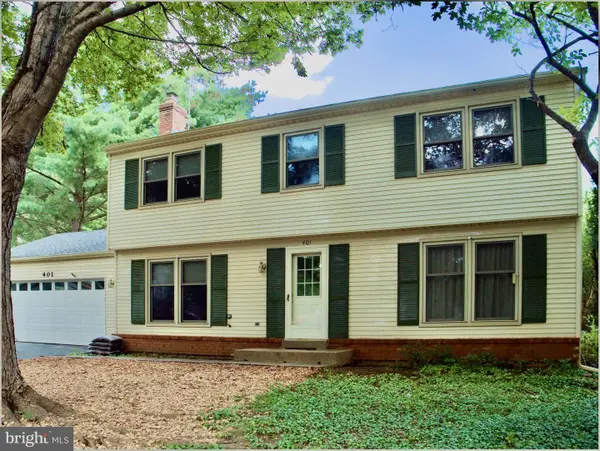 $450,000Active4 beds 3 baths1,810 sq. ft.
$450,000Active4 beds 3 baths1,810 sq. ft.401 Cavendish St, HERNDON, VA 20170
MLS# VAFX2263682Listed by: RE/MAX SUPERCENTER - Coming SoonOpen Sat, 1 to 3pm
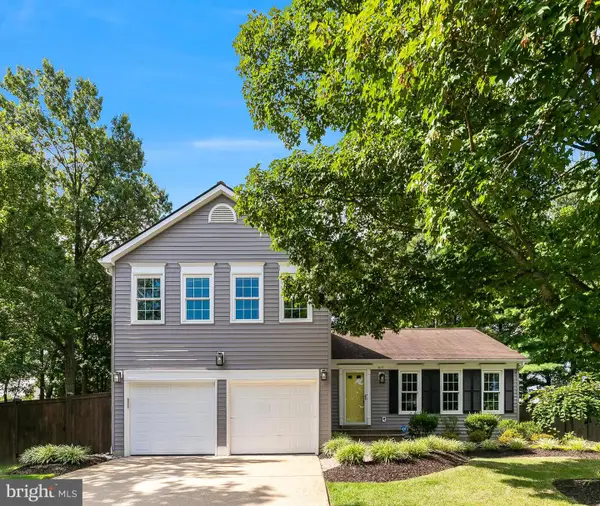 $829,990Coming Soon4 beds 4 baths
$829,990Coming Soon4 beds 4 baths2619 John Milton Dr, HERNDON, VA 20171
MLS# VAFX2263256Listed by: CENTURY 21 NEW MILLENNIUM - Coming Soon
 $430,000Coming Soon3 beds 2 baths
$430,000Coming Soon3 beds 2 baths1018 Knight Ln, HERNDON, VA 20170
MLS# VAFX2263346Listed by: PORTER HOUSE INTERNATIONAL REALTY GROUP - New
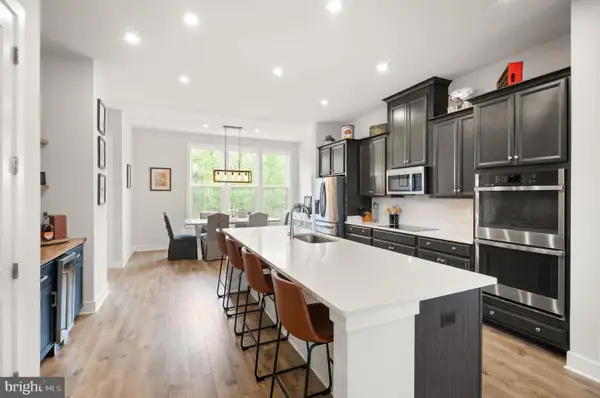 $799,000Active3 beds 4 baths2,101 sq. ft.
$799,000Active3 beds 4 baths2,101 sq. ft.2495 Liberty Loop, HERNDON, VA 20171
MLS# VAFX2263242Listed by: PEARSON SMITH REALTY, LLC - New
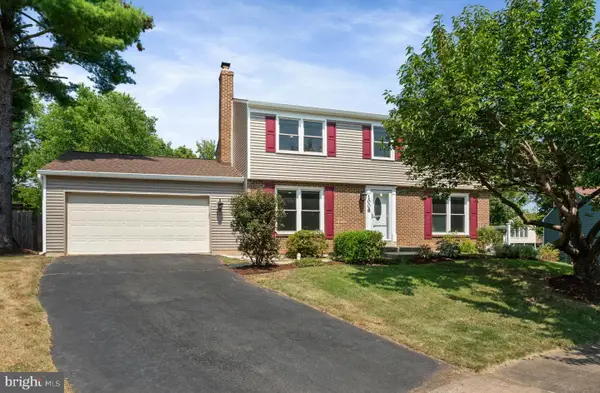 $789,000Active5 beds 4 baths2,620 sq. ft.
$789,000Active5 beds 4 baths2,620 sq. ft.1008 Windcroft Glen Ct, HERNDON, VA 20170
MLS# VAFX2263300Listed by: CENTURY 21 NEW MILLENNIUM - Open Sat, 2 to 4pmNew
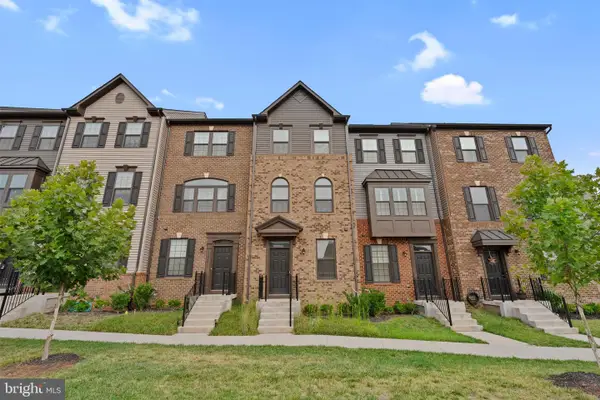 $650,000Active4 beds 4 baths1,648 sq. ft.
$650,000Active4 beds 4 baths1,648 sq. ft.14016 Sunrise Valley Dr, HERNDON, VA 20171
MLS# VAFX2259708Listed by: REAL BROKER, LLC - Coming Soon
 $799,000Coming Soon4 beds 3 baths
$799,000Coming Soon4 beds 3 baths603 3rd St, HERNDON, VA 20170
MLS# VAFX2262408Listed by: SAMSON PROPERTIES - New
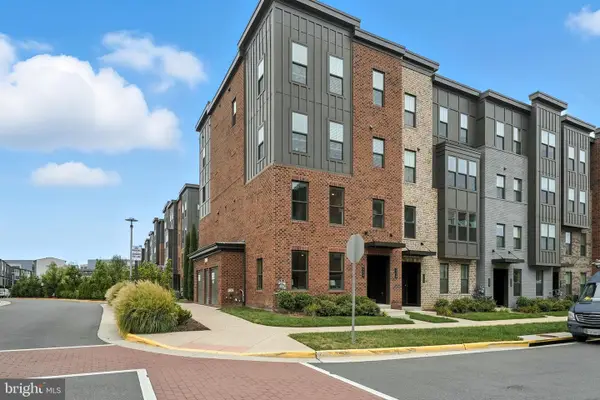 $625,000Active3 beds 3 baths1,633 sq. ft.
$625,000Active3 beds 3 baths1,633 sq. ft.2254 Woodland Gap Ter, HERNDON, VA 20171
MLS# VAFX2262546Listed by: CENTURY 21 NEW MILLENNIUM

