401 Cavendish St, Herndon, VA 20170
Local realty services provided by:Better Homes and Gardens Real Estate Community Realty
401 Cavendish St,Herndon, VA 20170
$450,000
- 4 Beds
- 3 Baths
- 1,810 sq. ft.
- Single family
- Pending
Listed by:joseph s cleveland
Office:re/max supercenter
MLS#:VAFX2263682
Source:BRIGHTMLS
Price summary
- Price:$450,000
- Price per sq. ft.:$248.62
- Monthly HOA dues:$14.17
About this home
***AUCTION***STARTING BID is $450,000.00. Price TBD at Live Auction on September 26, 2025, at 11:00 a.m.. Eastern. ***Property Tour: September 19, 2025, at 11:00 a.m.. SHARP. Please contact showing contact in listing for more information.
PUBLIC REAL ESTATE AUCTION EVENT
The seller is moving to the southern region of Virginia and has entrusted us with the sale of this well-located, solid home in Fairfax County. Ready for immediate occupancy, the home offers the perfect opportunity for you to update and personalize at your own pace. This rare chance is an incredible opportunity for YOU!
Live On-Site Auction w/Live Real Time Online Simulcast Bidding for Your Convenience!!
Need a Mortgage?....Just click on one of the lenders in the "Financing" menu above.
Property Tour: Friday, September 19 @ 11am SHARP!! Please contact listing contact Nick Arrington for more information or for private showing
4 BR/2.5 BA home on .26 +/- acre cul-de-sac lot in the Hunters Creek subdivision of Fairfax County, VA
This home measures 1,810 +/- gross sf. and features an eat-in kitchen (all appliances convey); dining room; living room; den w/fireplace (wood stove conveys); laundry area (washer/dryer convey); walk-out basement w/paneled walls, windows, sink & upgraded lighting; attic; attached 2 car garage (484 +/- sf.)
Wood flooring in kitchen & hall; carpet in remainder of home
Heating & Cooling: Heat Pump/Central AC
Public water & sewer; electric 50 gallon fiberglass water heater w/energy saving timer
Large rear deck (approx. 360 +/- sf.); asphalt driveway
Internet: Verizon/Cox
Other features: 5 year old roof; whole house surge protection; ethernet surge protection; partial home generator hookup
This home backs up to Fairfax County Park Authority Land/Sugarland Run Stream Valley Trail, and has convenient access to wonderful hiking/running trails that traverse a creek. The Hunters Creek neighborhood is comprised of 274 homes in the northeast corner of the Town of Herndon. Membership to the Hunters Creek Swim & Racquet Club are optional and can be purchased separately.
Ideally located only 1.5 miles to Fairfax County Parkway, 2 miles to Reston Hospital Center, 2 miles or less to all schools, 2.5 miles to Dulles Access Road, 3.5 miles to Rt. 7, 5 miles to Dulles International Airport, 7 miles to the Metro Station, and only a short drive to Sterling, Reston, Ashburn, Tysons Corner/I-495 & Leesburg, VA!!
Tax Maps: 0113-04-0113; Deed Book: 20128-1596; Zoned: PD-R; HOA fee: $170 per year; Yearly real estate taxes: $9,519.55 (2025); Home was built in 1979 and has wood & aluminum sided exterior; $20,000 deposit (certified check ONLY) is due immediately after confirmation of final bid, must be shown at registration and the balance due at closing within 30-45 days; WE GUARANTEE A FREE & CLEAR DEED
Only $400,000 Starting Bid!!
Contact an agent
Home facts
- Year built:1979
- Listing ID #:VAFX2263682
- Added:47 day(s) ago
- Updated:October 12, 2025 at 07:23 AM
Rooms and interior
- Bedrooms:4
- Total bathrooms:3
- Full bathrooms:2
- Half bathrooms:1
- Living area:1,810 sq. ft.
Heating and cooling
- Cooling:Heat Pump(s)
- Heating:Electric, Heat Pump(s)
Structure and exterior
- Year built:1979
- Building area:1,810 sq. ft.
- Lot area:0.26 Acres
Schools
- High school:HERNDON
Utilities
- Water:Public
- Sewer:Public Sewer
Finances and disclosures
- Price:$450,000
- Price per sq. ft.:$248.62
- Tax amount:$9,519 (2025)
New listings near 401 Cavendish St
- Open Sun, 1 to 3pmNew
 $915,000Active5 beds 4 baths2,486 sq. ft.
$915,000Active5 beds 4 baths2,486 sq. ft.12127 Eddyspark Dr, HERNDON, VA 20170
MLS# VAFX2274002Listed by: EXP REALTY, LLC - Open Sun, 12 to 3pmNew
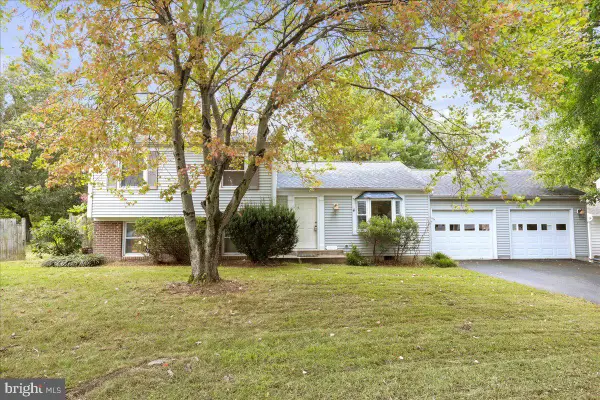 $698,500Active3 beds 2 baths1,456 sq. ft.
$698,500Active3 beds 2 baths1,456 sq. ft.2653 Fanieul Hall Ct, HERNDON, VA 20171
MLS# VAFX2274156Listed by: CORCORAN MCENEARNEY - Coming Soon
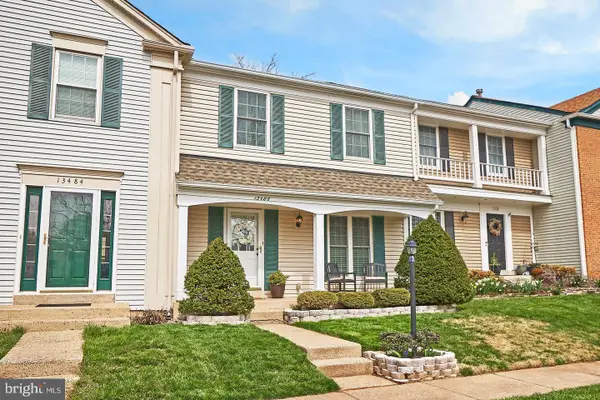 $565,000Coming Soon3 beds 3 baths
$565,000Coming Soon3 beds 3 baths13486 Foxlease Ct, HERNDON, VA 20171
MLS# VAFX2274250Listed by: SAMSON PROPERTIES - Open Sun, 1 to 4pmNew
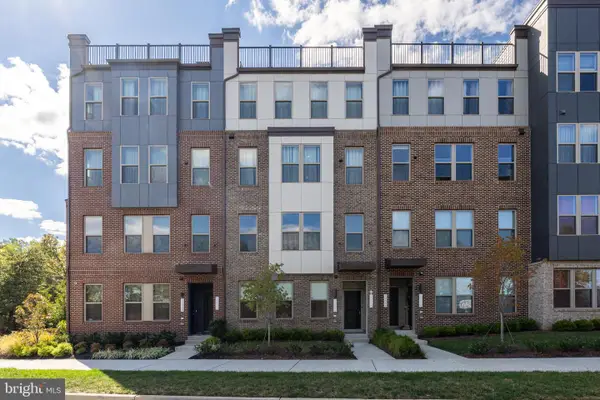 $614,999Active3 beds 3 baths1,560 sq. ft.
$614,999Active3 beds 3 baths1,560 sq. ft.13504 Innovation Station Loop #2a, HERNDON, VA 20171
MLS# VAFX2273558Listed by: LONG & FOSTER REAL ESTATE, INC. - Coming Soon
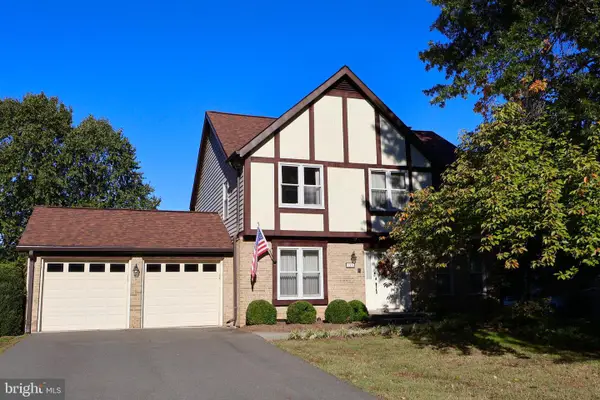 $975,000Coming Soon5 beds 4 baths
$975,000Coming Soon5 beds 4 baths12436 Wendell Holmes Rd, HERNDON, VA 20171
MLS# VAFX2273352Listed by: SAMSON PROPERTIES - New
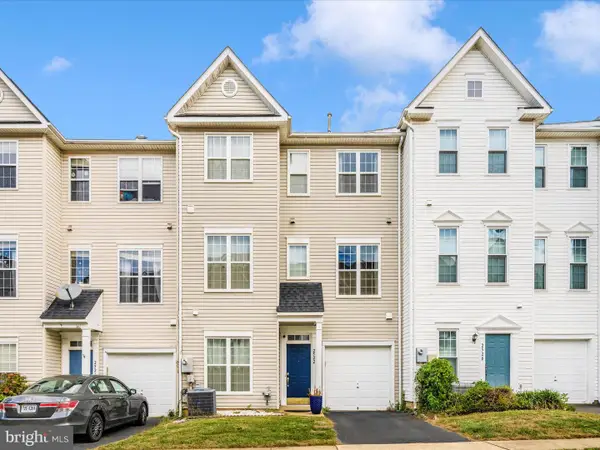 $499,000Active2 beds 3 baths1,314 sq. ft.
$499,000Active2 beds 3 baths1,314 sq. ft.2522 Logan Wood Dr, HERNDON, VA 20171
MLS# VAFX2274168Listed by: EXP REALTY, LLC - New
 $1,150,000Active5 beds 3 baths3,664 sq. ft.
$1,150,000Active5 beds 3 baths3,664 sq. ft.2700 Reign St, HERNDON, VA 20171
MLS# VAFX2274110Listed by: RE/MAX GATEWAY, LLC - Coming Soon
 $350,000Coming Soon2 beds 2 baths
$350,000Coming Soon2 beds 2 baths12913 Alton Sq #219, HERNDON, VA 20170
MLS# VAFX2273202Listed by: VIRGINIA SELECT HOMES, LLC. - New
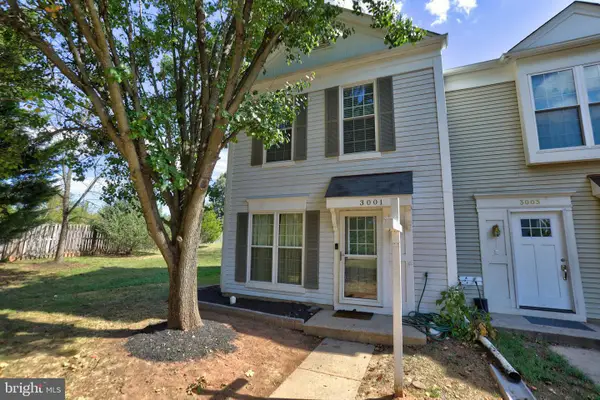 $549,900Active3 beds 2 baths1,080 sq. ft.
$549,900Active3 beds 2 baths1,080 sq. ft.3001 Mcmaster Ct, HERNDON, VA 20171
MLS# VAFX2273362Listed by: SAMSON PROPERTIES - New
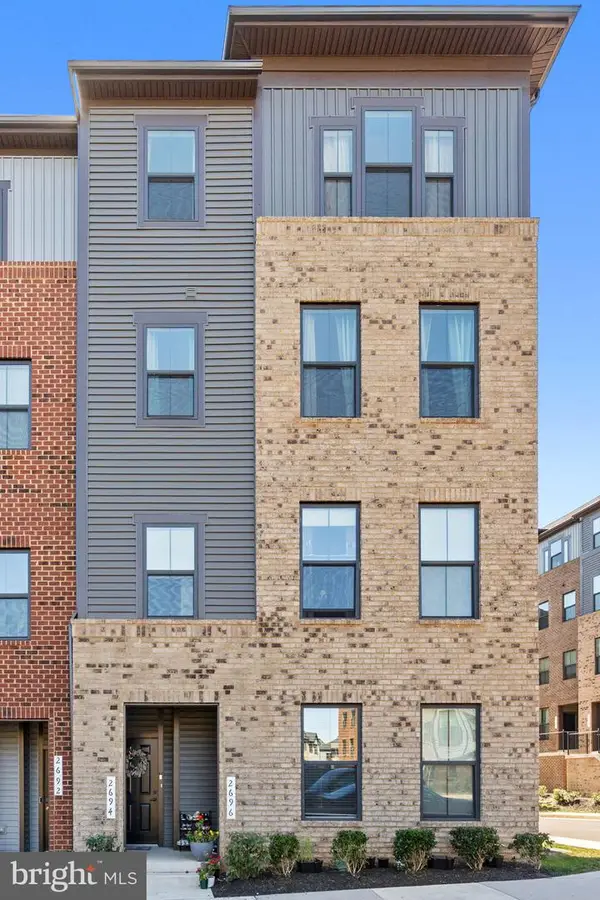 $670,000Active3 beds 3 baths2,070 sq. ft.
$670,000Active3 beds 3 baths2,070 sq. ft.2694 Velocity Rd #33k, HERNDON, VA 20171
MLS# VAFX2269520Listed by: SAMSON PROPERTIES
