1008 Windcroft Glen Ct, Herndon, VA 20170
Local realty services provided by:Better Homes and Gardens Real Estate Reserve
Listed by:catherine b. kane
Office:century 21 new millennium
MLS#:VAFX2263300
Source:BRIGHTMLS
Price summary
- Price:$750,000
- Price per sq. ft.:$286.26
- Monthly HOA dues:$14.17
About this home
Price Improved! This move-in-ready residence boasts modern upgrades including luxury LVP flooring throughout the main level (2021), an expanded kitchen with new cabinets, quartz counters, and stainless appliances (2021), a fully renovated primary bathroom featuring a large tile shower, double sink, free-standing soaking tub, and premium fixtures (2024), and a new roof, vinyl siding, gutters, and downspouts (2025). The finished basement includes two rooms with full egress and a walk-up entrance to the front of the home, perfect for additional living space or guest suites. Additional highlights include a new water heater and main valves (2020), LVP throughout basement (2020), recessed lighting throughout home (2020), hardwired Ethernet (2020), a fully renovated half-bath (2023), and a well-maintained chimney with new lining (2022). Located in a cul-de-sac, this home offers proximity to the Dulles Technology Corridor, Herndon Metro Station, and major routes like Route 28 and Dulles Toll Road, with dining and shopping at Reston Town Center and One Loudoun just minutes away. Perfectly blending suburban charm with urban convenience, this home is a must-see!
Contact an agent
Home facts
- Year built:1977
- Listing ID #:VAFX2263300
- Added:50 day(s) ago
- Updated:October 12, 2025 at 07:23 AM
Rooms and interior
- Bedrooms:5
- Total bathrooms:4
- Full bathrooms:3
- Half bathrooms:1
- Living area:2,620 sq. ft.
Heating and cooling
- Cooling:Central A/C
- Heating:Electric, Heat Pump(s)
Structure and exterior
- Year built:1977
- Building area:2,620 sq. ft.
- Lot area:0.2 Acres
Schools
- High school:HERNDON
Utilities
- Water:Public
- Sewer:Public Sewer
Finances and disclosures
- Price:$750,000
- Price per sq. ft.:$286.26
- Tax amount:$10,533 (2025)
New listings near 1008 Windcroft Glen Ct
- Open Sun, 1 to 3pmNew
 $915,000Active5 beds 4 baths2,486 sq. ft.
$915,000Active5 beds 4 baths2,486 sq. ft.12127 Eddyspark Dr, HERNDON, VA 20170
MLS# VAFX2274002Listed by: EXP REALTY, LLC - Open Sun, 12 to 3pmNew
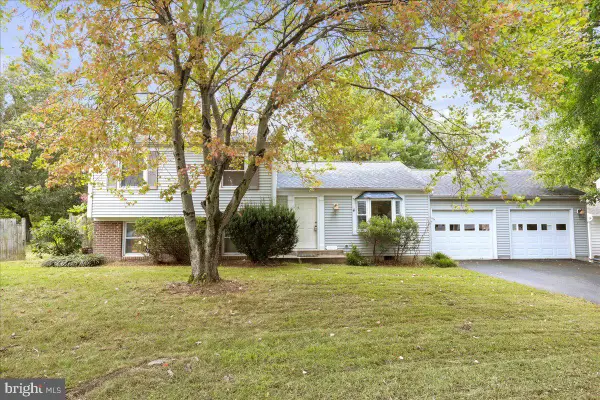 $698,500Active3 beds 2 baths1,456 sq. ft.
$698,500Active3 beds 2 baths1,456 sq. ft.2653 Fanieul Hall Ct, HERNDON, VA 20171
MLS# VAFX2274156Listed by: CORCORAN MCENEARNEY - Coming Soon
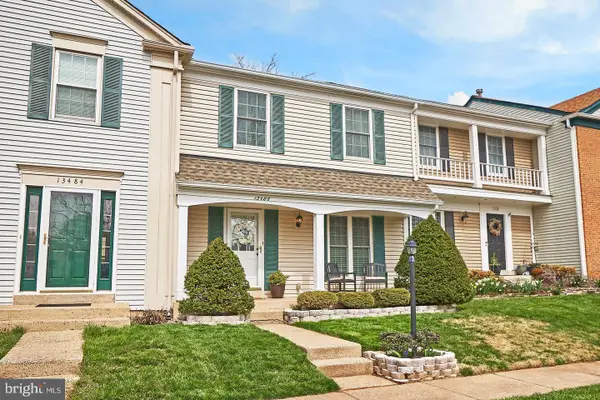 $565,000Coming Soon3 beds 3 baths
$565,000Coming Soon3 beds 3 baths13486 Foxlease Ct, HERNDON, VA 20171
MLS# VAFX2274250Listed by: SAMSON PROPERTIES - Open Sun, 1 to 4pmNew
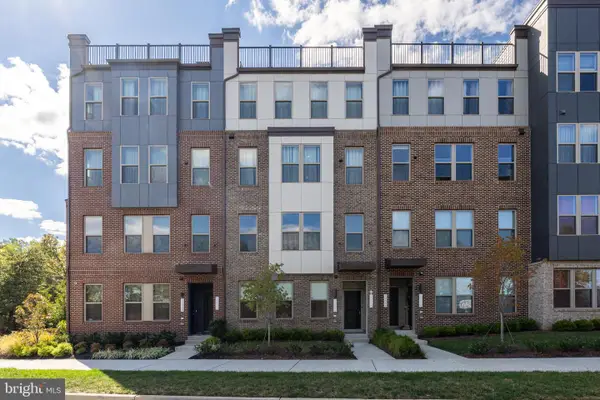 $614,999Active3 beds 3 baths1,560 sq. ft.
$614,999Active3 beds 3 baths1,560 sq. ft.13504 Innovation Station Loop #2a, HERNDON, VA 20171
MLS# VAFX2273558Listed by: LONG & FOSTER REAL ESTATE, INC. - Coming Soon
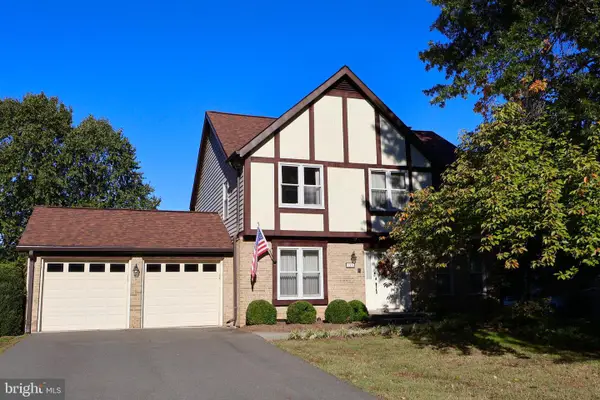 $975,000Coming Soon5 beds 4 baths
$975,000Coming Soon5 beds 4 baths12436 Wendell Holmes Rd, HERNDON, VA 20171
MLS# VAFX2273352Listed by: SAMSON PROPERTIES - New
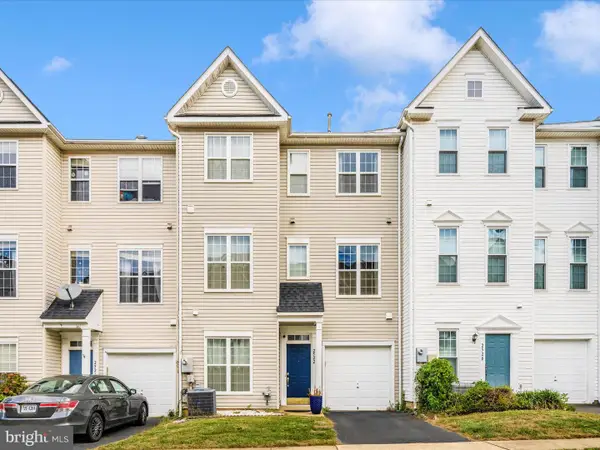 $499,000Active2 beds 3 baths1,314 sq. ft.
$499,000Active2 beds 3 baths1,314 sq. ft.2522 Logan Wood Dr, HERNDON, VA 20171
MLS# VAFX2274168Listed by: EXP REALTY, LLC - New
 $1,150,000Active5 beds 3 baths3,664 sq. ft.
$1,150,000Active5 beds 3 baths3,664 sq. ft.2700 Reign St, HERNDON, VA 20171
MLS# VAFX2274110Listed by: RE/MAX GATEWAY, LLC - Coming Soon
 $350,000Coming Soon2 beds 2 baths
$350,000Coming Soon2 beds 2 baths12913 Alton Sq #219, HERNDON, VA 20170
MLS# VAFX2273202Listed by: VIRGINIA SELECT HOMES, LLC. - New
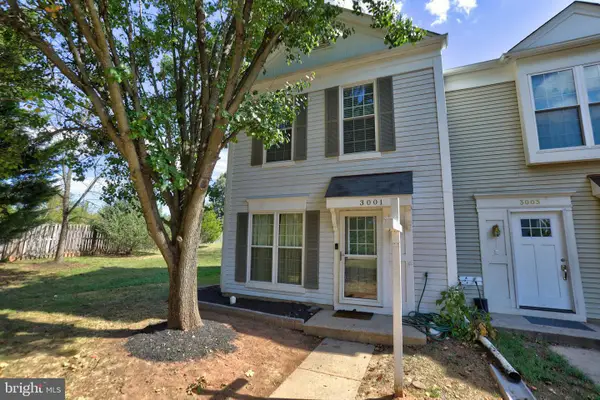 $549,900Active3 beds 2 baths1,080 sq. ft.
$549,900Active3 beds 2 baths1,080 sq. ft.3001 Mcmaster Ct, HERNDON, VA 20171
MLS# VAFX2273362Listed by: SAMSON PROPERTIES - New
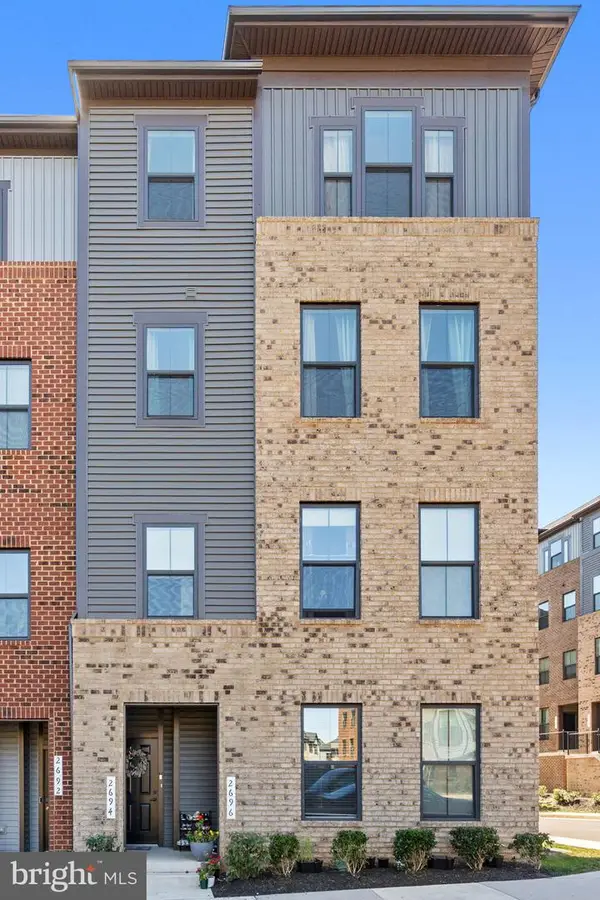 $670,000Active3 beds 3 baths2,070 sq. ft.
$670,000Active3 beds 3 baths2,070 sq. ft.2694 Velocity Rd #33k, HERNDON, VA 20171
MLS# VAFX2269520Listed by: SAMSON PROPERTIES
