2126 Acadia Rd, HERNDON, VA 20170
Local realty services provided by:Better Homes and Gardens Real Estate GSA Realty
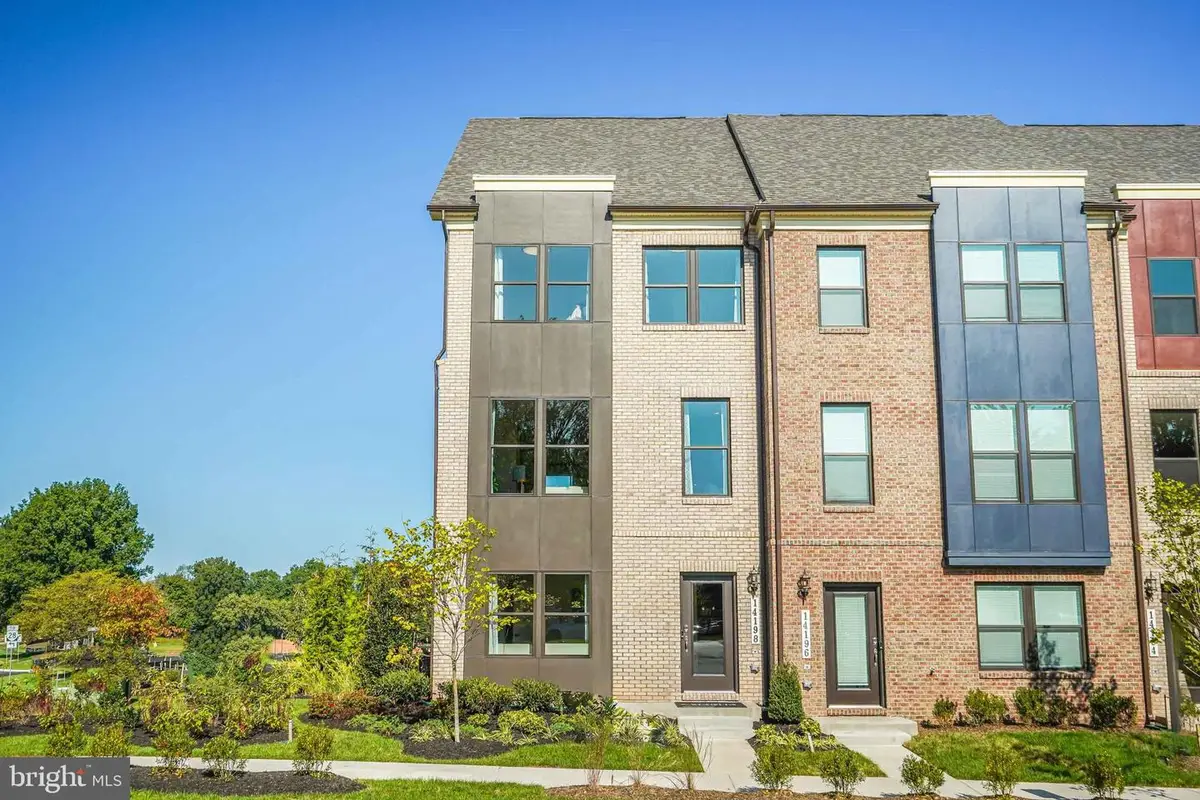
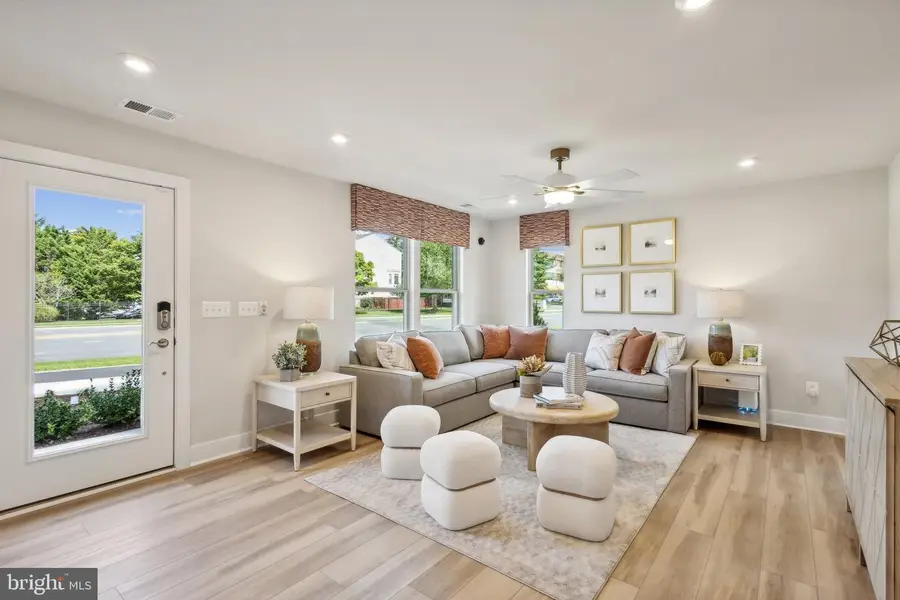
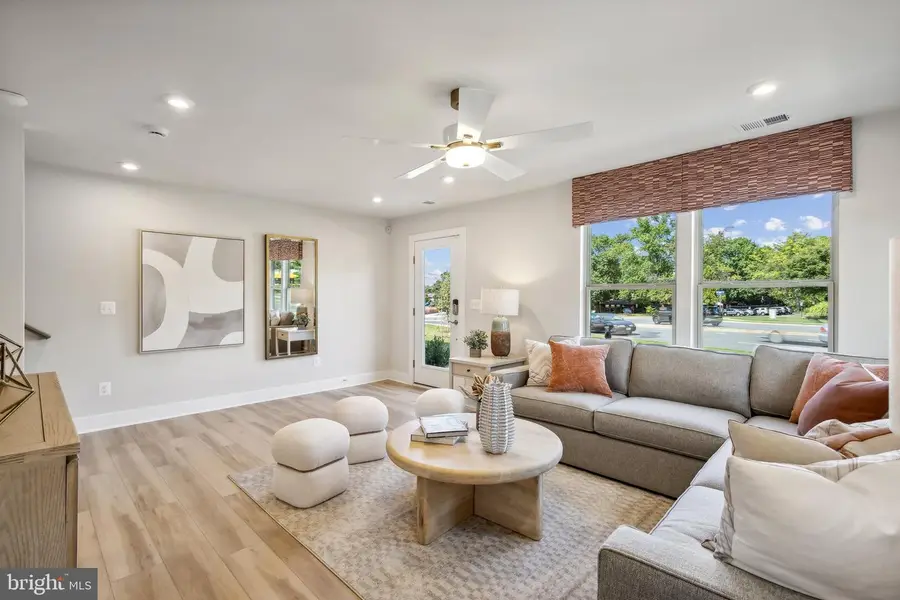
2126 Acadia Rd,HERNDON, VA 20170
$745,825
- 3 Beds
- 4 Baths
- 1,588 sq. ft.
- Single family
- Pending
Listed by:martin k. alloy
Office:sm brokerage, llc.
MLS#:VAFX2229930
Source:BRIGHTMLS
Price summary
- Price:$745,825
- Price per sq. ft.:$469.66
- Monthly HOA dues:$155
About this home
Welcome to The Jenkins at Park Place, where comfort and convenience come together seamlessly. This gorgeous 2403 sq. ft. home features a roomy layout with 3 bedrooms, 2 full bathrooms, and 2 half baths.
As you step inside, you'll be greeted by a lower level flex space that can be transformed into the ultimate family room or home office. And with an additional half bath on this level, your guests will never have to go far.
But the real magic happens on the main level of this gorgeous home. A bright and airy family room provides plenty of space for entertaining or just relaxing after a long day. The adjacent kitchen is a chef's dream with modern appliances, sleek countertops, and ample storage space for all your culinary needs. Elevate your dining experience with a balcony for coffee in the morning or cocktails with stunning Park Place views.
When it's time to retire for the night, head upstairs to find your own personal oasis – the primary bedroom complete with an ensuite bathroom fit for royalty. Two additional bedrooms and another well-appointed hall bath provide plenty of space for family members or overnight guests. That's not all—this exceptional homesite also features a loft level complete with a stunning rooftop terrace.
Some of the selected options in this home include: Lower level flex space with half bath, recessed balcony, gourmet kitchen, 4th level loft, additional windows
*The photos shown are from a similar home.
Contact an agent
Home facts
- Year built:2025
- Listing Id #:VAFX2229930
- Added:142 day(s) ago
- Updated:August 13, 2025 at 07:30 AM
Rooms and interior
- Bedrooms:3
- Total bathrooms:4
- Full bathrooms:2
- Half bathrooms:2
- Living area:1,588 sq. ft.
Heating and cooling
- Cooling:Central A/C, Energy Star Cooling System, Programmable Thermostat
- Heating:Electric, Heat Pump(s)
Structure and exterior
- Year built:2025
- Building area:1,588 sq. ft.
- Lot area:0.03 Acres
Utilities
- Water:Public
- Sewer:Public Sewer
Finances and disclosures
- Price:$745,825
- Price per sq. ft.:$469.66
- Tax amount:$3,138 (2025)
New listings near 2126 Acadia Rd
- New
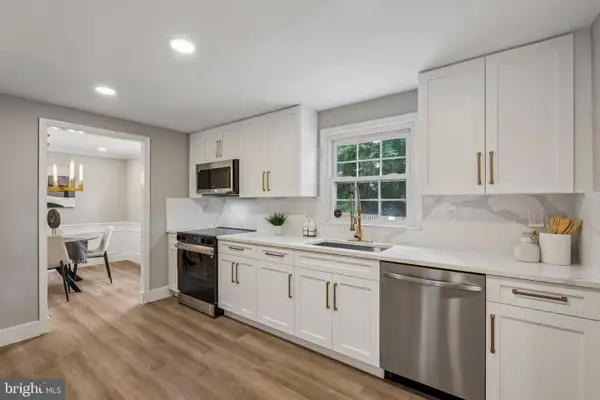 $774,990Active5 beds 2 baths2,700 sq. ft.
$774,990Active5 beds 2 baths2,700 sq. ft.1510 Powells Tavern Pl, HERNDON, VA 20170
MLS# VAFX2261386Listed by: EXP REALTY, LLC - New
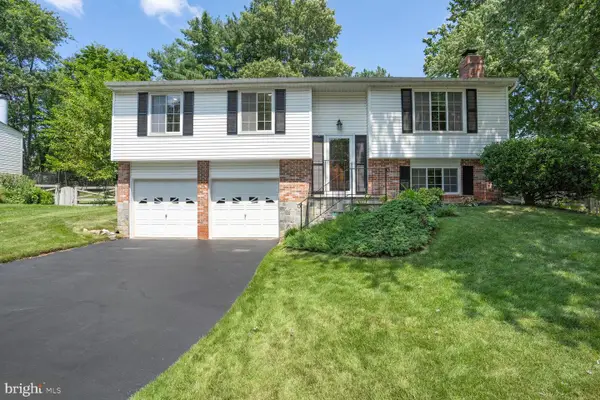 $764,900Active3 beds 3 baths1,980 sq. ft.
$764,900Active3 beds 3 baths1,980 sq. ft.12793 Bradwell Rd, HERNDON, VA 20171
MLS# VAFX2261496Listed by: SAMSON PROPERTIES - New
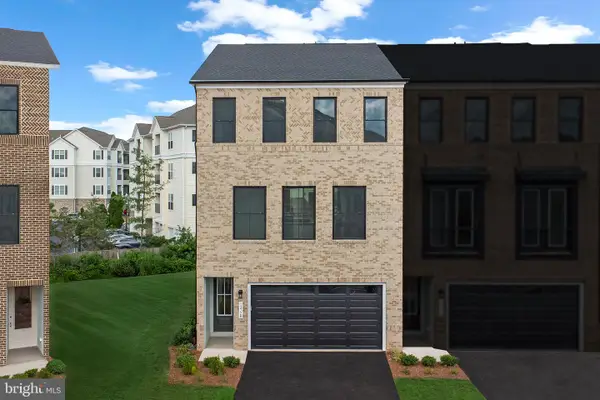 $899,990Active3 beds 4 baths2,701 sq. ft.
$899,990Active3 beds 4 baths2,701 sq. ft.13728 Aviation Pl, HERNDON, VA 20171
MLS# VAFX2261686Listed by: PEARSON SMITH REALTY, LLC - Coming SoonOpen Sun, 1 to 3pm
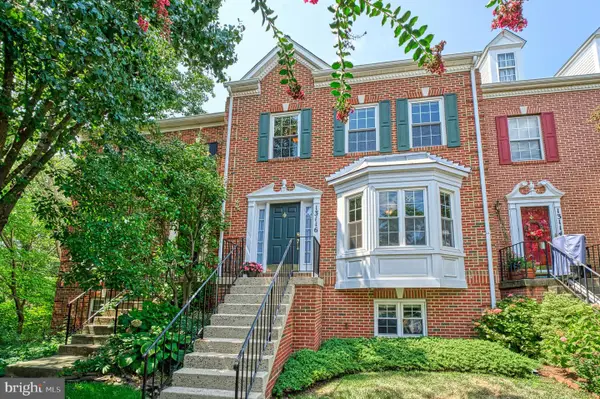 $665,000Coming Soon3 beds 4 baths
$665,000Coming Soon3 beds 4 baths13116 Ashnut Ln, HERNDON, VA 20171
MLS# VAFX2260930Listed by: CENTURY 21 REDWOOD REALTY - New
 $1,235,000Active5 beds 5 baths4,443 sq. ft.
$1,235,000Active5 beds 5 baths4,443 sq. ft.12334 Folkstone Dr, HERNDON, VA 20171
MLS# VAFX2258212Listed by: PEARSON SMITH REALTY, LLC - New
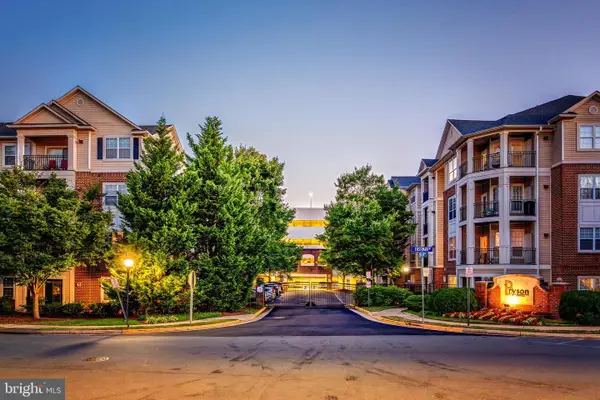 $310,000Active1 beds 1 baths731 sq. ft.
$310,000Active1 beds 1 baths731 sq. ft.12945 Centre Park Cir #408, HERNDON, VA 20171
MLS# VAFX2261186Listed by: BERKSHIRE HATHAWAY HOMESERVICES PENFED REALTY - Open Fri, 4:30 to 6:30pmNew
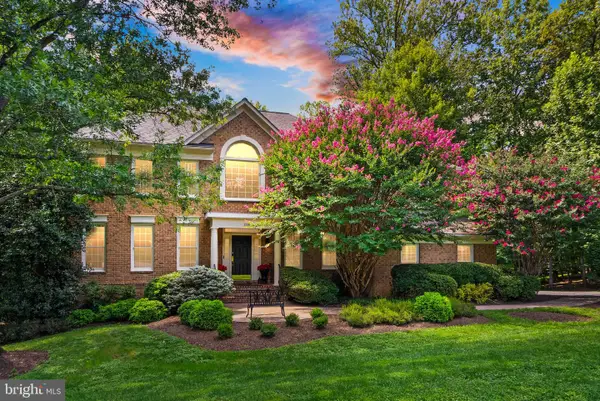 $1,485,000Active4 beds 5 baths5,511 sq. ft.
$1,485,000Active4 beds 5 baths5,511 sq. ft.1108 Arboroak Pl, HERNDON, VA 20170
MLS# VAFX2258176Listed by: PEARSON SMITH REALTY, LLC - Open Sat, 2 to 4pmNew
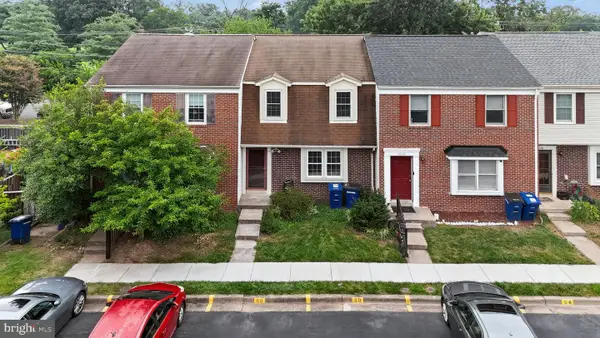 $535,000Active3 beds 3 baths1,344 sq. ft.
$535,000Active3 beds 3 baths1,344 sq. ft.1160 Lisa Ct, HERNDON, VA 20170
MLS# VAFX2244556Listed by: LONG & FOSTER REAL ESTATE, INC. - Coming Soon
 $289,000Coming Soon1 beds 1 baths
$289,000Coming Soon1 beds 1 baths12915 Alton Sq #117, HERNDON, VA 20170
MLS# VAFX2260508Listed by: PALMA GROUP PROPERTIES INC - Open Sat, 1 to 3pmNew
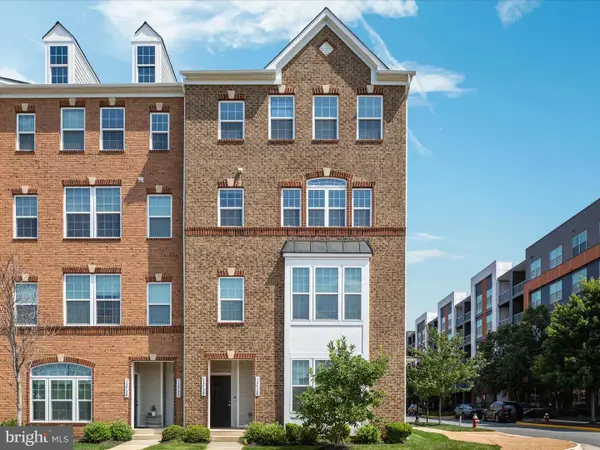 $600,000Active3 beds 3 baths2,516 sq. ft.
$600,000Active3 beds 3 baths2,516 sq. ft.13730 Atlantis St #7m, HERNDON, VA 20171
MLS# VAFX2261056Listed by: KELLER WILLIAMS CAPITAL PROPERTIES

