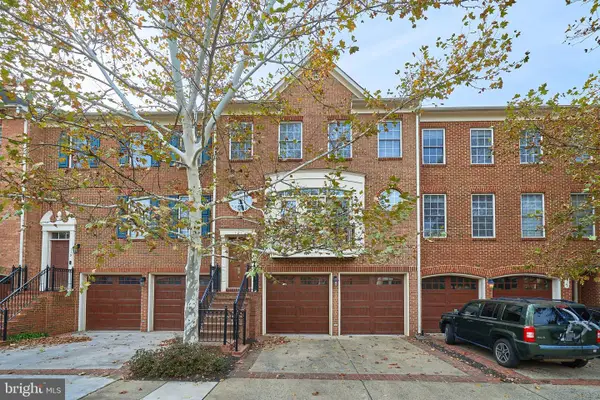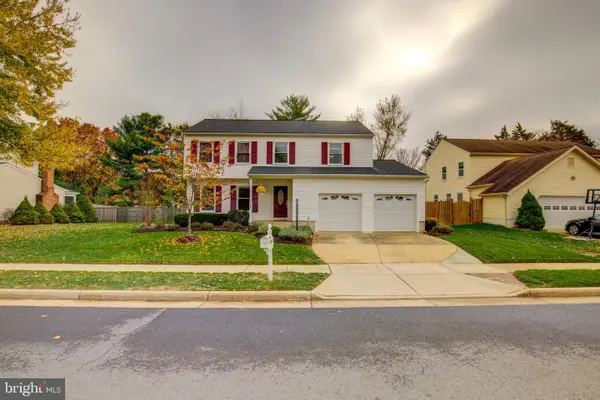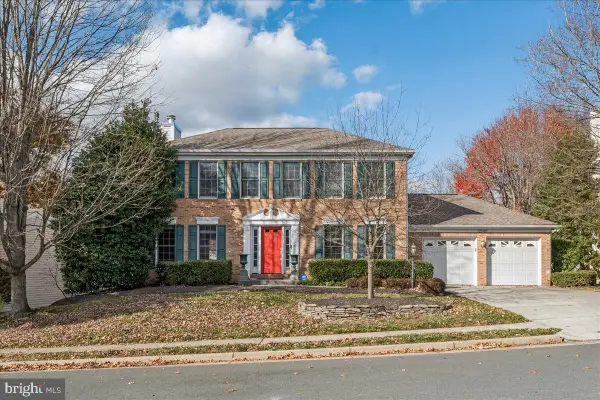2174 Glacier Rd, Herndon, VA 20170
Local realty services provided by:Better Homes and Gardens Real Estate GSA Realty
2174 Glacier Rd,Herndon, VA 20170
$699,990
- 3 Beds
- 4 Baths
- 2,005 sq. ft.
- Townhouse
- Active
Listed by: martin k. alloy
Office: sm brokerage, llc.
MLS#:VAFX2259006
Source:BRIGHTMLS
Price summary
- Price:$699,990
- Price per sq. ft.:$349.12
- Monthly HOA dues:$155
About this home
Best value Townhome in Fairfax! This brand new 3-level townhome offers 3 bedrooms, 2 full bathrooms, 2 half bathrooms, back deck for outdoor living. The enhanced layout includes a walk-in pantry, a larger dining area, and a 4-car parking (2-car garage + 2-car driveway)—a rare find in this urban, transit-connected location. This home offers the most square footage and best livability in the entire neighborhood. The open-concept main level is filled with natural light and anchored by a designer kitchen with a large island, stainless steel appliances, and high-end finishes. The deck off the dining area is perfect for morning coffee or grilling at sunset. The ground-level flex space offers its own potential as a gym, den, or second home office. Retreat to the private primary suite with walk-in closet and spa-like en suite bath. Two additional bedrooms and a full bath complete the upper level. Walk to Innovation Metro (Silver Line), explore the future Rivana Town Center, and reach Dulles Airport in just 2 miles. Visit our neighborhood today! *Photos are of a similar model home
Contact an agent
Home facts
- Year built:2025
- Listing ID #:VAFX2259006
- Added:107 day(s) ago
- Updated:November 15, 2025 at 03:48 PM
Rooms and interior
- Bedrooms:3
- Total bathrooms:4
- Full bathrooms:2
- Half bathrooms:2
- Living area:2,005 sq. ft.
Heating and cooling
- Cooling:Central A/C
- Heating:Electric, Forced Air
Structure and exterior
- Year built:2025
- Building area:2,005 sq. ft.
- Lot area:0.05 Acres
Schools
- High school:HERNDON
- Middle school:HERNDON
- Elementary school:HUTCHISON
Utilities
- Water:Public
- Sewer:Public Sewer
Finances and disclosures
- Price:$699,990
- Price per sq. ft.:$349.12
New listings near 2174 Glacier Rd
- New
 $869,990Active4 beds 5 baths2,969 sq. ft.
$869,990Active4 beds 5 baths2,969 sq. ft.Aviation Pl, HERNDON, VA 20171
MLS# VAFX2275138Listed by: PEARSON SMITH REALTY, LLC - New
 $799,990Active4 beds 5 baths2,487 sq. ft.
$799,990Active4 beds 5 baths2,487 sq. ft.Aviation Pl, HERNDON, VA 20171
MLS# VAFX2275156Listed by: PEARSON SMITH REALTY, LLC - New
 $717,990Active3 beds 5 baths2,023 sq. ft.
$717,990Active3 beds 5 baths2,023 sq. ft.Aviation Pl, HERNDON, VA 20171
MLS# VAFX2275166Listed by: PEARSON SMITH REALTY, LLC - Coming Soon
 $789,000Coming Soon3 beds 4 baths
$789,000Coming Soon3 beds 4 baths2391 Liberty Loop, HERNDON, VA 20171
MLS# VAFX2278468Listed by: METROHOMES REALTY, LLC - Coming Soon
 $775,000Coming Soon3 beds 3 baths
$775,000Coming Soon3 beds 3 baths2234 Water Promenade Ave, HERNDON, VA 20171
MLS# VAFX2278662Listed by: KELLER WILLIAMS REALTY - Open Sat, 1 to 4pmNew
 $750,000Active3 beds 4 baths2,061 sq. ft.
$750,000Active3 beds 4 baths2,061 sq. ft.12149 Eddyspark Dr, HERNDON, VA 20170
MLS# VAFX2278788Listed by: PEARSON SMITH REALTY, LLC - Coming Soon
 $635,000Coming Soon3 beds 4 baths
$635,000Coming Soon3 beds 4 baths13286 Coppermill Dr, HERNDON, VA 20171
MLS# VAFX2274840Listed by: KELLER WILLIAMS REALTY - New
 $785,000Active3 beds 4 baths2,289 sq. ft.
$785,000Active3 beds 4 baths2,289 sq. ft.121 Herndon Mill Cir, HERNDON, VA 20170
MLS# VAFX2278884Listed by: CENTURY 21 REDWOOD REALTY - Open Sat, 12 to 2pmNew
 $850,000Active4 beds 3 baths2,482 sq. ft.
$850,000Active4 beds 3 baths2,482 sq. ft.2629 New Banner Ln, HERNDON, VA 20171
MLS# VAFX2278736Listed by: SAMSON PROPERTIES - Coming SoonOpen Fri, 5 to 7pm
 $890,000Coming Soon4 beds 4 baths
$890,000Coming Soon4 beds 4 baths12546 Rock Ridge Rd, HERNDON, VA 20170
MLS# VAFX2278346Listed by: SAMSON PROPERTIES
