2612 Velocity Rd, HERNDON, VA 20171
Local realty services provided by:Better Homes and Gardens Real Estate Murphy & Co.
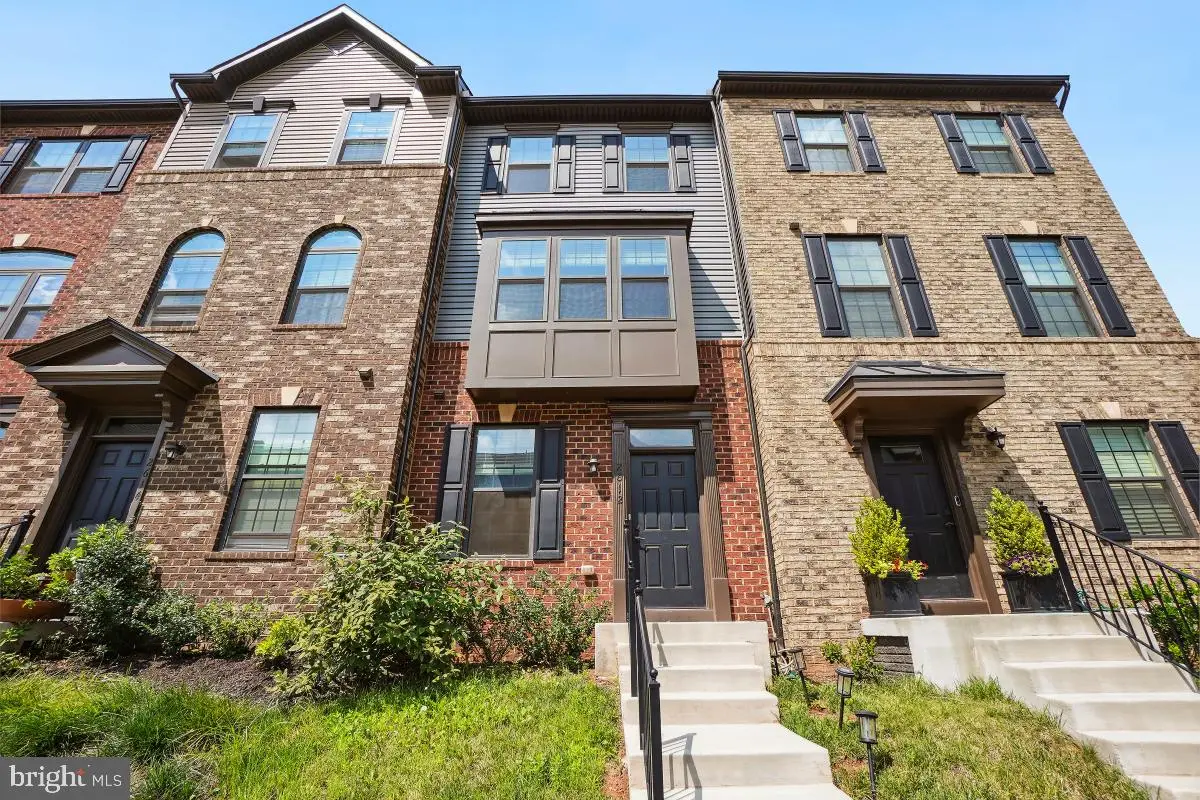

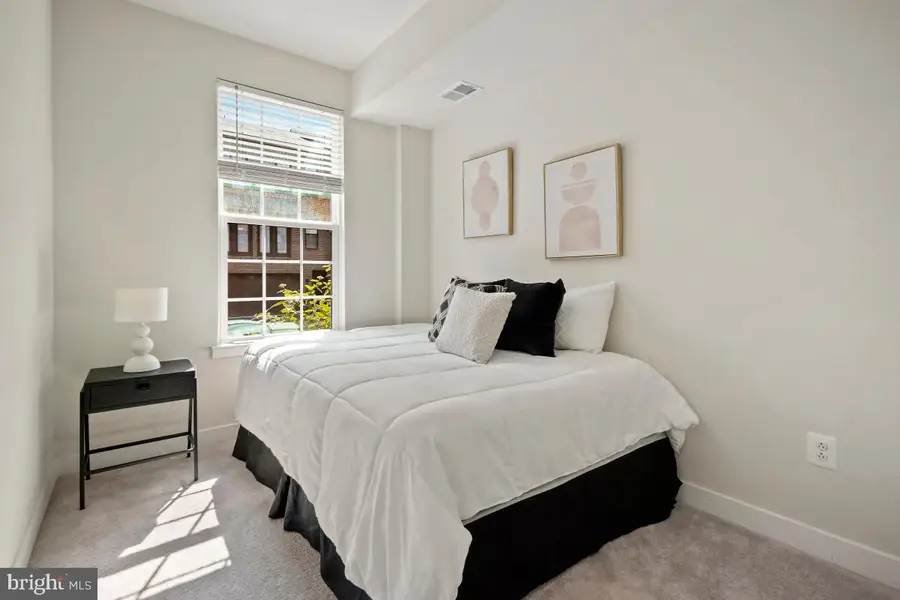
Listed by:amit nagpal
Office:ikon realty
MLS#:VAFX2255928
Source:BRIGHTMLS
Price summary
- Price:$695,000
- Price per sq. ft.:$358.25
- Monthly HOA dues:$147
About this home
East Facing, Sleek & Stylish Modern Townhome in Desirable Neighborhood--Welcome to Foster's Glenn Discover contemporary living in this exquisite modern townhome, perfectly designed for today’s lifestyle. Situated in the sought-after neighborhood, this stunning 4-bedroom and 4-full bathroom, 1-half bath home boasts an open-concept layout, luxurious finishes, and a prime location. Key Features: Spacious & Bright Interior: Step into a light-filled, open floor plan with high ceilings, large windows, and premium flooring throughout. The spacious living area seamlessly flows into the dining and kitchen spaces, ideal for both entertaining and everyday living. The Gourmet Kitchen offers a chef-inspired kitchen features stainless steel appliances, sleek quartz countertops, custom cabinetry, and a large island perfect for meal prep and casual dining, with access to the back deck. On Upper level 1, you have the Private Primary Suite: Your private retreat awaits with a spacious bedroom #1, 2 closets, and a luxurious en-suite bath featuring a double vanity, modern fixtures, and a walk-in shower. The additional Bedroom #2 is generously sized and easy access to stylish bathrooms, perfect for guests, family, or a home office. On the Upper level 2, you will find your private suite with a bedroom #3, and a full bathroom. Great for guests or a home office. On the entry level is where you will find bedroom #4 with it's own attached full bathroom. Modern Design Details: Clean lines, sophisticated finishes, and technology provide a truly elevated living experience. Additional Highlights: Attached garage with direct access to the home, EV Charger plus driveway parking. In-unit laundry space on the upper level. Low-maintenance yard, ideal for busy professionals!
Contact an agent
Home facts
- Year built:2021
- Listing Id #:VAFX2255928
- Added:32 day(s) ago
- Updated:August 13, 2025 at 07:30 AM
Rooms and interior
- Bedrooms:4
- Total bathrooms:5
- Full bathrooms:4
- Half bathrooms:1
- Living area:1,940 sq. ft.
Heating and cooling
- Cooling:Central A/C
- Heating:Central, Natural Gas
Structure and exterior
- Year built:2021
- Building area:1,940 sq. ft.
- Lot area:0.03 Acres
Schools
- High school:WESTFIELD
- Middle school:CARSON
Utilities
- Water:Public
- Sewer:Public Sewer
Finances and disclosures
- Price:$695,000
- Price per sq. ft.:$358.25
- Tax amount:$7,206 (2025)
New listings near 2612 Velocity Rd
- New
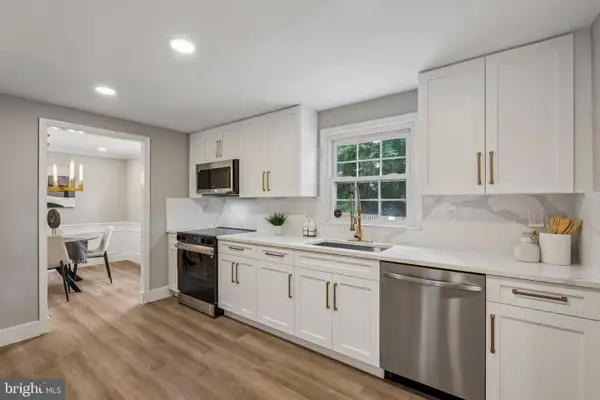 $774,990Active5 beds 2 baths2,700 sq. ft.
$774,990Active5 beds 2 baths2,700 sq. ft.1510 Powells Tavern Pl, HERNDON, VA 20170
MLS# VAFX2261386Listed by: EXP REALTY, LLC - New
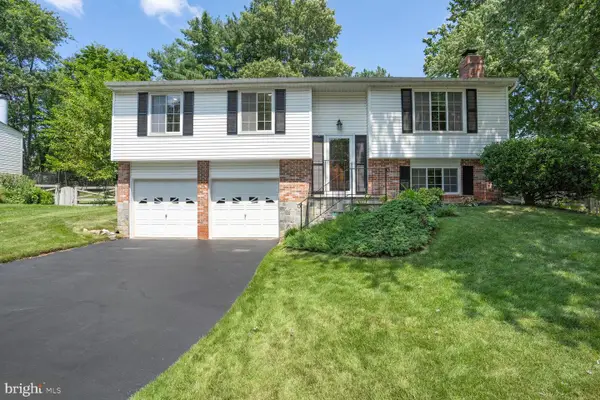 $764,900Active3 beds 3 baths1,980 sq. ft.
$764,900Active3 beds 3 baths1,980 sq. ft.12793 Bradwell Rd, HERNDON, VA 20171
MLS# VAFX2261496Listed by: SAMSON PROPERTIES - New
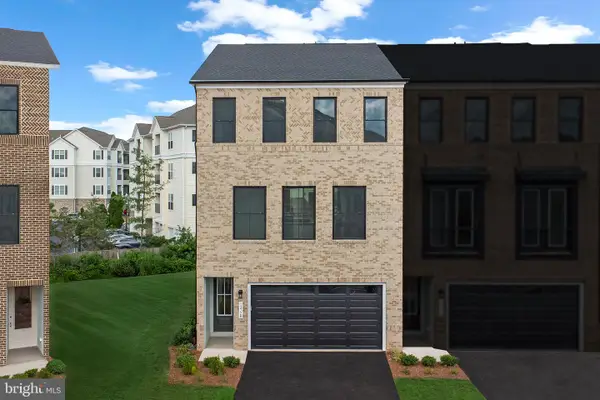 $899,990Active3 beds 4 baths2,701 sq. ft.
$899,990Active3 beds 4 baths2,701 sq. ft.13728 Aviation Pl, HERNDON, VA 20171
MLS# VAFX2261686Listed by: PEARSON SMITH REALTY, LLC - Coming SoonOpen Sun, 1 to 3pm
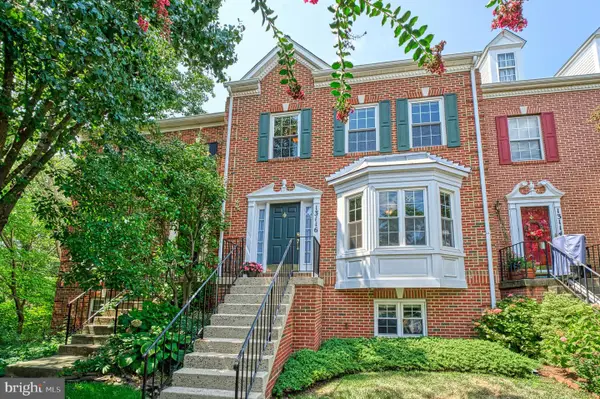 $665,000Coming Soon3 beds 4 baths
$665,000Coming Soon3 beds 4 baths13116 Ashnut Ln, HERNDON, VA 20171
MLS# VAFX2260930Listed by: CENTURY 21 REDWOOD REALTY - New
 $1,235,000Active5 beds 5 baths4,443 sq. ft.
$1,235,000Active5 beds 5 baths4,443 sq. ft.12334 Folkstone Dr, HERNDON, VA 20171
MLS# VAFX2258212Listed by: PEARSON SMITH REALTY, LLC - New
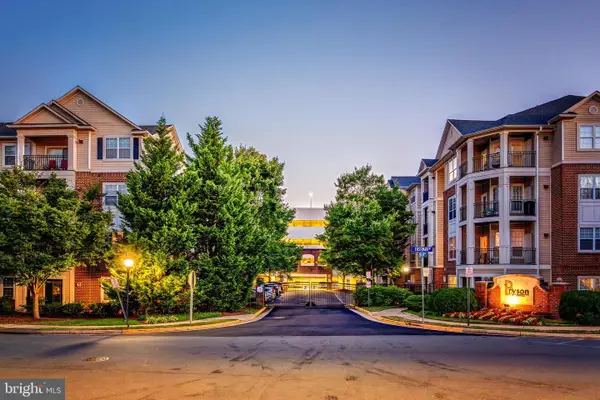 $310,000Active1 beds 1 baths731 sq. ft.
$310,000Active1 beds 1 baths731 sq. ft.12945 Centre Park Cir #408, HERNDON, VA 20171
MLS# VAFX2261186Listed by: BERKSHIRE HATHAWAY HOMESERVICES PENFED REALTY - Open Fri, 4:30 to 6:30pmNew
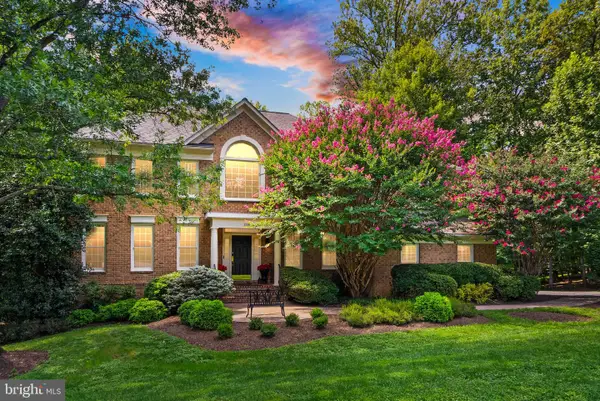 $1,485,000Active4 beds 5 baths5,511 sq. ft.
$1,485,000Active4 beds 5 baths5,511 sq. ft.1108 Arboroak Pl, HERNDON, VA 20170
MLS# VAFX2258176Listed by: PEARSON SMITH REALTY, LLC - Open Sat, 1 to 3pmNew
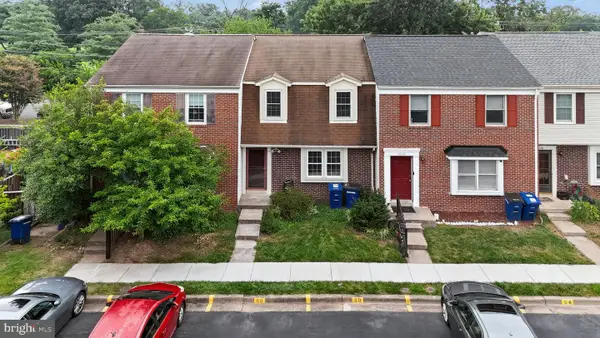 $535,000Active3 beds 3 baths1,344 sq. ft.
$535,000Active3 beds 3 baths1,344 sq. ft.1160 Lisa Ct, HERNDON, VA 20170
MLS# VAFX2244556Listed by: LONG & FOSTER REAL ESTATE, INC. - Coming Soon
 $289,000Coming Soon1 beds 1 baths
$289,000Coming Soon1 beds 1 baths12915 Alton Sq #117, HERNDON, VA 20170
MLS# VAFX2260508Listed by: PALMA GROUP PROPERTIES INC - Open Sat, 1 to 3pmNew
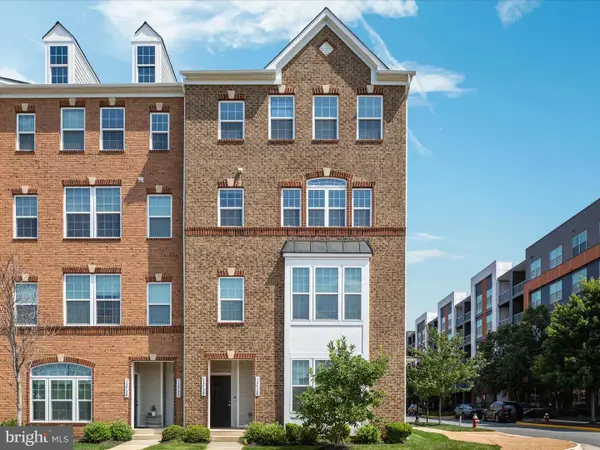 $600,000Active3 beds 3 baths2,516 sq. ft.
$600,000Active3 beds 3 baths2,516 sq. ft.13730 Atlantis St #7m, HERNDON, VA 20171
MLS# VAFX2261056Listed by: KELLER WILLIAMS CAPITAL PROPERTIES

