2653 Fanieul Hall Ct, Herndon, VA 20171
Local realty services provided by:Better Homes and Gardens Real Estate Premier
2653 Fanieul Hall Ct,Herndon, VA 20171
$698,500
- 3 Beds
- 2 Baths
- 1,456 sq. ft.
- Single family
- Active
Upcoming open houses
- Sun, Oct 1212:00 pm - 03:00 pm
Listed by:meredith m. gurdak
Office:corcoran mcenearney
MLS#:VAFX2274156
Source:BRIGHTMLS
Price summary
- Price:$698,500
- Price per sq. ft.:$479.74
- Monthly HOA dues:$18.75
About this home
Welcome home to this fabulous 3 bed 2 bath home in the desirable Fox Mill Estates! The home is bright and airy with many large windows and open floor plan. Hardwood floors throughout the main floor. The kitchen features stainless steel appliances, island with breakfast bar and granite counters. The large dining area opens to an expansive back yard that backs to trees and is fully fenced. There is plenty of space to make your own. The bay window in the living room invites the light in and provides a relaxing view of the traffic free cul-de-sac. Hardwood floors throughout the upper level complete with three spacious bedrooms. The primary bedroom features a walk-in closet and is en-suite with it's own bathroom. The two additional bedrooms share the renovated hall bath with detailed tiling and heated floors. A large recreation room in the lower level is fully carpeted. The lower level is rounded out by a den or multi-purpose room and laundry room. Fox Mill Estates is a highly desirable neighborhood in Herndon that is close to all commuter routes, shopping, and restaurants, but full of green space and mature trees. The parks, playgrounds and picnic areas within the community provide a welcome retreat and make this community a conveniently located oasis!
Contact an agent
Home facts
- Year built:1976
- Listing ID #:VAFX2274156
- Added:1 day(s) ago
- Updated:October 11, 2025 at 01:40 PM
Rooms and interior
- Bedrooms:3
- Total bathrooms:2
- Full bathrooms:2
- Living area:1,456 sq. ft.
Heating and cooling
- Cooling:Central A/C, Programmable Thermostat
- Heating:Electric, Forced Air, Heat Pump(s), Programmable Thermostat
Structure and exterior
- Roof:Asphalt
- Year built:1976
- Building area:1,456 sq. ft.
- Lot area:0.32 Acres
Schools
- High school:SOUTH LAKES
- Middle school:CARSON
- Elementary school:FOX MILL
Utilities
- Water:Public
- Sewer:Public Sewer
Finances and disclosures
- Price:$698,500
- Price per sq. ft.:$479.74
- Tax amount:$7,720 (2025)
New listings near 2653 Fanieul Hall Ct
- Coming Soon
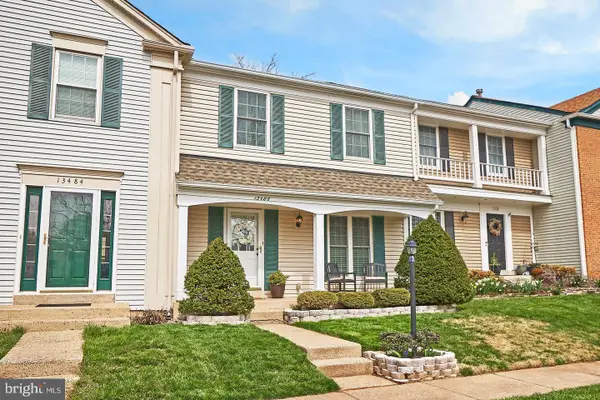 $565,000Coming Soon3 beds 3 baths
$565,000Coming Soon3 beds 3 baths13486 Foxlease Ct, HERNDON, VA 20171
MLS# VAFX2274250Listed by: SAMSON PROPERTIES - New
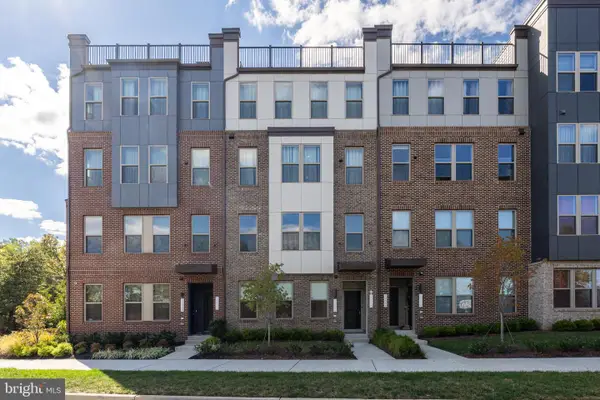 $614,999Active3 beds 3 baths1,560 sq. ft.
$614,999Active3 beds 3 baths1,560 sq. ft.13504 Innovation Station Loop #2a, HERNDON, VA 20171
MLS# VAFX2273558Listed by: LONG & FOSTER REAL ESTATE, INC. - Coming Soon
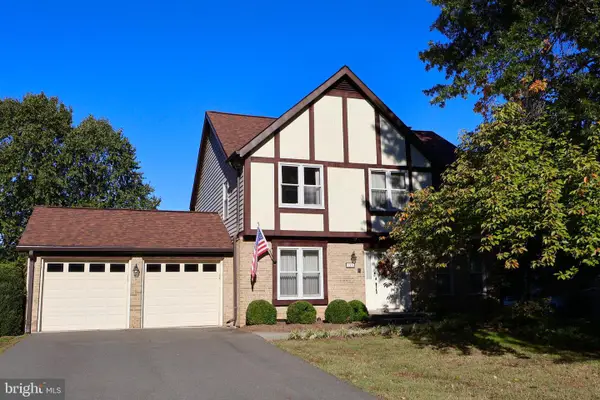 $975,000Coming Soon5 beds 4 baths
$975,000Coming Soon5 beds 4 baths12436 Wendell Holmes Rd, HERNDON, VA 20171
MLS# VAFX2273352Listed by: SAMSON PROPERTIES - New
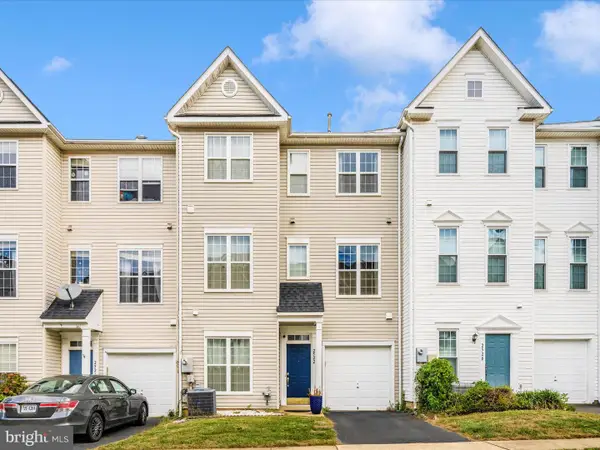 $499,000Active2 beds 3 baths1,314 sq. ft.
$499,000Active2 beds 3 baths1,314 sq. ft.2522 Logan Wood Dr, HERNDON, VA 20171
MLS# VAFX2274168Listed by: EXP REALTY, LLC - New
 $1,150,000Active5 beds 3 baths3,664 sq. ft.
$1,150,000Active5 beds 3 baths3,664 sq. ft.2700 Reign St, HERNDON, VA 20171
MLS# VAFX2274110Listed by: RE/MAX GATEWAY, LLC - Coming Soon
 $345,000Coming Soon2 beds 2 baths
$345,000Coming Soon2 beds 2 baths12913 Alton Sq #219, HERNDON, VA 20170
MLS# VAFX2273202Listed by: VIRGINIA SELECT HOMES, LLC. - Open Sat, 12 to 2pmNew
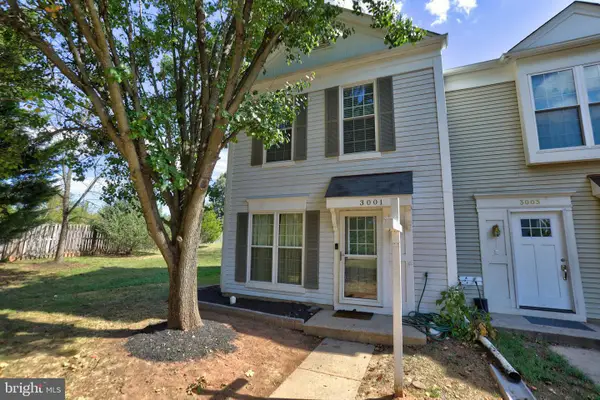 $549,900Active3 beds 2 baths1,080 sq. ft.
$549,900Active3 beds 2 baths1,080 sq. ft.3001 Mcmaster Ct, HERNDON, VA 20171
MLS# VAFX2273362Listed by: SAMSON PROPERTIES - New
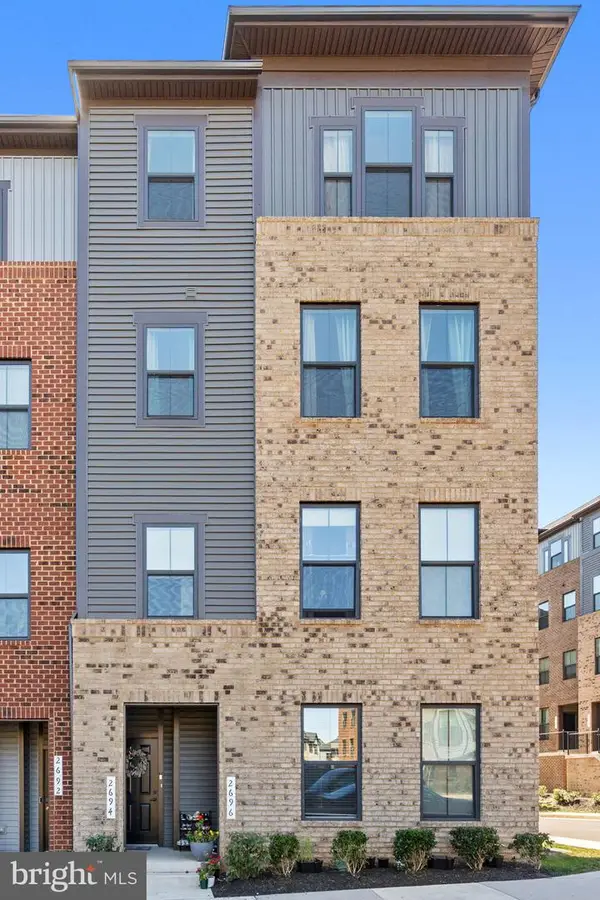 $670,000Active3 beds 3 baths2,070 sq. ft.
$670,000Active3 beds 3 baths2,070 sq. ft.2694 Velocity Rd #33k, HERNDON, VA 20171
MLS# VAFX2269520Listed by: SAMSON PROPERTIES - Open Sun, 12 to 2pmNew
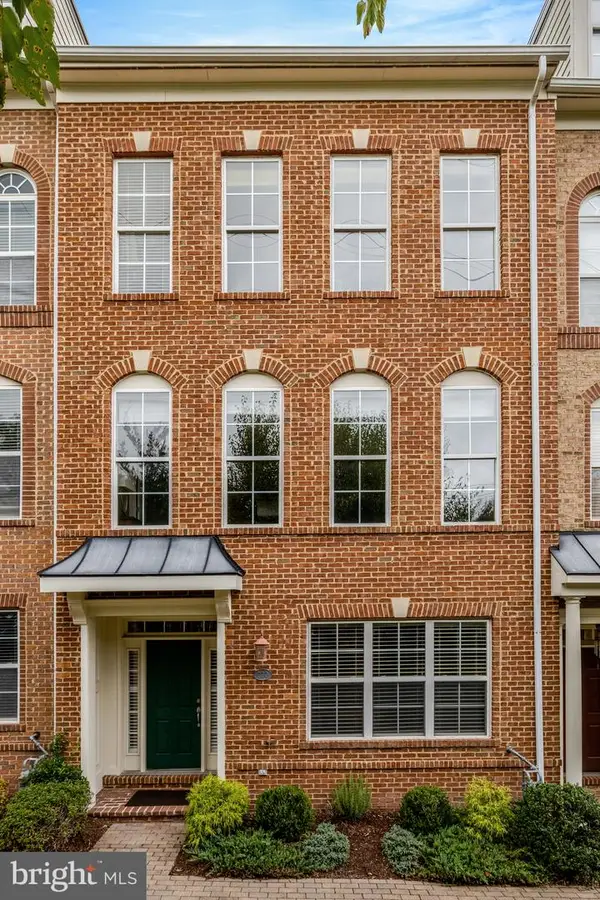 $659,900Active3 beds 4 baths2,175 sq. ft.
$659,900Active3 beds 4 baths2,175 sq. ft.220 Herndon Station Sq, HERNDON, VA 20170
MLS# VAFX2273416Listed by: RE/MAX ALLEGIANCE
