2922 Mother Well Ct, HERNDON, VA 20171
Local realty services provided by:Better Homes and Gardens Real Estate Reserve
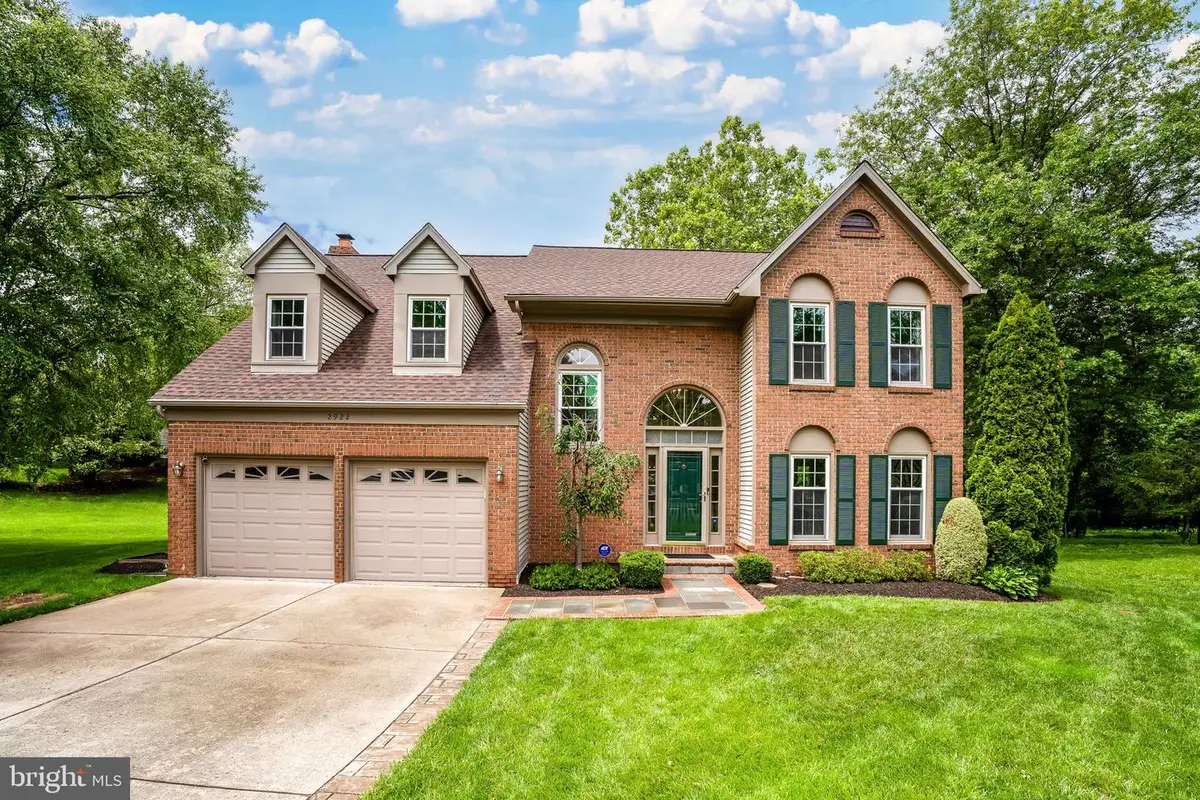
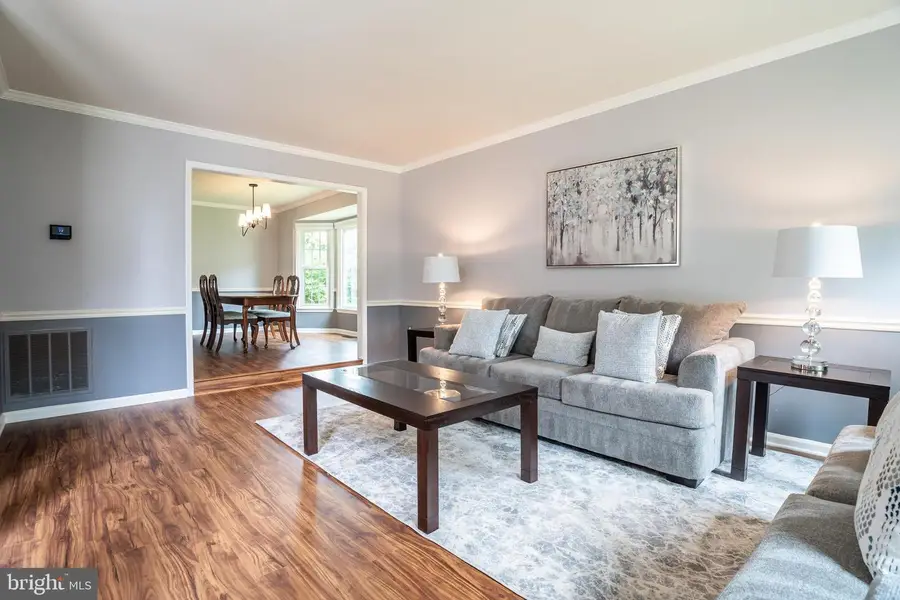
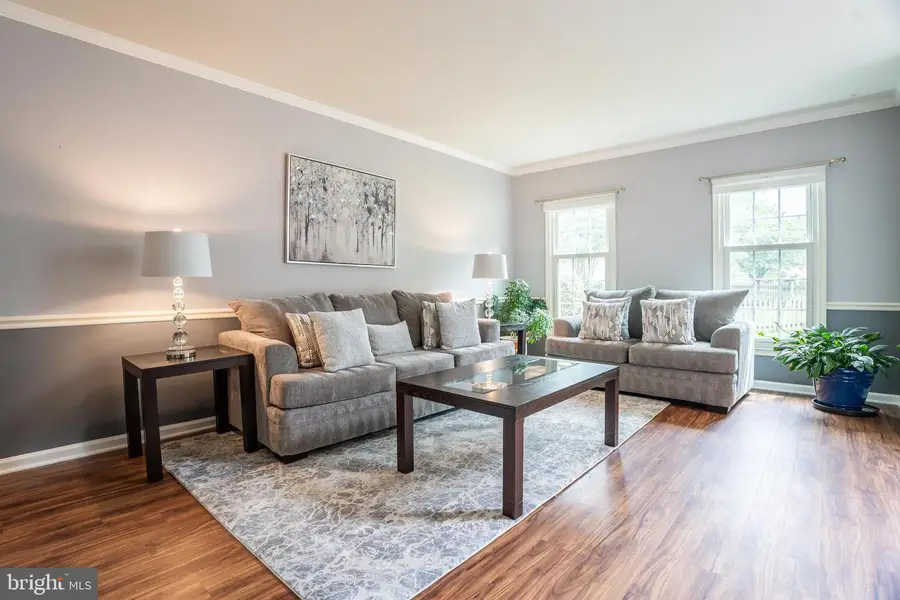
2922 Mother Well Ct,HERNDON, VA 20171
$1,075,000
- 4 Beds
- 4 Baths
- 3,505 sq. ft.
- Single family
- Pending
Listed by:theodore daubresse
Office:kw united
MLS#:VAFX2243536
Source:BRIGHTMLS
Price summary
- Price:$1,075,000
- Price per sq. ft.:$306.7
- Monthly HOA dues:$42
About this home
Welcome to your beautifully updated Colonial in the coveted Chantilly Highlands community—where thoughtful upgrades, expansive living spaces, and a bright, modern layout create a truly exceptional place to call home!
From the moment you enter, you’ll be struck by the grand two-story foyer and rich, warm chestnut LVP floors flowing throughout this level. The formal living and dining rooms are bathed in natural light, thanks to oversized windows.
At the heart of the home is a gourmet kitchen featuring stainless steel appliances, quartz countertops, a center island, and freshly painted cabinetry with updated hardware. It opens seamlessly to the spacious family room, complete with a raised brick hearth fireplace. Just off the kitchen and family room, step outside to your expansive Trex deck and landscaped backyard—the perfect outdoor retreat for relaxing, dining, or entertaining. Whether you're hosting guests or enjoying a quiet evening in, this space is as functional as it is beautiful.
Upstairs, LVP flooring continues into your vaulted-ceiling primary suite, offering two walk-in closets and a luxurious en suite bath with soaking tub, walk-in shower, and dual vanities. Three additional bedrooms share a fully updated hall bath, also with double vanities and a walk-in shower.
The walk-out basement level contains a large recreation room—ideal for games, media, or workout space. Also included are an updated full bath and a generous storage room that rounds out this level. The large two-car garage has been recently epoxied and includes ample storage cabinets and a closet.
This beautifully maintained home reflects pride of ownership and thoughtful updates throughout. Recent renovations in 2025 include a stunning modern kitchen, a spa-like primary bathroom, a finished basement, and an upgraded garage with fresh paint and epoxy flooring. Additional improvements this year include new roof insulation, a new garbage disposal, and a new washer. Major systems have also been updated for peace of mind, with a new HVAC and dishwasher installed in 2023, a new water heater in 2022, and durable luxury vinyl plank flooring 2022. Outdoor living is elevated with a low-maintenance Trex deck (2022), and windows have been replaced within the last 8–10 years. This is a turnkey home where all the hard work has already been done.
Located just moments from local parks, the community pool, tennis courts, top-rated schools, and major commuter routes—this home checks every box. Don’t miss your chance to own this Chantilly Highlands gem—schedule your private showing today!
Contact an agent
Home facts
- Year built:1990
- Listing Id #:VAFX2243536
- Added:79 day(s) ago
- Updated:August 13, 2025 at 07:30 AM
Rooms and interior
- Bedrooms:4
- Total bathrooms:4
- Full bathrooms:3
- Half bathrooms:1
- Living area:3,505 sq. ft.
Heating and cooling
- Cooling:Central A/C
- Heating:Central, Natural Gas
Structure and exterior
- Roof:Architectural Shingle
- Year built:1990
- Building area:3,505 sq. ft.
- Lot area:0.24 Acres
Schools
- High school:CHANTILLY
- Middle school:FRANKLIN
- Elementary school:OAK HILL
Utilities
- Water:Public
- Sewer:Public Sewer
Finances and disclosures
- Price:$1,075,000
- Price per sq. ft.:$306.7
- Tax amount:$10,609 (2025)
New listings near 2922 Mother Well Ct
- New
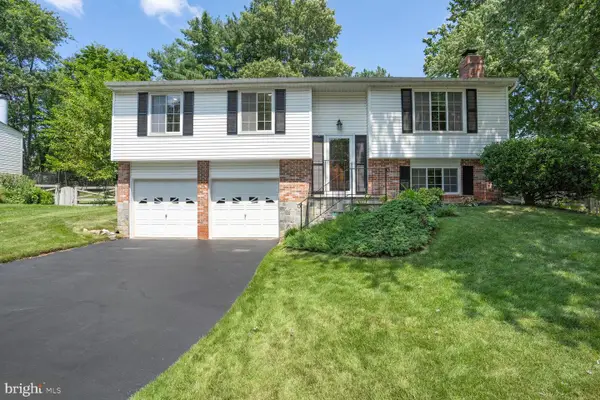 $764,900Active3 beds 3 baths1,980 sq. ft.
$764,900Active3 beds 3 baths1,980 sq. ft.12793 Bradwell Rd, HERNDON, VA 20171
MLS# VAFX2261496Listed by: SAMSON PROPERTIES - New
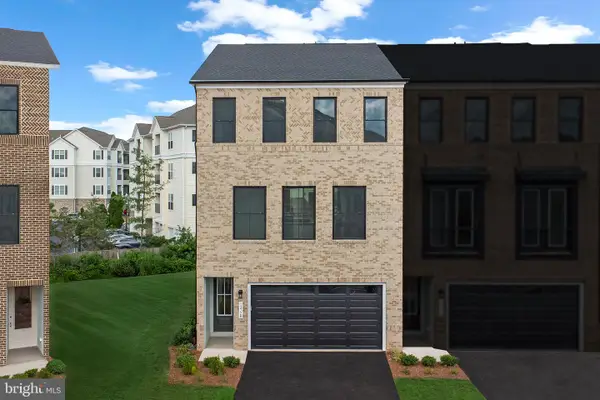 $899,990Active3 beds 4 baths2,701 sq. ft.
$899,990Active3 beds 4 baths2,701 sq. ft.13728 Aviation Pl, HERNDON, VA 20171
MLS# VAFX2261686Listed by: PEARSON SMITH REALTY, LLC - Coming SoonOpen Sun, 1 to 3pm
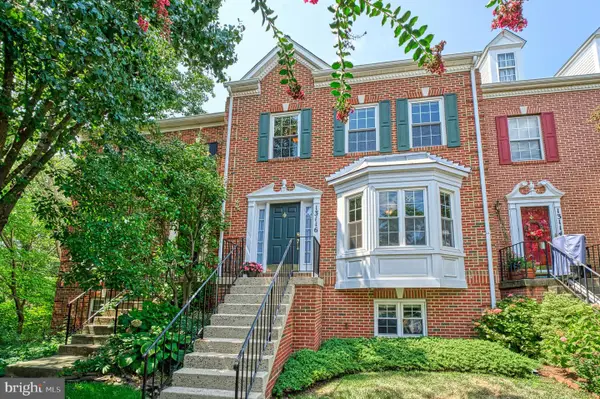 $665,000Coming Soon3 beds 4 baths
$665,000Coming Soon3 beds 4 baths13116 Ashnut Ln, HERNDON, VA 20171
MLS# VAFX2260930Listed by: CENTURY 21 REDWOOD REALTY - New
 $1,235,000Active5 beds 5 baths4,443 sq. ft.
$1,235,000Active5 beds 5 baths4,443 sq. ft.12334 Folkstone Dr, HERNDON, VA 20171
MLS# VAFX2258212Listed by: PEARSON SMITH REALTY, LLC - New
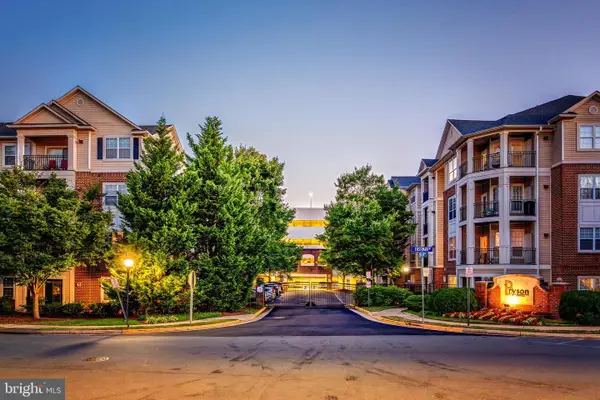 $310,000Active1 beds 1 baths731 sq. ft.
$310,000Active1 beds 1 baths731 sq. ft.12945 Centre Park Cir #408, HERNDON, VA 20171
MLS# VAFX2261186Listed by: BERKSHIRE HATHAWAY HOMESERVICES PENFED REALTY - Open Fri, 4:30 to 6:30pmNew
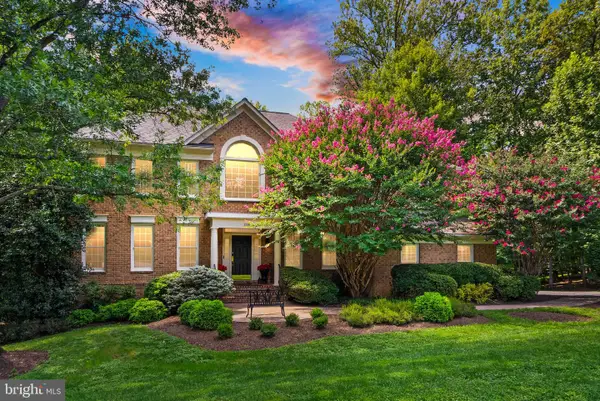 $1,485,000Active4 beds 5 baths5,511 sq. ft.
$1,485,000Active4 beds 5 baths5,511 sq. ft.1108 Arboroak Pl, HERNDON, VA 20170
MLS# VAFX2258176Listed by: PEARSON SMITH REALTY, LLC - Open Sat, 1 to 3pmNew
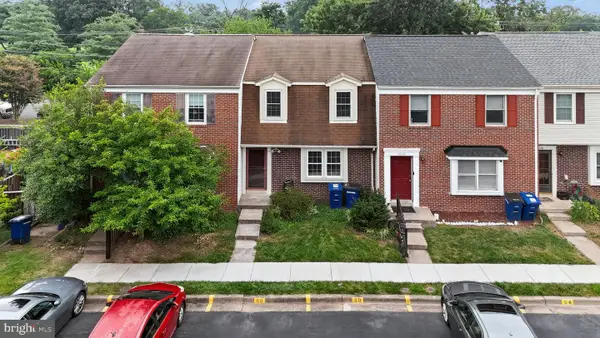 $535,000Active3 beds 3 baths1,344 sq. ft.
$535,000Active3 beds 3 baths1,344 sq. ft.1160 Lisa Ct, HERNDON, VA 20170
MLS# VAFX2244556Listed by: LONG & FOSTER REAL ESTATE, INC. - Coming Soon
 $289,000Coming Soon1 beds 1 baths
$289,000Coming Soon1 beds 1 baths12915 Alton Sq #117, HERNDON, VA 20170
MLS# VAFX2260508Listed by: PALMA GROUP PROPERTIES INC - Open Sat, 1 to 3pmNew
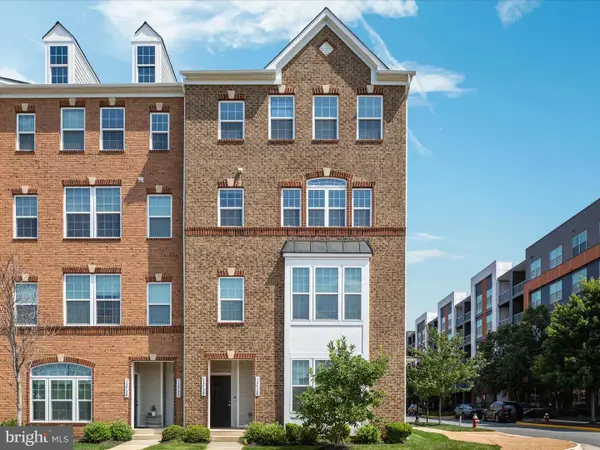 $600,000Active3 beds 3 baths2,516 sq. ft.
$600,000Active3 beds 3 baths2,516 sq. ft.13730 Atlantis St #7m, HERNDON, VA 20171
MLS# VAFX2261056Listed by: KELLER WILLIAMS CAPITAL PROPERTIES - Coming SoonOpen Sat, 2 to 4pm
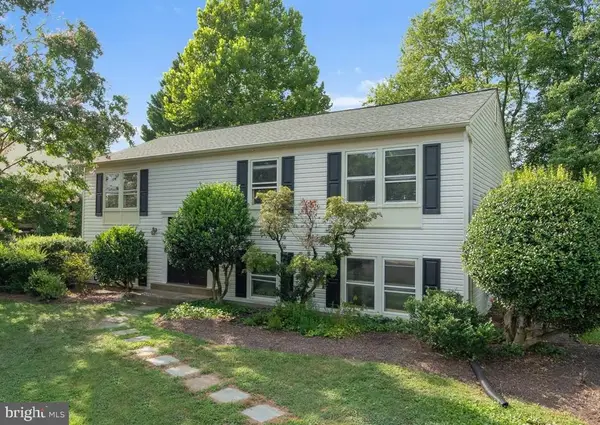 $675,000Coming Soon4 beds 2 baths
$675,000Coming Soon4 beds 2 baths12721 Carlsbad Ct, HERNDON, VA 20171
MLS# VAFX2260776Listed by: REAL BROKER, LLC
