2982 Franklin Oaks Dr, HERNDON, VA 20171
Local realty services provided by:Better Homes and Gardens Real Estate Cassidon Realty
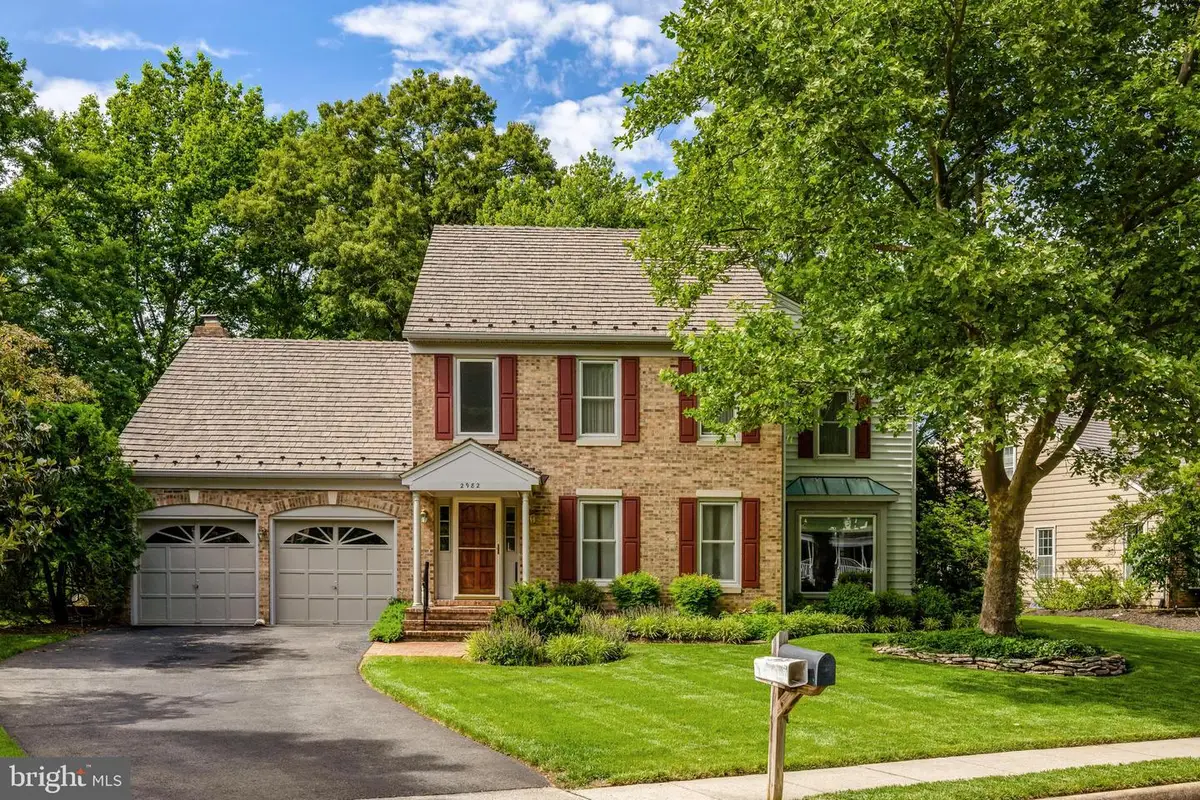
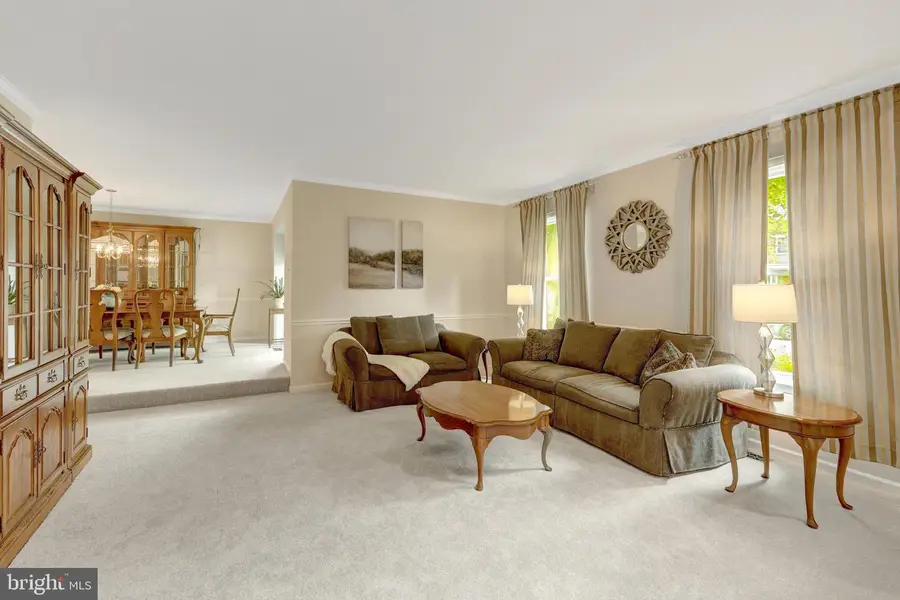
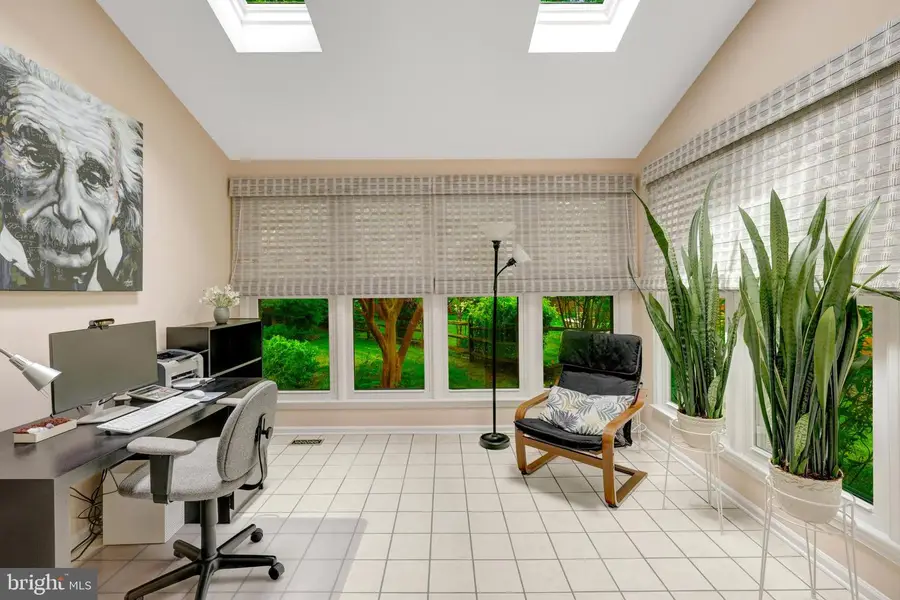
2982 Franklin Oaks Dr,HERNDON, VA 20171
$1,020,000
- 4 Beds
- 3 Baths
- 3,001 sq. ft.
- Single family
- Active
Upcoming open houses
- Sun, Aug 1702:00 pm - 04:00 pm
Listed by:lisa l decarlo
Office:samson properties
MLS#:VAFX2244914
Source:BRIGHTMLS
Price summary
- Price:$1,020,000
- Price per sq. ft.:$339.89
- Monthly HOA dues:$58.33
About this home
This stunning colonial home in Franklin Oaks is situated on a tranquil lot that backs up to trees and offers a lovely view of the pond. It has been meticulously maintained and features several significant upgrades.
The following updates have been made to enhance the property's value: a brand new roof valued at over $50,000, new carpet worth $8,000, fresh paint totaling $8,000, a basement sump pump and French drain system at $25,000, new windows costing $30,000, and a new HVAC system valued at $12,000. Add a beautiful screened porch and a sunroom. and well, wow!
We are now offering a price adjustment that reflects over $155,000 in value. This is a fantastic opportunity in a great neighborhood with excellent schools. Add your personal touch and expand to the lower level to truly make this home your own!
The gourmet kitchen features granite countertops, a center island, and a breakfast area overlooking the family room with a raised-hearth brick wood-burning fireplace. This room opens to a spacious screened-in porch, ideal for relaxation and entertaining.
Upstairs, all four bedrooms have replacement windows, large closets, new carpeting, and ceiling fans. The laundry room is conveniently located on the same level. The unfinished in-ground basement offers potential for customization, and the pool table will convey with the home.
Franklin Oaks is a desirable community with a central pond and walking paths, located near employment centers such as Tyson's Corner and the Dulles Technology Corridor, with easy access to major roads. The home is served by excellent Fairfax County schools in the Oakton High School Pyramid.
Contact an agent
Home facts
- Year built:1986
- Listing Id #:VAFX2244914
- Added:74 day(s) ago
- Updated:August 14, 2025 at 01:41 PM
Rooms and interior
- Bedrooms:4
- Total bathrooms:3
- Full bathrooms:2
- Half bathrooms:1
- Living area:3,001 sq. ft.
Heating and cooling
- Cooling:Ceiling Fan(s), Central A/C
- Heating:Heat Pump(s), Natural Gas
Structure and exterior
- Roof:Fiberglass
- Year built:1986
- Building area:3,001 sq. ft.
- Lot area:0.33 Acres
Schools
- High school:OAKTON
- Middle school:CARSON
- Elementary school:CROSSFIELD
Utilities
- Water:Public
- Sewer:Public Sewer
Finances and disclosures
- Price:$1,020,000
- Price per sq. ft.:$339.89
- Tax amount:$11,789 (2025)
New listings near 2982 Franklin Oaks Dr
- New
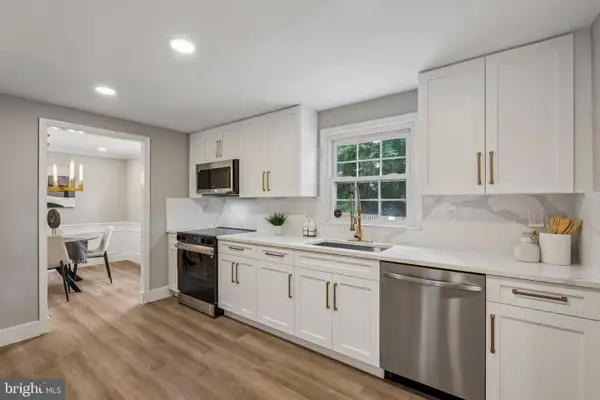 $774,990Active5 beds 2 baths2,700 sq. ft.
$774,990Active5 beds 2 baths2,700 sq. ft.1510 Powells Tavern Pl, HERNDON, VA 20170
MLS# VAFX2261386Listed by: EXP REALTY, LLC - New
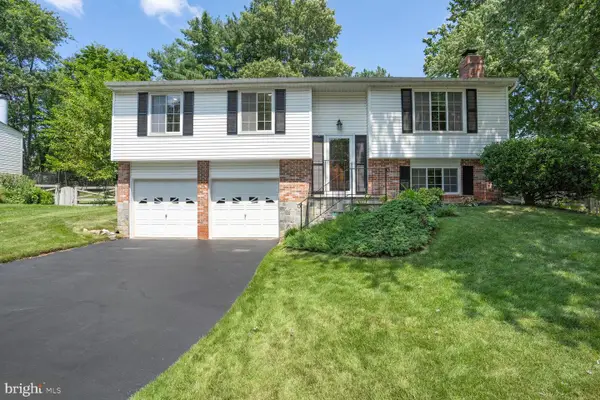 $764,900Active3 beds 3 baths1,980 sq. ft.
$764,900Active3 beds 3 baths1,980 sq. ft.12793 Bradwell Rd, HERNDON, VA 20171
MLS# VAFX2261496Listed by: SAMSON PROPERTIES - New
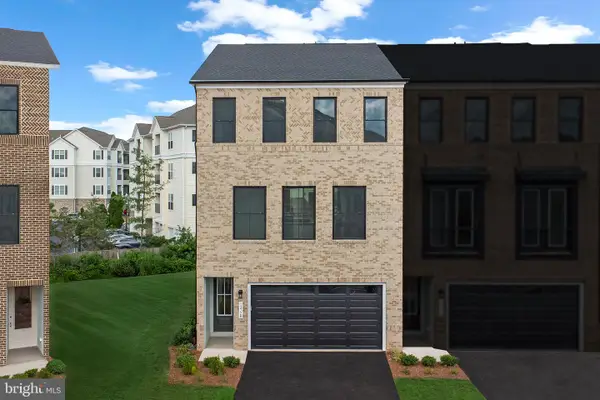 $899,990Active3 beds 4 baths2,701 sq. ft.
$899,990Active3 beds 4 baths2,701 sq. ft.13728 Aviation Pl, HERNDON, VA 20171
MLS# VAFX2261686Listed by: PEARSON SMITH REALTY, LLC - Coming SoonOpen Sun, 1 to 3pm
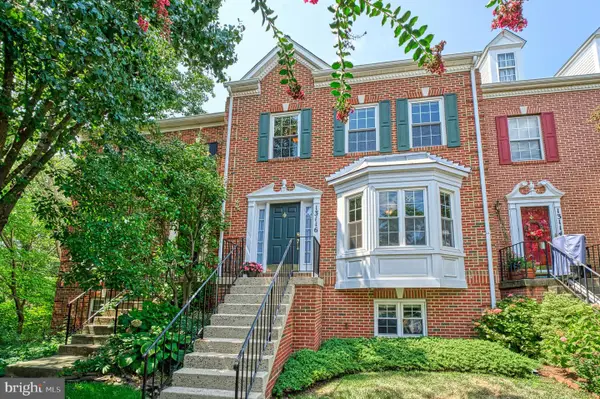 $665,000Coming Soon3 beds 4 baths
$665,000Coming Soon3 beds 4 baths13116 Ashnut Ln, HERNDON, VA 20171
MLS# VAFX2260930Listed by: CENTURY 21 REDWOOD REALTY - New
 $1,235,000Active5 beds 5 baths4,443 sq. ft.
$1,235,000Active5 beds 5 baths4,443 sq. ft.12334 Folkstone Dr, HERNDON, VA 20171
MLS# VAFX2258212Listed by: PEARSON SMITH REALTY, LLC - New
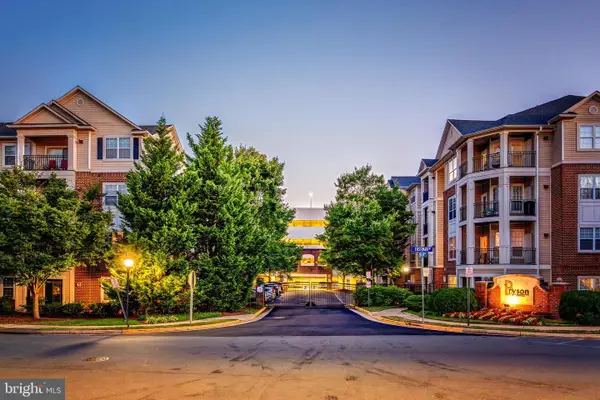 $310,000Active1 beds 1 baths731 sq. ft.
$310,000Active1 beds 1 baths731 sq. ft.12945 Centre Park Cir #408, HERNDON, VA 20171
MLS# VAFX2261186Listed by: BERKSHIRE HATHAWAY HOMESERVICES PENFED REALTY - Open Fri, 4:30 to 6:30pmNew
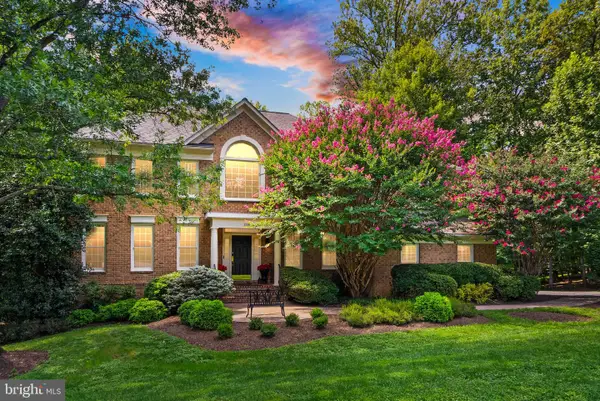 $1,485,000Active4 beds 5 baths5,511 sq. ft.
$1,485,000Active4 beds 5 baths5,511 sq. ft.1108 Arboroak Pl, HERNDON, VA 20170
MLS# VAFX2258176Listed by: PEARSON SMITH REALTY, LLC - Open Sat, 2 to 4pmNew
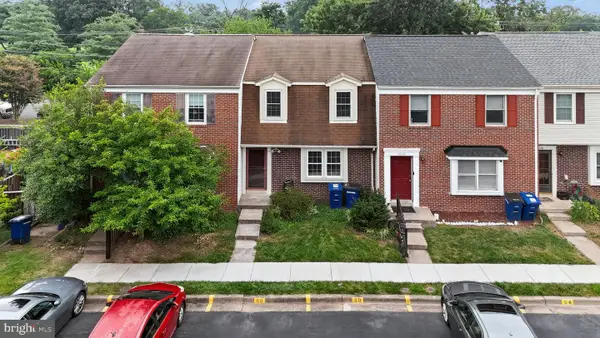 $535,000Active3 beds 3 baths1,344 sq. ft.
$535,000Active3 beds 3 baths1,344 sq. ft.1160 Lisa Ct, HERNDON, VA 20170
MLS# VAFX2244556Listed by: LONG & FOSTER REAL ESTATE, INC. - Coming Soon
 $289,000Coming Soon1 beds 1 baths
$289,000Coming Soon1 beds 1 baths12915 Alton Sq #117, HERNDON, VA 20170
MLS# VAFX2260508Listed by: PALMA GROUP PROPERTIES INC - Open Sat, 1 to 3pmNew
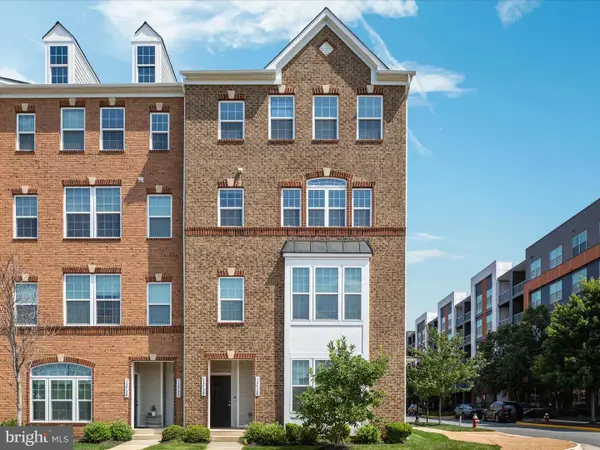 $600,000Active3 beds 3 baths2,516 sq. ft.
$600,000Active3 beds 3 baths2,516 sq. ft.13730 Atlantis St #7m, HERNDON, VA 20171
MLS# VAFX2261056Listed by: KELLER WILLIAMS CAPITAL PROPERTIES

