3152 Yeager Dr, HERNDON, VA 20171
Local realty services provided by:Better Homes and Gardens Real Estate Cassidon Realty
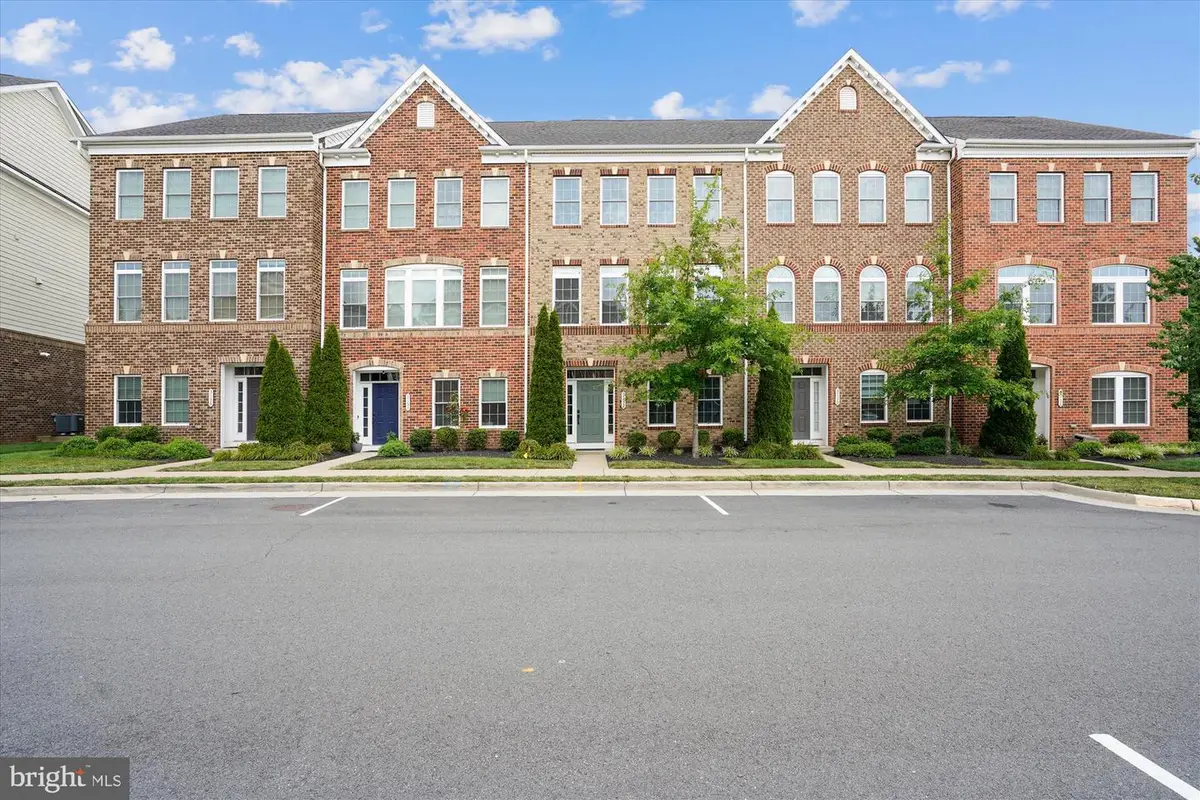
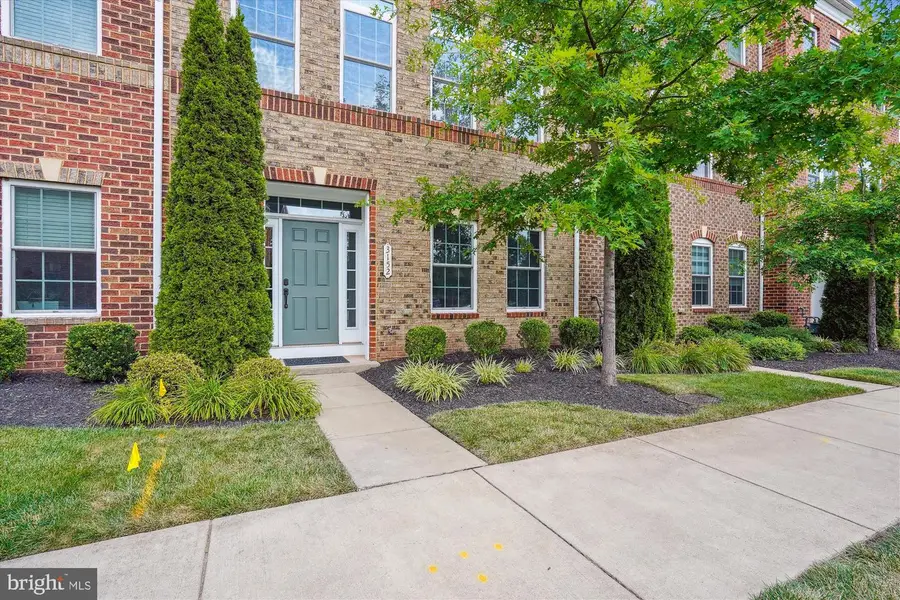
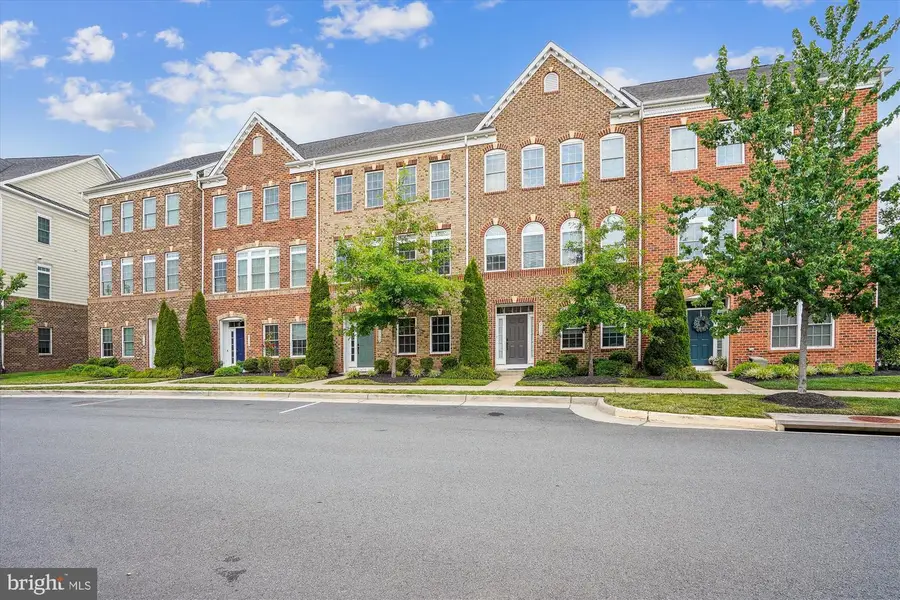
Listed by:carolyn h connell
Office:keller williams realty
MLS#:VAFX2255644
Source:BRIGHTMLS
Price summary
- Price:$720,000
- Price per sq. ft.:$409.09
- Monthly HOA dues:$110
About this home
Immaculate 10-year-young townhouse located on a quiet street in super location, with easy access to transportation, dining, and shopping. A 2-car garage! The home features 4 bedrooms and 3.5 bathrooms, including an entry-level office/ den , plus a full bath. The main level features 9-foot ceilings, a gas fireplace, hardwood floors, powder room and an open layout with flexible space for living and dining. The kitchen includes a large island, gas cooktop, wall oven, and built-in microwave. Enjoy sitting on the rear deck. The primary suite includes a walk-in closet, tray ceiling, and ample natural light. The en-suite bath features marble counters, dual sinks, granite countertops, and a double showerhead. Rear-facing windows in the primary bedroom and bath have added soundproofing for comfort. The laundry room is conveniently located on the bedroom level. The house has been wired for Bluetooth sound system.
Contact an agent
Home facts
- Year built:2015
- Listing Id #:VAFX2255644
- Added:23 day(s) ago
- Updated:August 13, 2025 at 07:30 AM
Rooms and interior
- Bedrooms:4
- Total bathrooms:4
- Full bathrooms:3
- Half bathrooms:1
- Living area:1,760 sq. ft.
Heating and cooling
- Cooling:Central A/C
- Heating:Central, Forced Air, Natural Gas
Structure and exterior
- Year built:2015
- Building area:1,760 sq. ft.
- Lot area:0.03 Acres
Schools
- High school:WESTFIELD
- Middle school:CARSON
- Elementary school:FLORIS
Utilities
- Water:Public
- Sewer:Public Sewer
Finances and disclosures
- Price:$720,000
- Price per sq. ft.:$409.09
- Tax amount:$8,009 (2025)
New listings near 3152 Yeager Dr
- New
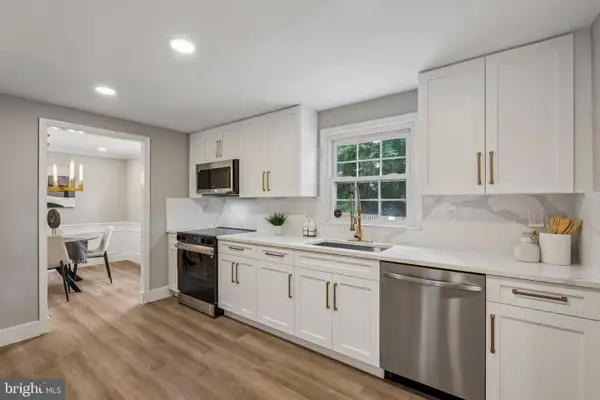 $774,990Active5 beds 2 baths2,700 sq. ft.
$774,990Active5 beds 2 baths2,700 sq. ft.1510 Powells Tavern Pl, HERNDON, VA 20170
MLS# VAFX2261386Listed by: EXP REALTY, LLC - New
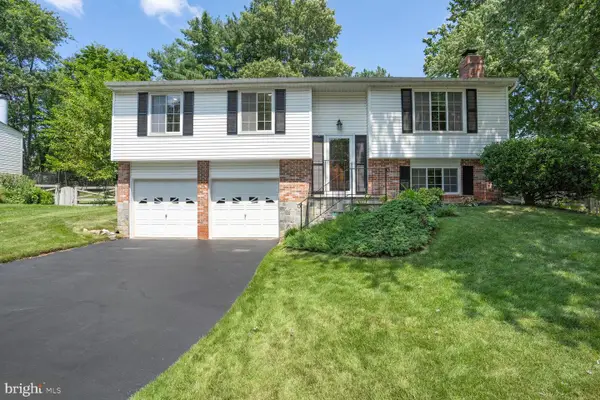 $764,900Active3 beds 3 baths1,980 sq. ft.
$764,900Active3 beds 3 baths1,980 sq. ft.12793 Bradwell Rd, HERNDON, VA 20171
MLS# VAFX2261496Listed by: SAMSON PROPERTIES - New
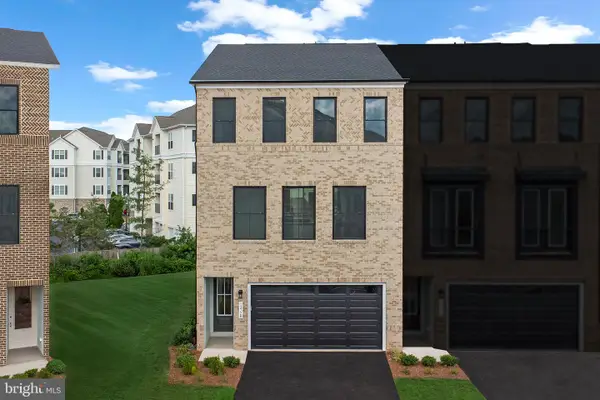 $899,990Active3 beds 4 baths2,701 sq. ft.
$899,990Active3 beds 4 baths2,701 sq. ft.13728 Aviation Pl, HERNDON, VA 20171
MLS# VAFX2261686Listed by: PEARSON SMITH REALTY, LLC - Coming SoonOpen Sun, 1 to 3pm
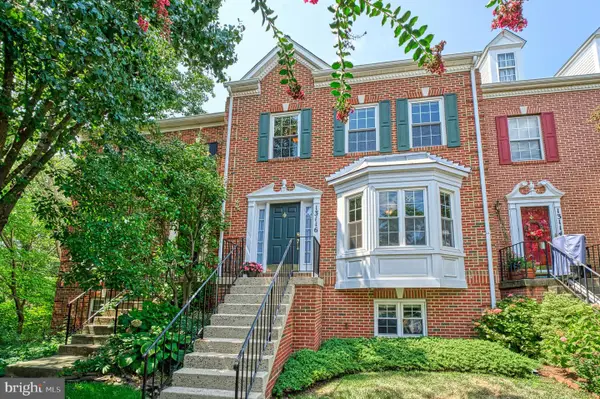 $665,000Coming Soon3 beds 4 baths
$665,000Coming Soon3 beds 4 baths13116 Ashnut Ln, HERNDON, VA 20171
MLS# VAFX2260930Listed by: CENTURY 21 REDWOOD REALTY - New
 $1,235,000Active5 beds 5 baths4,443 sq. ft.
$1,235,000Active5 beds 5 baths4,443 sq. ft.12334 Folkstone Dr, HERNDON, VA 20171
MLS# VAFX2258212Listed by: PEARSON SMITH REALTY, LLC - New
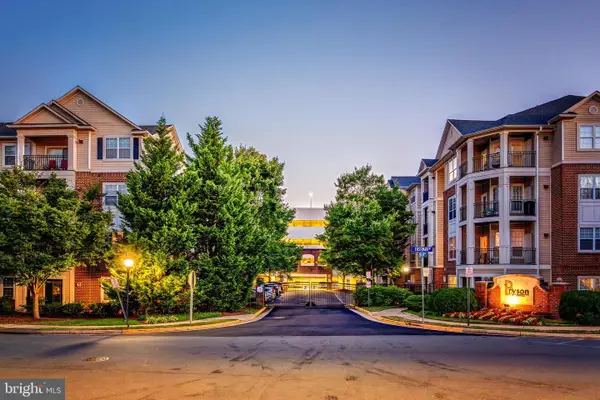 $310,000Active1 beds 1 baths731 sq. ft.
$310,000Active1 beds 1 baths731 sq. ft.12945 Centre Park Cir #408, HERNDON, VA 20171
MLS# VAFX2261186Listed by: BERKSHIRE HATHAWAY HOMESERVICES PENFED REALTY - Open Fri, 4:30 to 6:30pmNew
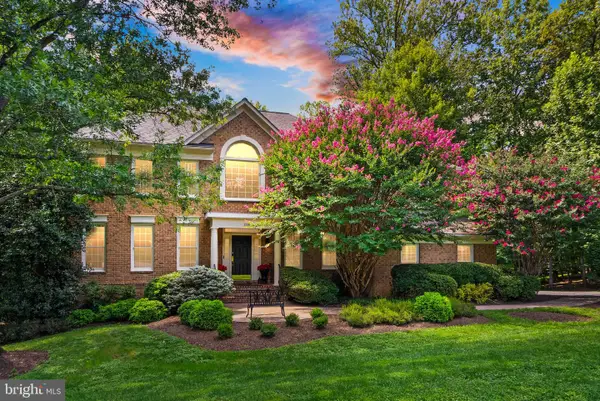 $1,485,000Active4 beds 5 baths5,511 sq. ft.
$1,485,000Active4 beds 5 baths5,511 sq. ft.1108 Arboroak Pl, HERNDON, VA 20170
MLS# VAFX2258176Listed by: PEARSON SMITH REALTY, LLC - Open Sat, 2 to 4pmNew
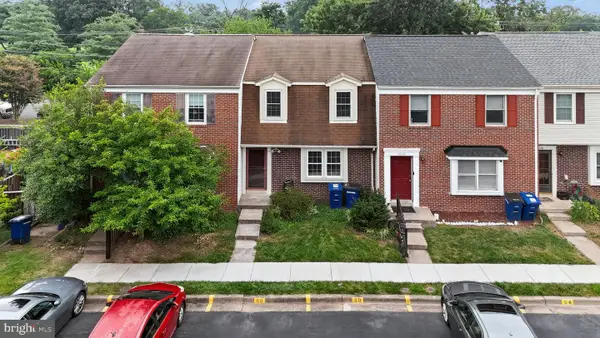 $535,000Active3 beds 3 baths1,344 sq. ft.
$535,000Active3 beds 3 baths1,344 sq. ft.1160 Lisa Ct, HERNDON, VA 20170
MLS# VAFX2244556Listed by: LONG & FOSTER REAL ESTATE, INC. - Coming Soon
 $289,000Coming Soon1 beds 1 baths
$289,000Coming Soon1 beds 1 baths12915 Alton Sq #117, HERNDON, VA 20170
MLS# VAFX2260508Listed by: PALMA GROUP PROPERTIES INC - Open Sat, 1 to 3pmNew
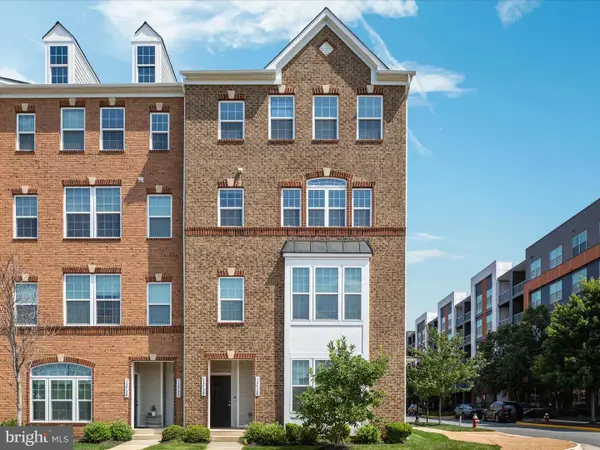 $600,000Active3 beds 3 baths2,516 sq. ft.
$600,000Active3 beds 3 baths2,516 sq. ft.13730 Atlantis St #7m, HERNDON, VA 20171
MLS# VAFX2261056Listed by: KELLER WILLIAMS CAPITAL PROPERTIES

