14311 Pinot Noir Ln, Hillsboro, VA 20132
Local realty services provided by:Better Homes and Gardens Real Estate GSA Realty
14311 Pinot Noir Ln,Hillsboro, VA 20132
$1,195,000
- 5 Beds
- 5 Baths
- 5,025 sq. ft.
- Single family
- Active
Listed by:jennifer d young
Office:keller williams realty
MLS#:VALO2099680
Source:BRIGHTMLS
Price summary
- Price:$1,195,000
- Price per sq. ft.:$237.81
About this home
Exceptional 5.36-acre estate, with breathtaking views of the Blue Ridge Mountains as you approach the neighborhood. Discover the perfect blend of privacy, comfort, and convenience in this meticulously maintained 5 bedroom, 4.5 bath, 3 finished level home. Nestled in a tranquil enclave of just 26 homes, this property offers an idyllic retreat while still being just a short drive from the charm of Historic Hillsboro and the lively Town of Purcellville. Enjoy the freedom of country living with no HOA where chickens, lamb, sheep, ducks and goats are allowed! Plus, with several wineries just moments away, you can savor the best of both worlds: close to great local spots and the peace of a secluded setting. *** Proudly maintained by the original owners, this home features the highly sought-after Colorado floor plan, designed to impress with its grand two story foyer, sunlight living room with new LVP tile flooring, and an elegant formal dining room. The stunning two story family room with walls of stacked windows beckons you to relax in front of a beautiful floor to ceiling stone fireplace. The spacious chef’s kitchen is a true highlight, featuring stunning granite countertops, abundant 42” cabinetry, designer backsplashes, and stainless steel appliances including a brand new oven/microwave and dishwasher. A center island with bar seating and adjoining dining area are perfect for daily dining and entertaining. A library with a graceful bow window, rear staircase, powder room, mudroom/laundry, and walk-in pantry compliment the main level. *** Ascend the stairs to the foyer and family room overlook, where warm new LVP flooring flows into the luxurious primary suite boasting stunning views, a soaring vaulted ceiling, separate sitting room, and a huge walk-in closet. The ensuite bath with vaulted ceiling features dual vanities, a sumptuous soaking tub and glass enclosed shower. Down the hall, three additional bedrooms—each with new LVP flooring and contemporary lighted ceiling fans—enjoy either a private or Jack-and-Jill bath. *** The light filled walk-out lower level rec room has plenty of space for games, media and features a TV wall pre-wired with a gas line, perfect for a cozy fireplace or entertainment setup! A 5th bedroom, 4th full bath, and a bonus room provide versatile living space, and a large, finished area with shelving provides lots of storage space. A series of thoughtful recent updates—the entire home freshly painted, abundant new lighting throughout, sleek new LV tile in the living room, and new LVP flooring on the main and upper level offering durability and style ensure a fresh and modern feel throughout making this home move-in ready! *** The outdoor space is truly a private retreat—huge composite deck with a charming gazebo, multiple stone patios, one with a firepit, and room for a future pool offering gorgeous ambiance and plenty of room for outdoor gatherings. Surrounded by 85 mature Leland Cypress trees, and located at the end of the street, the property offers unparalleled privacy and a sense of seclusion. The land with blueberry bushes, apple, peach, cherry, and pear trees and open fields offers space for many activities, and with a large portion of wooded property there is plenty of room for future dream creations. Two streams converging through the woods on the property provide a serene water source and enhance the tranquil atmosphere. ***At the bottom of the property, a large historic red barn adds both charm and functionality. Accessible via a separate entrance off Harpers Ferry Rd, this barn is equipped with its own power and water supply, offering convenience and versatility. Whether you need space for machinery, animals, supplies, or more, this spacious barn provides endless possibilities. Its rustic appeal and practical features make it a standout addition to the property. For a one-of-a-kind home that combines sophistication, comfort, and convenience, make this picturesque estate your own!
Contact an agent
Home facts
- Year built:2004
- Listing ID #:VALO2099680
- Added:109 day(s) ago
- Updated:October 01, 2025 at 10:12 AM
Rooms and interior
- Bedrooms:5
- Total bathrooms:5
- Full bathrooms:4
- Half bathrooms:1
- Living area:5,025 sq. ft.
Heating and cooling
- Cooling:Ceiling Fan(s), Central A/C, Zoned
- Heating:Electric, Forced Air, Heat Pump(s), Propane - Owned, Zoned
Structure and exterior
- Year built:2004
- Building area:5,025 sq. ft.
- Lot area:5.36 Acres
Schools
- High school:WOODGROVE
- Middle school:HARMONY
- Elementary school:MOUNTAIN VIEW
Utilities
- Water:Private, Well
Finances and disclosures
- Price:$1,195,000
- Price per sq. ft.:$237.81
- Tax amount:$7,837 (2025)
New listings near 14311 Pinot Noir Ln
- New
 $889,000Active2 beds 2 baths1,488 sq. ft.
$889,000Active2 beds 2 baths1,488 sq. ft.14607 Summit View Ln, HILLSBORO, VA 20132
MLS# VALO2108012Listed by: CENTURY 21 REDWOOD REALTY 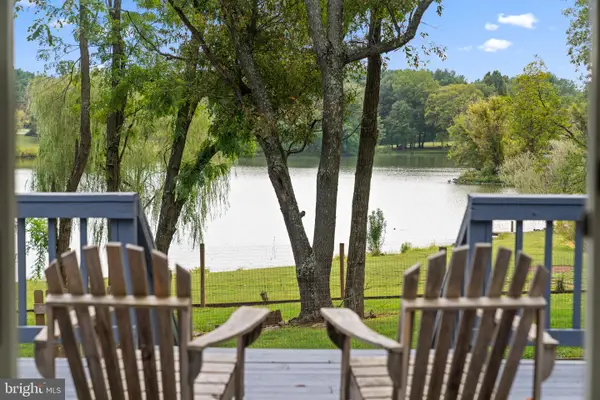 $1,275,000Pending4 beds 3 baths3,112 sq. ft.
$1,275,000Pending4 beds 3 baths3,112 sq. ft.38045 Dawson Gap Ln, HILLSBORO, VA 20132
MLS# VALO2107700Listed by: TTR SOTHEBYS INTERNATIONAL REALTY- New
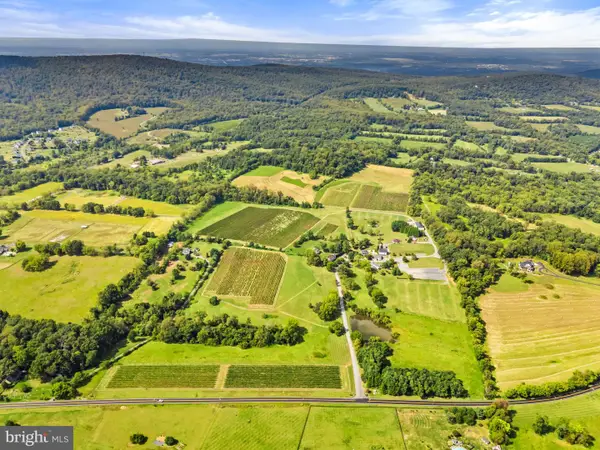 $7,500,000Active5 beds 10 baths8,612 sq. ft.
$7,500,000Active5 beds 10 baths8,612 sq. ft.14001 Harpers Ferry Rd, HILLSBORO, VA 20132
MLS# VALO2105910Listed by: HUNT COUNTRY SOTHEBY'S INTERNATIONAL REALTY  $858,000Active3 beds 3 baths2,012 sq. ft.
$858,000Active3 beds 3 baths2,012 sq. ft.36762 Charles Town Pike, HILLSBORO, VA 20132
MLS# VALO2100484Listed by: WASHINGTON FINE PROPERTIES, LLC $725,000Active21.06 Acres
$725,000Active21.06 AcresCharles Town Pike, HILLSBORO, VA 20132
MLS# VALO2106728Listed by: REAL BROKER, LLC $340,945Active8.53 Acres
$340,945Active8.53 AcresPiney Run Ln, HILLSBORO, VA 20132
MLS# VALO2106868Listed by: LANDREADY REAL ESTATE $1,049,000Active2 beds 3 baths2,156 sq. ft.
$1,049,000Active2 beds 3 baths2,156 sq. ft.36697 Heskett Ln, HILLSBORO, VA 20132
MLS# VALO2106466Listed by: SAMSON PROPERTIES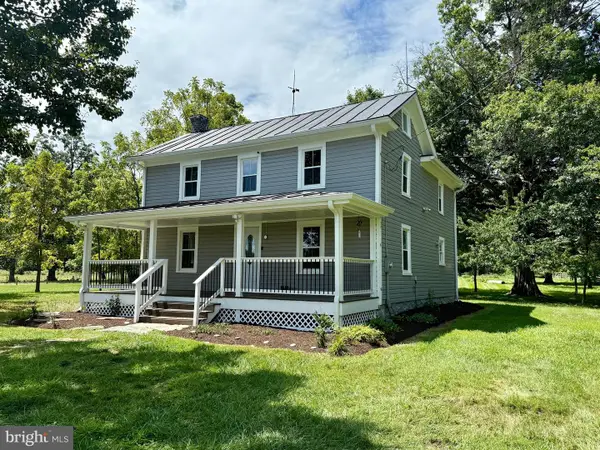 $650,000Active3 beds 2 baths1,536 sq. ft.
$650,000Active3 beds 2 baths1,536 sq. ft.15543 Edgegrove Rd, HILLSBORO, VA 20132
MLS# VALO2104776Listed by: BELMONT REALTY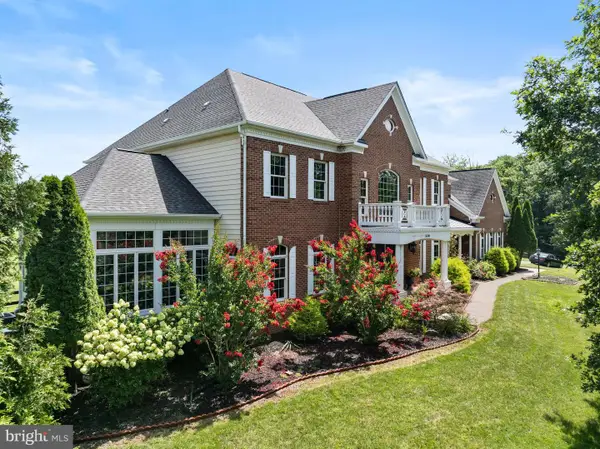 $1,700,000Active5 beds 6 baths5,811 sq. ft.
$1,700,000Active5 beds 6 baths5,811 sq. ft.36380 Heskett Ln, HILLSBORO, VA 20132
MLS# VALO2102982Listed by: REDFIN CORPORATION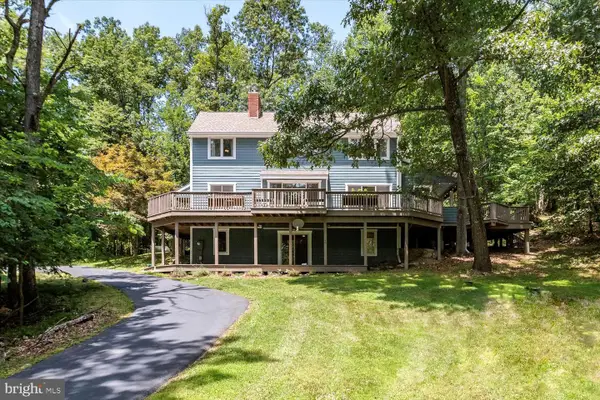 $749,000Pending3 beds 3 baths2,471 sq. ft.
$749,000Pending3 beds 3 baths2,471 sq. ft.34942 Charles Town Pike, HILLSBORO, VA 20132
MLS# VALO2102638Listed by: KELLER WILLIAMS CAPITAL PROPERTIES
