35571 Suffolk Ln, Hillsboro, VA 20132
Local realty services provided by:Better Homes and Gardens Real Estate Reserve
35571 Suffolk Ln,Hillsboro, VA 20132
$1,240,000
- 5 Beds
- 5 Baths
- 4,328 sq. ft.
- Single family
- Active
Listed by:scott l petersen
Office:pearson smith realty, llc.
MLS#:VALO2106040
Source:BRIGHTMLS
Price summary
- Price:$1,240,000
- Price per sq. ft.:$286.51
- Monthly HOA dues:$62.5
About this home
Buyers home sale contingency fell through. This expansive 4,228 sq ft home offers 5 bedrooms, 5 full bathrooms, and incredible indoor-outdoor living. In 2024, a three-car garage addition was completed, featuring pristine epoxy floors and its own mini split HVAC system—perfect for projects, hobbies, or additional storage space.
Major updates throughout the home include roof 2022, both HVAC systems being replaced in 2024, new gutters installed in 2024, and a new washer and dryer also added in 2024. In 2022, the entire house was professionally painted, and new flooring was installed throughout. The kitchen was fully remodeled in 2024.
The kitchen is now a chef’s dream with shaker-style cabinets, stainless steel appliances, and a Thermador professional range and oven—flowing seamlessly into the main living space, anchored by a cozy stone gas fireplace.
A brand new roof and upper-level addition above the garage includes a full bathroom, providing flexibility for guests, a home office, or extended family.
Other features include a whole-house generator, active radon system, two large HVAC systems plus garage mini split, and an in-ground propane tank for added peace of mind.
The main level offers updated vinyl flooring, a full bathroom with a refreshed vanity top, a main-level bedroom, and a mudroom/laundry area with butcher block counters, utility sink, and built-ins.
Outdoor living shines with a screened-in porch and multiple decks—off the kitchen, upstairs, downstairs, and even from a secondary bedroom—perfect for soaking in the unbelievable views.
The primary suite is a true escape, with a gas fireplace, two cedar-lined walk-in closets, and an ensuite bath featuring an upgraded vanity, jetted tub, stand-up shower, and separate water closet. Upstairs also includes a Jack and Jill bathroom with dual vanities, modern tile, and built-in medicine cabinets.
The finished walk-out basement offers bonus living space, a second kitchen with double sink and refrigerator, and a beautifully renovated full bathroom.
This property blends privacy, luxury, and thoughtful updates throughout—all for $1,240,000.
Contact an agent
Home facts
- Year built:1994
- Listing ID #:VALO2106040
- Added:173 day(s) ago
- Updated:September 30, 2025 at 01:59 PM
Rooms and interior
- Bedrooms:5
- Total bathrooms:5
- Full bathrooms:5
- Living area:4,328 sq. ft.
Heating and cooling
- Cooling:Ceiling Fan(s), Central A/C, Zoned
- Heating:Forced Air, Propane - Leased, Zoned
Structure and exterior
- Roof:Asphalt
- Year built:1994
- Building area:4,328 sq. ft.
- Lot area:3.23 Acres
Schools
- High school:WOODGROVE
- Middle school:HARMONY
- Elementary school:MOUNTAIN VIEW
Utilities
- Water:Well
Finances and disclosures
- Price:$1,240,000
- Price per sq. ft.:$286.51
- Tax amount:$8,265 (2025)
New listings near 35571 Suffolk Ln
- New
 $889,000Active2 beds 2 baths1,488 sq. ft.
$889,000Active2 beds 2 baths1,488 sq. ft.14607 Summit View Ln, HILLSBORO, VA 20132
MLS# VALO2108012Listed by: CENTURY 21 REDWOOD REALTY 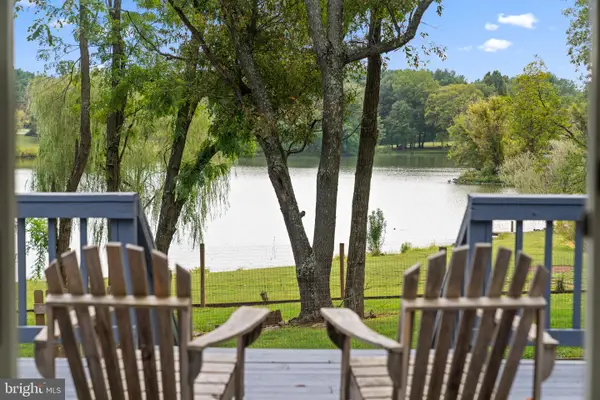 $1,275,000Pending4 beds 3 baths3,112 sq. ft.
$1,275,000Pending4 beds 3 baths3,112 sq. ft.38045 Dawson Gap Ln, HILLSBORO, VA 20132
MLS# VALO2107700Listed by: TTR SOTHEBYS INTERNATIONAL REALTY- New
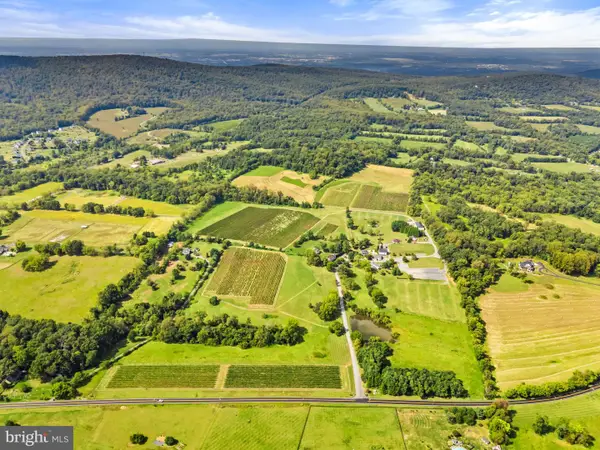 $7,500,000Active5 beds 10 baths8,612 sq. ft.
$7,500,000Active5 beds 10 baths8,612 sq. ft.14001 Harpers Ferry Rd, HILLSBORO, VA 20132
MLS# VALO2105910Listed by: HUNT COUNTRY SOTHEBY'S INTERNATIONAL REALTY  $858,000Active3 beds 3 baths2,012 sq. ft.
$858,000Active3 beds 3 baths2,012 sq. ft.36762 Charles Town Pike, HILLSBORO, VA 20132
MLS# VALO2100484Listed by: WASHINGTON FINE PROPERTIES, LLC $725,000Active21.06 Acres
$725,000Active21.06 AcresCharles Town Pike, HILLSBORO, VA 20132
MLS# VALO2106728Listed by: REAL BROKER, LLC $340,945Active8.53 Acres
$340,945Active8.53 AcresPiney Run Ln, HILLSBORO, VA 20132
MLS# VALO2106868Listed by: LANDREADY REAL ESTATE $1,049,000Active2 beds 3 baths2,156 sq. ft.
$1,049,000Active2 beds 3 baths2,156 sq. ft.36697 Heskett Ln, HILLSBORO, VA 20132
MLS# VALO2106466Listed by: SAMSON PROPERTIES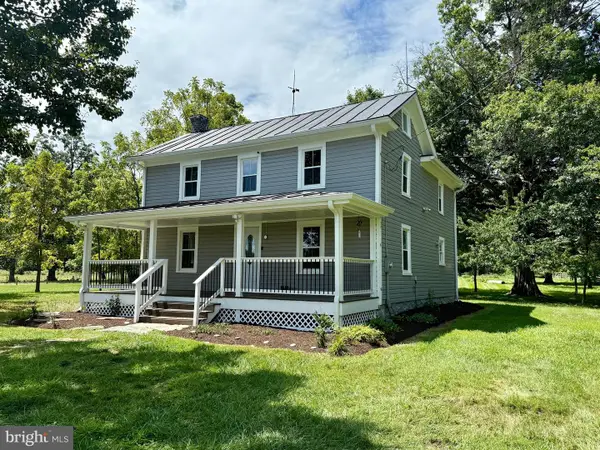 $650,000Active3 beds 2 baths1,536 sq. ft.
$650,000Active3 beds 2 baths1,536 sq. ft.15543 Edgegrove Rd, HILLSBORO, VA 20132
MLS# VALO2104776Listed by: BELMONT REALTY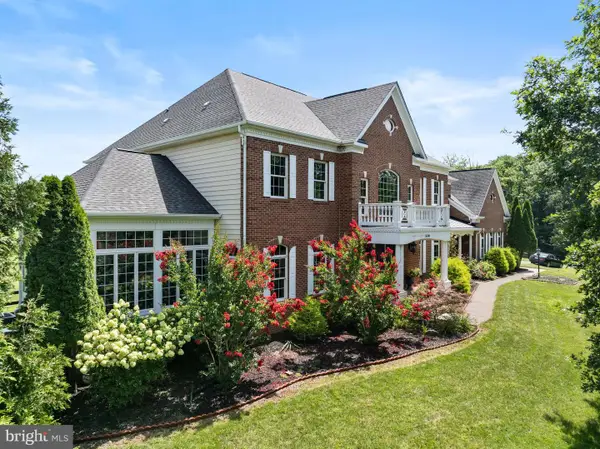 $1,700,000Active5 beds 6 baths5,811 sq. ft.
$1,700,000Active5 beds 6 baths5,811 sq. ft.36380 Heskett Ln, HILLSBORO, VA 20132
MLS# VALO2102982Listed by: REDFIN CORPORATION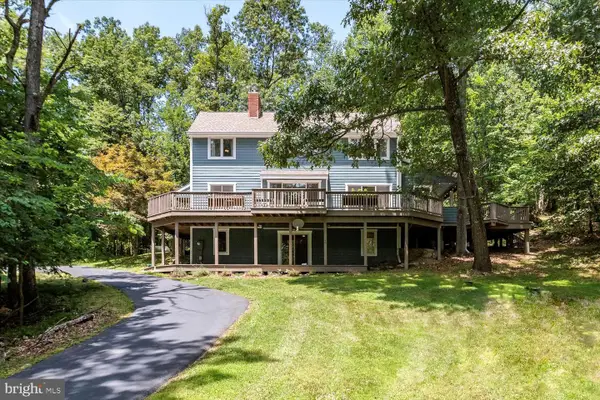 $749,000Pending3 beds 3 baths2,471 sq. ft.
$749,000Pending3 beds 3 baths2,471 sq. ft.34942 Charles Town Pike, HILLSBORO, VA 20132
MLS# VALO2102638Listed by: KELLER WILLIAMS CAPITAL PROPERTIES
