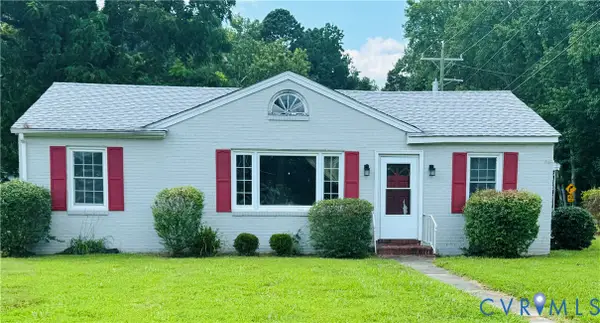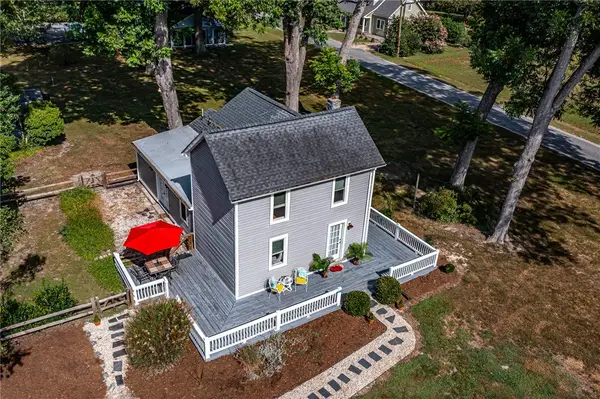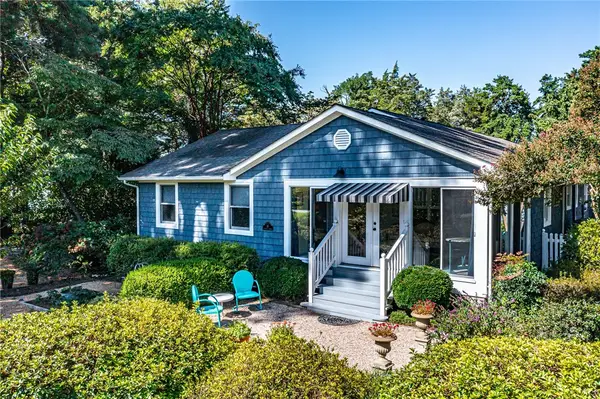66 Old Field Road, Irvington, VA 22480
Local realty services provided by:Better Homes and Gardens Real Estate Base Camp
Listed by:alice riviere
Office:bragg & company
MLS#:2501142
Source:RV
Price summary
- Price:$429,500
- Price per sq. ft.:$238.61
- Monthly HOA dues:$242
About this home
This quality built, new home in sought-after Hills Quarter of Irvington offers the perfect blend of luxury, comfort, and convenience—with tranquil pond views and high-end finishes that make everyday living feel like a retreat. From the 9’ ceilings and durable LVT flooring in the living space and owners suite to the gourmet kitchen featuring quartz countertops, GE stainless steel appliances, and a stylish center island, every detail has been thoughtfully designed for modern living. The spacious 3-bedroom layout includes an owner’s suite with walk-in closet and spa-inspired bath, while the open-concept living and dining area flows seamlessly to a private back deck overlooking a serene pond and lovely fields—ideal for morning coffee or evening gatherings. Additional touches like marble countertops in the baths, a built-in sideboard, oil-rubbed hardware, and shaker-style doors add warmth and character throughout. With a separate laundry room, a two-car attached garage, Pella windows throughout and a beautifully landscaped exterior complete with a covered front porch, concrete walkway, and paved driveway, this home offers exceptional curb appeal and low-maintenance living. Best of all, everything is brand new—meaning you can move in with peace of mind and minimal upkeep. This home delivers space, style, and serenity in one of the Northern Neck’s most desirable communities.
Contact an agent
Home facts
- Year built:2023
- Listing ID #:2501142
- Added:243 day(s) ago
- Updated:September 13, 2025 at 02:23 PM
Rooms and interior
- Bedrooms:3
- Total bathrooms:2
- Full bathrooms:2
- Living area:1,800 sq. ft.
Heating and cooling
- Cooling:Electric, Heat Pump
- Heating:Electric, Heat Pump
Structure and exterior
- Roof:Shingle
- Year built:2023
- Building area:1,800 sq. ft.
- Lot area:0.26 Acres
Schools
- High school:Lancaster
- Middle school:Lancaster
- Elementary school:Lancaster
Utilities
- Water:Public
- Sewer:Public Sewer
Finances and disclosures
- Price:$429,500
- Price per sq. ft.:$238.61
- Tax amount:$2,210 (2024)
New listings near 66 Old Field Road
 Listed by BHGRE$160,000Active2 beds 1 baths1,120 sq. ft.
Listed by BHGRE$160,000Active2 beds 1 baths1,120 sq. ft.950 Christ Church Road, Irvington, VA 22480
MLS# 2521691Listed by: BHG BASE CAMP $370,000Active3 beds 2 baths1,376 sq. ft.
$370,000Active3 beds 2 baths1,376 sq. ft.97 Virginia Road, Irvington, VA 22480
MLS# 2524911Listed by: ISABELL K. HORSLEY REAL ESTATE $627,000Pending3 beds 2 baths2,377 sq. ft.
$627,000Pending3 beds 2 baths2,377 sq. ft.33 Reynolds Landing, Irvington, VA 22480
MLS# 2523769Listed by: ISABELL K. HORSLEY REAL ESTATE $535,000Pending3 beds 3 baths2,320 sq. ft.
$535,000Pending3 beds 3 baths2,320 sq. ft.120 Fairway Drive, Irvington, VA 22480
MLS# 2522565Listed by: SHAHEEN RUTH MARTIN & FONVILLE REAL ESTATE $575,000Active4 beds 2 baths3,000 sq. ft.
$575,000Active4 beds 2 baths3,000 sq. ft.19 Cedardale Lane, Irvington, VA 22480
MLS# 2522180Listed by: ISABELL K. HORSLEY REAL ESTATE $1,690,000Pending5 beds 5 baths4,652 sq. ft.
$1,690,000Pending5 beds 5 baths4,652 sq. ft.48 Sams Cove Landing, Irvington, VA 22480
MLS# 2521636Listed by: RAND PROPERTIES $379,500Pending3 beds 2 baths2,114 sq. ft.
$379,500Pending3 beds 2 baths2,114 sq. ft.41 Mercers Way, IRVINGTON, VA 22480
MLS# VALV2000850Listed by: COBBLESTONE REALTY INC. $342,950Active3 beds 2 baths1,460 sq. ft.
$342,950Active3 beds 2 baths1,460 sq. ft.3183 Irvington Rd, Irvington, VA 22480
MLS# 2523176Listed by: HOMETOWN REALTY $699,000Active4 beds 3 baths2,460 sq. ft.
$699,000Active4 beds 3 baths2,460 sq. ft.370 King Carter, Irvington, VA 22480
MLS# 2517265Listed by: BRAGG & COMPANY $699,000Active4 beds 3 baths2,640 sq. ft.
$699,000Active4 beds 3 baths2,640 sq. ft.370 King Carter Dr, IRVINGTON, VA 22480
MLS# VALV2000800Listed by: BRAGG & COMPANY REAL ESTATE, LLC.
