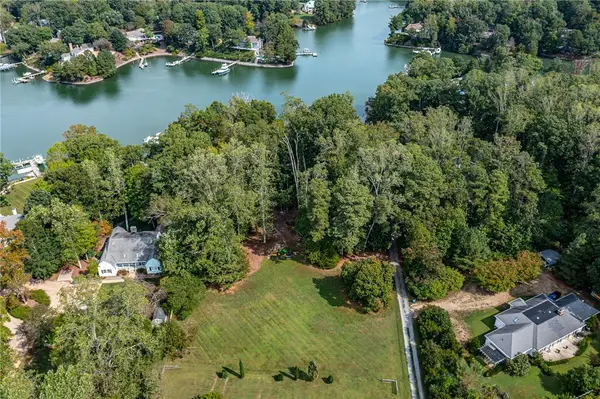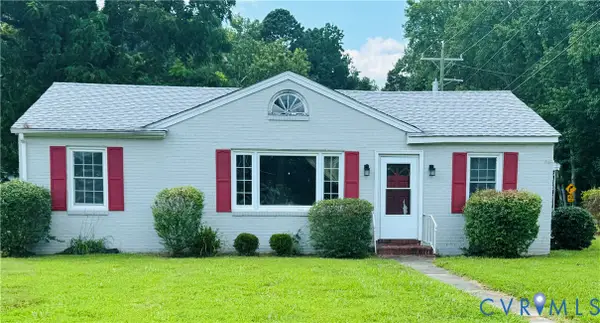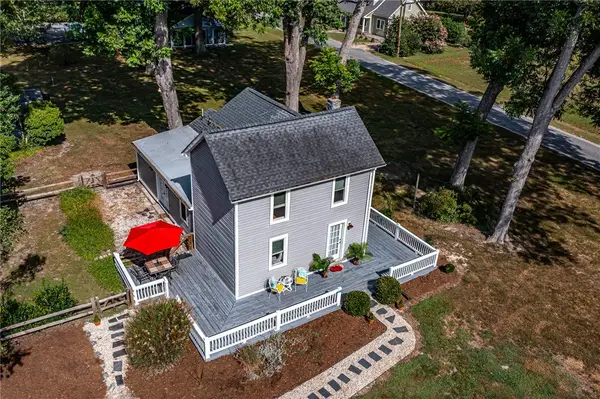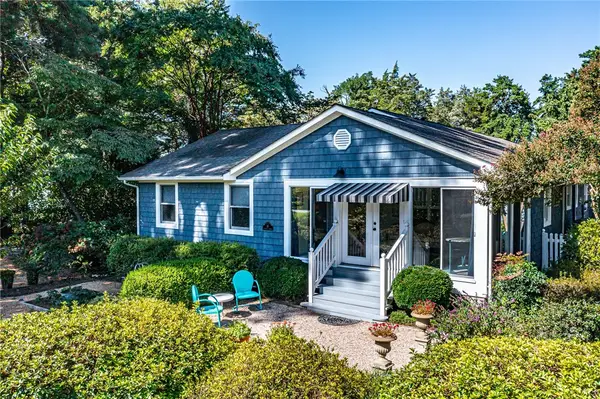926 Old Saint Johns Road, Irvington, VA 22480
Local realty services provided by:Better Homes and Gardens Real Estate Native American Group
Listed by:travis powell
Office:shaheen ruth martin & fonville real estate
MLS#:2513639
Source:RV
Price summary
- Price:$398,500
- Price per sq. ft.:$233.04
- Monthly HOA dues:$242
About this home
Take refuge at this comfortably stylish home located in the delightful community of Hills Quarters in Irvington. Quaint covered porch welcomes you to this lovely home with spacious Living Room with vaulted/cathedral ceiling open to Dining & generous Kitchen for entertaining family and friends. Newly built & completed in 2024 with numerous upgrades of kitchen appliances, luxury vinyl plank flooring, wood cabinetry with granite counters, additional recessed lighting & tiled bathrooms. Relax in this ideal 3 Bedroom, 2 full Bathroom retreat while enjoying this charming community just minutes to Kilmarnock & Irvington. Primary Bedroom Suite with ensuite bath with double vanity, step-over shower, & spacious walk-in closet. Venture to your full front or rear porch for an immersive experience of small-town charm in an ideal neighborhood with clubhouse for community activities or private parties, swimming pool, tennis, pickle & basketball courts, children's play area and walking trails. Homeowners Association fees include amenities of clubhouse, road & yard maintenance, trimming & mulching, trash collection and underground utilities. Convenient 2 car garage with paved driveway for ample parking. Easily accessible attic access in garage. Potential for buyer to add mini split/HVAC in garage for extra space as family or playroom as Sellers have decorated as a recreation room. Close proximity to Main Street Kilmarnock with restaurants, shopping & parks; this is the ideal weekend retreat or full-time home. Small Town, Big Charm! Here every day feels like an Escape! So drift away right at Home!
Contact an agent
Home facts
- Year built:2023
- Listing ID #:2513639
- Added:140 day(s) ago
- Updated:October 02, 2025 at 02:43 PM
Rooms and interior
- Bedrooms:3
- Total bathrooms:2
- Full bathrooms:2
- Living area:1,710 sq. ft.
Heating and cooling
- Cooling:Central Air, Electric, Heat Pump
- Heating:Electric, Heat Pump
Structure and exterior
- Roof:Composition, Shingle
- Year built:2023
- Building area:1,710 sq. ft.
- Lot area:0.17 Acres
Schools
- High school:Lancaster
- Middle school:Lancaster
- Elementary school:Lancaster
Utilities
- Water:Public
- Sewer:Public Sewer
Finances and disclosures
- Price:$398,500
- Price per sq. ft.:$233.04
- Tax amount:$138 (2024)
New listings near 926 Old Saint Johns Road
- New
 $1,800,000Active4 beds 2 baths3,007 sq. ft.
$1,800,000Active4 beds 2 baths3,007 sq. ft.658 Loblolly Road, Irvington, VA 22576
MLS# 2527628Listed by: ANN MEEKINS, REALTORS - Coming SoonOpen Sat, 12 to 2pm
 $1,649,000Coming Soon4 beds 3 baths
$1,649,000Coming Soon4 beds 3 baths126 Lancaster Rd, IRVINGTON, VA 22480
MLS# VALV2000874Listed by: BRAGG & COMPANY REAL ESTATE, LLC. - New
 $450,000Active1.64 Acres
$450,000Active1.64 Acres2 York Road, Irvington, VA 22480
MLS# 2527340Listed by: ISABELL K. HORSLEY REAL ESTATE  Listed by BHGRE$129,999Active2 beds 1 baths1,120 sq. ft.
Listed by BHGRE$129,999Active2 beds 1 baths1,120 sq. ft.950 Christ Church Road, Irvington, VA 22480
MLS# 2521691Listed by: BHG BASE CAMP $370,000Active3 beds 2 baths1,376 sq. ft.
$370,000Active3 beds 2 baths1,376 sq. ft.97 Virginia Road, Irvington, VA 22480
MLS# 2524911Listed by: ISABELL K. HORSLEY REAL ESTATE $627,000Pending3 beds 2 baths2,377 sq. ft.
$627,000Pending3 beds 2 baths2,377 sq. ft.33 Reynolds Landing, Irvington, VA 22480
MLS# 2523769Listed by: ISABELL K. HORSLEY REAL ESTATE $535,000Pending3 beds 3 baths2,320 sq. ft.
$535,000Pending3 beds 3 baths2,320 sq. ft.120 Fairway Drive, Irvington, VA 22480
MLS# 2522565Listed by: SHAHEEN RUTH MARTIN & FONVILLE REAL ESTATE $575,000Active4 beds 2 baths3,000 sq. ft.
$575,000Active4 beds 2 baths3,000 sq. ft.19 Cedardale Lane, Irvington, VA 22480
MLS# 2522180Listed by: ISABELL K. HORSLEY REAL ESTATE $379,500Pending3 beds 2 baths2,114 sq. ft.
$379,500Pending3 beds 2 baths2,114 sq. ft.41 Mercers Way, IRVINGTON, VA 22480
MLS# VALV2000850Listed by: COBBLESTONE REALTY INC. $342,950Active3 beds 2 baths1,460 sq. ft.
$342,950Active3 beds 2 baths1,460 sq. ft.3183 Irvington Rd, Irvington, VA 22480
MLS# 2523176Listed by: HOMETOWN REALTY
