17355 Chatham Ct, JEFFERSONTON, VA 22724
Local realty services provided by:Better Homes and Gardens Real Estate Maturo
17355 Chatham Ct,JEFFERSONTON, VA 22724
$710,000
- 5 Beds
- 4 Baths
- 4,157 sq. ft.
- Single family
- Pending
Listed by:mary ann dubell
Office:century 21 new millennium
MLS#:VACU2011472
Source:BRIGHTMLS
Price summary
- Price:$710,000
- Price per sq. ft.:$170.8
- Monthly HOA dues:$60
About this home
Open House Canceled! Stunning Colonial in South Wales on 1 Private Acre Lot!
Beautifully maintained and thoughtfully updated, this 3-level colonial offers over 4,000 finished square feet in the highly desirable South Wales neighborhood.
The main level features gleaming hardwood floors, a formal living and dining room with detailed moldings, and a dramatic great room with soaring ceilings and a gas fireplace. The gourmet kitchen includes an island with gas cooktop, abundant cabinetry, breakfast bar, and opens to a sun-filled morning room surrounded by windows.
Upstairs, the spacious owner’s suite boasts vaulted ceilings, a huge walk-in closet, and a spa-like bath with jetted tub. Three additional bedrooms share a full hall bath, and an upper-level laundry adds everyday convenience.
The finished walkout lower level is perfect for guests or multi-generational living, offering a large recreation room, 5th bedroom, full bath with heated floors and walk-in shower, kitchenette, hobby/flex room, and a second laundry area.
Enjoy outdoor living with a composite deck overlooking a park-like setting, featuring flagstone walls, patio, walkways, extensive landscaping, and a charming bridge over a small creek leading to open space.
Recent updates include roof and siding, furnace, hot water heater, double ovens, dishwasher and a whole-house generator—making this home truly move-in ready!
Contact an agent
Home facts
- Year built:2003
- Listing ID #:VACU2011472
- Added:18 day(s) ago
- Updated:September 21, 2025 at 07:35 AM
Rooms and interior
- Bedrooms:5
- Total bathrooms:4
- Full bathrooms:3
- Half bathrooms:1
- Living area:4,157 sq. ft.
Heating and cooling
- Cooling:Ceiling Fan(s), Central A/C
- Heating:Electric, Heat Pump - Gas BackUp, Propane - Leased, Zoned
Structure and exterior
- Roof:Architectural Shingle
- Year built:2003
- Building area:4,157 sq. ft.
- Lot area:0.99 Acres
Schools
- High school:CULPEPER
- Middle school:CULPEPER
- Elementary school:EMERALD HILL
Utilities
- Water:Public
- Sewer:Public Sewer
Finances and disclosures
- Price:$710,000
- Price per sq. ft.:$170.8
- Tax amount:$3,173 (2024)
New listings near 17355 Chatham Ct
- Coming Soon
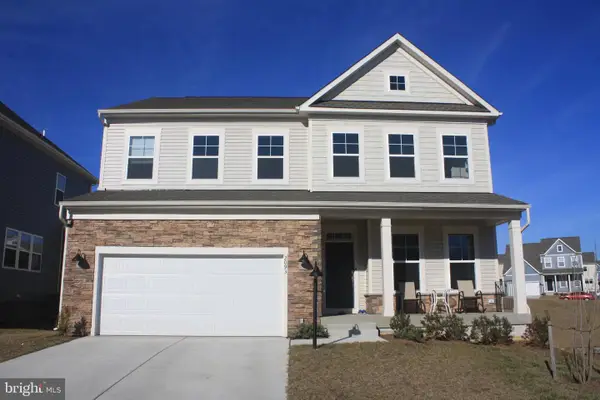 $625,000Coming Soon5 beds 4 baths
$625,000Coming Soon5 beds 4 baths2093 Whithorn Hill, JEFFERSONTON, VA 22724
MLS# VACU2011628Listed by: KELLER WILLIAMS REALTY - New
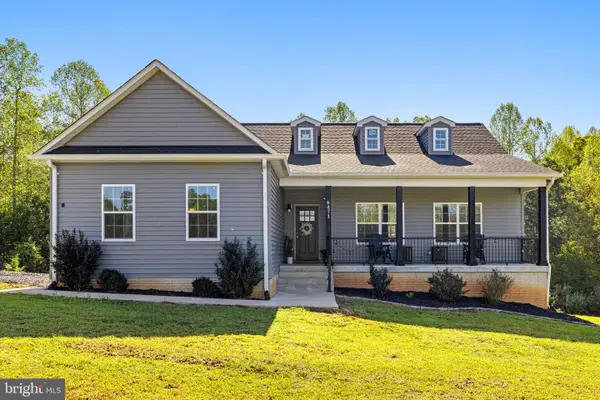 $750,000Active4 beds 3 baths3,674 sq. ft.
$750,000Active4 beds 3 baths3,674 sq. ft.6471 Silk Rd, JEFFERSONTON, VA 22724
MLS# VACU2010768Listed by: CENTURY 21 NEW MILLENNIUM - New
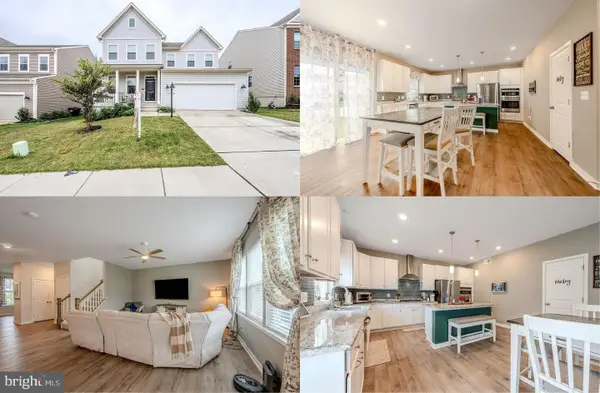 $649,900Active5 beds 4 baths3,754 sq. ft.
$649,900Active5 beds 4 baths3,754 sq. ft.2060 Armstrong Ter, JEFFERSONTON, VA 22724
MLS# VACU2011570Listed by: KELLER WILLIAMS REALTY - New
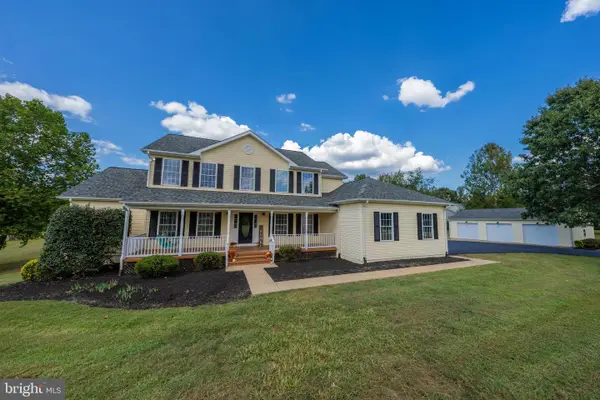 $1,249,900Active4 beds 5 baths4,979 sq. ft.
$1,249,900Active4 beds 5 baths4,979 sq. ft.18151 Jennifer Way, JEFFERSONTON, VA 22724
MLS# VACU2011540Listed by: LPT REALTY, LLC 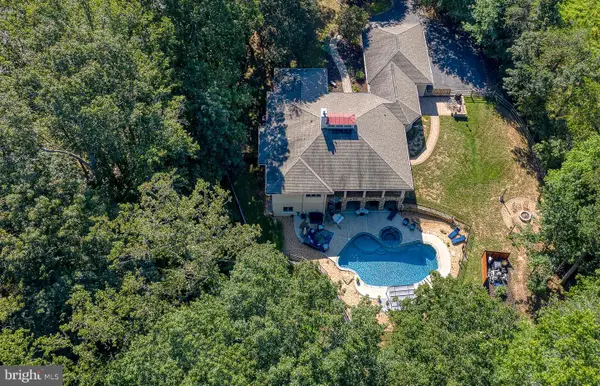 $835,000Active5 beds 4 baths4,363 sq. ft.
$835,000Active5 beds 4 baths4,363 sq. ft.3446 Southampton Dr, JEFFERSONTON, VA 22724
MLS# VACU2011524Listed by: RE/MAX GATEWAY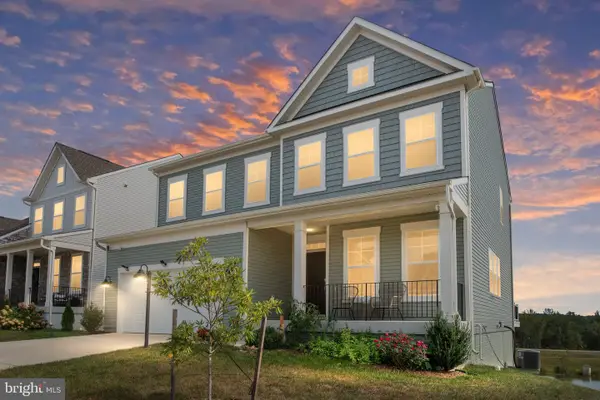 $674,900Active5 beds 4 baths4,084 sq. ft.
$674,900Active5 beds 4 baths4,084 sq. ft.18142 Telford Dr, JEFFERSONTON, VA 22724
MLS# VACU2011452Listed by: SAMSON PROPERTIES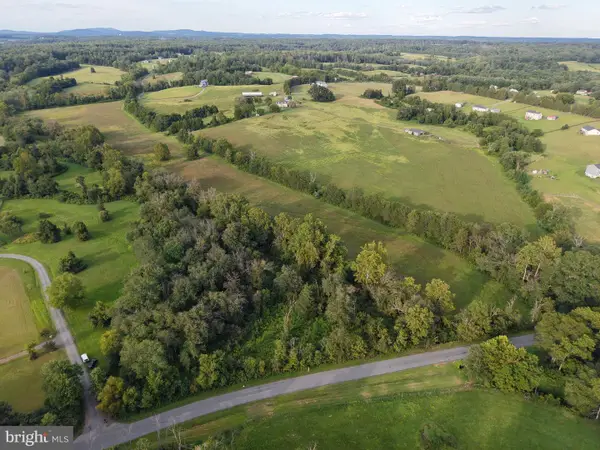 $350,000Active16.91 Acres
$350,000Active16.91 AcresOak Shade, JEFFERSONTON, VA 22724
MLS# VACU2011398Listed by: PEARSON SMITH REALTY, LLC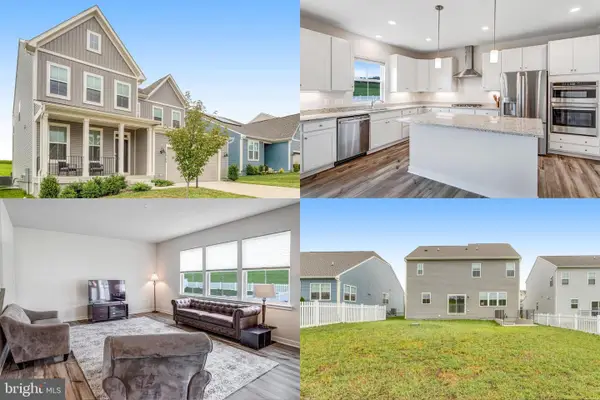 $650,000Active5 beds 4 baths3,754 sq. ft.
$650,000Active5 beds 4 baths3,754 sq. ft.18149 Telford Dr, JEFFERSONTON, VA 22724
MLS# VACU2011290Listed by: KELLER WILLIAMS REALTY $754,990Pending6 beds 5 baths4,473 sq. ft.
$754,990Pending6 beds 5 baths4,473 sq. ft.2514 Northumberland Dr #azalea Lot 2284, JEFFERSONTON, VA 22724
MLS# VACU2011326Listed by: SAMSON PROPERTIES
