18151 Jennifer Way, Jeffersonton, VA 22724
Local realty services provided by:Better Homes and Gardens Real Estate Valley Partners
18151 Jennifer Way,Jeffersonton, VA 22724
$1,149,900
- 4 Beds
- 5 Baths
- 4,979 sq. ft.
- Single family
- Active
Listed by: joseph a. dedekind
Office: lpt realty, llc.
MLS#:VACU2011540
Source:BRIGHTMLS
Price summary
- Price:$1,149,900
- Price per sq. ft.:$230.95
About this home
Incredible Value for this Stunning Remodeled 5000+ Sq Ft Farmhouse on 10 Lush Acres with NO HOA in Sought-After Jeffersonton VA Location. High speed comcast internet. Welcome to your dream property! Nestled on 10 sprawling acres in the highly desirable Jeffersonton area, just 10 minutes to Warrenton, this beautifully renovated farmhouse offers over 5,000+ square feet of living space, abundant outdoor amenities, and a versatile array of outbuildings to suit any lifestyle or hobby. ✨ Main Home Features: Oversized 2-car side-load garage, Covered front porch, multiple trex & wood decks, and a concrete patio, New architectural roof (30-year shingles, installed 6 months ago), Above-ground pool, firepits, a stocked pond with dock, and lush landscaped grounds. Inside, enjoy brand new LVP flooring & Paint throughout the main and lower levels, new LED recessed lighting, and a welcoming two-story family room with a gas fireplace and marble surround. The gourmet kitchen is a chef’s dream, boasting: New quartz countertops, All-new stainless steel appliances, New soft-close cabinets, Spacious eat-in area, The main-level primary suite offers private trex deck overlooking yard & pond, a luxury en-suite bath with soaking tub, new dual vanities with quartz counters, a separate shower and walk-in closet. 🛏️ Bedrooms & Baths: 4 bedrooms upstairs, Bedroom 2 with private bath, Bedrooms 3 & 4 share a Jack & Jill bath with new dual vanity and quartz counters. Bedroom 4 includes walk-in closet and rear bonus storage room. Lower level includes 2 additional rooms (ideal for bedrooms 5 & 6 (not legal), offices, or dens), plus a huge rec room, kitchenette, and walk-out to patio. Would make an ideal inlaw-suite/au pair suite, as no stairs and concrete walkway access to rear of home. 🛠️ Outbuildings & Garages: This property is a hobbyist’s paradise with multiple insulated and oversized garages: 30x40 3-car detached garage adjacent to the main home, 36x20 3-stall horse/animal barn with electric & water, Playhouse/shed/pool storage in rear yard, two additional separate road accessed garages off Jennifer Way: 36x24 insulated 2-car garage with A/C & water, 40x30 insulated 3-car garage with oversized doors, A/C & water. 🌡️ Mechanical & Utility Updates: Two newer HVAC systems & Water heater <5 years old. Stainless steel chimney pipe installed for future wood-burning stove. This meticulously upgraded home is truly move-in ready and offers unmatched space, functionality, and charm. Whether you're a car enthusiast, horse lover, or just crave room to breathe — this one has it all. 📍 Don’t miss your opportunity to own this one-of-a-kind property in Jeffersonton!
Contact an agent
Home facts
- Year built:2004
- Listing ID #:VACU2011540
- Added:63 day(s) ago
- Updated:November 14, 2025 at 02:50 PM
Rooms and interior
- Bedrooms:4
- Total bathrooms:5
- Full bathrooms:4
- Half bathrooms:1
- Living area:4,979 sq. ft.
Heating and cooling
- Cooling:Ceiling Fan(s), Central A/C
- Heating:Electric, Forced Air, Heat Pump(s), Propane - Leased, Zoned
Structure and exterior
- Roof:Architectural Shingle
- Year built:2004
- Building area:4,979 sq. ft.
- Lot area:10 Acres
Schools
- High school:CULPEPER COUNTY
- Middle school:CULPEPER
- Elementary school:EMERALD HILL
Utilities
- Water:Well
- Sewer:On Site Septic
Finances and disclosures
- Price:$1,149,900
- Price per sq. ft.:$230.95
- Tax amount:$3,423 (2024)
New listings near 18151 Jennifer Way
- Open Sat, 1 to 3pmNew
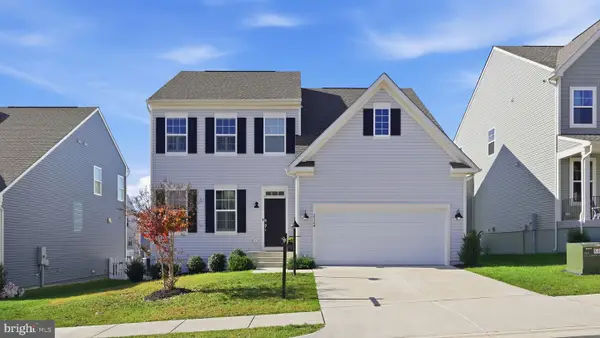 $630,000Active5 beds 4 baths3,175 sq. ft.
$630,000Active5 beds 4 baths3,175 sq. ft.2124 Berwick Dr, JEFFERSONTON, VA 22724
MLS# VACU2012000Listed by: PROPERTY COLLECTIVE - New
 $630,000Active5 beds 4 baths3,175 sq. ft.
$630,000Active5 beds 4 baths3,175 sq. ft.2124 Berwick Dr, Jeffersonton, VA 22724
MLS# VACU2012000Listed by: PROPERTY COLLECTIVE - Coming Soon
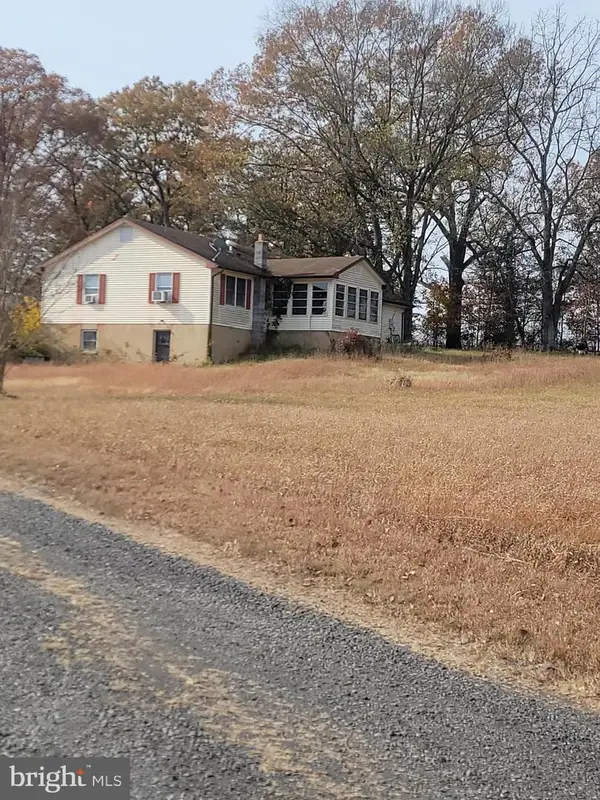 $410,000Coming Soon3 beds 1 baths
$410,000Coming Soon3 beds 1 baths6437 Jeffersonton Rd, JEFFERSONTON, VA 22724
MLS# VACU2012030Listed by: CENTURY 21 NEW MILLENNIUM - New
 $650,000Active5 beds 4 baths3,888 sq. ft.
$650,000Active5 beds 4 baths3,888 sq. ft.5051 Ridge View Ct, JEFFERSONTON, VA 22724
MLS# VACU2011984Listed by: KELLER WILLIAMS REALTY - New
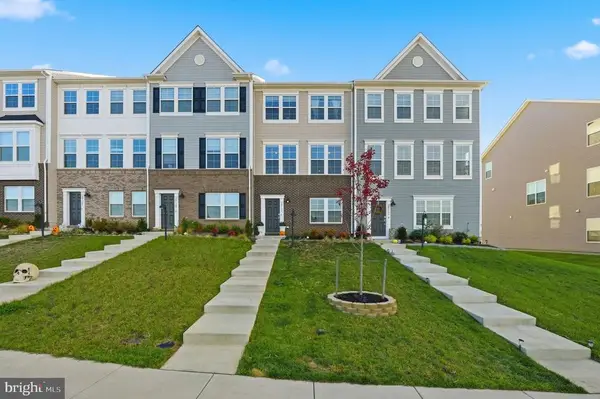 $515,000Active3 beds 4 baths1,990 sq. ft.
$515,000Active3 beds 4 baths1,990 sq. ft.20131 Stonehaven Ave, Jeffersonton, VA 22724
MLS# VACU2011972Listed by: M.O. WILSON PROPERTIES - New
 $515,000Active3 beds 4 baths1,990 sq. ft.
$515,000Active3 beds 4 baths1,990 sq. ft.20131 Stonehaven Ave, JEFFERSONTON, VA 22724
MLS# VACU2011972Listed by: M.O. WILSON PROPERTIES 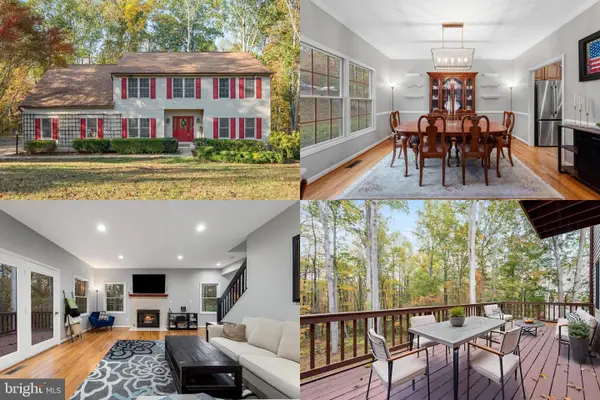 $675,000Active4 beds 3 baths4,171 sq. ft.
$675,000Active4 beds 3 baths4,171 sq. ft.3534 Southampton Dr, JEFFERSONTON, VA 22724
MLS# VACU2011802Listed by: KELLER WILLIAMS REALTY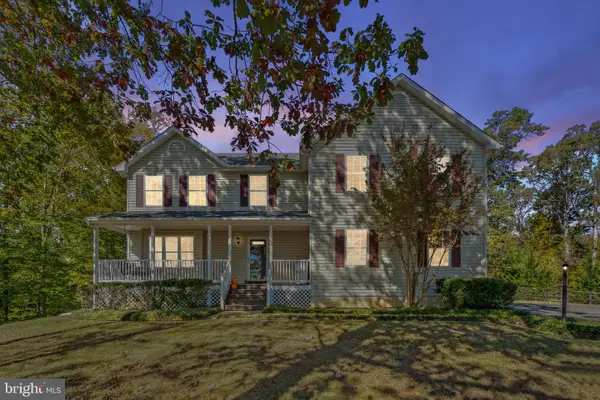 $675,000Pending4 beds 4 baths3,439 sq. ft.
$675,000Pending4 beds 4 baths3,439 sq. ft.5408 Myers Mill Rd, JEFFERSONTON, VA 22724
MLS# VACU2011796Listed by: PIEDMONT FINE PROPERTIES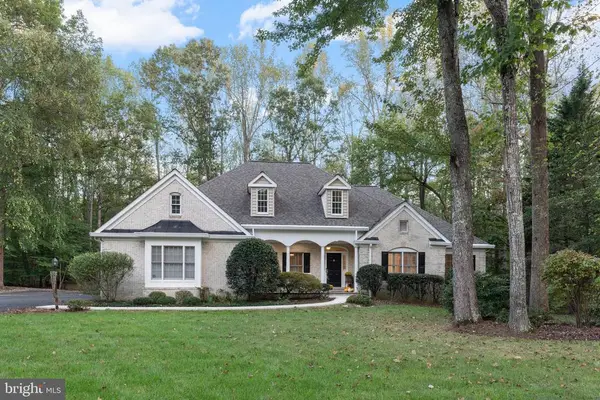 $749,000Active4 beds 3 baths4,862 sq. ft.
$749,000Active4 beds 3 baths4,862 sq. ft.17246 Pepperstock Ln, Jeffersonton, VA 22724
MLS# VACU2010278Listed by: CENTURY 21 NEW MILLENNIUM $749,000Pending4 beds 3 baths4,579 sq. ft.
$749,000Pending4 beds 3 baths4,579 sq. ft.17246 Pepperstock Ln, JEFFERSONTON, VA 22724
MLS# VACU2010278Listed by: CENTURY 21 NEW MILLENNIUM
