3534 Southampton Dr, Jeffersonton, VA 22724
Local realty services provided by:Better Homes and Gardens Real Estate Valley Partners
Listed by:sarah a. reynolds
Office:keller williams realty
MLS#:VACU2011802
Source:BRIGHTMLS
Price summary
- Price:$675,000
- Price per sq. ft.:$161.83
- Monthly HOA dues:$60
About this home
Beautifully maintained home nestled in a quiet, sought-after neighborhood in Jeffersonton. This spacious property offers the perfect blend of comfort, style, and functionality. Step inside to discover a bright and inviting layout featuring a generous family room complete with a cozy gas fireplace — ideal for relaxing evenings or entertaining guests. The heart of the home flows effortlessly, connecting living spaces for easy everyday living. The fully finished basement provides additional living space, perfect for a media room, home office, gym, or guest suite — offering endless flexibility to fit your lifestyle needs. Enjoy the convenience of a two-car attached garage with plenty of storage space and easy access to the main level. Step outside to your private, wooded backyard — a peaceful retreat with mature trees that provide natural shade, privacy, and a beautiful setting year-round. Whether you enjoy morning coffee on the deck, weekend barbecues, or simply taking in the sights and sounds of nature, this outdoor space is sure to impress. Located just minutes from commuter routes, local shops, and scenic trails, this home offers the best of both privacy and accessibility. Don’t miss the opportunity to make this tranquil retreat your forever home!
Contact an agent
Home facts
- Year built:1995
- Listing ID #:VACU2011802
- Added:20 day(s) ago
- Updated:November 05, 2025 at 01:46 AM
Rooms and interior
- Bedrooms:4
- Total bathrooms:3
- Full bathrooms:2
- Half bathrooms:1
- Living area:4,171 sq. ft.
Heating and cooling
- Cooling:Central A/C
- Heating:Forced Air, Natural Gas
Structure and exterior
- Year built:1995
- Building area:4,171 sq. ft.
- Lot area:1.26 Acres
Schools
- High school:CULPEPER COUNTY
- Middle school:CULPEPER
- Elementary school:EMERALD HILL
Utilities
- Water:Public
- Sewer:Public Sewer
Finances and disclosures
- Price:$675,000
- Price per sq. ft.:$161.83
- Tax amount:$3,000 (2025)
New listings near 3534 Southampton Dr
- New
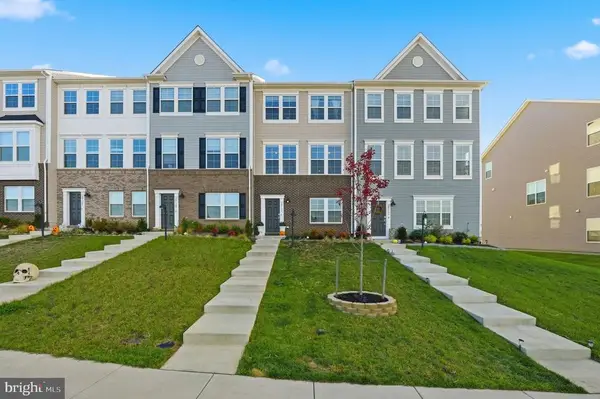 $515,000Active3 beds 4 baths1,990 sq. ft.
$515,000Active3 beds 4 baths1,990 sq. ft.20131 Stonehaven, Jeffersonton, VA 22724
MLS# VACU2011972Listed by: M.O. WILSON PROPERTIES - New
 $515,000Active3 beds 4 baths1,990 sq. ft.
$515,000Active3 beds 4 baths1,990 sq. ft.20131 Stonehaven, JEFFERSONTON, VA 22724
MLS# VACU2011972Listed by: M.O. WILSON PROPERTIES 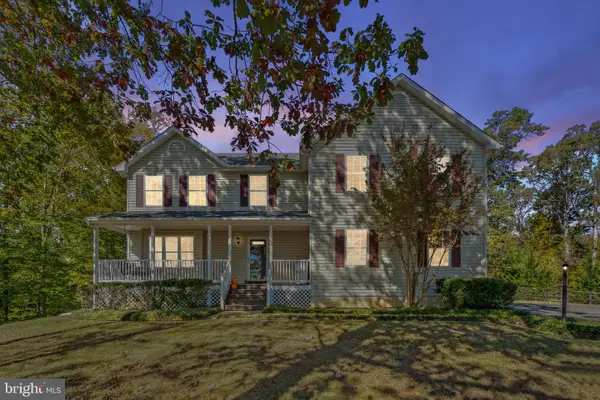 $675,000Pending4 beds 4 baths3,439 sq. ft.
$675,000Pending4 beds 4 baths3,439 sq. ft.5408 Myers Mill Rd, JEFFERSONTON, VA 22724
MLS# VACU2011796Listed by: PIEDMONT FINE PROPERTIES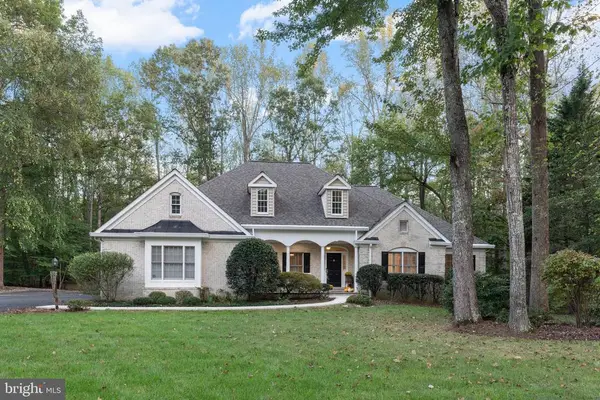 $749,000Active4 beds 3 baths4,862 sq. ft.
$749,000Active4 beds 3 baths4,862 sq. ft.17246 Pepperstock Ln, Jeffersonton, VA 22724
MLS# VACU2010278Listed by: CENTURY 21 NEW MILLENNIUM $749,000Pending4 beds 3 baths4,579 sq. ft.
$749,000Pending4 beds 3 baths4,579 sq. ft.17246 Pepperstock Ln, JEFFERSONTON, VA 22724
MLS# VACU2010278Listed by: CENTURY 21 NEW MILLENNIUM $600,000Active5 beds 4 baths4,211 sq. ft.
$600,000Active5 beds 4 baths4,211 sq. ft.2093 Whithorn Hill, Jeffersonton, VA 22724
MLS# VACU2011628Listed by: KELLER WILLIAMS REALTY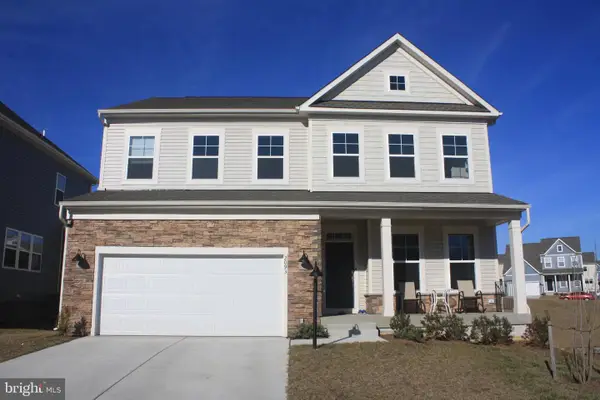 $600,000Pending5 beds 4 baths4,211 sq. ft.
$600,000Pending5 beds 4 baths4,211 sq. ft.2093 Whithorn Hill, JEFFERSONTON, VA 22724
MLS# VACU2011628Listed by: KELLER WILLIAMS REALTY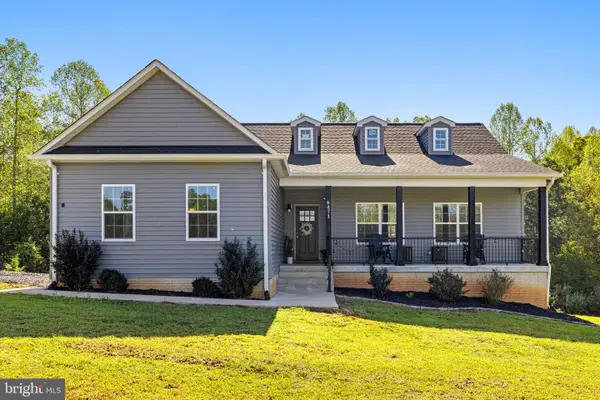 $790,000Active4 beds 3 baths3,674 sq. ft.
$790,000Active4 beds 3 baths3,674 sq. ft.6471 Silk Rd, JEFFERSONTON, VA 22724
MLS# VACU2010768Listed by: CENTURY 21 NEW MILLENNIUM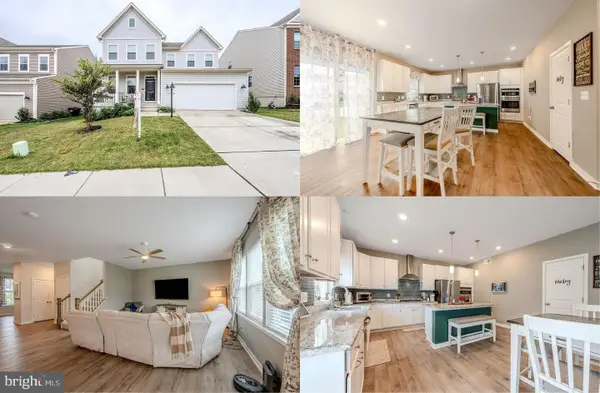 $639,900Active5 beds 4 baths3,754 sq. ft.
$639,900Active5 beds 4 baths3,754 sq. ft.2060 Armstrong Ter, JEFFERSONTON, VA 22724
MLS# VACU2011570Listed by: KELLER WILLIAMS REALTY
