5408 Myers Mill Rd, Jeffersonton, VA 22724
Local realty services provided by:Better Homes and Gardens Real Estate Murphy & Co.
5408 Myers Mill Rd,Jeffersonton, VA 22724
$675,000
- 4 Beds
- 4 Baths
- 3,439 sq. ft.
- Single family
- Pending
Listed by:rebecca m miller
Office:piedmont fine properties
MLS#:VACU2011796
Source:BRIGHTMLS
Price summary
- Price:$675,000
- Price per sq. ft.:$196.28
About this home
Nestled on almost 2.5 park like acres, this charming home embodies rural living without feeling isolated*Picturesque driveway to side load 2 car garage*Welcoming front porch*Main level features formal living & dining rooms, eat kitchen and cozy family room with fireplace*Just off the kitchen you'll enjoy an expansive tiered deck overlooking pool & fenced rear yard*Upstairs you'll find a large primary suite with ensuite bath & multiple closets*Three additional bedrooms share a full hall bath, but the gem of the upper level is a HUGE laundry room with private office/5th bedroom and additonal storage*The fully finished walk out lower level has gym, rec room with wet bar, full bath & MORE storage*Multiple outbuildings, tree house and raised gardens - this property was desiged to enjoy the outdoors
Contact an agent
Home facts
- Year built:1997
- Listing ID #:VACU2011796
- Added:19 day(s) ago
- Updated:November 01, 2025 at 07:28 AM
Rooms and interior
- Bedrooms:4
- Total bathrooms:4
- Full bathrooms:3
- Half bathrooms:1
- Living area:3,439 sq. ft.
Heating and cooling
- Cooling:Ceiling Fan(s), Central A/C, Zoned
- Heating:Forced Air, Propane - Leased, Zoned
Structure and exterior
- Roof:Asphalt
- Year built:1997
- Building area:3,439 sq. ft.
- Lot area:2.44 Acres
Schools
- High school:CULPEPER COUNTY
- Middle school:CULPEPER
- Elementary school:EMERALD HILL
Utilities
- Water:Well
- Sewer:On Site Septic
Finances and disclosures
- Price:$675,000
- Price per sq. ft.:$196.28
- Tax amount:$2,334 (2025)
New listings near 5408 Myers Mill Rd
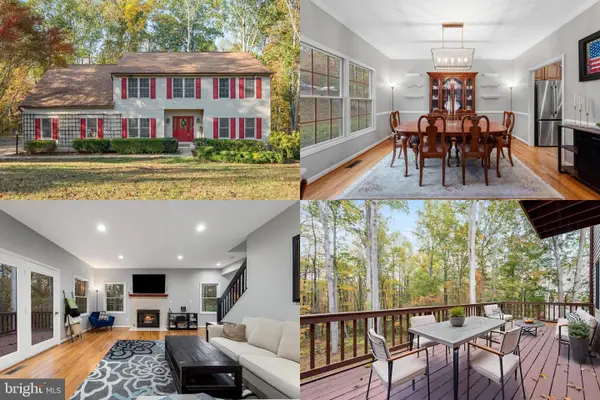 $675,000Active4 beds 3 baths4,171 sq. ft.
$675,000Active4 beds 3 baths4,171 sq. ft.3534 Southampton Dr, JEFFERSONTON, VA 22724
MLS# VACU2011802Listed by: KELLER WILLIAMS REALTY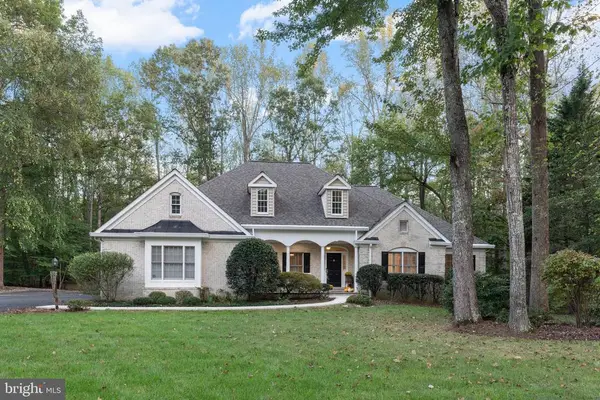 $749,000Active4 beds 3 baths4,862 sq. ft.
$749,000Active4 beds 3 baths4,862 sq. ft.17246 Pepperstock Ln, Jeffersonton, VA 22724
MLS# VACU2010278Listed by: CENTURY 21 NEW MILLENNIUM $749,000Pending4 beds 3 baths4,579 sq. ft.
$749,000Pending4 beds 3 baths4,579 sq. ft.17246 Pepperstock Ln, JEFFERSONTON, VA 22724
MLS# VACU2010278Listed by: CENTURY 21 NEW MILLENNIUM $600,000Active5 beds 4 baths4,211 sq. ft.
$600,000Active5 beds 4 baths4,211 sq. ft.2093 Whithorn Hill, Jeffersonton, VA 22724
MLS# VACU2011628Listed by: KELLER WILLIAMS REALTY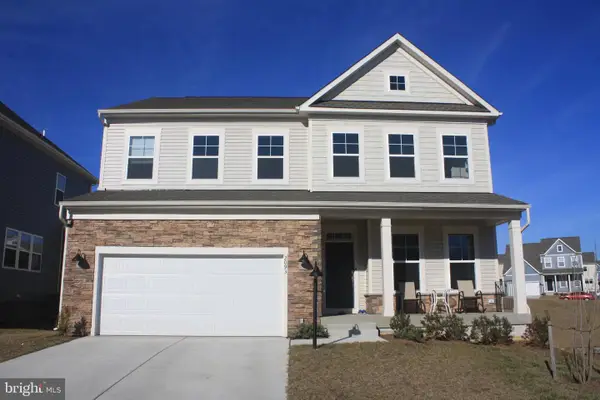 $600,000Pending5 beds 4 baths4,211 sq. ft.
$600,000Pending5 beds 4 baths4,211 sq. ft.2093 Whithorn Hill, JEFFERSONTON, VA 22724
MLS# VACU2011628Listed by: KELLER WILLIAMS REALTY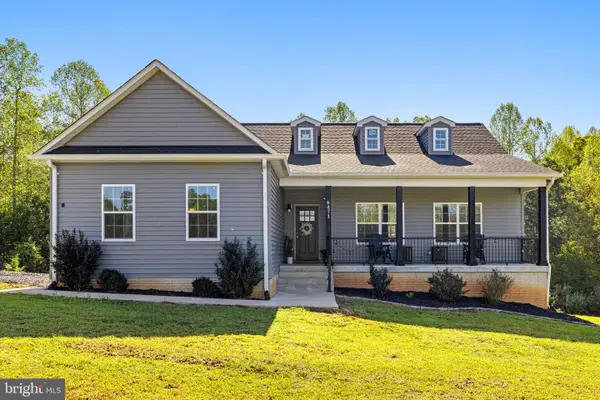 $790,000Active4 beds 3 baths3,674 sq. ft.
$790,000Active4 beds 3 baths3,674 sq. ft.6471 Silk Rd, JEFFERSONTON, VA 22724
MLS# VACU2010768Listed by: CENTURY 21 NEW MILLENNIUM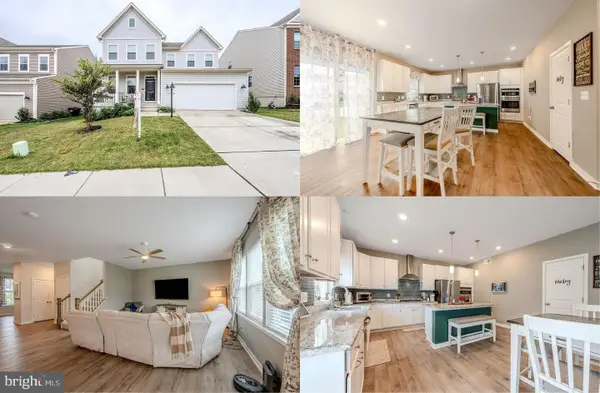 $639,900Active5 beds 4 baths3,754 sq. ft.
$639,900Active5 beds 4 baths3,754 sq. ft.2060 Armstrong Ter, JEFFERSONTON, VA 22724
MLS# VACU2011570Listed by: KELLER WILLIAMS REALTY- Open Sat, 2 to 4pm
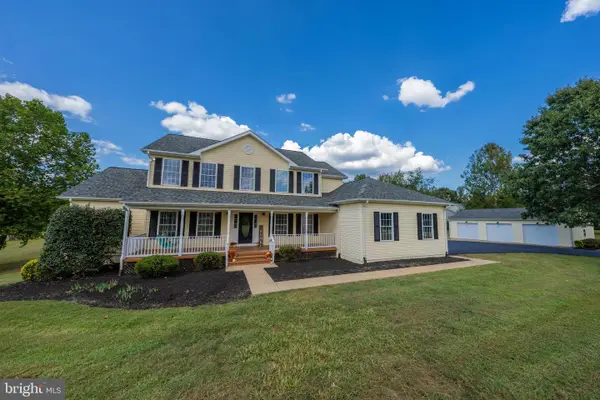 $1,149,900Active4 beds 5 baths4,979 sq. ft.
$1,149,900Active4 beds 5 baths4,979 sq. ft.18151 Jennifer Way, JEFFERSONTON, VA 22724
MLS# VACU2011540Listed by: LPT REALTY, LLC 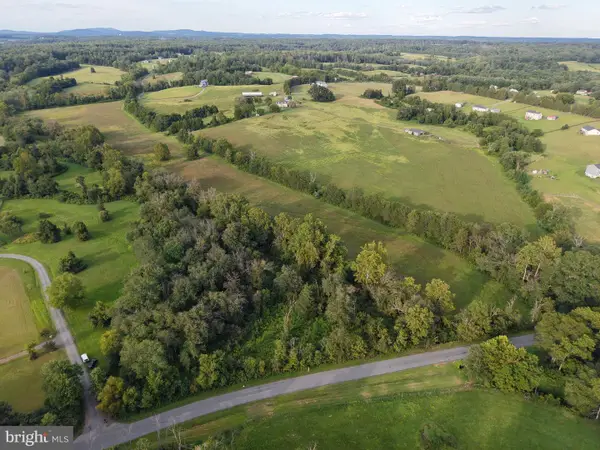 $350,000Active16.91 Acres
$350,000Active16.91 AcresOak Shade, JEFFERSONTON, VA 22724
MLS# VACU2011398Listed by: PEARSON SMITH REALTY, LLC
