17246 Pepperstock Ln, Jeffersonton, VA 22724
Local realty services provided by:Better Homes and Gardens Real Estate GSA Realty
17246 Pepperstock Ln,Jeffersonton, VA 22724
$749,000
- 4 Beds
- 3 Baths
- 4,579 sq. ft.
- Single family
- Pending
Listed by: mary ann dubell
Office: century 21 new millennium
MLS#:VACU2010278
Source:BRIGHTMLS
Price summary
- Price:$749,000
- Price per sq. ft.:$163.57
- Monthly HOA dues:$60
About this home
Stunning Rambler in the Highly Sought-After South Wales Community
Experience the perfect blend of elegance, comfort, and functionality in this gorgeous rambler nestled on a private 1-acre lot. With over 4,500 finished square feet of thoughtfully designed living space, this home combines open, airy spaces with custom touches throughout.
The main level showcases an inviting open floor plan with gleaming hardwood floors, 9-foot and tray ceilings, and abundant natural light. The spacious great room features a cozy gas fireplace framed by plantation shutters, creating a warm and welcoming atmosphere. The kitchen is a true centerpiece — offering generous cabinetry, granite countertops, an island, and a second gas fireplace that adds charm and character. There’s plenty of room to cook, dine, and entertain with ease.
The main level includes three comfortable bedrooms, including a spacious owner’s suite complete with two walk-in closets and a bathroom featuring a jetted soaking tub, double vanity, and a tiled shower with a built-in seat.
The fully finished lower level provides exceptional flexibility, with a versatile flex room, ample storage space, and an impressive media room perfect for movie nights or watching the big game. You’ll also find a fourth bedroom, a full bath, and a complete apartment with its own kitchen and second laundry area — ideal for extended family and guests.
Step outside and enjoy the peace and privacy of your backyard retreat. Sip your morning coffee on the charming front porch, or unwind on the expansive deck overlooking a serene, partially fenced yard bordered by mature trees. The property also includes wooded trails for exploring and a powered shed — perfect for hobbies, storage, or a workshop.
With its blend of space, comfort, and thoughtful design, this South Wales beauty offers everything you’ve been looking for — and more.
Contact an agent
Home facts
- Year built:1998
- Listing ID #:VACU2010278
- Added:46 day(s) ago
- Updated:November 25, 2025 at 08:44 AM
Rooms and interior
- Bedrooms:4
- Total bathrooms:3
- Full bathrooms:3
- Living area:4,579 sq. ft.
Heating and cooling
- Cooling:Ceiling Fan(s), Central A/C
- Heating:Forced Air, Propane - Owned
Structure and exterior
- Roof:Architectural Shingle
- Year built:1998
- Building area:4,579 sq. ft.
- Lot area:1.2 Acres
Schools
- High school:CULPEPER
- Middle school:CULPEPER
- Elementary school:EMERALD HILL
Utilities
- Water:Public
- Sewer:Public Sewer
Finances and disclosures
- Price:$749,000
- Price per sq. ft.:$163.57
- Tax amount:$2,911 (2024)
New listings near 17246 Pepperstock Ln
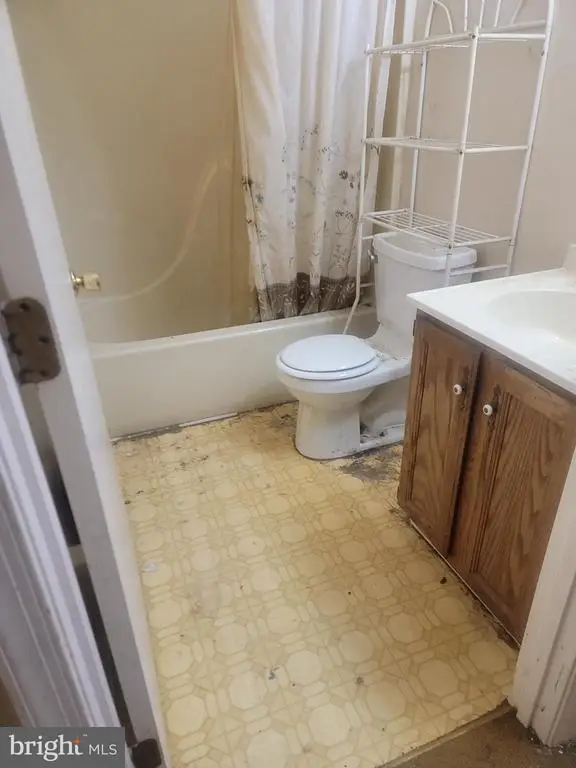 $285,000Pending3 beds 2 baths3,048 sq. ft.
$285,000Pending3 beds 2 baths3,048 sq. ft.6437 Jeffersonton Rd, Jeffersonton, VA 22724
MLS# VACU2012030Listed by: CENTURY 21 NEW MILLENNIUM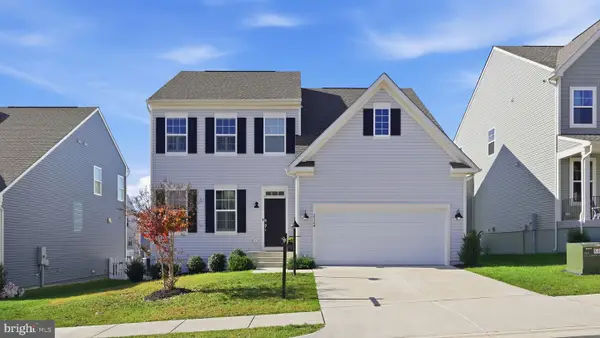 $630,000Active5 beds 4 baths3,175 sq. ft.
$630,000Active5 beds 4 baths3,175 sq. ft.2124 Berwick Dr, JEFFERSONTON, VA 22724
MLS# VACU2012000Listed by: PROPERTY COLLECTIVE $630,000Active5 beds 4 baths3,175 sq. ft.
$630,000Active5 beds 4 baths3,175 sq. ft.2124 Berwick Dr, JEFFERSONTON, VA 22724
MLS# VACU2012000Listed by: PROPERTY COLLECTIVE $285,000Pending3 beds 2 baths1,524 sq. ft.
$285,000Pending3 beds 2 baths1,524 sq. ft.6437 Jeffersonton Rd, JEFFERSONTON, VA 22724
MLS# VACU2012030Listed by: CENTURY 21 NEW MILLENNIUM $650,000Active5 beds 4 baths3,888 sq. ft.
$650,000Active5 beds 4 baths3,888 sq. ft.5051 Ridge View Ct, JEFFERSONTON, VA 22724
MLS# VACU2011984Listed by: KELLER WILLIAMS REALTY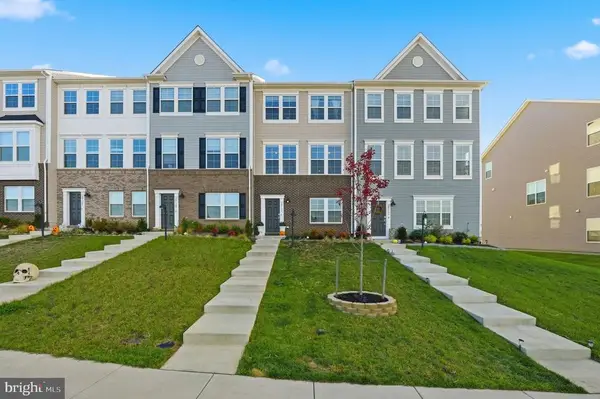 $500,000Active3 beds 4 baths1,990 sq. ft.
$500,000Active3 beds 4 baths1,990 sq. ft.20131 Stonehaven Ave, Jeffersonton, VA 22724
MLS# VACU2011972Listed by: M.O. WILSON PROPERTIES $500,000Active3 beds 4 baths1,990 sq. ft.
$500,000Active3 beds 4 baths1,990 sq. ft.20131 Stonehaven Ave, JEFFERSONTON, VA 22724
MLS# VACU2011972Listed by: M.O. WILSON PROPERTIES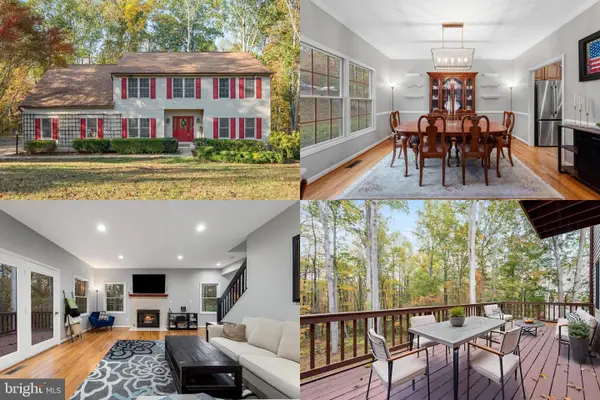 $675,000Active4 beds 3 baths4,171 sq. ft.
$675,000Active4 beds 3 baths4,171 sq. ft.3534 Southampton Dr, JEFFERSONTON, VA 22724
MLS# VACU2011802Listed by: KELLER WILLIAMS REALTY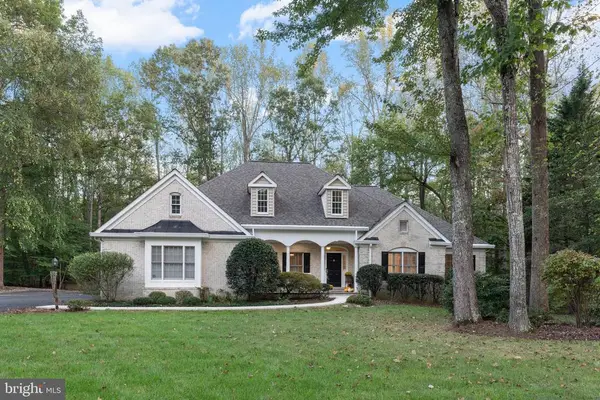 $749,000Pending4 beds 3 baths4,862 sq. ft.
$749,000Pending4 beds 3 baths4,862 sq. ft.17246 Pepperstock Ln, Jeffersonton, VA 22724
MLS# VACU2010278Listed by: CENTURY 21 NEW MILLENNIUM
